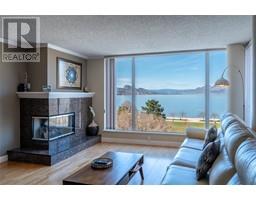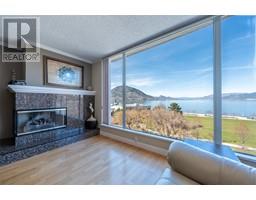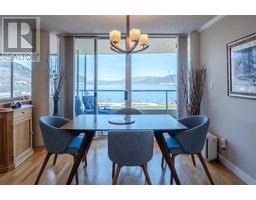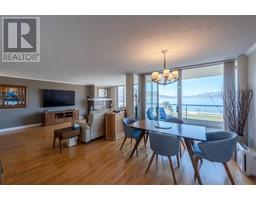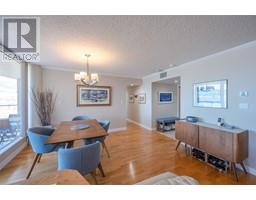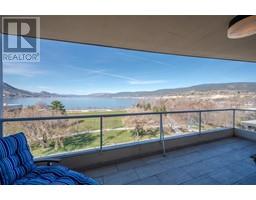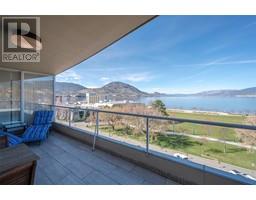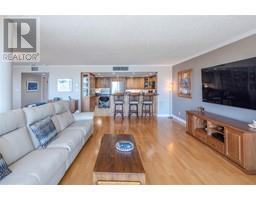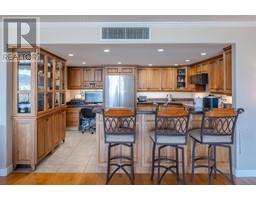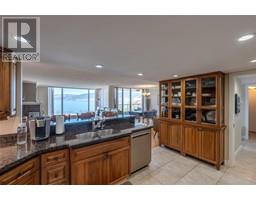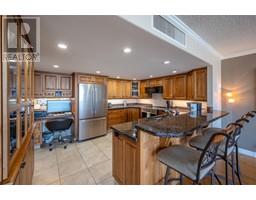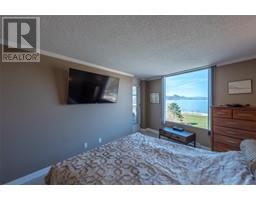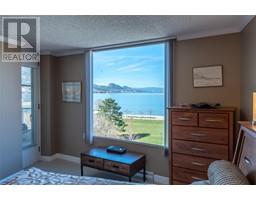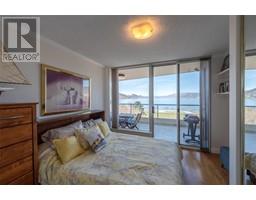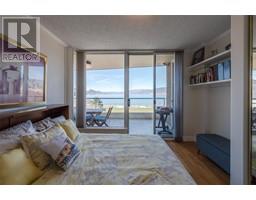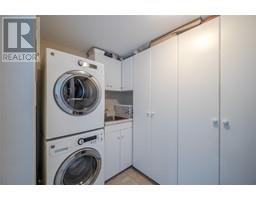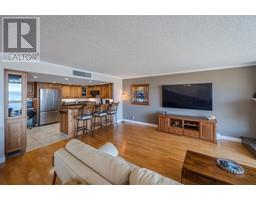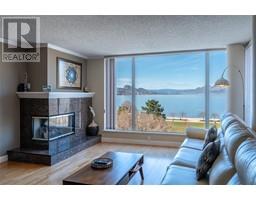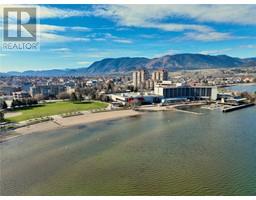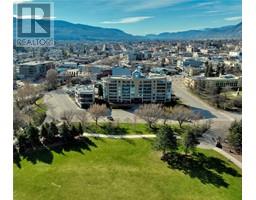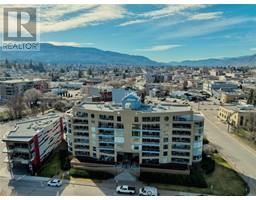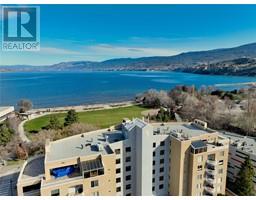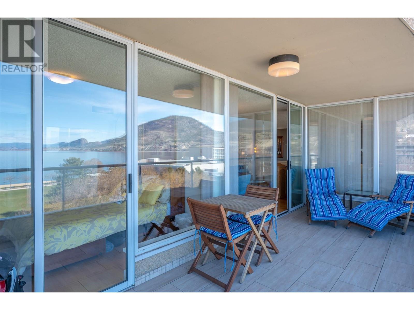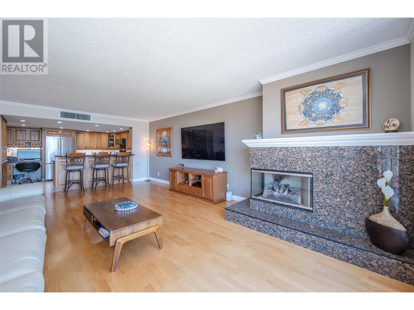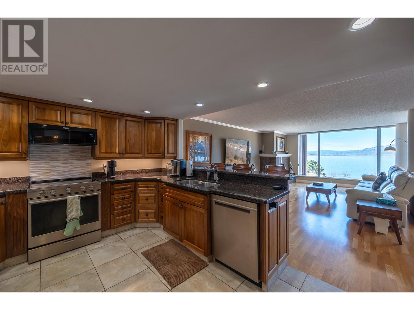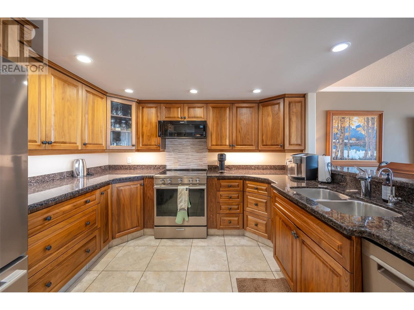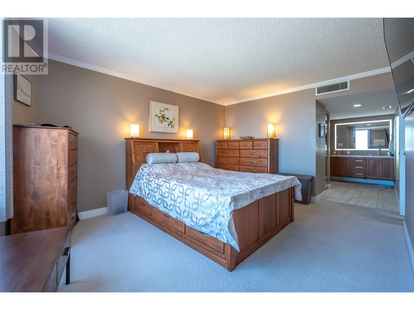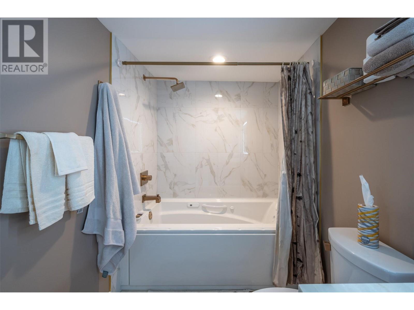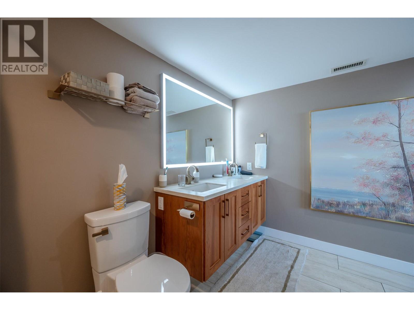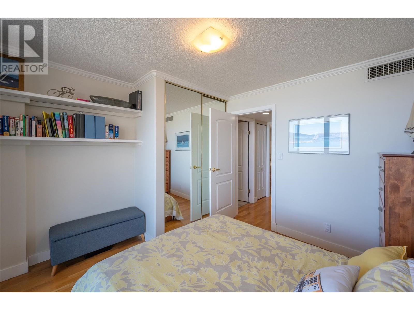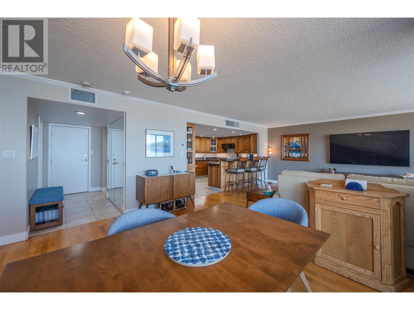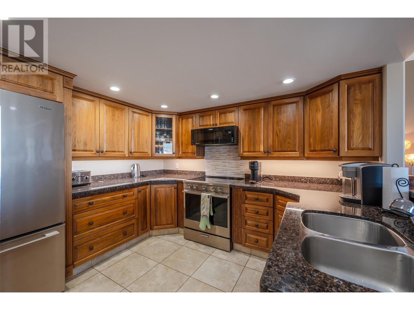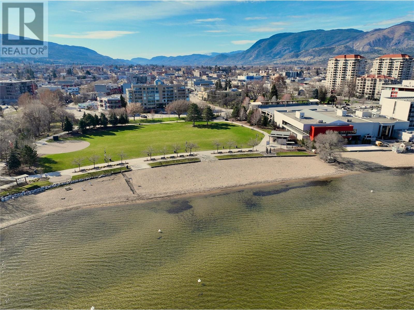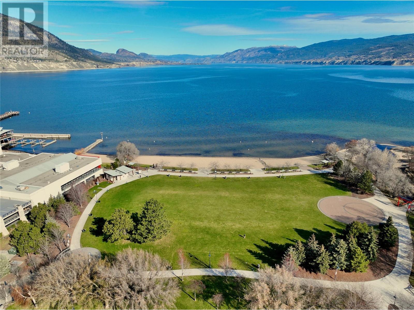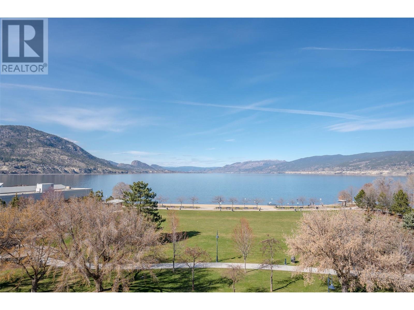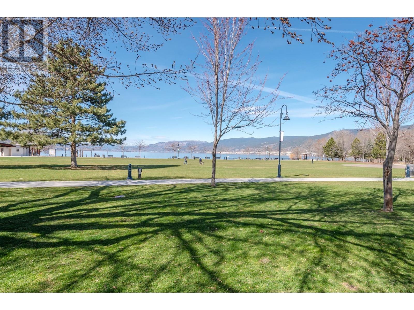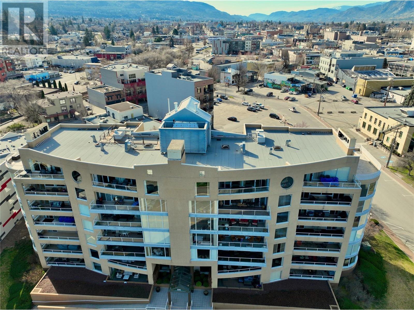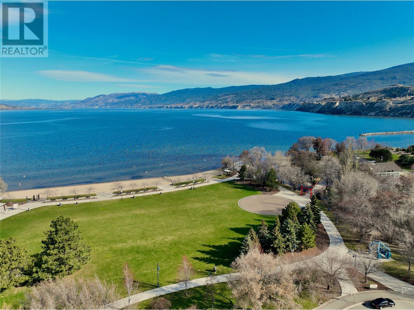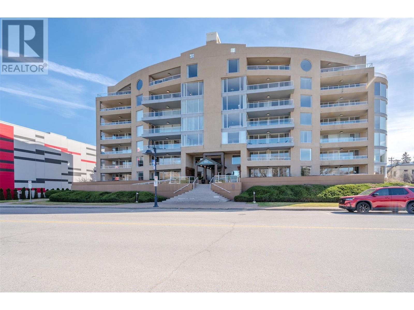86 Lakeshore Drive E Unit# 602, Penticton, British Columbia V2A 1B5 (26694975)
86 Lakeshore Drive E Unit# 602 Penticton, British Columbia V2A 1B5
Interested?
Contact us for more information

Larry Flagel
(250) 492-6640
www.livinginwinecountry.ca/

484 Main Street
Penticton, British Columbia V2A 5C5
(250) 493-2244
(250) 492-6640
$975,000Maintenance, Heat, Ground Maintenance, Property Management, Sewer, Waste Removal, Water
$594 Monthly
Maintenance, Heat, Ground Maintenance, Property Management, Sewer, Waste Removal, Water
$594 MonthlyEVERY room has a SPECTACULAR lake view in this rarely available unit in 86 Lakeshore. This 2 bed, 2 bath, 1440 sq. ft condo is one of the best in the complex with a bright, open layout, The sixth floor view is stunning, high enough to look over the trees and soak in that unobstructed lake and mountain view. Many updates throughout the unit starting with the high-end kitchen that features solid wood cabinetry, granite counters and newer appliances as well as a built-in glass cabinet with extra storage. The bathrooms have been recently updated with new cabinetry, quartz counters, and even a Jacuzzi tub in the master. Building is 55+ (at least one Buyer). Includes TWO secure parking spots and one storage locker. 86 Lakeshore is one of the few 55+ luxury condo complexes in Penticton and boasts a premier location - right across the street from Okanagan Lake Park, the beach and steps to the Marina, Farmer's Market and all the restaurants and shops. A proactive strata council has recently updated the many systems throughout the building, including a new elevator, water tower and roof. (id:26472)
Property Details
| MLS® Number | 10308743 |
| Property Type | Single Family |
| Neigbourhood | Main North |
| Community Name | 86 LAKESHORE |
| Amenities Near By | Public Transit, Park, Recreation, Schools, Shopping |
| Community Features | Rentals Allowed, Seniors Oriented |
| Features | Level Lot, Corner Site, Wheelchair Access, Balcony, Jacuzzi Bath-tub, One Balcony |
| Storage Type | Storage, Locker |
| View Type | Lake View, Mountain View, Valley View |
| Water Front Type | Waterfront On Lake |
Building
| Bathroom Total | 2 |
| Bedrooms Total | 2 |
| Appliances | Dishwasher, Dryer, Range - Electric, Microwave, Hood Fan, Washer/dryer Stack-up |
| Constructed Date | 1987 |
| Cooling Type | Central Air Conditioning |
| Exterior Finish | Concrete |
| Fire Protection | Security, Sprinkler System-fire, Controlled Entry |
| Fireplace Fuel | Gas |
| Fireplace Present | Yes |
| Fireplace Type | Unknown |
| Flooring Type | Hardwood |
| Heating Type | Baseboard Heaters, Heat Pump, See Remarks |
| Roof Material | Other |
| Roof Style | Unknown |
| Stories Total | 1 |
| Size Interior | 1440 Sqft |
| Type | Apartment |
| Utility Water | Municipal Water |
Parking
| Parkade | |
| Stall |
Land
| Access Type | Easy Access |
| Acreage | No |
| Land Amenities | Public Transit, Park, Recreation, Schools, Shopping |
| Landscape Features | Landscaped, Level |
| Sewer | Municipal Sewage System |
| Size Total Text | Under 1 Acre |
| Surface Water | Lake |
| Zoning Type | Unknown |
Rooms
| Level | Type | Length | Width | Dimensions |
|---|---|---|---|---|
| Main Level | 4pc Ensuite Bath | 11'7'' x 5'4'' | ||
| Main Level | 3pc Bathroom | 8'3'' x 5' | ||
| Main Level | Bedroom | 10'6'' x 11' | ||
| Main Level | Primary Bedroom | 15'6'' x 11'6'' | ||
| Main Level | Foyer | 4'5'' x 9'7'' | ||
| Main Level | Laundry Room | 5'9'' x 10'6'' | ||
| Main Level | Kitchen | 10'6'' x 14' | ||
| Main Level | Dining Room | 10'6'' x 14' | ||
| Main Level | Living Room | 22' x 15' |
https://www.realtor.ca/real-estate/26694975/86-lakeshore-drive-e-unit-602-penticton-main-north


