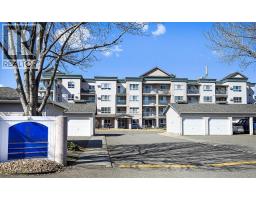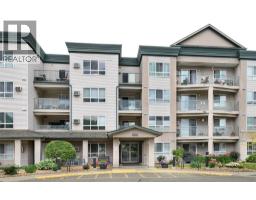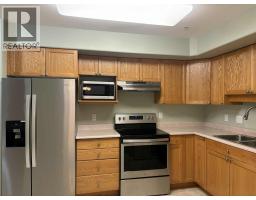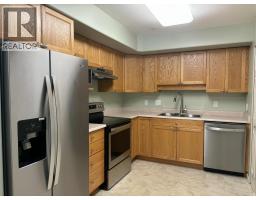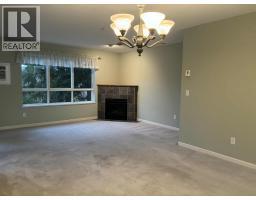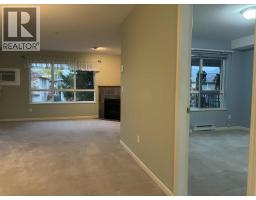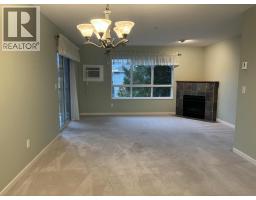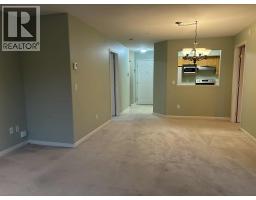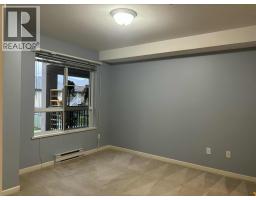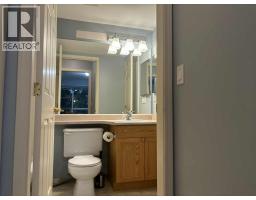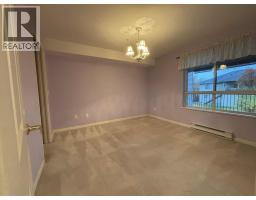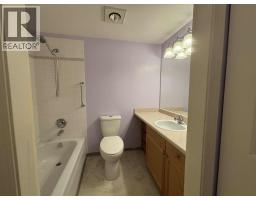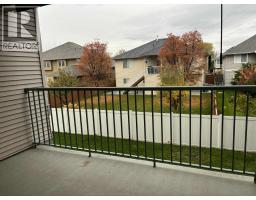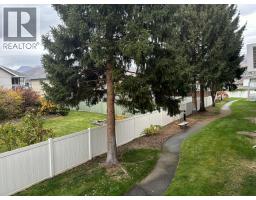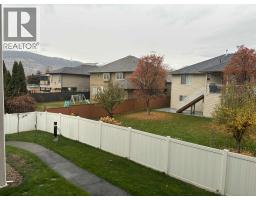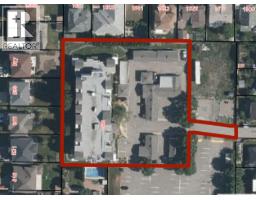860 Nicolani Drive Unit# 204, Kamloops, British Columbia V2B 5B3 (29072152)
860 Nicolani Drive Unit# 204 Kamloops, British Columbia V2B 5B3
Interested?
Contact us for more information
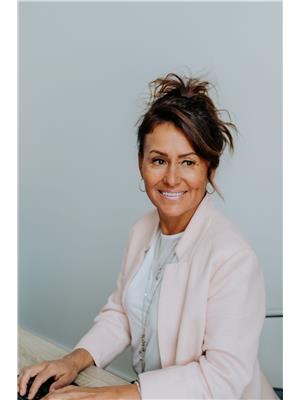
Kathy Ferguson
www.kathyferguson.ca/
https://www.facebook.com/kathyfergusonrealestate
https://www.instagram.com/kathyferguson_kamloopsrealtor
7 - 1315 Summit Dr.
Kamloops, British Columbia V2C 5R9
(250) 869-0101
$329,900Maintenance, Ground Maintenance, Property Management, Recreation Facilities
$396 Monthly
Maintenance, Ground Maintenance, Property Management, Recreation Facilities
$396 MonthlyBright and spacious 2-bed, 2-bath condo in a friendly secure 55+ building — move in before Christmas and choose your own paint colors! (Painters scheduled mid-November.) Enjoy an open floor plan with cozy gas fireplace, large dining area, and private covered deck overlooking beautifully kept grounds. The roomy kitchen features a pantry and newer stainless appliances. In-suite laundry (washer/dryer 2 yrs), A/C, and a sun/privacy shade on the deck. Strata fee $396/m includes hot water and gas. One covered parking stall included. Wheelchair accessible with an inviting community room for social gatherings and events. Ideal Brock location close to shopping, churches, schools & transit. Comfort, convenience, and community await! (id:26472)
Property Details
| MLS® Number | 10367316 |
| Property Type | Single Family |
| Neigbourhood | Brocklehurst |
| Community Name | Orchard Court |
| Community Features | Pets Allowed, Seniors Oriented |
| Features | Wheelchair Access, One Balcony |
| Parking Space Total | 1 |
Building
| Bathroom Total | 2 |
| Bedrooms Total | 2 |
| Appliances | Refrigerator, Dishwasher, Range - Electric, Microwave, Washer/dryer Stack-up |
| Architectural Style | Other, Ranch |
| Constructed Date | 1996 |
| Fire Protection | Security, Controlled Entry, Security System |
| Fireplace Fuel | Gas |
| Fireplace Present | Yes |
| Fireplace Total | 1 |
| Fireplace Type | Unknown |
| Flooring Type | Linoleum, Mixed Flooring |
| Heating Fuel | Electric |
| Heating Type | See Remarks |
| Roof Material | Tar & Gravel |
| Roof Style | Unknown |
| Stories Total | 1 |
| Size Interior | 919 Sqft |
| Type | Apartment |
| Utility Water | Municipal Water |
Parking
| Covered | |
| Other |
Land
| Acreage | No |
| Sewer | Municipal Sewage System |
| Size Total Text | Under 1 Acre |
| Zoning Type | Residential |
Rooms
| Level | Type | Length | Width | Dimensions |
|---|---|---|---|---|
| Main Level | 4pc Ensuite Bath | Measurements not available | ||
| Main Level | 4pc Bathroom | Measurements not available | ||
| Main Level | Bedroom | 11' x 11' | ||
| Main Level | Primary Bedroom | 11' x 11' | ||
| Main Level | Dining Room | 11' x 8' | ||
| Main Level | Living Room | 14' x 11' | ||
| Main Level | Kitchen | 11' x 8' |
https://www.realtor.ca/real-estate/29072152/860-nicolani-drive-unit-204-kamloops-brocklehurst


