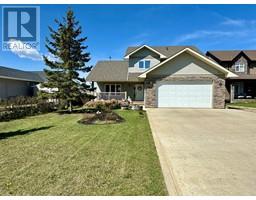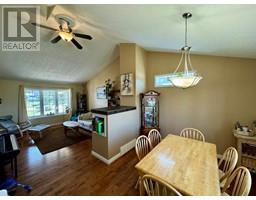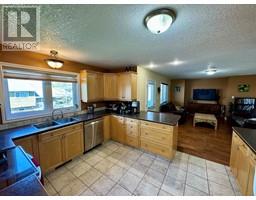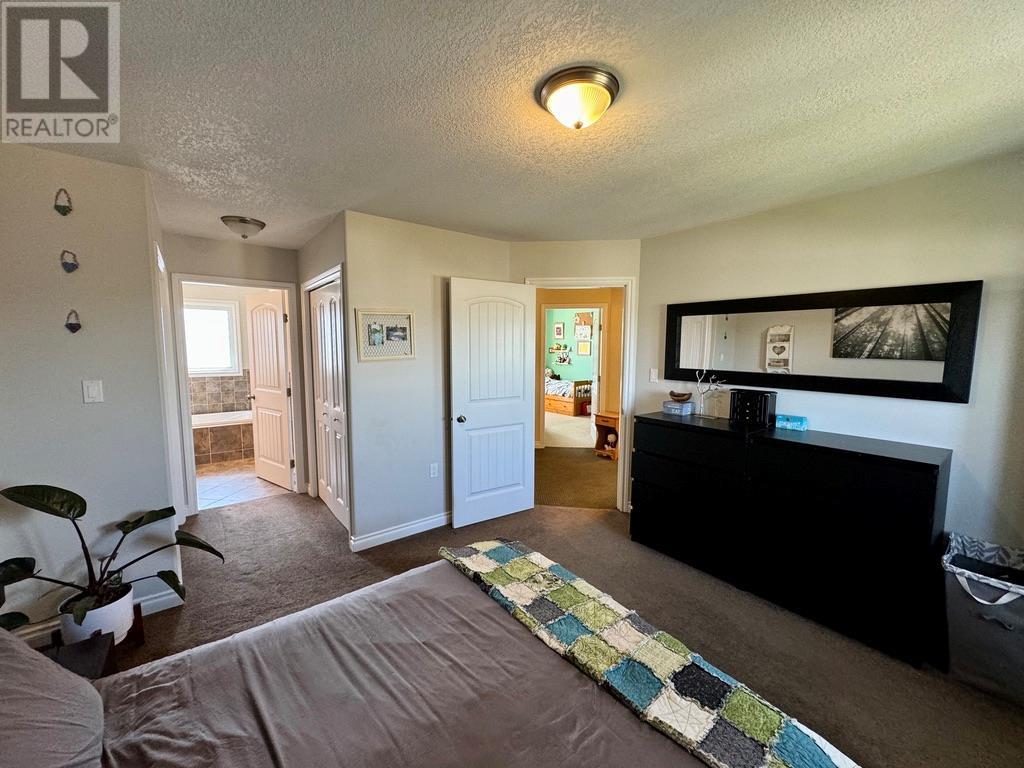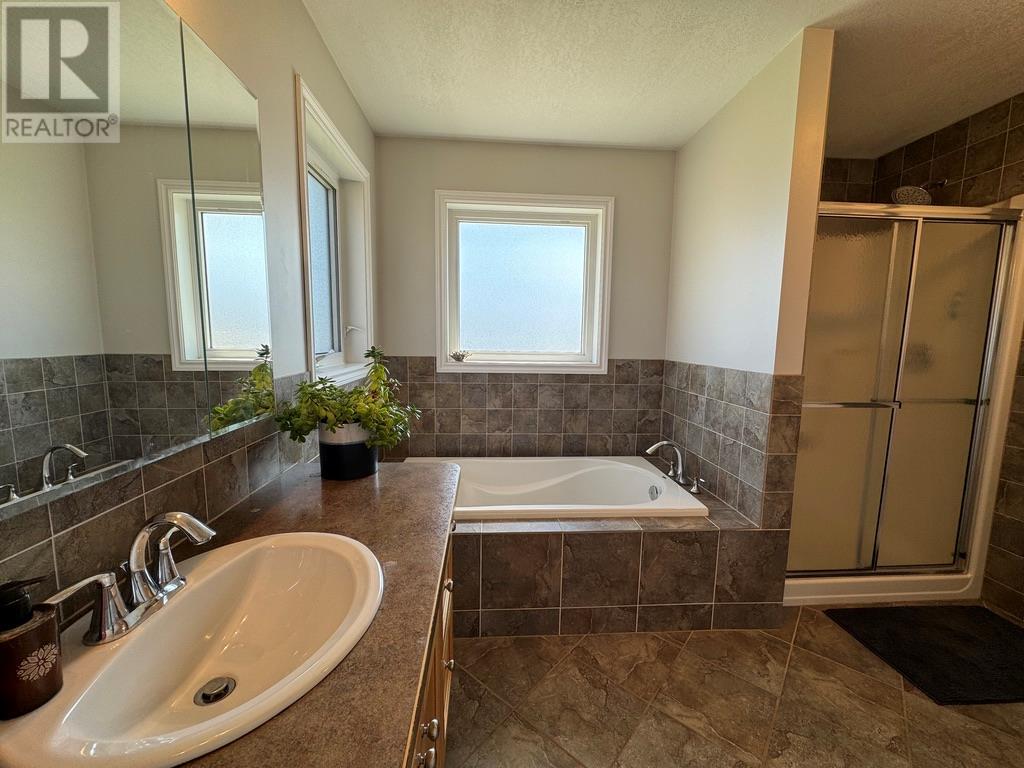8705 19a Street, Dawson Creek, British Columbia V1G 0A7 (26937195)
8705 19a Street Dawson Creek, British Columbia V1G 0A7
Interested?
Contact us for more information

Dave Graham
Personal Real Estate Corporation
www.davegraham.ca/
https://www.facebook.com/DaveGrahamRoyalLepage
https://dave.graham_realestate/
1 - 928 103 Ave
Dawson Creek, British Columbia V1G 2G3
(250) 782-0200
$529,000
Quality Designed two storey home in one of Dawson Creek's most desirable neighbourhoods. This 3000 sq ft home was built in 2010 and exudes both practicality and comfort. The first thing you will notice as you walk through the front entrance is all the natural light that flows throughout this homes open layout. Highlights include hardwood flooring, vaulted ceilings, maple cabinets in the kitchen and convenient main floor laundry. Entertain guests in the large formal dining area and relax next too a cozy gas fireplace in the living room. Upper level features 3 bedrooms and a 2nd 4pc bath; a spacious master bedroom with private 4pc ensuite and his and her closets. The basement boasts a wood burning stove in the rec room, a large 4th bedroom, 3pc bath, and additional storage in the utility room. You will love the convenience of the double car garage, large concrete driveway and additional RV parking. Don't let this one pass by, call the listing agent to view today. (id:26472)
Property Details
| MLS® Number | 10314858 |
| Property Type | Single Family |
| Neigbourhood | Dawson Creek |
| Parking Space Total | 2 |
Building
| Bathroom Total | 4 |
| Bedrooms Total | 4 |
| Basement Type | Full |
| Constructed Date | 2010 |
| Construction Style Attachment | Detached |
| Exterior Finish | Stone, Vinyl Siding |
| Fireplace Fuel | Gas,wood |
| Fireplace Present | Yes |
| Fireplace Type | Unknown,conventional |
| Foundation Type | Concrete Block |
| Half Bath Total | 1 |
| Heating Type | Forced Air, See Remarks |
| Roof Material | Asphalt Shingle |
| Roof Style | Unknown |
| Stories Total | 2 |
| Size Interior | 3020 Sqft |
| Type | House |
| Utility Water | Municipal Water |
Parking
| Attached Garage | 2 |
Land
| Acreage | No |
| Sewer | Municipal Sewage System |
| Size Frontage | 64 Ft |
| Size Irregular | 0.17 |
| Size Total | 0.17 Ac|under 1 Acre |
| Size Total Text | 0.17 Ac|under 1 Acre |
| Zoning Type | Unknown |
Rooms
| Level | Type | Length | Width | Dimensions |
|---|---|---|---|---|
| Second Level | 4pc Ensuite Bath | Measurements not available | ||
| Second Level | Full Bathroom | '0'' x '0'' | ||
| Second Level | Bedroom | 12'3'' x 11'0'' | ||
| Second Level | Bedroom | 11'0'' x 9'5'' | ||
| Second Level | Primary Bedroom | 12'8'' x 12'4'' | ||
| Basement | 3pc Bathroom | Measurements not available | ||
| Basement | Utility Room | 13'1'' x 12'4'' | ||
| Basement | Bedroom | 12'11'' x 9'11'' | ||
| Basement | Recreation Room | 19'0'' x 12'5'' | ||
| Main Level | 2pc Bathroom | Measurements not available | ||
| Main Level | Laundry Room | 6'11'' x 6'5'' | ||
| Main Level | Family Room | 16'2'' x 13'5'' | ||
| Main Level | Kitchen | 13'6'' x 11'2'' | ||
| Main Level | Dining Room | 13'2'' x 9'10'' | ||
| Main Level | Living Room | 14'2'' x 13'2'' |
https://www.realtor.ca/real-estate/26937195/8705-19a-street-dawson-creek-dawson-creek


