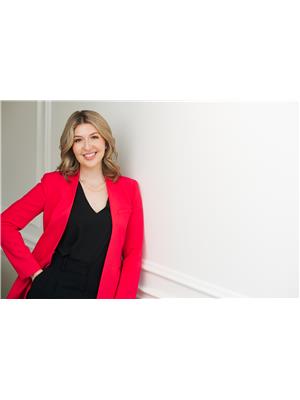8716 17 Street, Dawson Creek, British Columbia V1G 0H1 (29106100)
8716 17 Street Dawson Creek, British Columbia V1G 0H1
Interested?
Contact us for more information

Jessica Kulla
Personal Real Estate Corporation
RE/MAX Dawson Creek Realty
10224 - 10th Street
Dawson Creek, British Columbia V1G 3T4
10224 - 10th Street
Dawson Creek, British Columbia V1G 3T4
(250) 782-8181
www.dawsoncreekrealty.britishcolumbia.remax.ca/
4 Bedroom
3 Bathroom
2542 sqft
Other
See Remarks
$575,000
Located in the sought-after Crescent Park area, this income-producing property features three self-contained units, a 3 bed, 2 bath upper suite; a 2 bed, 1 bath lower suite; and a 1 bed, 1 bath carriage home with private garage. A great investment opportunity or live-in-one, rent-the-rest setup in a desirable neighborhood. (id:26472)
Property Details
| MLS® Number | 10369364 |
| Property Type | Single Family |
| Neigbourhood | Dawson Creek |
| Parking Space Total | 3 |
Building
| Bathroom Total | 3 |
| Bedrooms Total | 4 |
| Architectural Style | Other |
| Constructed Date | 2014 |
| Construction Style Attachment | Detached |
| Exterior Finish | Other |
| Heating Type | See Remarks |
| Roof Material | Asphalt Shingle |
| Roof Style | Unknown |
| Stories Total | 2 |
| Size Interior | 2542 Sqft |
| Type | House |
| Utility Water | Municipal Water |
Parking
| Detached Garage | 3 |
Land
| Acreage | No |
| Fence Type | Fence |
| Sewer | Municipal Sewage System |
| Size Irregular | 0.19 |
| Size Total | 0.19 Ac|under 1 Acre |
| Size Total Text | 0.19 Ac|under 1 Acre |
Rooms
| Level | Type | Length | Width | Dimensions |
|---|---|---|---|---|
| Basement | 4pc Bathroom | Measurements not available | ||
| Basement | Bedroom | 11'0'' x 10'3'' | ||
| Basement | Bedroom | 10'1'' x 10'6'' | ||
| Basement | Living Room | 13'4'' x 13'5'' | ||
| Basement | Kitchen | 12'6'' x 10'8'' | ||
| Main Level | 4pc Bathroom | Measurements not available | ||
| Main Level | 3pc Ensuite Bath | Measurements not available | ||
| Main Level | Primary Bedroom | 12'5'' x 12'1'' | ||
| Main Level | Bedroom | 19'8'' x 11'6'' | ||
| Main Level | Living Room | 24'2'' x 13'5'' | ||
| Main Level | Kitchen | 10'4'' x 11'2'' |
https://www.realtor.ca/real-estate/29106100/8716-17-street-dawson-creek-dawson-creek




