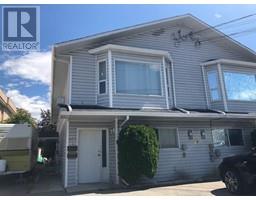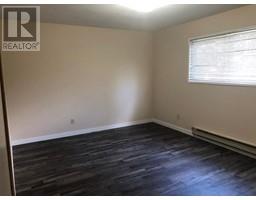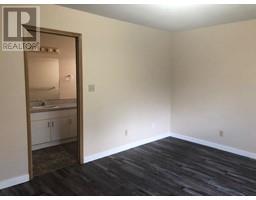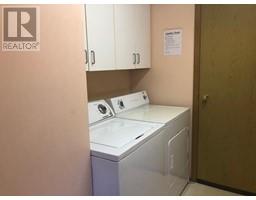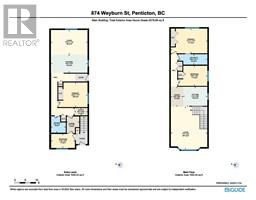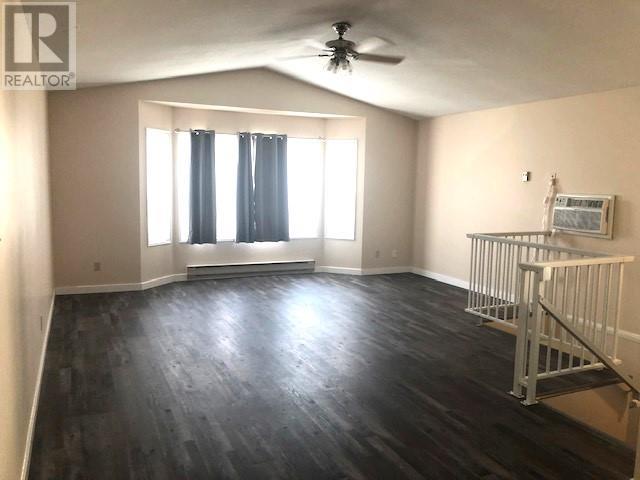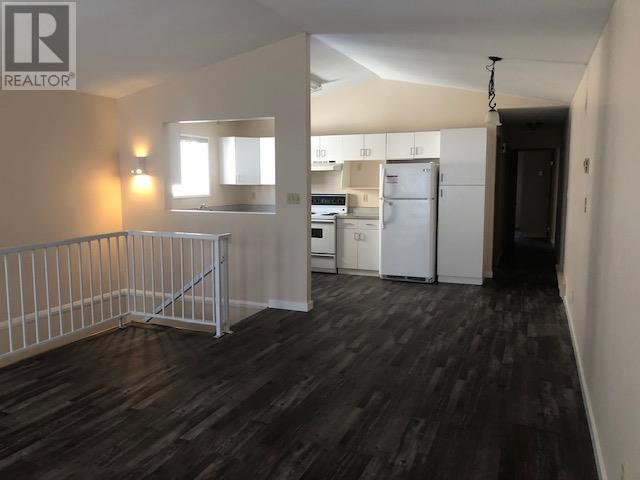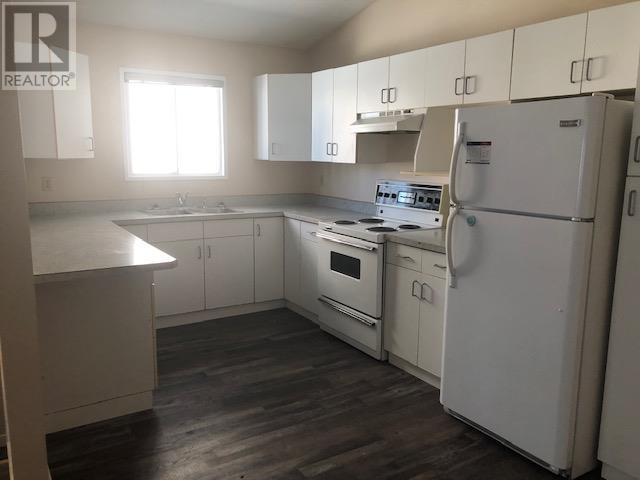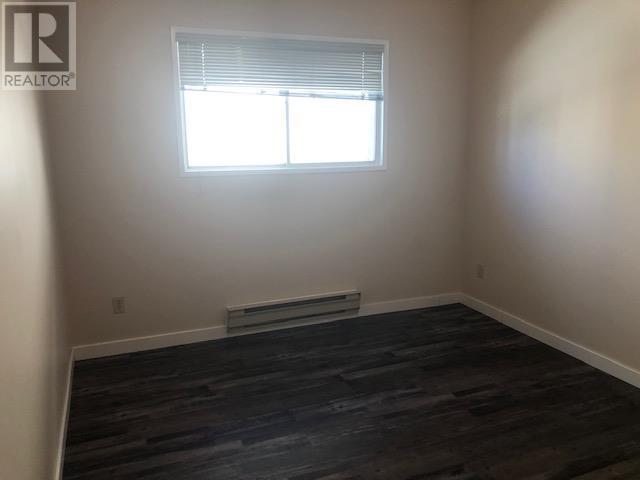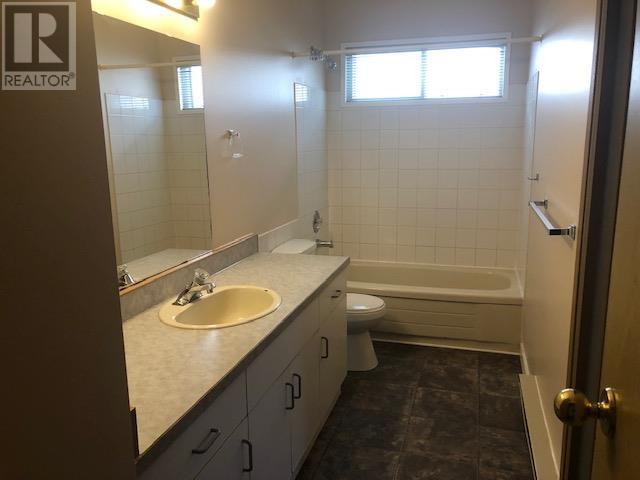874 Weyburn Street Unit# 101, Penticton, British Columbia V2A 6A9 (26699314)
874 Weyburn Street Unit# 101 Penticton, British Columbia V2A 6A9
Interested?
Contact us for more information
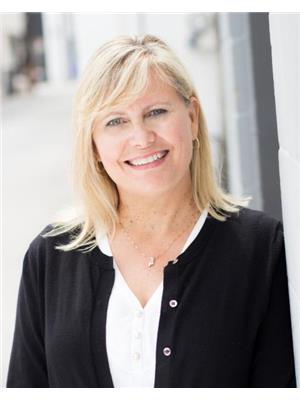
Jenny Francisco

Century 21 Amos Realty
104 - 383 Ellis Street
Penticton, British Columbia V2A 4L8
104 - 383 Ellis Street
Penticton, British Columbia V2A 4L8
(250) 770-8671
(250) 498-3455
www.century21amosrealty.ca/
3 Bedroom
2 Bathroom
2078 sqft
Baseboard Heaters
$545,000
1/2 Duplex - close to downtown, schools and transit. Perfect for for time home-buyers and/or multi-generational families, or investment. Upper unit - 2 bedroom and den is vacant and ready to move into and lower 1 bdrm non-conforming suite will be available in May. Upper unit has newer vinyl plank flooring. (id:26472)
Property Details
| MLS® Number | 10308314 |
| Property Type | Single Family |
| Neigbourhood | Main North |
| Community Features | Pets Allowed |
| Parking Space Total | 2 |
Building
| Bathroom Total | 2 |
| Bedrooms Total | 3 |
| Appliances | Refrigerator, Range - Electric, Hood Fan, Washer & Dryer |
| Constructed Date | 1991 |
| Exterior Finish | Vinyl Siding |
| Heating Fuel | Electric |
| Heating Type | Baseboard Heaters |
| Roof Material | Asphalt Shingle |
| Roof Style | Unknown |
| Stories Total | 2 |
| Size Interior | 2078 Sqft |
| Type | Duplex |
| Utility Water | Municipal Water |
Land
| Acreage | No |
| Sewer | Municipal Sewage System |
| Size Irregular | 0.07 |
| Size Total | 0.07 Ac|under 1 Acre |
| Size Total Text | 0.07 Ac|under 1 Acre |
| Zoning Type | Unknown |
Rooms
| Level | Type | Length | Width | Dimensions |
|---|---|---|---|---|
| Lower Level | Utility Room | 6'1'' x 3'5'' | ||
| Lower Level | Laundry Room | 5'11'' x 7'9'' | ||
| Lower Level | Den | 11'2'' x 6'7'' | ||
| Lower Level | Primary Bedroom | 13'8'' x 11'7'' | ||
| Lower Level | 4pc Bathroom | Measurements not available | ||
| Lower Level | Living Room | 17'2'' x 11'5'' | ||
| Lower Level | Kitchen | 17'2'' x 8'7'' | ||
| Main Level | 4pc Bathroom | Measurements not available | ||
| Main Level | Bedroom | 13'8'' x 9'5'' | ||
| Main Level | Primary Bedroom | 17'1'' x 11'7'' | ||
| Main Level | Dining Room | 5'9'' x 9'3'' | ||
| Main Level | Living Room | 17'1'' x 20' | ||
| Main Level | Kitchen | 11'4'' x 9'3'' |
https://www.realtor.ca/real-estate/26699314/874-weyburn-street-unit-101-penticton-main-north


