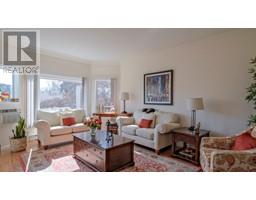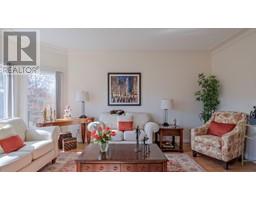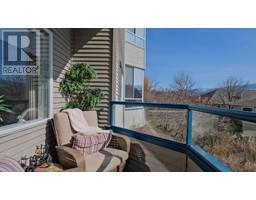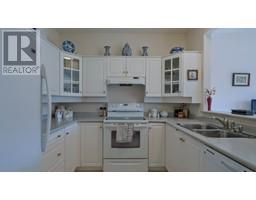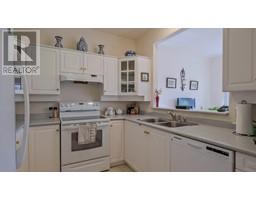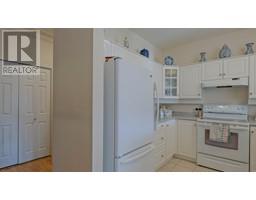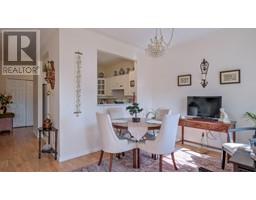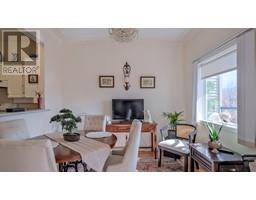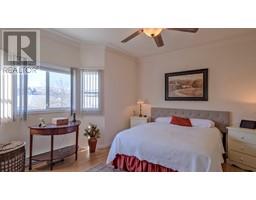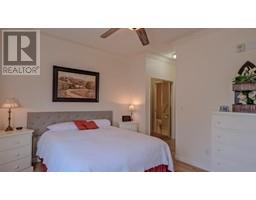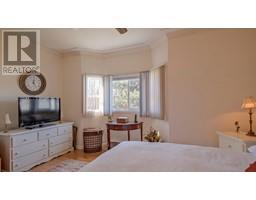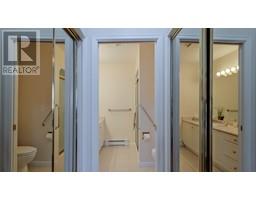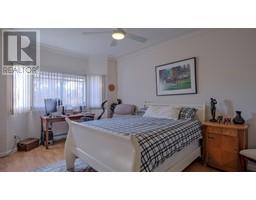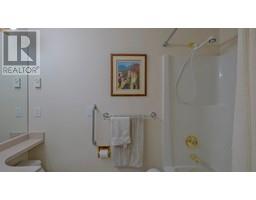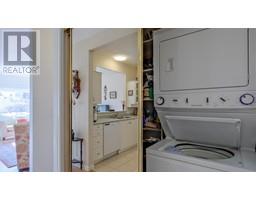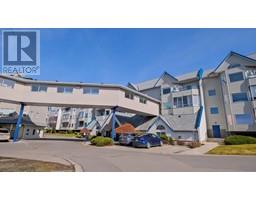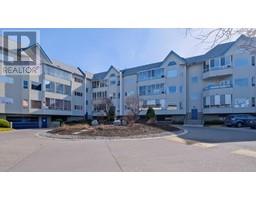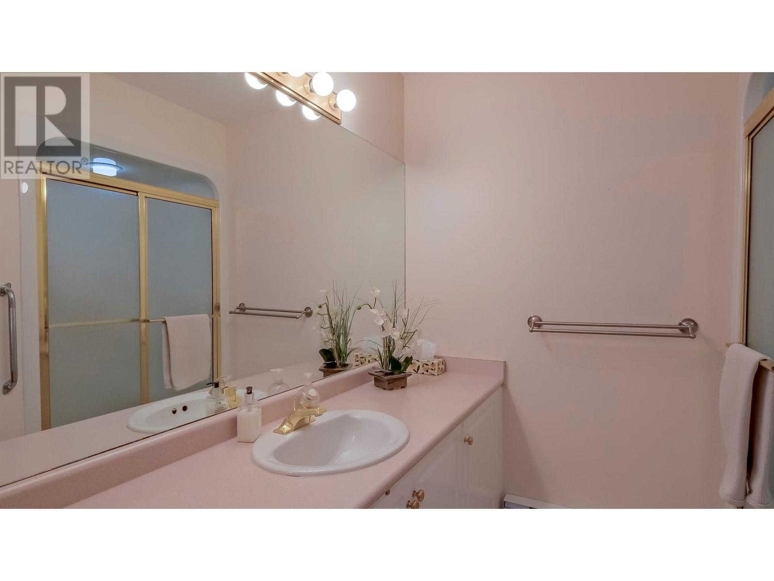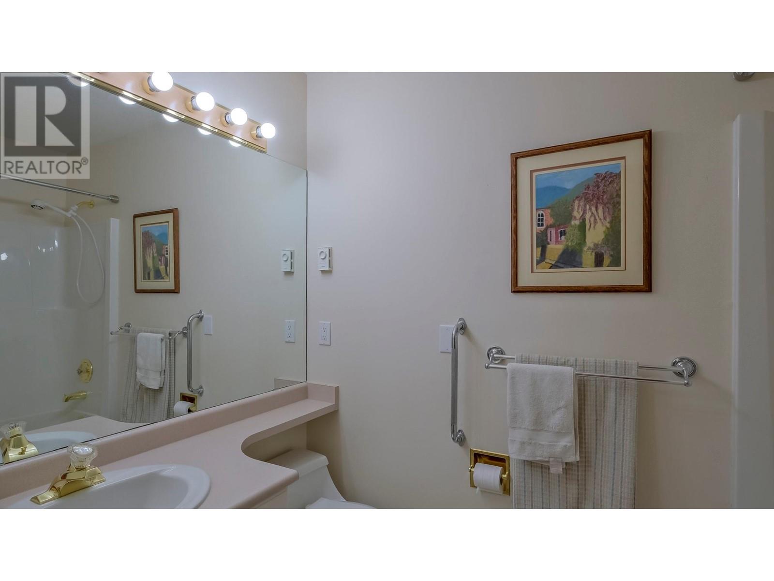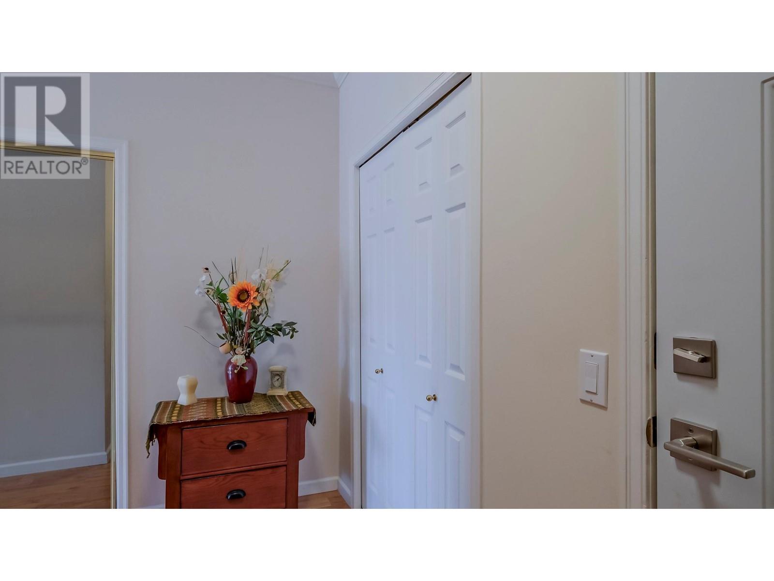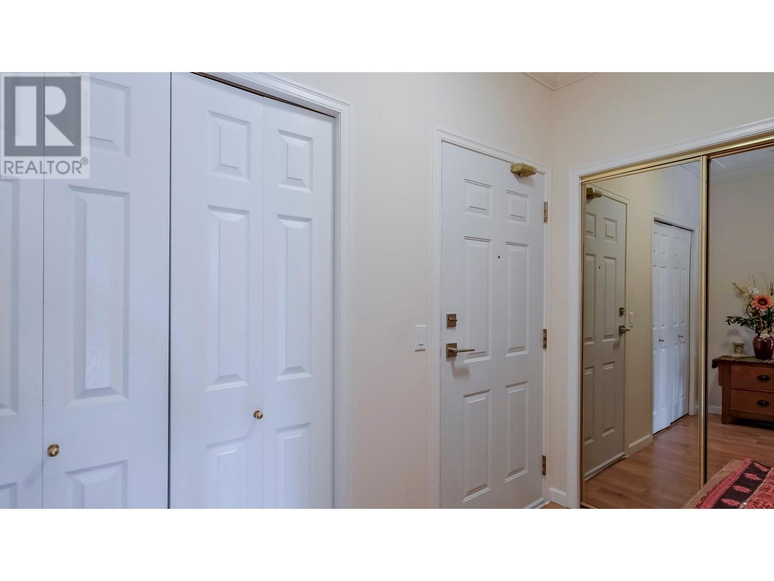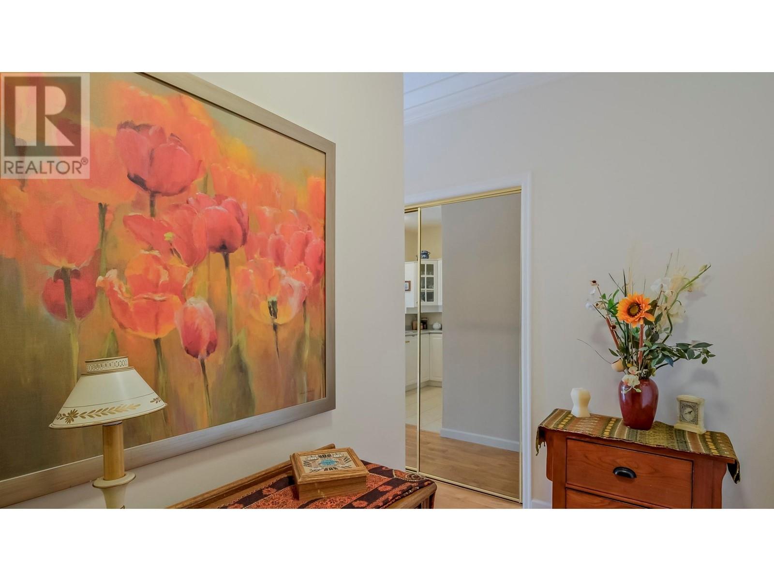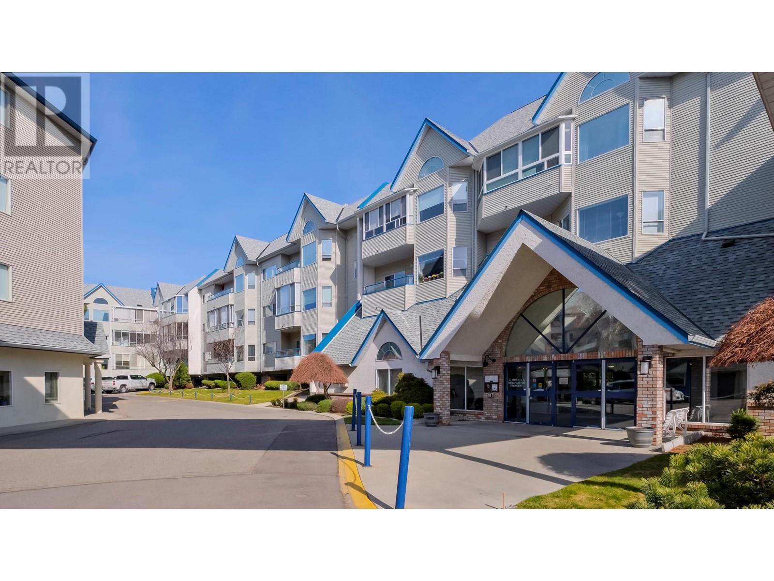877 Klo Road Unit# 106, Kelowna, British Columbia V1Y 9R1 (26612013)
877 Klo Road Unit# 106 Kelowna, British Columbia V1Y 9R1
Interested?
Contact us for more information

James Roffel
https://www.kelownahomes.ca/

#1 - 1890 Cooper Road
Kelowna, British Columbia V1Y 8B7
(250) 860-1100
(250) 860-0595
https://royallepagekelowna.com/
$449,000Maintenance,
$490.51 Monthly
Maintenance,
$490.51 MonthlyWelcome to Hawthorn Park, a 55+ community located in the Lower Mission. Conveniently close to supermarkets, restaurants, medical facilities, and the lake. This bright, South facing corner unit is located on the quiet side of the building over looking a small creek. It features 2 large bedrooms 2 bathrooms, laminate flooring, lots of storage and even an additional storage unit located down the hall. 1 secured parking spot near the elevator is included as well. The property is Rental and Pet friendly and includes a pool, gym and meal plans available are available for an additional fee. (id:26472)
Property Details
| MLS® Number | 10306236 |
| Property Type | Single Family |
| Neigbourhood | Lower Mission |
| Community Name | Hawthorn Park |
| Community Features | Pets Allowed, Seniors Oriented |
| Features | One Balcony |
| Parking Space Total | 1 |
| Pool Type | Indoor Pool |
| Storage Type | Storage, Locker |
Building
| Bathroom Total | 2 |
| Bedrooms Total | 2 |
| Appliances | Refrigerator, Dishwasher, Dryer, Range - Electric, Microwave, Washer |
| Constructed Date | 1993 |
| Cooling Type | Wall Unit |
| Exterior Finish | Vinyl Siding |
| Flooring Type | Laminate |
| Heating Fuel | Electric |
| Roof Material | Asphalt Shingle,other |
| Roof Style | Unknown,unknown |
| Stories Total | 1 |
| Size Interior | 1185 Sqft |
| Type | Apartment |
| Utility Water | Municipal Water |
Parking
| Parkade |
Land
| Acreage | No |
| Sewer | Municipal Sewage System |
| Size Total Text | Under 1 Acre |
| Zoning Type | Unknown |
Rooms
| Level | Type | Length | Width | Dimensions |
|---|---|---|---|---|
| Main Level | Foyer | 4'11'' x 10'2'' | ||
| Main Level | Laundry Room | 4'1'' x 5'1'' | ||
| Main Level | Bedroom | 15'8'' x 12'5'' | ||
| Main Level | 4pc Bathroom | 4'10'' x 7'10'' | ||
| Main Level | 3pc Ensuite Bath | 7'10'' x 7'1'' | ||
| Main Level | Primary Bedroom | 14'8'' x 18'0'' | ||
| Main Level | Living Room | 16'11'' x 15'2'' | ||
| Main Level | Dining Room | 10'0'' x 8'5'' | ||
| Main Level | Kitchen | 9'0'' x 8'10'' |
https://www.realtor.ca/real-estate/26612013/877-klo-road-unit-106-kelowna-lower-mission


