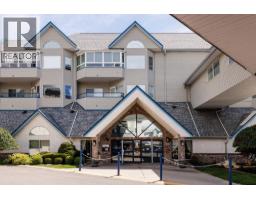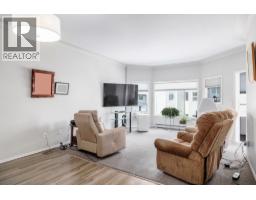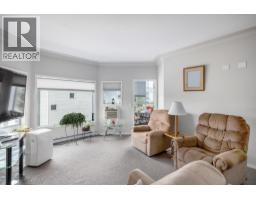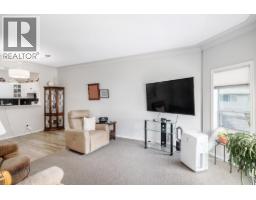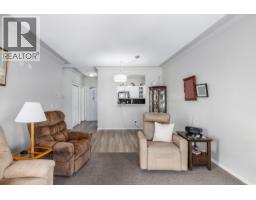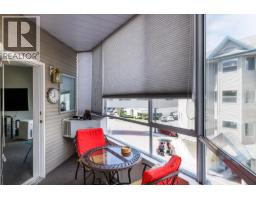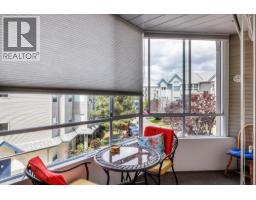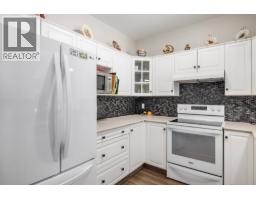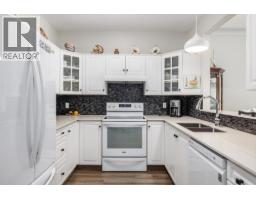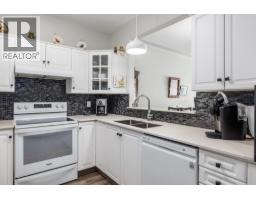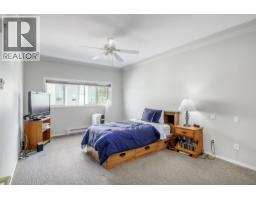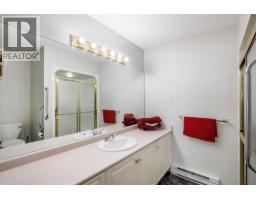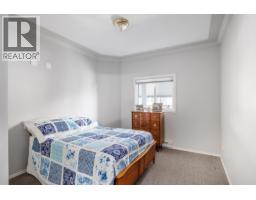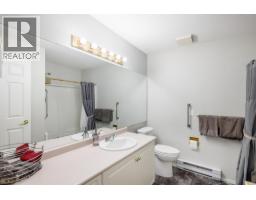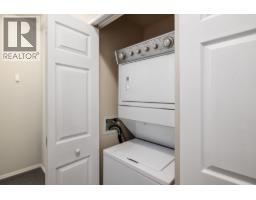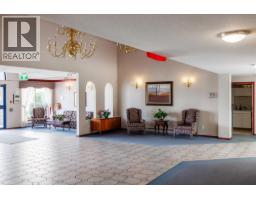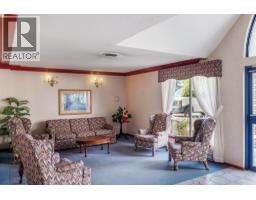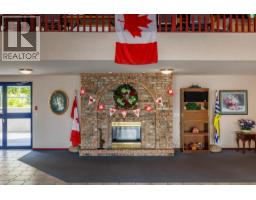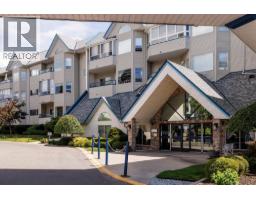877 Klo Road Unit# 227, Kelowna, British Columbia V1Y 9R1 (28856891)
877 Klo Road Unit# 227 Kelowna, British Columbia V1Y 9R1
Interested?
Contact us for more information
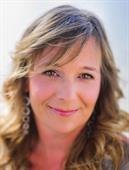
Jodi Huber
Personal Real Estate Corporation
www.janehoffman.com/
100-730 Vaughan Avenue
Kelowna, British Columbia V1Y 7E4
(250) 866-0088
(236) 766-1697
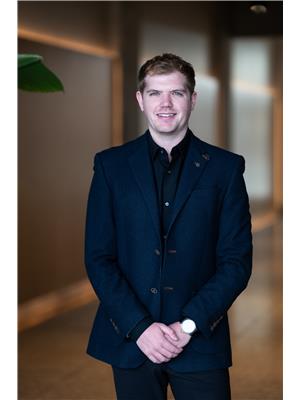
Aidan Myhre
100-730 Vaughan Avenue
Kelowna, British Columbia V1Y 7E4
(250) 866-0088
(236) 766-1697
$314,900Maintenance,
$452.15 Monthly
Maintenance,
$452.15 MonthlyMUST SELL. Immediate possession available. Seller requires an urgent sale, and all offers will be reviewed without delay. Welcome to effortless living in the heart of Kelowna’s sought-after Lower Mission. This beautifully updated 2-bedroom, 2-bath + enclosed sun room home offers a rare blend of comfort, style, and convenience—perfectly positioned just steps from shops, restaurants, medical services, Okanagan College, and several schools. Set on a quiet residential street, the residence boasts elegant crown moulding, updated light fixtures (2023), and a thoughtful layout ideal for both everyday living and entertaining. The bright white kitchen features quartz countertops, a dramatic tile backsplash, all new appliances (2020), and a convenient pass-through breakfast bar. A cozy dining area flows into the spacious living room, highlighted by bay windows and natural light. This is a 55+ community. Retreat to the enclosed sunroom or unwind in the expansive primary suite with walk-through closets and a 3pc ensuite with a glass walk-in shower. Additional upgrades include newer laminate floors (2021), bedroom windows (2023), blinds (2017), and toilets (2021). The in-unit laundry, abundant storage, and 125-amp panel add everyday ease. Tucked beside a tranquil artisan creek and shaded by mature trees, this home is a rare opportunity to enjoy peaceful, low-maintenance living with every amenity just minutes away. ALL offers will be looked at. (id:26472)
Property Details
| MLS® Number | 10362531 |
| Property Type | Single Family |
| Neigbourhood | Lower Mission |
| Community Name | Hawthorn Park |
| Amenities Near By | Public Transit, Park, Recreation, Schools, Shopping |
| Community Features | Adult Oriented, Seniors Oriented |
| Features | Balcony, One Balcony |
| Parking Space Total | 1 |
| Storage Type | Storage, Locker |
Building
| Bathroom Total | 2 |
| Bedrooms Total | 2 |
| Appliances | Refrigerator, Dishwasher, Range - Electric, Microwave, Hood Fan, Washer/dryer Stack-up |
| Architectural Style | Other |
| Constructed Date | 1993 |
| Cooling Type | Window Air Conditioner |
| Exterior Finish | Vinyl Siding |
| Fire Protection | Security, Controlled Entry |
| Flooring Type | Carpeted, Laminate, Tile |
| Heating Type | Baseboard Heaters |
| Roof Material | Asphalt Shingle |
| Roof Style | Unknown |
| Stories Total | 1 |
| Size Interior | 1020 Sqft |
| Type | Apartment |
| Utility Water | Municipal Water |
Parking
| Parkade |
Land
| Access Type | Easy Access |
| Acreage | No |
| Land Amenities | Public Transit, Park, Recreation, Schools, Shopping |
| Landscape Features | Landscaped |
| Sewer | Municipal Sewage System |
| Size Total Text | Under 1 Acre |
| Zoning Type | Unknown |
Rooms
| Level | Type | Length | Width | Dimensions |
|---|---|---|---|---|
| Main Level | Sunroom | 5'9'' x 13'9'' | ||
| Main Level | Storage | 6'6'' x 5'5'' | ||
| Main Level | Primary Bedroom | 20'11'' x 11'5'' | ||
| Main Level | Living Room | 13'10'' x 15'3'' | ||
| Main Level | Kitchen | 9'1'' x 9' | ||
| Main Level | Dining Room | 8' x 13'6'' | ||
| Main Level | Bedroom | 13'3'' x 10'8'' | ||
| Main Level | 4pc Bathroom | 8'5'' x 8'2'' | ||
| Main Level | 3pc Ensuite Bath | 7'1'' x 7'11'' |
https://www.realtor.ca/real-estate/28856891/877-klo-road-unit-227-kelowna-lower-mission


