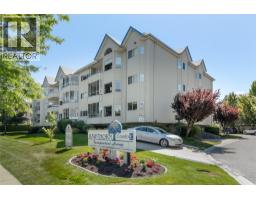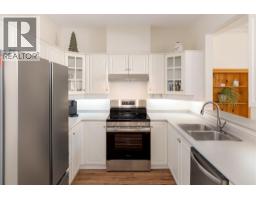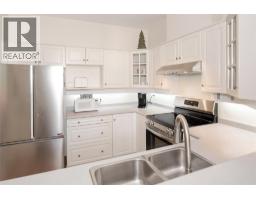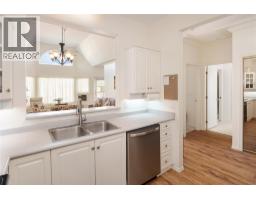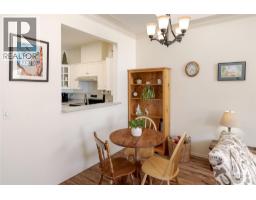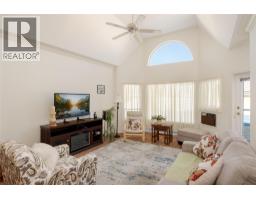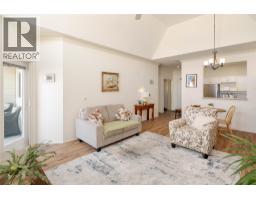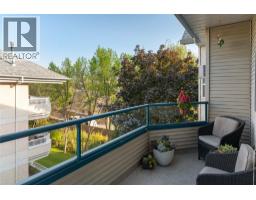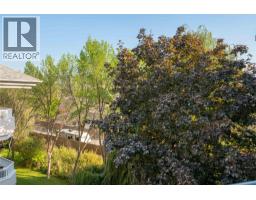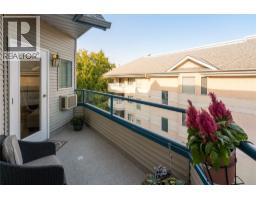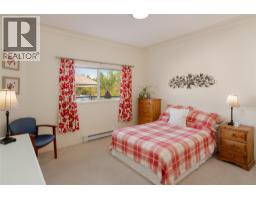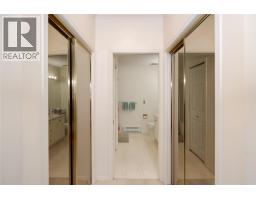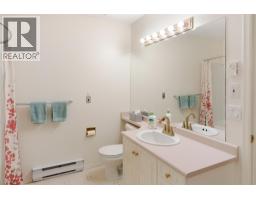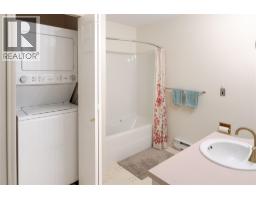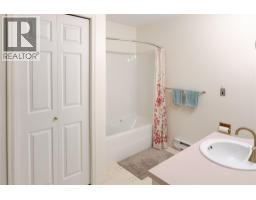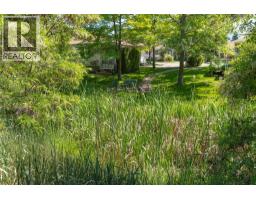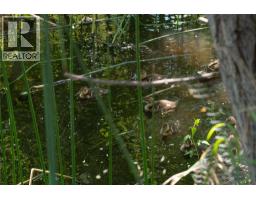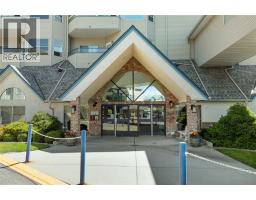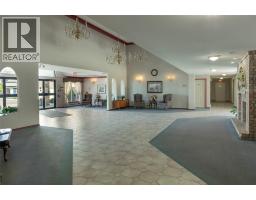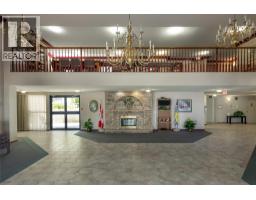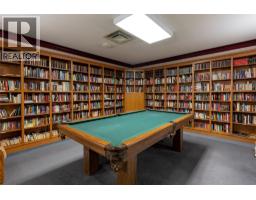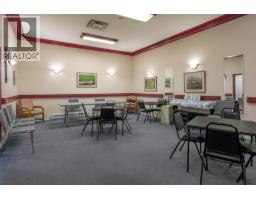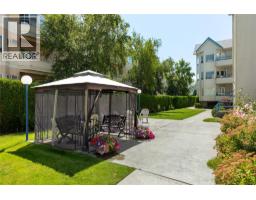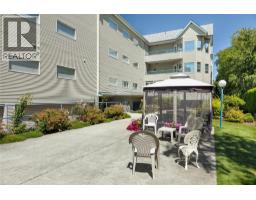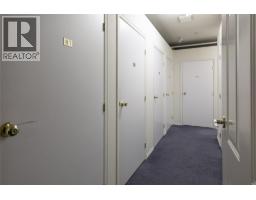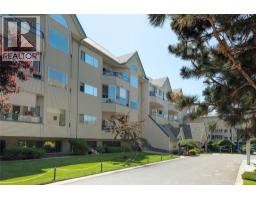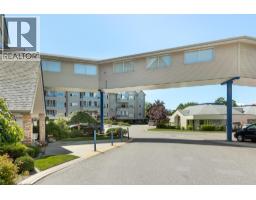877 Klo Road Unit# 311, Kelowna, British Columbia V1Y 9R1 (28877766)
877 Klo Road Unit# 311 Kelowna, British Columbia V1Y 9R1
Interested?
Contact us for more information

Todd Martin
Personal Real Estate Corporation
100-1553 Harvey Avenue
Kelowna, British Columbia V1Y 6G1
(250) 862-7675
(250) 860-0016
https://www.stonesisters.com/
$274,900Maintenance,
$328.84 Monthly
Maintenance,
$328.84 MonthlyBright, updated & private—this top-floor 1-bedroom residence is one of the Best in Hawthorne Park. With vaulted ceilings and desirable northeast exposure, the home is filled with morning sun while remaining cool and quiet throughout the day. The interior has been refreshed with newer laminate flooring, fresh paint, a stacker washer/dryer, and a brand-new stainless steel appliance package. The kitchen opens seamlessly to the dining & living spaces, where oversized windows and natural light enhance the inviting atmosphere. Step outside to a private patio with new Duradek finishing—ideal for morning coffee or relaxing in peace without road noise. This friendly community offers an exceptional lifestyle with a library, lounge, games room, outdoor garden patios & walking paths, all while being just a 5-minute walk to groceries, banks, doctors & shops. A rare opportunity to enjoy comfort, convenience & connection in one of Kelowna’s most walkable neighbourhoods. (id:26472)
Property Details
| MLS® Number | 10362986 |
| Property Type | Single Family |
| Neigbourhood | Lower Mission |
| Community Name | Hawthorn Park |
| Amenities Near By | Golf Nearby, Public Transit, Park, Recreation, Shopping |
| Community Features | Adult Oriented, Seniors Oriented |
| Features | Level Lot, Balcony |
| Parking Space Total | 1 |
| Storage Type | Storage, Locker |
Building
| Bathroom Total | 1 |
| Bedrooms Total | 1 |
| Constructed Date | 1993 |
| Cooling Type | Wall Unit |
| Fire Protection | Controlled Entry |
| Flooring Type | Carpeted, Laminate, Linoleum |
| Heating Fuel | Electric |
| Heating Type | Baseboard Heaters |
| Stories Total | 1 |
| Size Interior | 769 Sqft |
| Type | Apartment |
| Utility Water | Municipal Water |
Parking
| Underground |
Land
| Access Type | Easy Access |
| Acreage | No |
| Land Amenities | Golf Nearby, Public Transit, Park, Recreation, Shopping |
| Landscape Features | Level |
| Sewer | Municipal Sewage System |
| Size Total Text | Under 1 Acre |
| Zoning Type | Unknown |
Rooms
| Level | Type | Length | Width | Dimensions |
|---|---|---|---|---|
| Main Level | Primary Bedroom | 12'3'' x 11'1'' | ||
| Main Level | Laundry Room | 2'11'' x 3'8'' | ||
| Main Level | Full Bathroom | 8'7'' x 9'3'' | ||
| Main Level | Foyer | 5'1'' x 8'5'' | ||
| Main Level | Kitchen | 9'5'' x 9'5'' | ||
| Main Level | Dining Room | 13'5'' x 6'9'' | ||
| Main Level | Living Room | 13'5'' x 14'9'' |
https://www.realtor.ca/real-estate/28877766/877-klo-road-unit-311-kelowna-lower-mission


