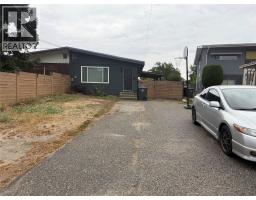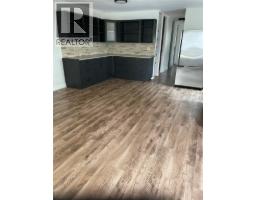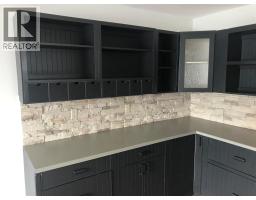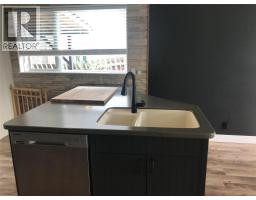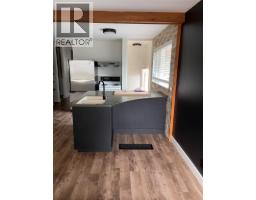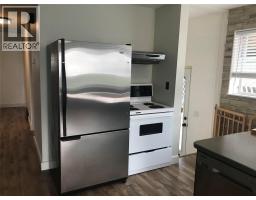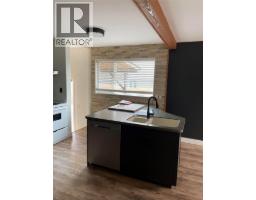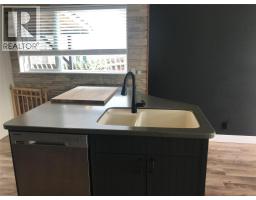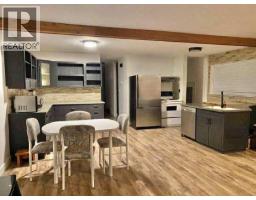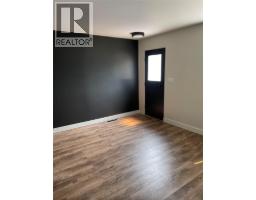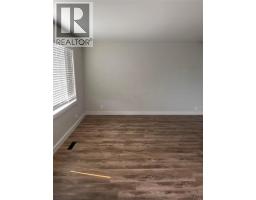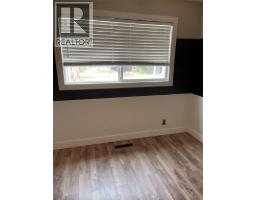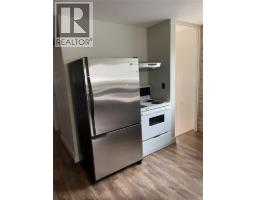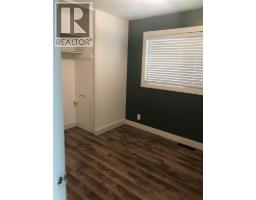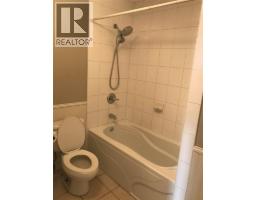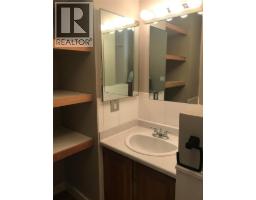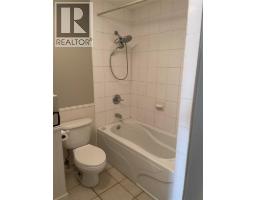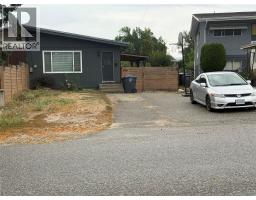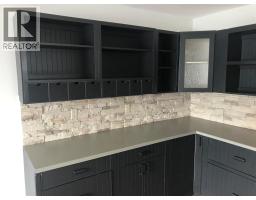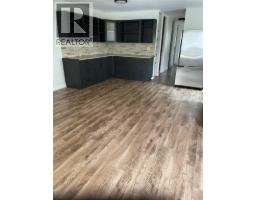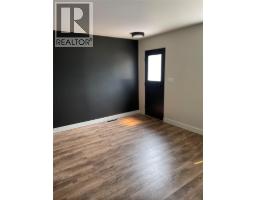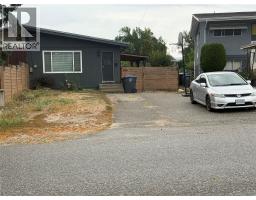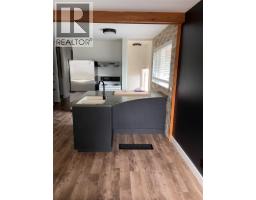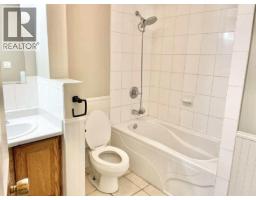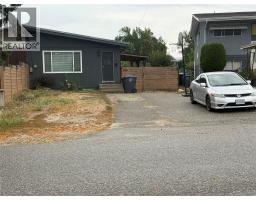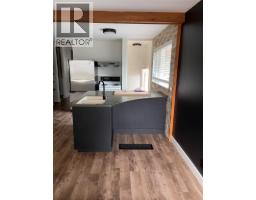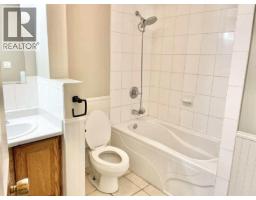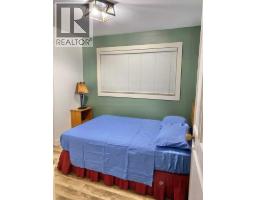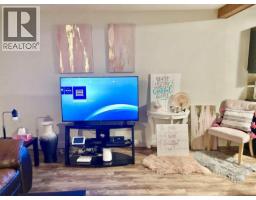880 Hollydell Road, Kelowna, British Columbia V1X 1L7 (28865364)
880 Hollydell Road Kelowna, British Columbia V1X 1L7
Interested?
Contact us for more information
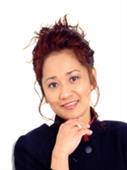
Carmelita Obradovic
Personal Real Estate Corporation
www.carmelitarealtor.com/

473 Bernard Avenue
Kelowna, British Columbia V1Y 6N8
(250) 861-5122
(250) 861-5722
www.realestatesage.ca/
$649,900
$23,000 PRICE REDUCTION..... PRICE REDUCED FROM $673,000 --- NOW $649,900.... MUST BE SOLD ..... MOTIVATED SELLERS.... Immediate Possession…. Perfect for FIRST-TIME HOME BUYERS OR INVESTORS.....!!! Welcome to this UPDATED Half Duplex offering nearly 2,000 sq. ft. of living space. The main floor features 3 bedrooms and 1 bathroom, while the finished basement includes an additional bedroom, a large family room, and a second bathroom. The property is well maintained includes a fenced yard with a covered patio, plus abundant parking with space for an RV or boat. Ideally situated across from Hollydell Park, Close to Schools, Shopping, Restaurants, Banking, and everyday Amenities. A Solid Investment and a great opportunity to enter the market! "" Now Vacant ...Call and View this Home Today.. (id:26472)
Property Details
| MLS® Number | 10362875 |
| Property Type | Single Family |
| Neigbourhood | Rutland South |
| Community Features | Pets Allowed With Restrictions |
Building
| Bathroom Total | 2 |
| Bedrooms Total | 4 |
| Constructed Date | 1971 |
| Cooling Type | Central Air Conditioning |
| Half Bath Total | 1 |
| Heating Type | Forced Air |
| Stories Total | 1 |
| Size Interior | 1970 Sqft |
| Type | Duplex |
| Utility Water | Municipal Water |
Parking
| Carport |
Land
| Acreage | No |
| Sewer | Municipal Sewage System |
| Size Total | 0|under 1 Acre |
| Size Total Text | 0|under 1 Acre |
| Zoning Type | Unknown |
Rooms
| Level | Type | Length | Width | Dimensions |
|---|---|---|---|---|
| Basement | Family Room | 20' x 18' | ||
| Basement | Laundry Room | 12' x 5' | ||
| Basement | Partial Bathroom | 7' x 5' | ||
| Basement | Bedroom | 12' x 10' | ||
| Main Level | Dining Nook | 10' x 11' | ||
| Main Level | 4pc Bathroom | 9' x 7' | ||
| Main Level | Bedroom | 11' x 9' | ||
| Main Level | Bedroom | 9' x 9' | ||
| Main Level | Primary Bedroom | 12' x 10' | ||
| Main Level | Living Room | 20' x 12' | ||
| Main Level | Kitchen | 12' x 9' |
https://www.realtor.ca/real-estate/28865364/880-hollydell-road-kelowna-rutland-south


