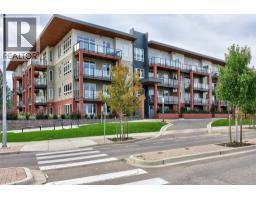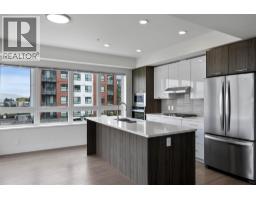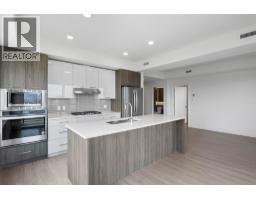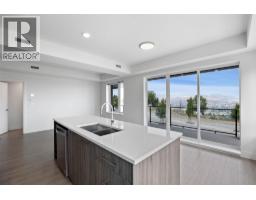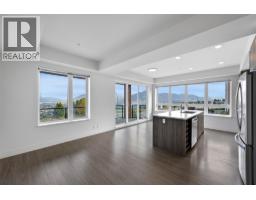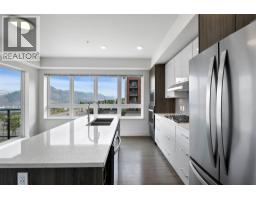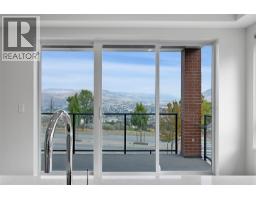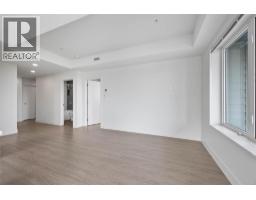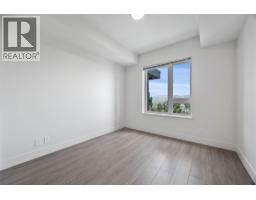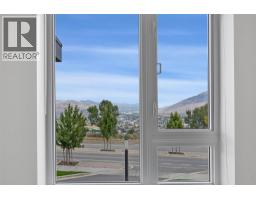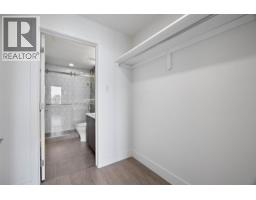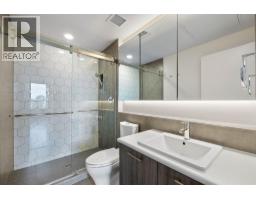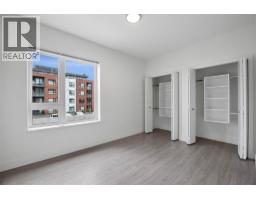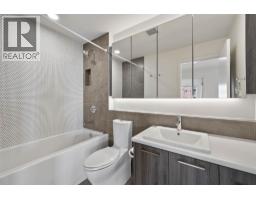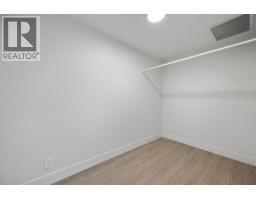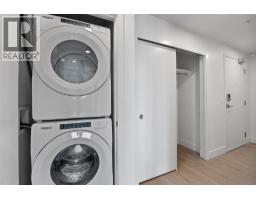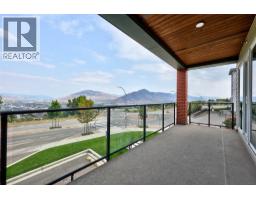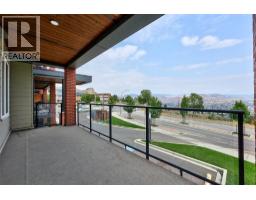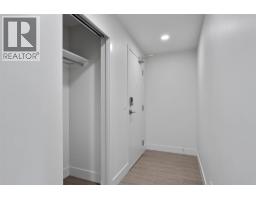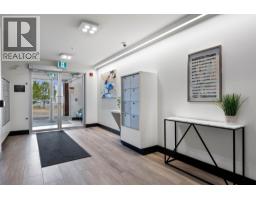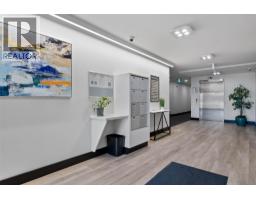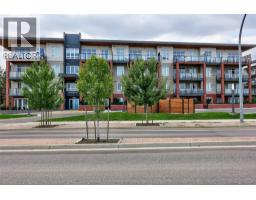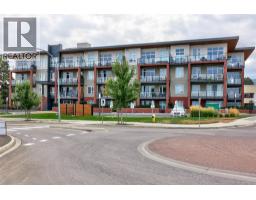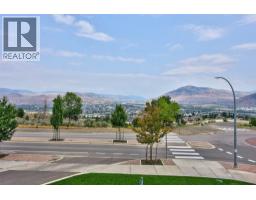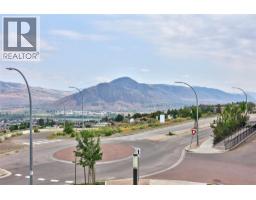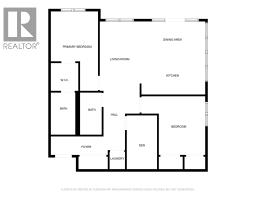885 University Drive Unit# 201, Kamloops, British Columbia V2C 5N3 (28854230)
885 University Drive Unit# 201 Kamloops, British Columbia V2C 5N3
Interested?
Contact us for more information

Kyle Thompson

1000 Clubhouse Dr (Lower)
Kamloops, British Columbia V2H 1T9
(833) 817-6506
www.exprealty.ca/
$624,900Maintenance,
$530.32 Monthly
Maintenance,
$530.32 MonthlyWelcome to Unit 201 at Creston House, a bright corner unit on the TRU campus with a covered balcony offering some of the most impressive views of the city and breathtaking sunsets. This home features nine-foot ceilings, two bedrooms, two bathrooms, and a den that works well as an office or study space. Natural light fills the living area, creating a warm and open feel, while the kitchen is equipped with a gas range and full stainless steel appliance package. Two secure underground parking stalls and an oversized storage locker provide added convenience. The building offers secure fob entry and the peace of mind that comes with being on campus. From your door, it is just steps to classes, the Tournament Capital Centre, transit, shopping, and dining. A welcoming home for all stages of life, from students and professionals to families and retirees, in a central Sahali location with space to live, work, and enjoy. (id:26472)
Property Details
| MLS® Number | 10362009 |
| Property Type | Single Family |
| Neigbourhood | Sahali |
| Community Name | Creston House |
| Features | Central Island, Balcony |
| Parking Space Total | 2 |
| Storage Type | Storage, Locker |
| View Type | City View, River View, Mountain View, Valley View |
Building
| Bathroom Total | 2 |
| Bedrooms Total | 2 |
| Appliances | Refrigerator, Dishwasher, Cooktop - Gas, Microwave, Washer & Dryer, Oven - Built-in |
| Architectural Style | Other |
| Constructed Date | 2019 |
| Cooling Type | Central Air Conditioning |
| Exterior Finish | Other |
| Fire Protection | Controlled Entry |
| Flooring Type | Mixed Flooring |
| Heating Type | Forced Air |
| Roof Material | Other |
| Roof Style | Unknown |
| Stories Total | 1 |
| Size Interior | 1035 Sqft |
| Type | Apartment |
| Utility Water | Municipal Water |
Parking
| Underground |
Land
| Acreage | Yes |
| Sewer | Municipal Sewage System |
| Size Irregular | 1.02 |
| Size Total | 1.02 Ac|1 - 5 Acres |
| Size Total Text | 1.02 Ac|1 - 5 Acres |
| Zoning Type | Unknown |
Rooms
| Level | Type | Length | Width | Dimensions |
|---|---|---|---|---|
| Main Level | 4pc Bathroom | Measurements not available | ||
| Main Level | 3pc Bathroom | Measurements not available | ||
| Main Level | Bedroom | 13'2'' x 12'1'' | ||
| Main Level | Primary Bedroom | 9'8'' x 16'4'' | ||
| Main Level | Den | 6'3'' x 11'1'' | ||
| Main Level | Living Room | 8'3'' x 14'4'' | ||
| Main Level | Dining Room | 13'5'' x 6'3'' | ||
| Main Level | Kitchen | 13'6'' x 8'10'' |
https://www.realtor.ca/real-estate/28854230/885-university-drive-unit-201-kamloops-sahali


