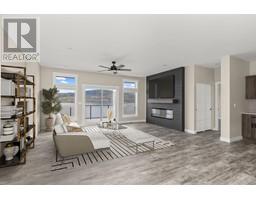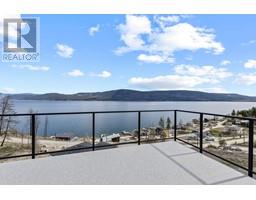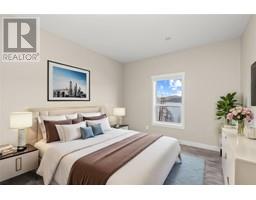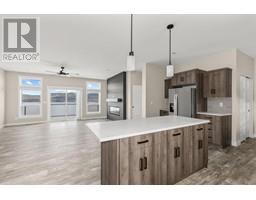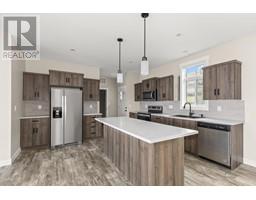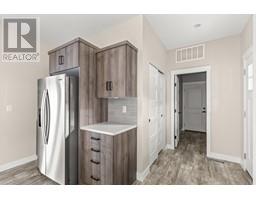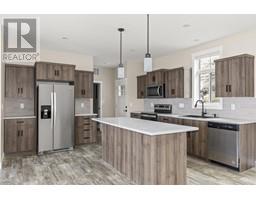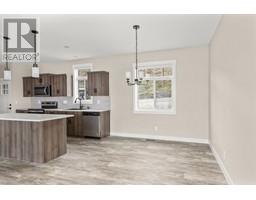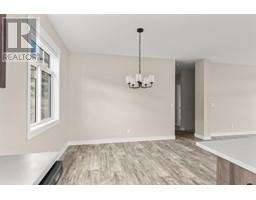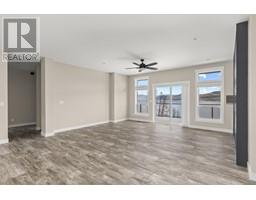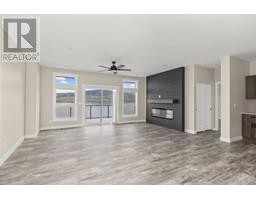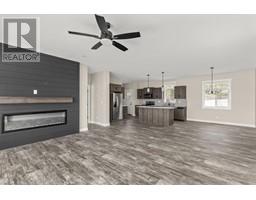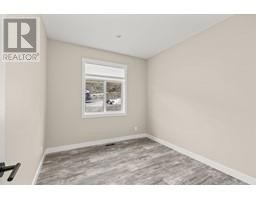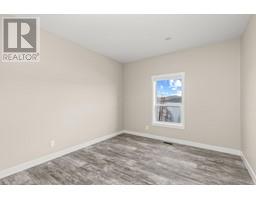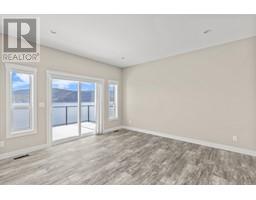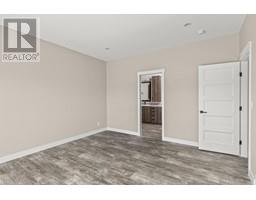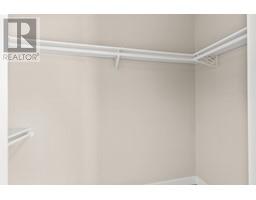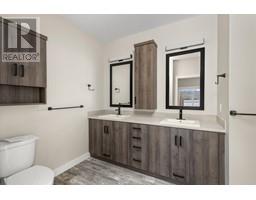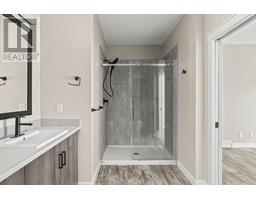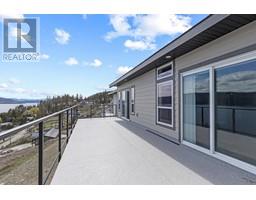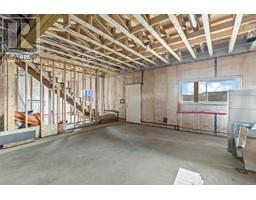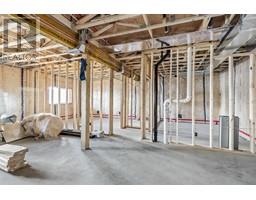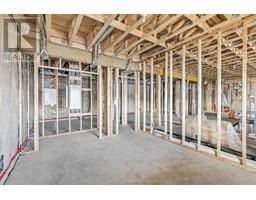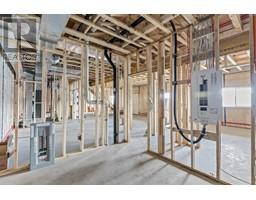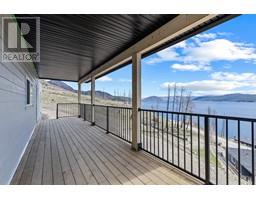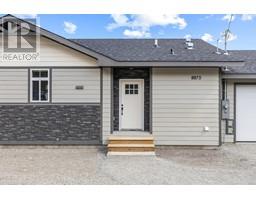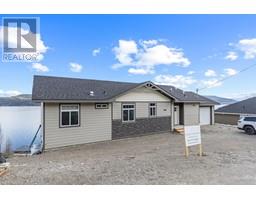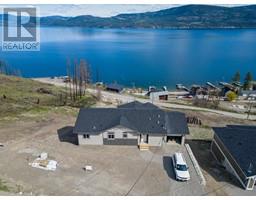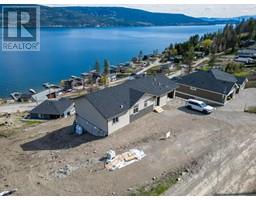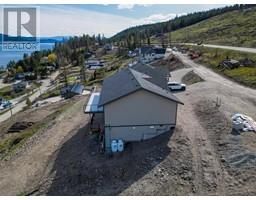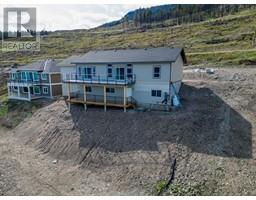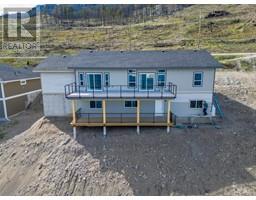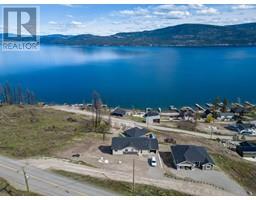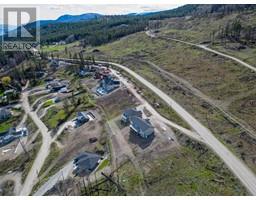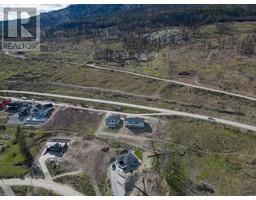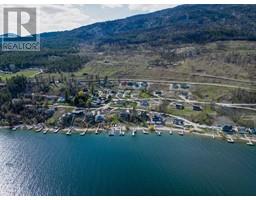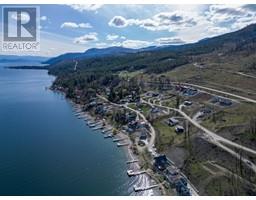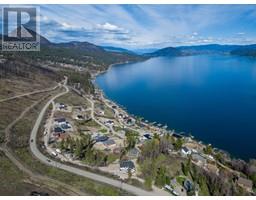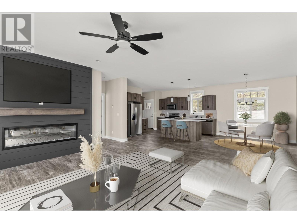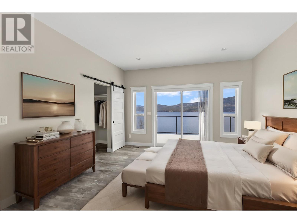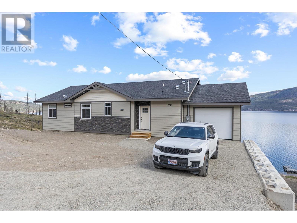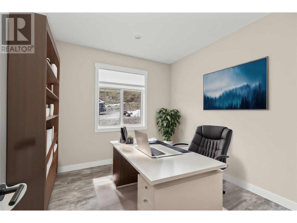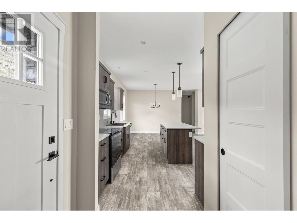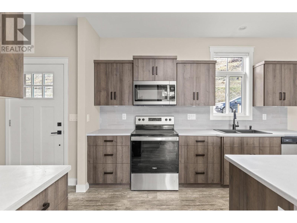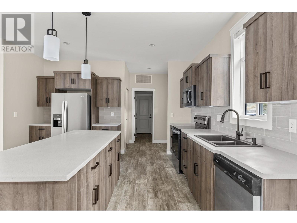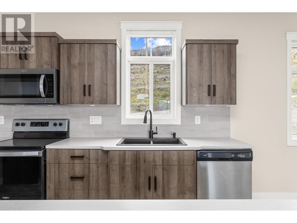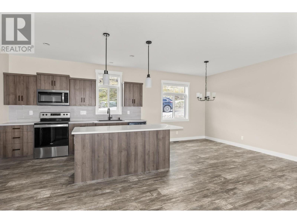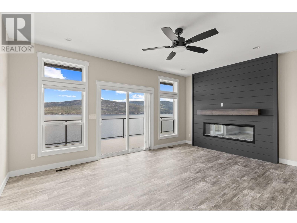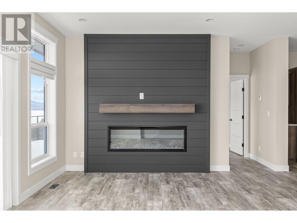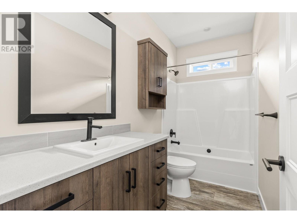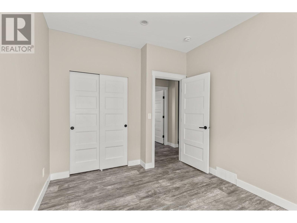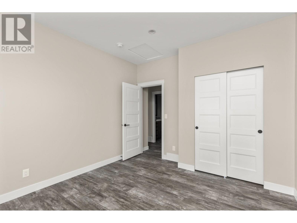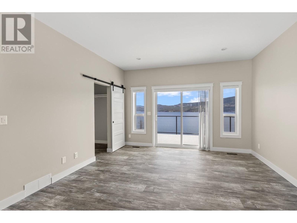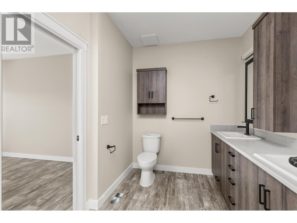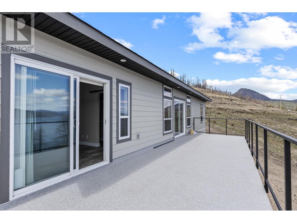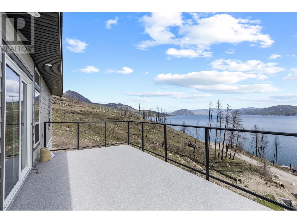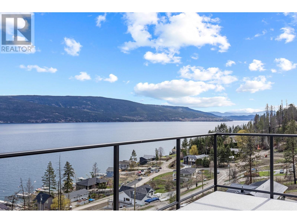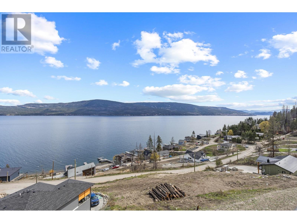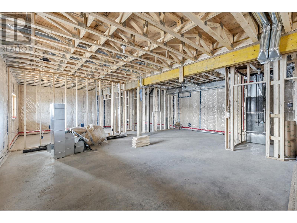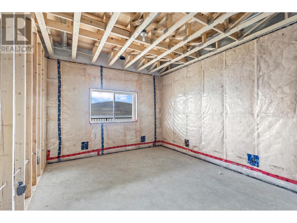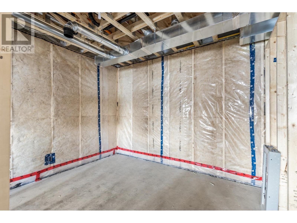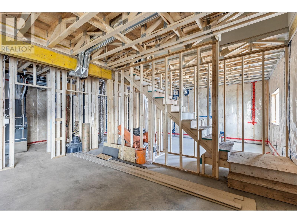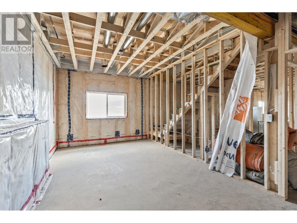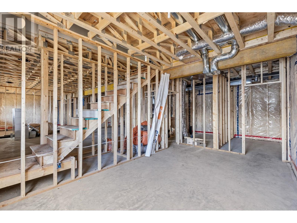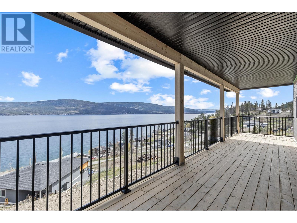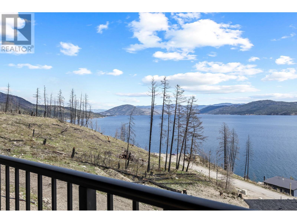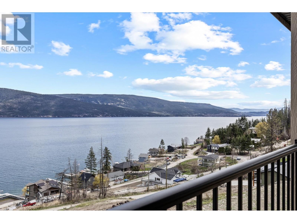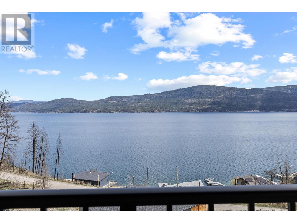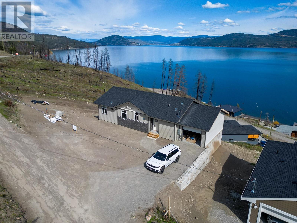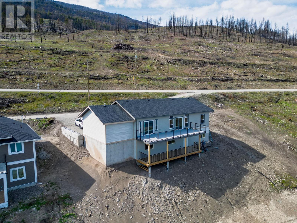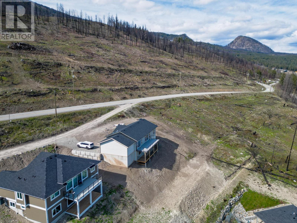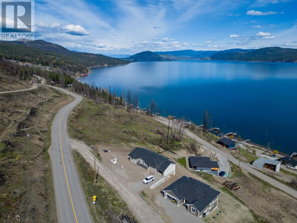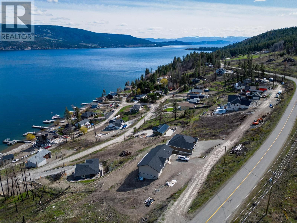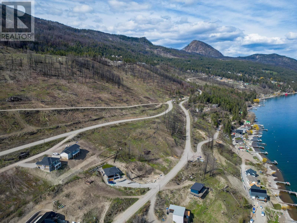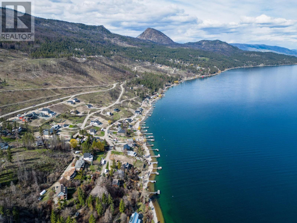8875 Westside Road, Vernon, British Columbia V1H 2C6 (26739507)
8875 Westside Road Vernon, British Columbia V1H 2C6
Interested?
Contact us for more information

Art Bidlevskii
https://www.theagencyre.com/agent/art-bidlevskii
https://www.instagram.com/artbidlevskii/

1152 Ellis St.
Kelowna, British Columbia V1Y 0J5
(236) 766-1916
(236) 766-1916
$948,878
Welcome to your dream home with breathtaking views of Okanagan Lake! This stunning brand new single-family home offers the perfect blend of modern luxury and serene natural beauty. Located just a short commute from both Kelowna and Vernon, this prime location offers the best of both worlds – tranquility and convenience. As you step inside, you'll be greeted by an abundance of natural light cascading through the expansive windows, illuminating the spacious open-concept living area. The main floor boasts a thoughtfully designed layout, featuring three bedrooms and two bathrooms, providing ample space for comfortable living. Imagine waking up every morning to the picturesque views of Okanagan Lake from your master bedroom, or enjoying cozy evenings by the fireplace in the inviting living room. The well-appointed kitchen is a chef's delight, equipped with modern appliances, sleek countertops, and plenty of storage space. But the beauty doesn't end there – this home also offers a versatile unfinished basement, ready to be transformed into the ultimate entertainment space, home gym, or even a rental suite to generate additional income. The possibilities are endless, limited only by your imagination. (id:26472)
Property Details
| MLS® Number | 10309741 |
| Property Type | Single Family |
| Neigbourhood | Fintry |
| Features | Irregular Lot Size, Balcony, Two Balconies |
| Parking Space Total | 3 |
| View Type | Lake View, Mountain View, Valley View, View (panoramic) |
| Water Front Type | Other |
Building
| Bathroom Total | 2 |
| Bedrooms Total | 3 |
| Architectural Style | Ranch |
| Constructed Date | 2024 |
| Construction Style Attachment | Detached |
| Cooling Type | Central Air Conditioning |
| Fireplace Fuel | Electric |
| Fireplace Present | Yes |
| Fireplace Type | Unknown |
| Heating Type | See Remarks |
| Stories Total | 2 |
| Size Interior | 1585 Sqft |
| Type | House |
| Utility Water | Private Utility |
Parking
| Attached Garage | 1 |
Land
| Acreage | No |
| Sewer | Septic Tank |
| Size Frontage | 85 Ft |
| Size Irregular | 0.25 |
| Size Total | 0.25 Ac|under 1 Acre |
| Size Total Text | 0.25 Ac|under 1 Acre |
| Zoning Type | Unknown |
Rooms
| Level | Type | Length | Width | Dimensions |
|---|---|---|---|---|
| Main Level | Laundry Room | 6'5'' x 7'10'' | ||
| Main Level | Kitchen | 14'9'' x 12'10'' | ||
| Main Level | Dining Room | 14'9'' x 9'11'' | ||
| Main Level | Living Room | 14'6'' x 7'10'' | ||
| Main Level | Bedroom | 11'11'' x 9'4'' | ||
| Main Level | Bedroom | 12'11'' x 11'2'' | ||
| Main Level | Full Bathroom | 10'9'' x 5'1'' | ||
| Main Level | 4pc Ensuite Bath | 7'9'' x 13'2'' | ||
| Main Level | Primary Bedroom | 14'3'' x 13'2'' |
https://www.realtor.ca/real-estate/26739507/8875-westside-road-vernon-fintry


