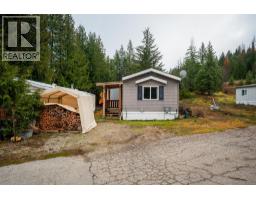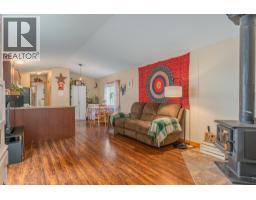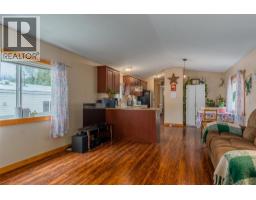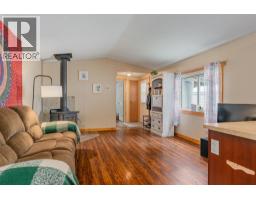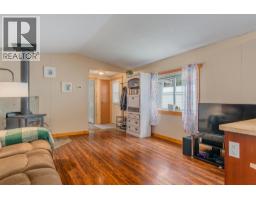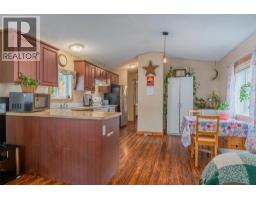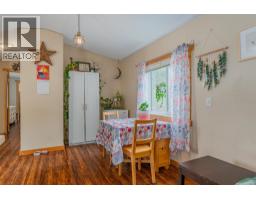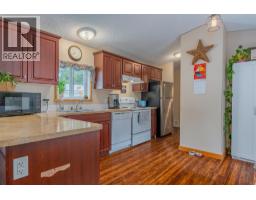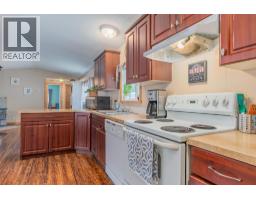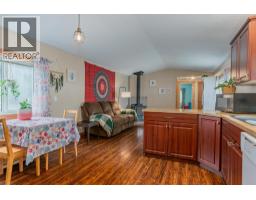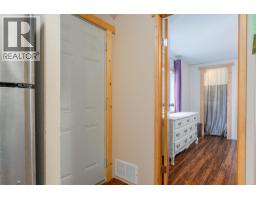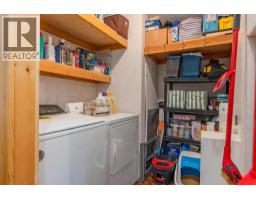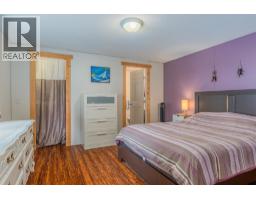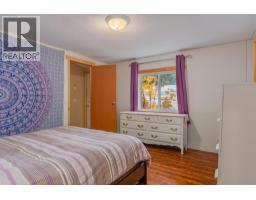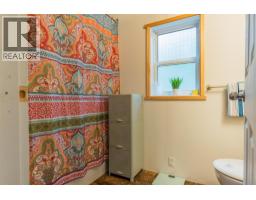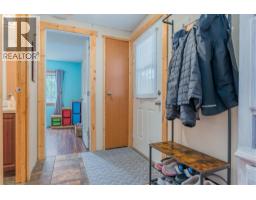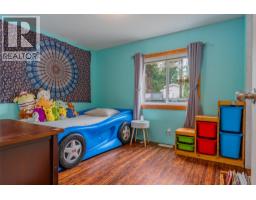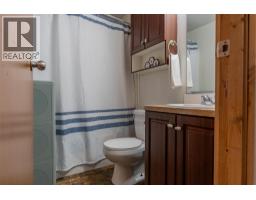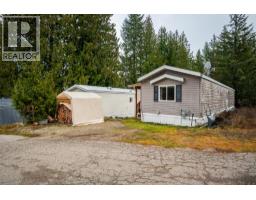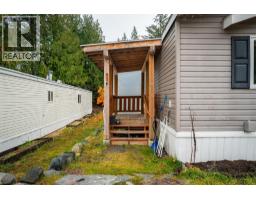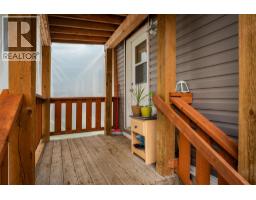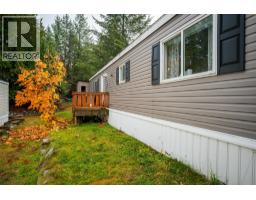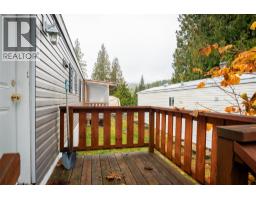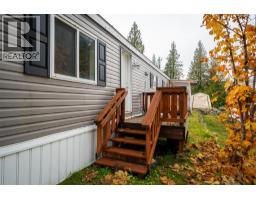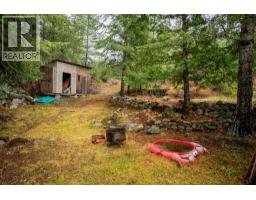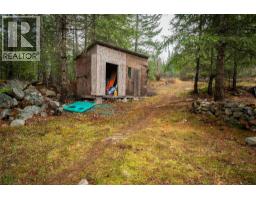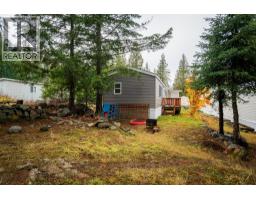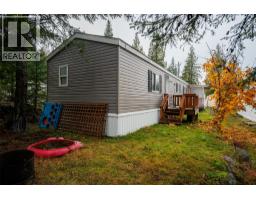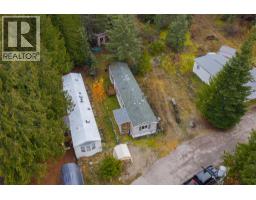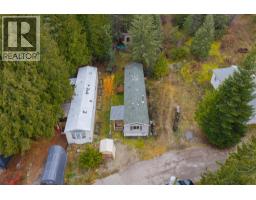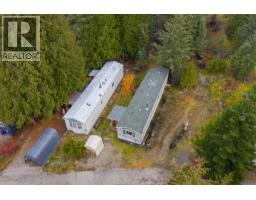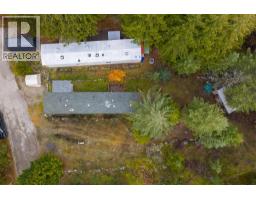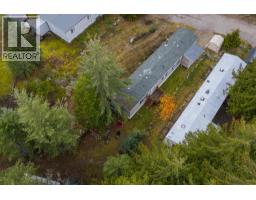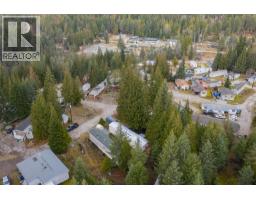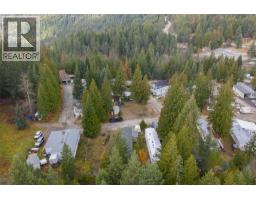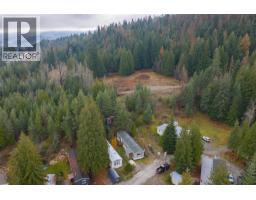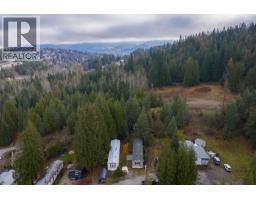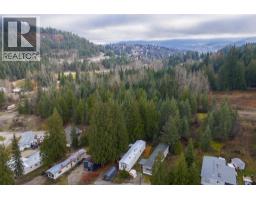891 Monte Vista Drive Unit# 41, Rossland, British Columbia V0G 1Y0 (29128098)
891 Monte Vista Drive Unit# 41 Rossland, British Columbia V0G 1Y0
Interested?
Contact us for more information
Sarah Patershuk
www.allprorealty.ca/
1252 Bay Avenue,
Trail, British Columbia V1R 4A6
(250) 368-5000
www.allprorealty.ca/
$174,000Maintenance, Pad Rental
$475 Monthly
Maintenance, Pad Rental
$475 MonthlyHere’s your chance to snag a super cute 2007 mobile home in Rossland and actually enjoy low-maintenance living. With two bedrooms, two full bathrooms and two separate entrances, this place is surprisingly spacious and laid out for real life. The open-concept living area is bright and welcoming, complete with a cozy wood stove for those crisp Rossland evenings. Step outside and you’re backed by forest — a natural buffer that makes the space feel relaxed and a little bit tucked away. It’s the perfect backdrop for kids, pets, or anyone who appreciates a bit of nature at their doorstep. This is an awesome way to get into the Rossland market without overcomplicating life. Whether you're starting out, downsizing, or hunting for an easy-going home base, this one is a solid win. (id:26472)
Property Details
| MLS® Number | 10369821 |
| Property Type | Single Family |
| Neigbourhood | Rossland |
| Community Features | Rentals Not Allowed |
Building
| Bathroom Total | 2 |
| Bedrooms Total | 2 |
| Constructed Date | 2007 |
| Fireplace Fuel | Wood |
| Fireplace Present | Yes |
| Fireplace Total | 1 |
| Fireplace Type | Conventional |
| Heating Type | Forced Air |
| Roof Material | Asphalt Shingle |
| Roof Style | Unknown |
| Stories Total | 1 |
| Size Interior | 924 Sqft |
| Type | Manufactured Home |
| Utility Water | Municipal Water |
Parking
| Other |
Land
| Acreage | No |
| Sewer | Municipal Sewage System |
| Size Total Text | Under 1 Acre |
Rooms
| Level | Type | Length | Width | Dimensions |
|---|---|---|---|---|
| Main Level | Bedroom | 9'8'' x 10'8'' | ||
| Main Level | Full Bathroom | 7'4'' x 4'11'' | ||
| Main Level | Mud Room | 4'9'' x 5'3'' | ||
| Main Level | Living Room | 14' x 13' | ||
| Main Level | Kitchen | 14'8'' x 13'1'' | ||
| Main Level | Laundry Room | 5'11'' x 7'6'' | ||
| Main Level | Full Ensuite Bathroom | 4'11'' x 8'10'' | ||
| Main Level | Primary Bedroom | 11'7'' x 13' |
https://www.realtor.ca/real-estate/29128098/891-monte-vista-drive-unit-41-rossland-rossland


