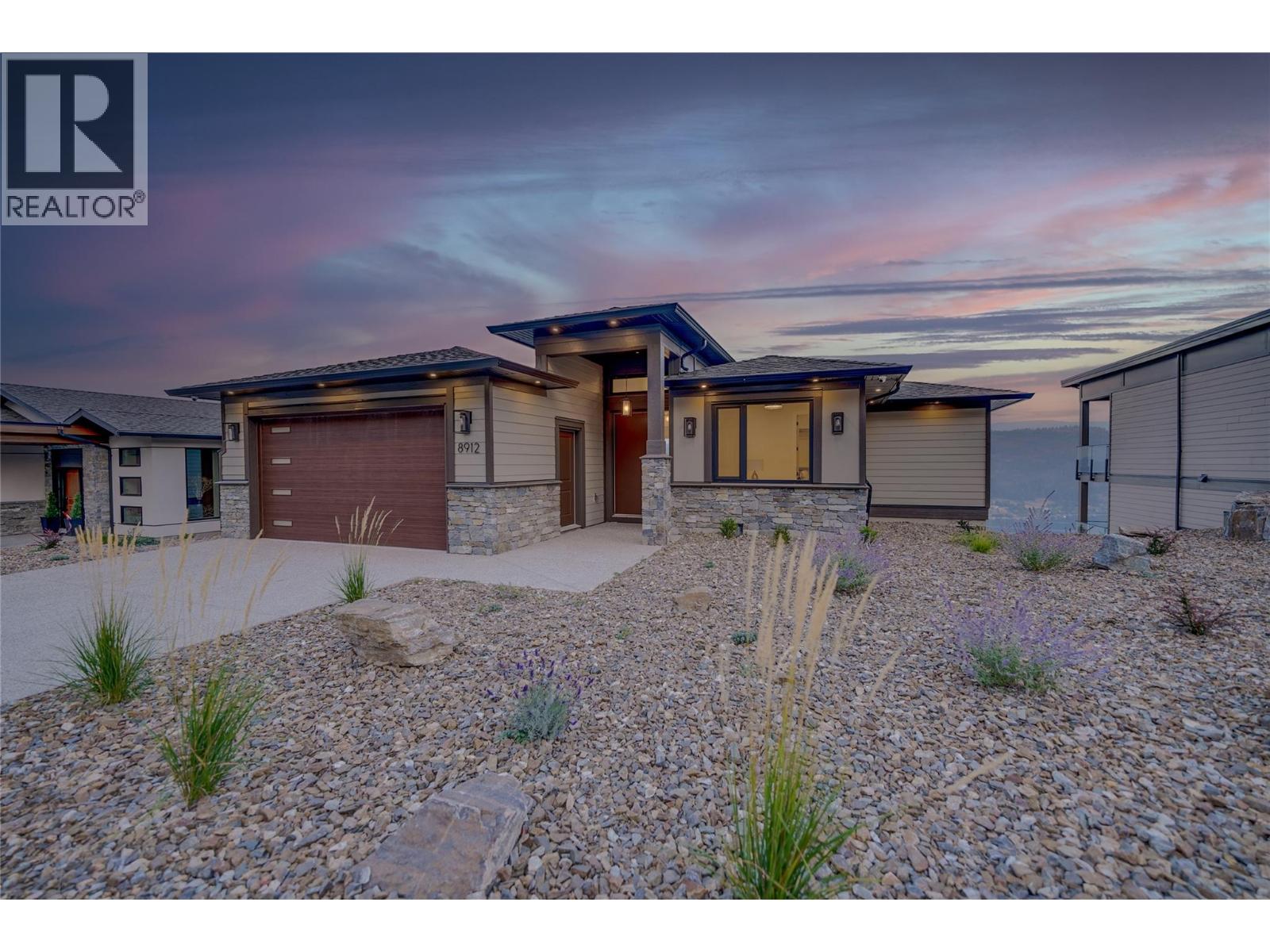4 Bedroom
5 Bathroom
3805 sqft
Ranch
Central Air Conditioning
Heat Pump
$1,329,900
Luxury living in Vernon’s exclusive Adventur Bay community. Exceptional 4 bed, 4 1/2 bath residence offering 3,805 SQFT. Designed with soaring ceilings and built to the highest standards, this home features European tilt & turn windows, frameless glass railings, and custom woodwork throughout. Interiors are finished with Italian & Spanish tile in all baths and mudroom, 3 cm stone countertops, German cabinetry, premium appliances, Kohler & Riobel fixtures, and 72-hour water-resistant flooring. Modern comforts include Control4 automation, Google Nest system, and an American Standard HVAC for year-round efficiency. Set in a community surrounded by natural beauty, Adventure Bay offers private beach access, scenic hiking trails, and panoramic Okanagan Lake views, all just minutes from downtown Vernon, golf courses, ski resorts, and award-winning wineries. A rare blend of European craftmanship and the Okanagan lifestyle. (id:26472)
Property Details
|
MLS® Number
|
10363452 |
|
Property Type
|
Single Family |
|
Neigbourhood
|
Adventure Bay |
|
Amenities Near By
|
Airport |
|
Community Features
|
Family Oriented |
|
Features
|
Central Island, Balcony |
|
Parking Space Total
|
4 |
|
View Type
|
Lake View, Mountain View |
Building
|
Bathroom Total
|
5 |
|
Bedrooms Total
|
4 |
|
Appliances
|
Refrigerator, Dishwasher, Range - Gas, Washer & Dryer, Wine Fridge |
|
Architectural Style
|
Ranch |
|
Constructed Date
|
2025 |
|
Construction Style Attachment
|
Detached |
|
Cooling Type
|
Central Air Conditioning |
|
Exterior Finish
|
Stone, Other |
|
Fire Protection
|
Sprinkler System-fire, Controlled Entry, Security System, Smoke Detector Only |
|
Flooring Type
|
Hardwood, Tile |
|
Half Bath Total
|
1 |
|
Heating Type
|
Heat Pump |
|
Roof Material
|
Asphalt Shingle |
|
Roof Style
|
Unknown |
|
Stories Total
|
3 |
|
Size Interior
|
3805 Sqft |
|
Type
|
House |
|
Utility Water
|
Government Managed |
Parking
Land
|
Acreage
|
No |
|
Land Amenities
|
Airport |
|
Sewer
|
Municipal Sewage System |
|
Size Irregular
|
0.23 |
|
Size Total
|
0.23 Ac|under 1 Acre |
|
Size Total Text
|
0.23 Ac|under 1 Acre |
|
Zoning Type
|
Multi-family |
Rooms
| Level |
Type |
Length |
Width |
Dimensions |
|
Basement |
3pc Bathroom |
|
|
7'5'' x 5'4'' |
|
Basement |
Recreation Room |
|
|
21'4'' x 47'1'' |
|
Lower Level |
Utility Room |
|
|
9'4'' x 3'9'' |
|
Lower Level |
3pc Bathroom |
|
|
9'6'' x 5'1'' |
|
Lower Level |
Bedroom |
|
|
17'2'' x 9'8'' |
|
Lower Level |
Bedroom |
|
|
13'5'' x 9'3'' |
|
Lower Level |
3pc Ensuite Bath |
|
|
8'0'' x 4'7'' |
|
Lower Level |
Bedroom |
|
|
11'3'' x 11'3'' |
|
Lower Level |
Family Room |
|
|
14'9'' x 16'2'' |
|
Main Level |
2pc Bathroom |
|
|
Measurements not available |
|
Main Level |
4pc Ensuite Bath |
|
|
15'3'' x 6'9'' |
|
Main Level |
Primary Bedroom |
|
|
15'3'' x 12'3'' |
|
Main Level |
Office |
|
|
12'6'' x 10'3'' |
|
Main Level |
Dining Room |
|
|
8'1'' x 10'9'' |
|
Main Level |
Kitchen |
|
|
15'7'' x 16'7'' |
|
Main Level |
Living Room |
|
|
15'9'' x 11'6'' |
|
Main Level |
Foyer |
|
|
7'0'' x 7'0'' |
Utilities
|
Cable
|
Available |
|
Electricity
|
Available |
|
Natural Gas
|
Available |
|
Sewer
|
Available |
|
Water
|
Available |
https://www.realtor.ca/real-estate/28883437/8912-tavistock-road-vernon-adventure-bay
























































































































