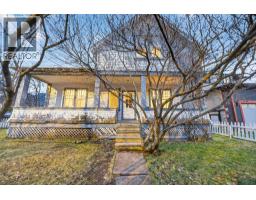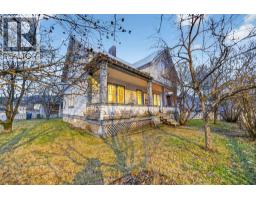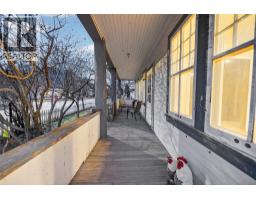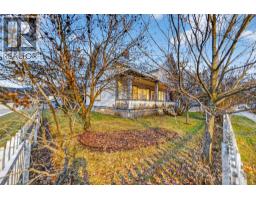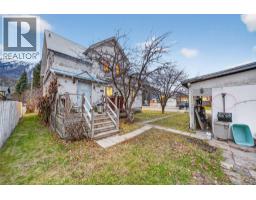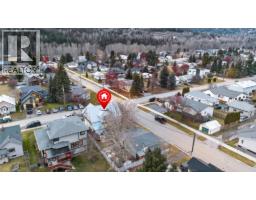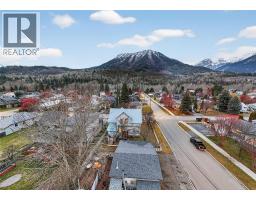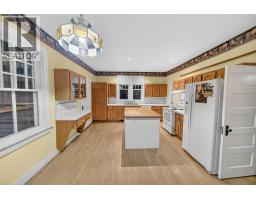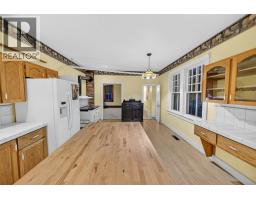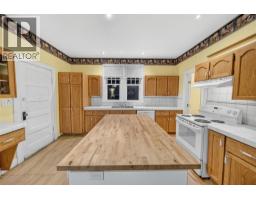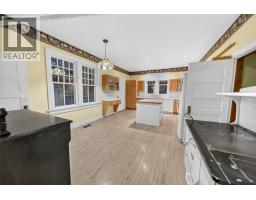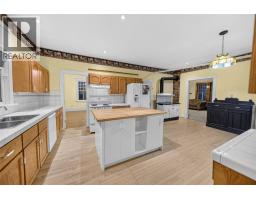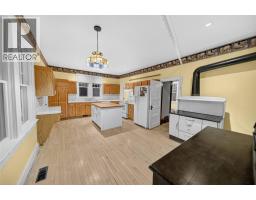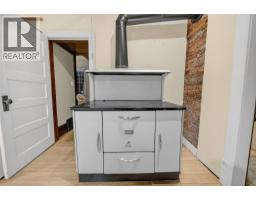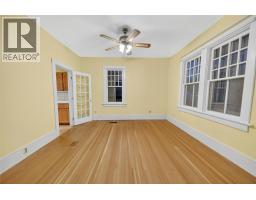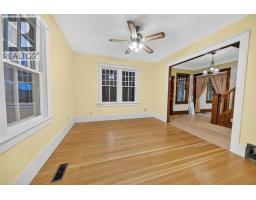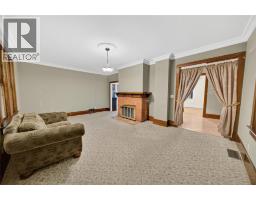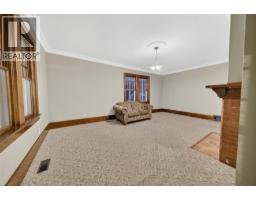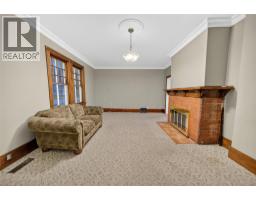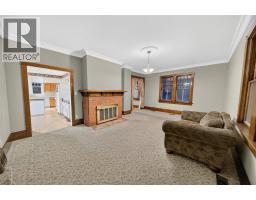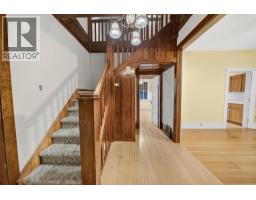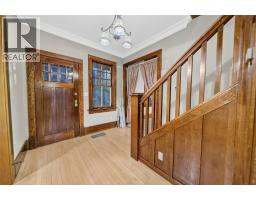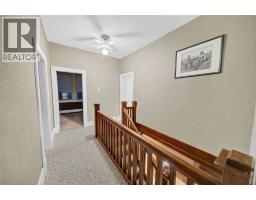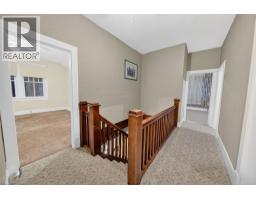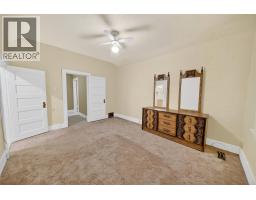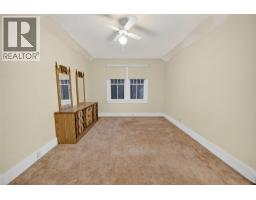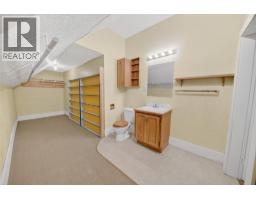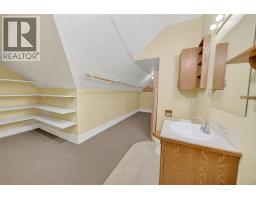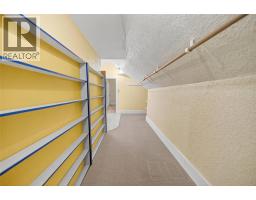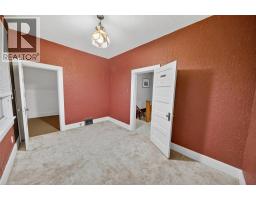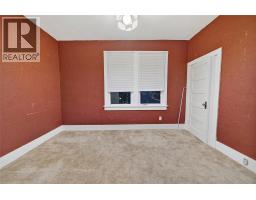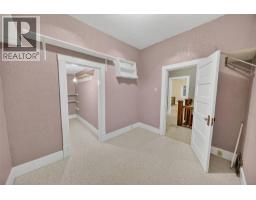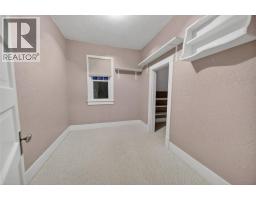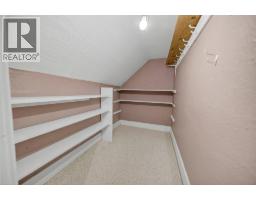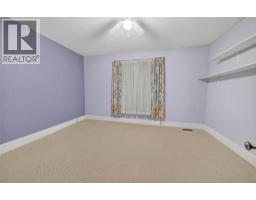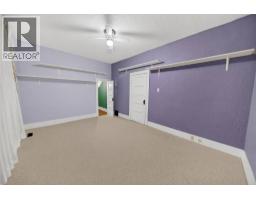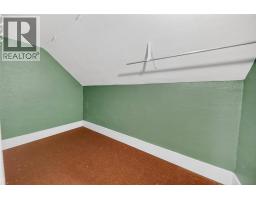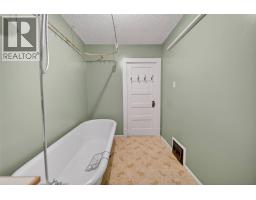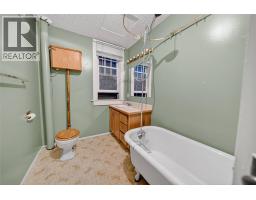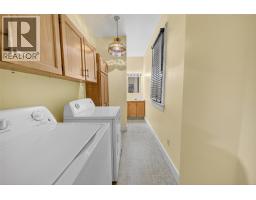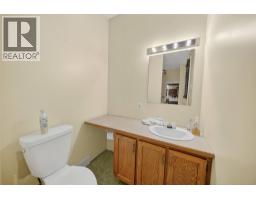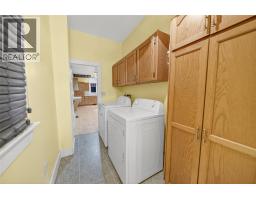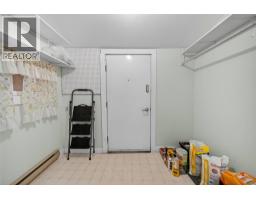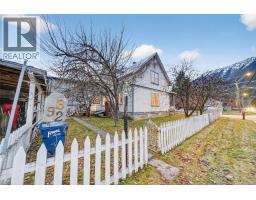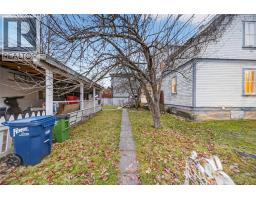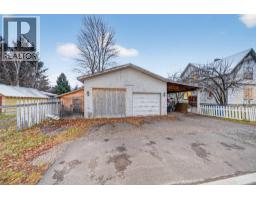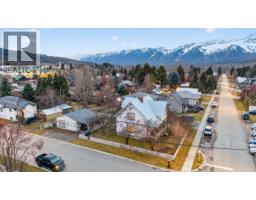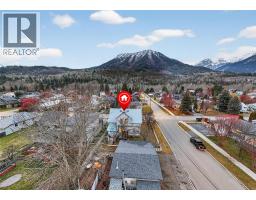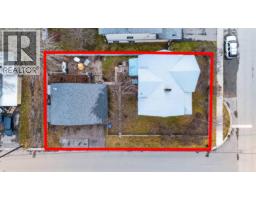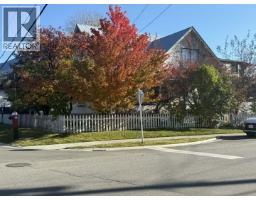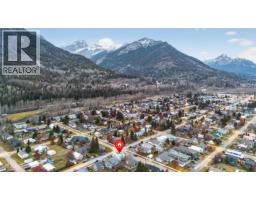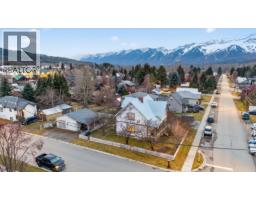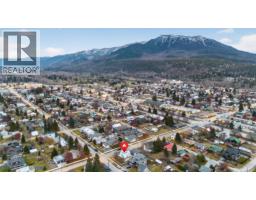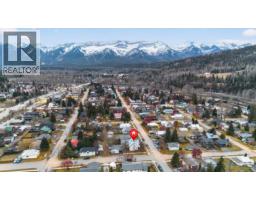892 9th Avenue, Fernie, British Columbia V0B 1M5 (29121105)
892 9th Avenue Fernie, British Columbia V0B 1M5
Interested?
Contact us for more information
Lisa Grabas

362b 2nd Avenue, Po Box 989
Fernie, British Columbia V0B 1M0
(250) 423-2121
www.c21fernie.ca/
$1,150,000
This one-of-a-kind 1911 heritage-style home is rich with old-world charm and character, offering four bedrooms, three bathrooms, and nine-and-a-half-foot ceilings throughout. Original windows, beautiful hardwood in select rooms, and an amazing wood staircase showcases its timeless craftsmanship, while a wood-burning fireplace adds warmth and authenticity. Nestled on a full-sized corner lot with a large fenced yard, this property also features a double-car garage to store all your gear and a car port for added parking space. Each bedroom includes a walk-in closet, and a welcoming mud room enhances everyday convenience. The Basement is partially finished, the perfect space for you to work on your craft. Centrally located and close to the river, parks, trails, schools, downtown, and the ski hill, this home offers stunning mountain views and an unparalleled blend of history, comfort, and lifestyle. Schedule a showing with a Realtor today! (id:26472)
Property Details
| MLS® Number | 10369460 |
| Property Type | Single Family |
| Neigbourhood | Fernie |
| Parking Space Total | 2 |
Building
| Bathroom Total | 3 |
| Bedrooms Total | 4 |
| Constructed Date | 1911 |
| Construction Style Attachment | Detached |
| Fireplace Fuel | Wood |
| Fireplace Present | Yes |
| Fireplace Total | 1 |
| Fireplace Type | Conventional |
| Flooring Type | Carpeted, Hardwood, Linoleum |
| Half Bath Total | 2 |
| Heating Type | See Remarks |
| Roof Material | Asphalt Shingle,metal |
| Roof Style | Unknown,unknown |
| Stories Total | 2 |
| Size Interior | 2113 Sqft |
| Type | House |
| Utility Water | Municipal Water |
Parking
| Additional Parking | |
| Covered | |
| Detached Garage | 2 |
Land
| Acreage | No |
| Sewer | Municipal Sewage System |
| Size Irregular | 0.16 |
| Size Total | 0.16 Ac|under 1 Acre |
| Size Total Text | 0.16 Ac|under 1 Acre |
Rooms
| Level | Type | Length | Width | Dimensions |
|---|---|---|---|---|
| Second Level | Full Bathroom | Measurements not available | ||
| Second Level | Bedroom | 15'6'' x 11' | ||
| Second Level | Bedroom | 10'1'' x 7'11'' | ||
| Second Level | Bedroom | 12'11'' x 8'9'' | ||
| Second Level | Partial Ensuite Bathroom | Measurements not available | ||
| Second Level | Primary Bedroom | 14' x 11'5'' | ||
| Main Level | Mud Room | 8'11'' x 5'7'' | ||
| Main Level | Laundry Room | 5'4'' x 8'11'' | ||
| Main Level | Partial Bathroom | Measurements not available | ||
| Main Level | Living Room | 21' x 14' | ||
| Main Level | Foyer | 12'10'' x 8'10'' | ||
| Main Level | Dining Room | 12'10'' x 12' | ||
| Main Level | Kitchen | 21' x 13'6'' |
https://www.realtor.ca/real-estate/29121105/892-9th-avenue-fernie-fernie


