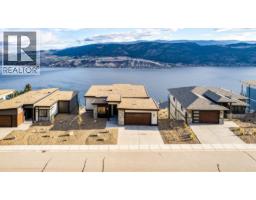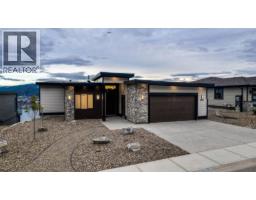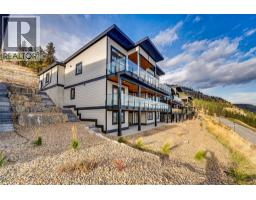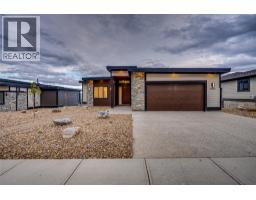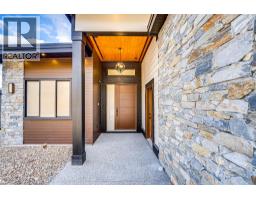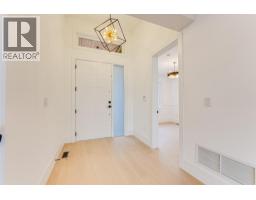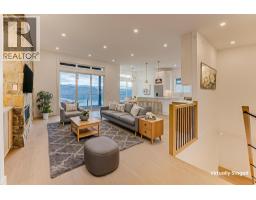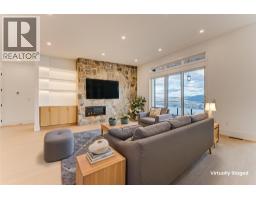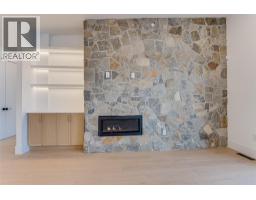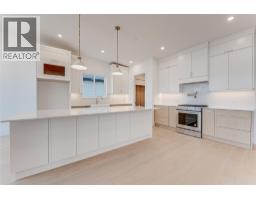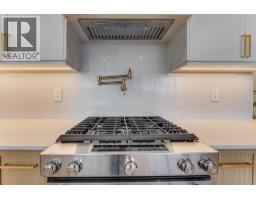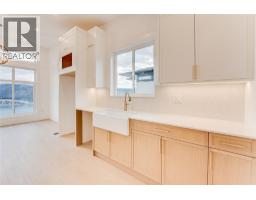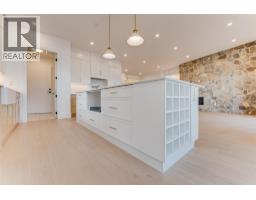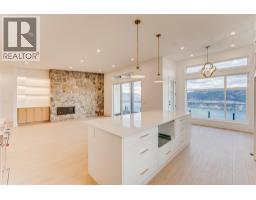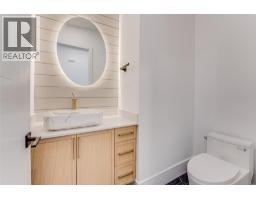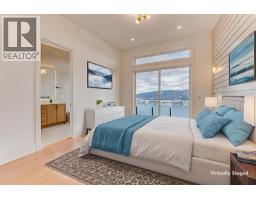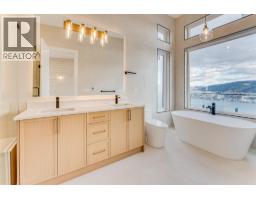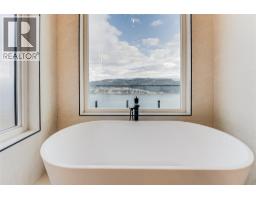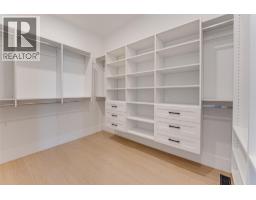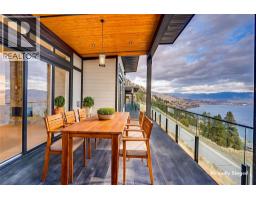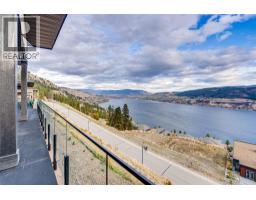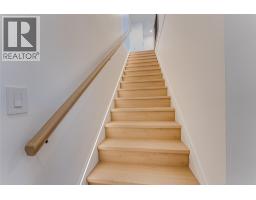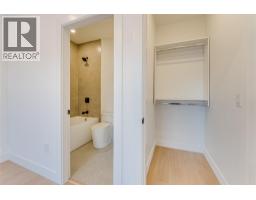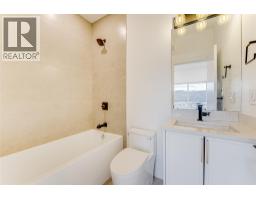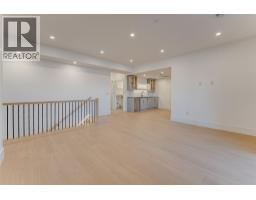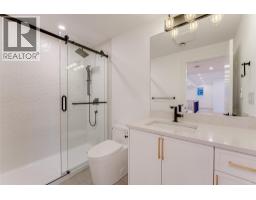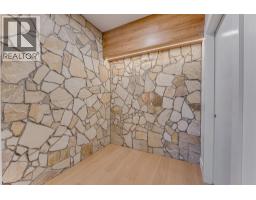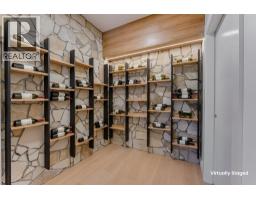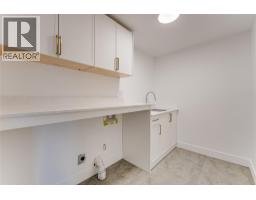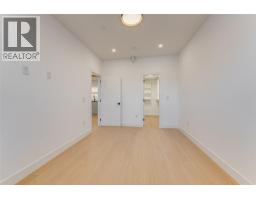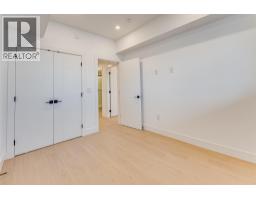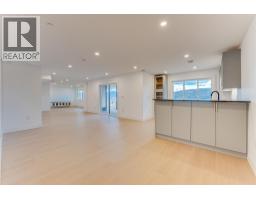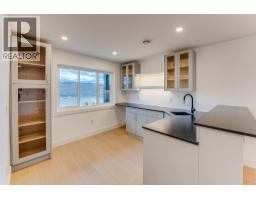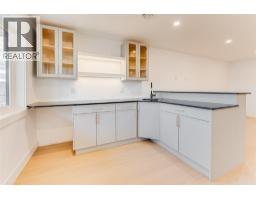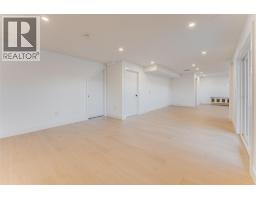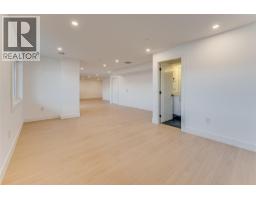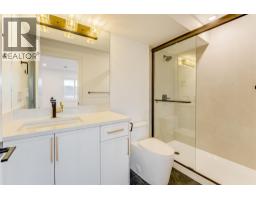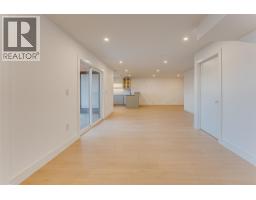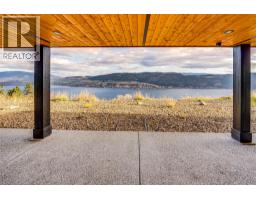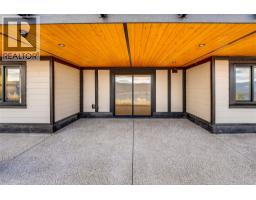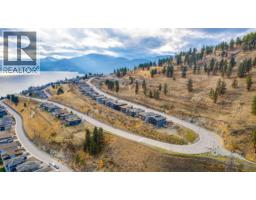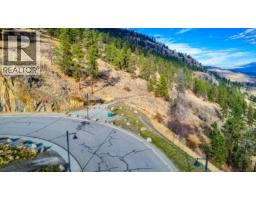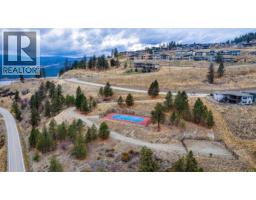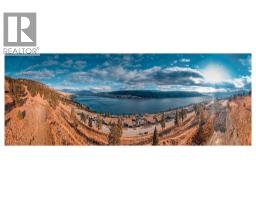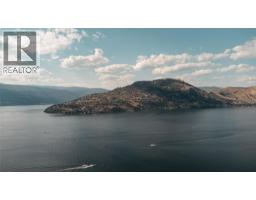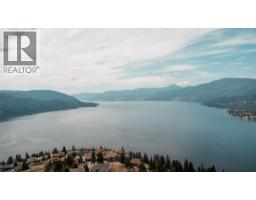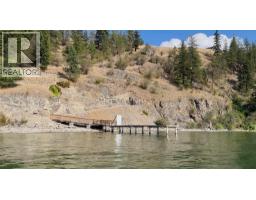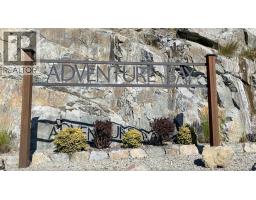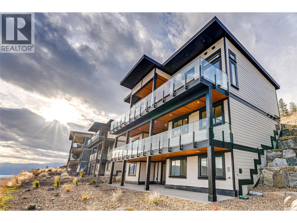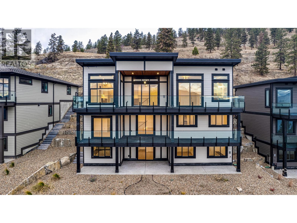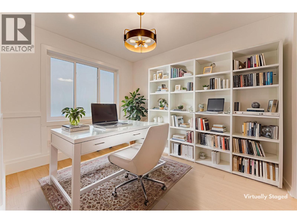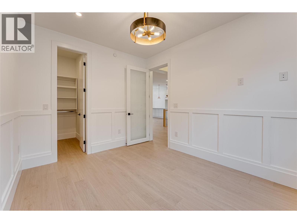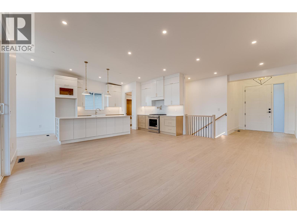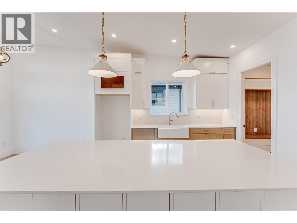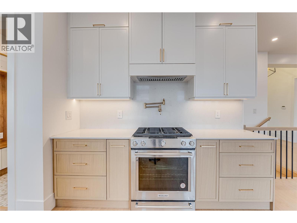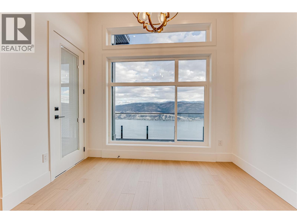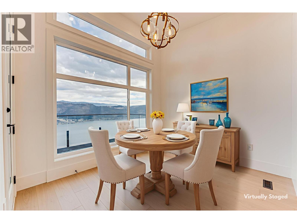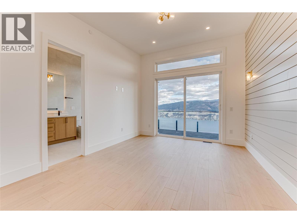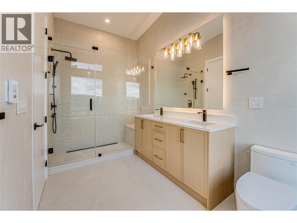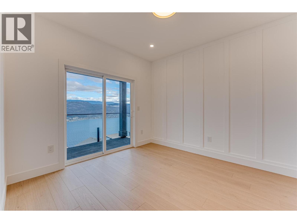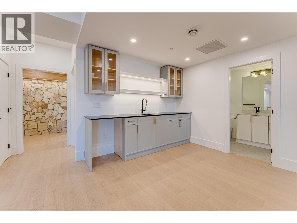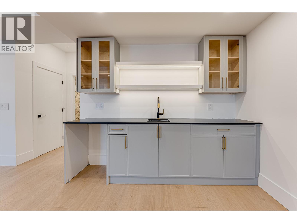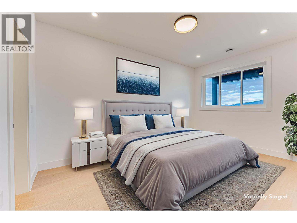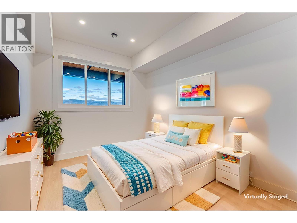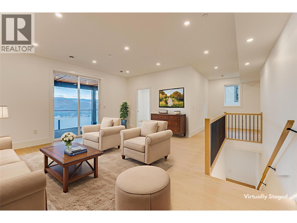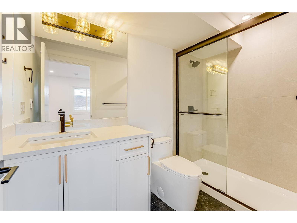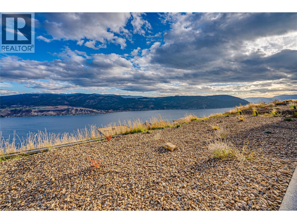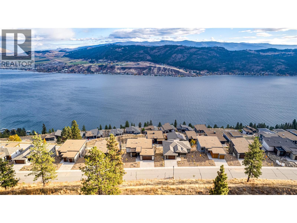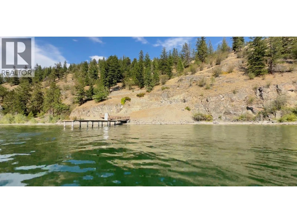8924 Tavistock Road, Vernon, British Columbia V1H 2L4 (29112120)
8924 Tavistock Road Vernon, British Columbia V1H 2L4
Interested?
Contact us for more information

Lisa Salt
www.saltfowler.com/
https://www.facebook.com/vernonrealestate
www.linkedin.com/in/lisasalt
https://twitter.com/lisasalt
https://instagram.com/salt.fowler

5603 27th Street
Vernon, British Columbia V1T 8Z5
(250) 549-7258
https://saltfowler.com/
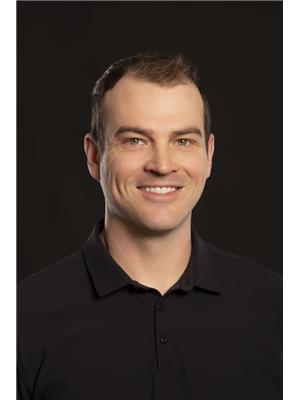
Gord Heighton

5603 27th Street
Vernon, British Columbia V1T 8Z5
(250) 549-7258
https://saltfowler.com/

Gordon Fowler
Personal Real Estate Corporation
www.saltfowler.com/

5603 27th Street
Vernon, British Columbia V1T 8Z5
(250) 549-7258
https://saltfowler.com/
$1,289,000
Be the first to own this new build in Adventure Bay, where every level showcases breathtaking Okanagan Lake views. This three-storey home blends refined luxury with functional design, featuring a vaulted-ceiling main floor, oversized windows, and a stylish living area anchored by a stone-accented Napoleon gas fireplace. The gourmet kitchen shines with wood & white shaker cabinetry, stone countertops, a large island, and a pot filler over the gas range. The primary suite is a serene retreat with a spa-inspired ensuite, fine tiles, and a perfectly positioned lake-view tub. Four additional bedrooms and beautifully finished bathrooms provide plenty of space for family or guests. The home is made for entertaining, boasting a spacious family room, two custom wet bars, a hand-crafted stone wine cellar, and walk-out access to a covered patio with xeriscape landscaping. All kitchen appliances, washer & dryer, Dura-Deck topper, Control-4, & security system will be installed and are included. Adventure Bay residents enjoy a private beach, tennis courts, and scenic trails—truly offering the ultimate Okanagan lifestyle where every day feels like a peaceful vacation getaway. (id:26472)
Property Details
| MLS® Number | 10369489 |
| Property Type | Single Family |
| Neigbourhood | Adventure Bay |
| Amenities Near By | Recreation |
| Community Features | Pets Allowed |
| Features | Central Island, Two Balconies |
| Parking Space Total | 4 |
| View Type | City View, Lake View, Mountain View, View (panoramic) |
Building
| Bathroom Total | 5 |
| Bedrooms Total | 5 |
| Appliances | Refrigerator, Dishwasher, Range - Gas, Washer & Dryer |
| Architectural Style | Ranch |
| Constructed Date | 2025 |
| Construction Style Attachment | Detached |
| Cooling Type | Central Air Conditioning |
| Exterior Finish | Stone, Other |
| Fire Protection | Sprinkler System-fire, Controlled Entry, Security System, Smoke Detector Only |
| Fireplace Fuel | Gas |
| Fireplace Present | Yes |
| Fireplace Total | 1 |
| Fireplace Type | Unknown |
| Flooring Type | Laminate, Tile |
| Half Bath Total | 1 |
| Heating Type | Forced Air, See Remarks |
| Roof Material | Tar & Gravel |
| Roof Style | Unknown |
| Stories Total | 3 |
| Size Interior | 3695 Sqft |
| Type | House |
| Utility Water | Municipal Water |
Parking
| Attached Garage | 2 |
Land
| Acreage | No |
| Fence Type | Not Fenced |
| Land Amenities | Recreation |
| Landscape Features | Landscaped |
| Sewer | Municipal Sewage System |
| Size Irregular | 0.24 |
| Size Total | 0.24 Ac|under 1 Acre |
| Size Total Text | 0.24 Ac|under 1 Acre |
Rooms
| Level | Type | Length | Width | Dimensions |
|---|---|---|---|---|
| Basement | 3pc Bathroom | 9'0'' x 4'9'' | ||
| Basement | Other | 10'2'' x 9'3'' | ||
| Basement | Recreation Room | 46'11'' x 16'3'' | ||
| Lower Level | Utility Room | 9'3'' x 9'8'' | ||
| Lower Level | Laundry Room | 9'3'' x 5'11'' | ||
| Lower Level | 3pc Bathroom | 5'0'' x 9'2'' | ||
| Lower Level | Bedroom | 9'8'' x 14'10'' | ||
| Lower Level | Bedroom | 9'1'' x 11'3'' | ||
| Lower Level | 4pc Bathroom | 7'3'' x 4'10'' | ||
| Lower Level | Bedroom | 10'10'' x 10'11'' | ||
| Lower Level | Family Room | 25'3'' x 18'0'' | ||
| Main Level | Mud Room | 5'11'' x 6'4'' | ||
| Main Level | Foyer | 7'0'' x 9'9'' | ||
| Main Level | 2pc Bathroom | 4'9'' x 6'9'' | ||
| Main Level | Bedroom | 9'11'' x 11'11'' | ||
| Main Level | 5pc Ensuite Bath | 6'9'' x 14'9'' | ||
| Main Level | Primary Bedroom | 11'11'' x 14'9'' | ||
| Main Level | Dining Room | 10'9'' x 8'8'' | ||
| Main Level | Kitchen | 9'11'' x 15'2'' | ||
| Main Level | Living Room | 19'3'' x 18'7'' |
https://www.realtor.ca/real-estate/29112120/8924-tavistock-road-vernon-adventure-bay


