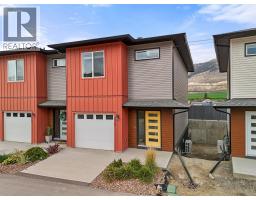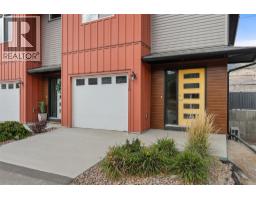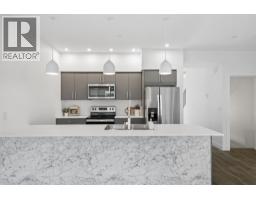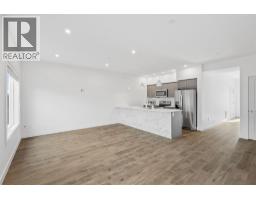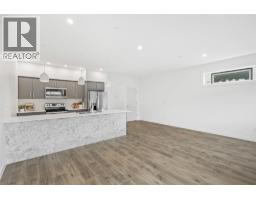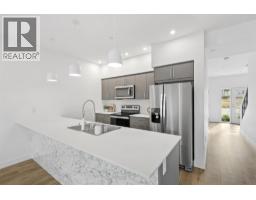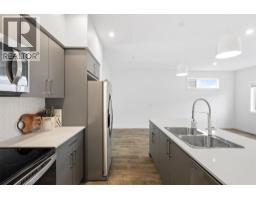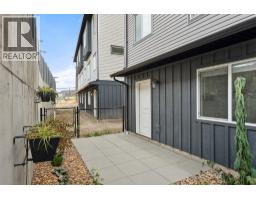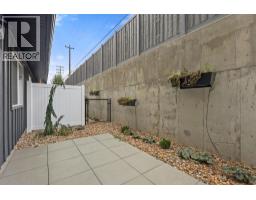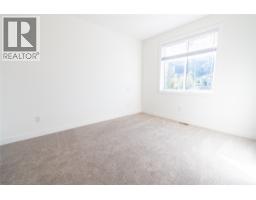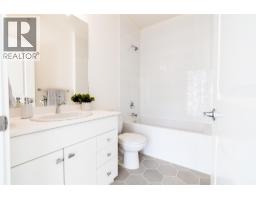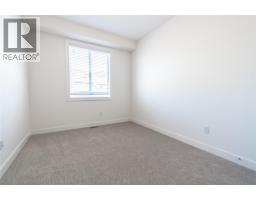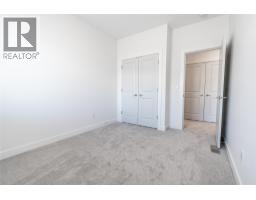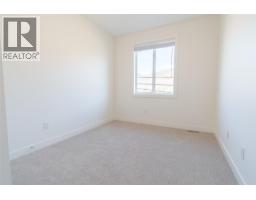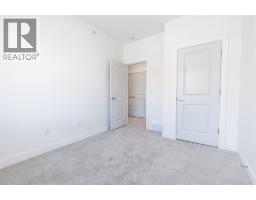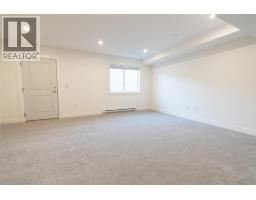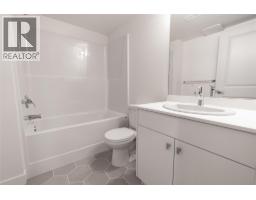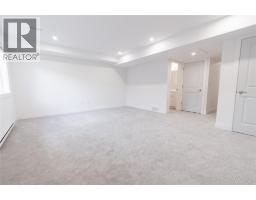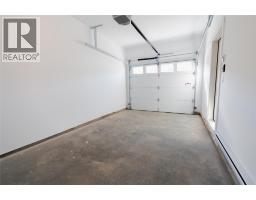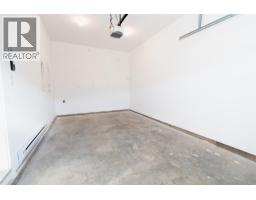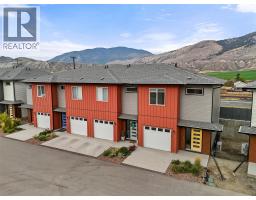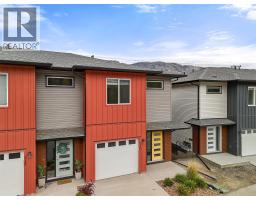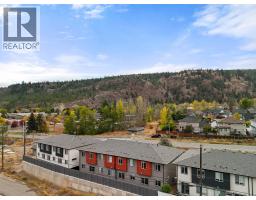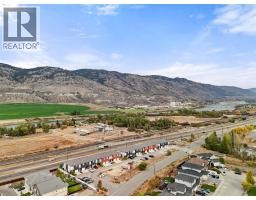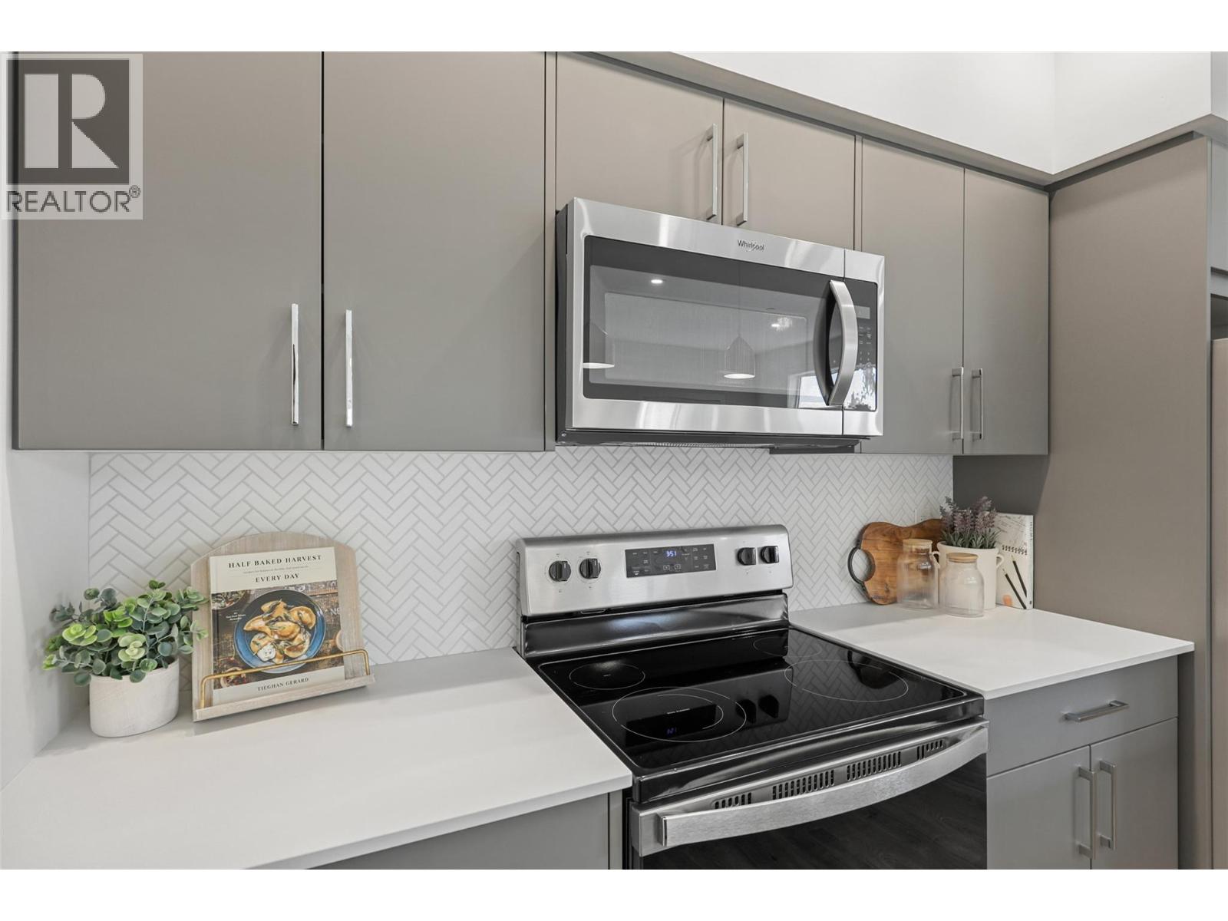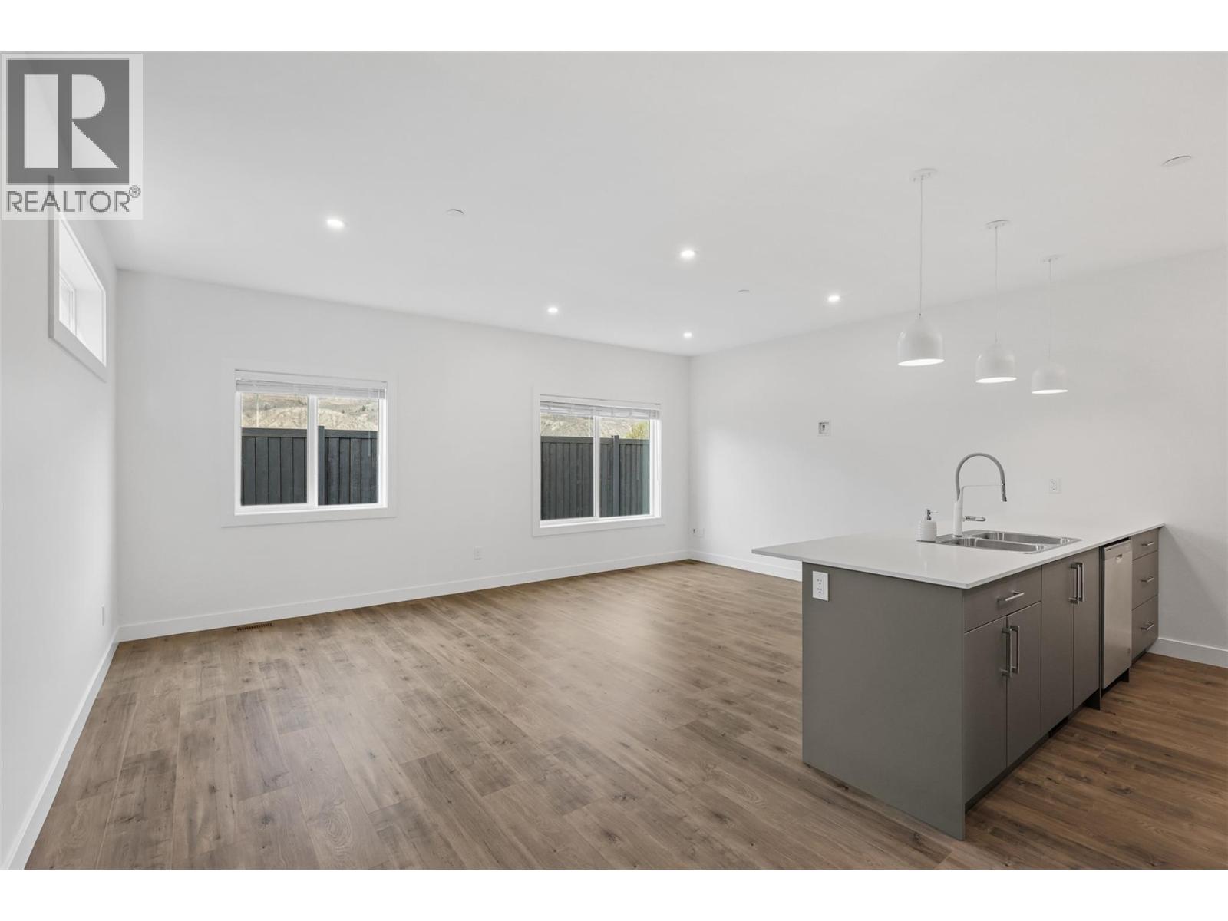8960 Dallas Drive Unit# 116, Kamloops, British Columbia V2C 6V1 (28999109)
8960 Dallas Drive Unit# 116 Kamloops, British Columbia V2C 6V1
Interested?
Contact us for more information

Amanda Mitchell
Personal Real Estate Corporation
www.livekamloops.com/
https://amandamitchellinkamloops/

800 Seymour Street
Kamloops, British Columbia V2C 2H5
(250) 374-1461
(250) 374-0752

Jarod Johannesson

800 Seymour Street
Kamloops, British Columbia V2C 2H5
(250) 374-1461
(250) 374-0752
$499,900Maintenance,
$526.08 Monthly
Maintenance,
$526.08 MonthlyBonus for first-timers: Builder will guarantee the GST rebate for qualified buyers!* 3-bedroom, 3-bathroom townhouse in the brand new development Kermode Landing! Located in Campbell Creek Village, a fantastic neighbourhood just a short drive from golf courses, wineries, and groceries, and within walking distance to the BC Wildlife Park and scenic trails. This two-story home features a bright, open-concept layout with 9 ft ceilings and large windows that fill the space with natural light. The custom kitchen by Living Kitchens includes stainless steel appliances and sleek quartz countertops — perfect for everyday living or hosting friends. Upstairs offers a spacious primary bedroom with walk-in closet and full ensuite, two additional bedrooms, another full bath, and laundry conveniently on the same level. The lower level includes a large rec room, full bathroom, and access to the Brooklyn-style patio for easy outdoor enjoyment. Additional features include a garage + extra parking stall, air conditioning, and window coverings throughout. This home is built Step 3 energy efficient with zero carbon emissions and is ready to move in! Bonus: Eligible buyers may qualify for mortgage incentives — including up to a 25% CMHC premium refund on newly built, energy-efficient homes, plus the option of a 30-year amortization on new construction. Ask for details to see if you qualify and take advantage of these perks! *Subject to restrictions. Contact listing agent for more details. (id:26472)
Property Details
| MLS® Number | 10365203 |
| Property Type | Single Family |
| Neigbourhood | Campbell Creek/Deloro |
| Community Name | Kermode Landing |
| Amenities Near By | Golf Nearby, Park, Recreation |
| Community Features | Family Oriented, Pets Allowed |
| Parking Space Total | 2 |
Building
| Bathroom Total | 3 |
| Bedrooms Total | 3 |
| Appliances | Range, Dishwasher, Microwave |
| Basement Type | Full |
| Constructed Date | 2024 |
| Construction Style Attachment | Attached |
| Cooling Type | Heat Pump |
| Exterior Finish | Vinyl Siding, Other |
| Flooring Type | Carpeted, Laminate, Mixed Flooring |
| Heating Type | Forced Air, See Remarks |
| Roof Material | Asphalt Shingle |
| Roof Style | Unknown |
| Stories Total | 3 |
| Size Interior | 2023 Sqft |
| Type | Row / Townhouse |
| Utility Water | Municipal Water |
Parking
| Attached Garage | 1 |
Land
| Access Type | Easy Access, Highway Access |
| Acreage | No |
| Land Amenities | Golf Nearby, Park, Recreation |
| Landscape Features | Underground Sprinkler |
| Sewer | Municipal Sewage System |
| Size Total Text | Under 1 Acre |
Rooms
| Level | Type | Length | Width | Dimensions |
|---|---|---|---|---|
| Second Level | Dining Nook | 8'0'' x 6'8'' | ||
| Second Level | Laundry Room | 5'3'' x 3'2'' | ||
| Second Level | Bedroom | 9'4'' x 11'8'' | ||
| Second Level | Bedroom | 9'5'' x 11'8'' | ||
| Second Level | Primary Bedroom | 10'7'' x 13'2'' | ||
| Second Level | 4pc Bathroom | 9'6'' x 5' | ||
| Second Level | 4pc Ensuite Bath | 8'3'' x 5'5'' | ||
| Basement | Utility Room | 3'2'' x 14'4'' | ||
| Basement | Recreation Room | 18'5'' x 15'7'' | ||
| Basement | 4pc Bathroom | 8' x 5'4'' | ||
| Main Level | Other | 8'2'' x 6'9'' | ||
| Main Level | Dining Room | 8'2'' x 12'11'' | ||
| Main Level | Living Room | 11'0'' x 12'11'' | ||
| Main Level | Kitchen | 11'0'' x 9'0'' |
https://www.realtor.ca/real-estate/28999109/8960-dallas-drive-unit-116-kamloops-campbell-creekdeloro


