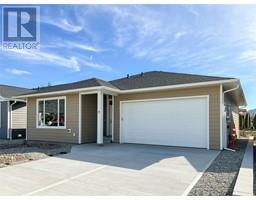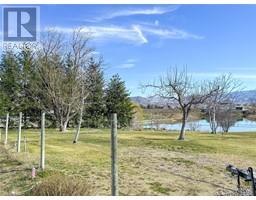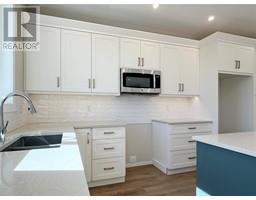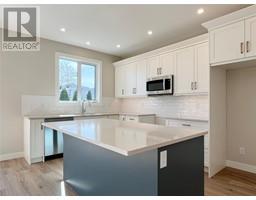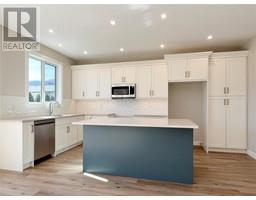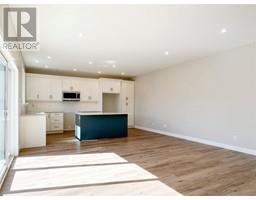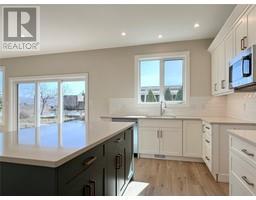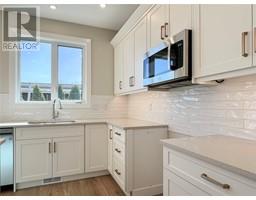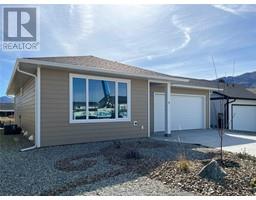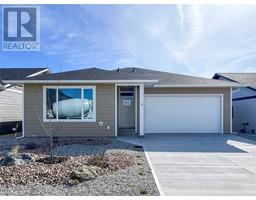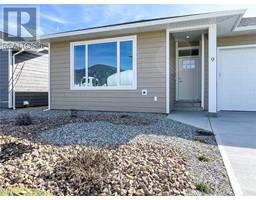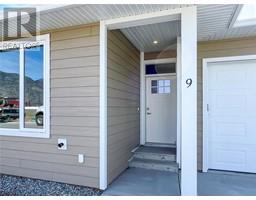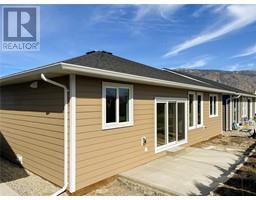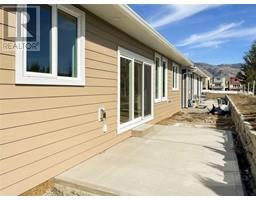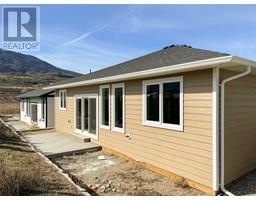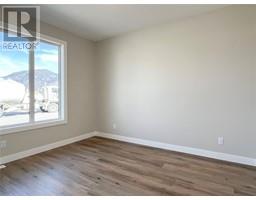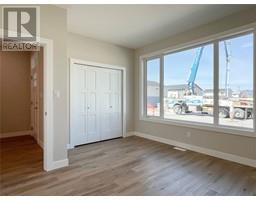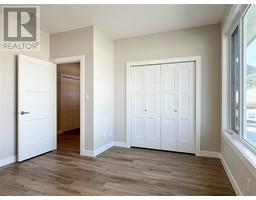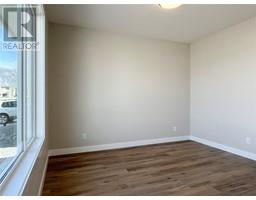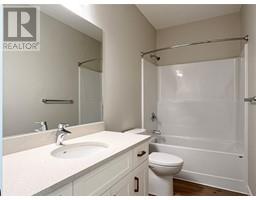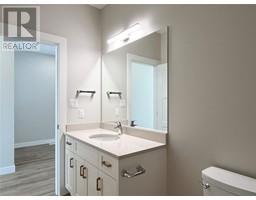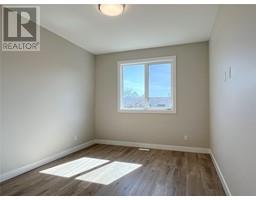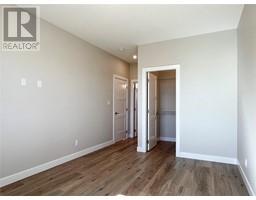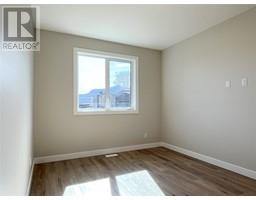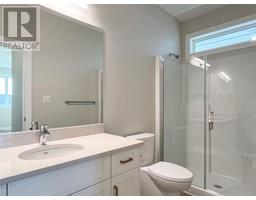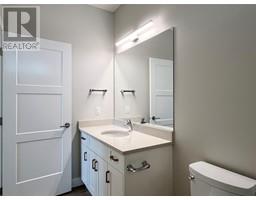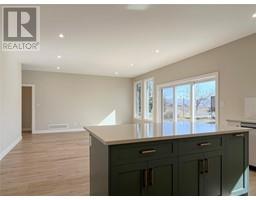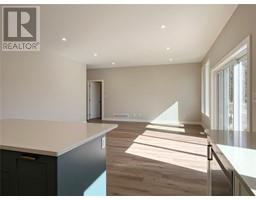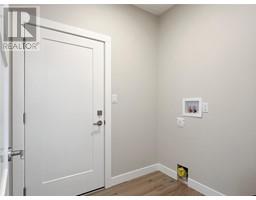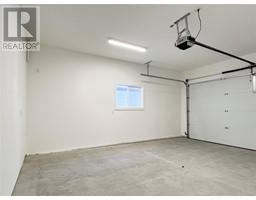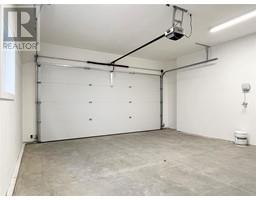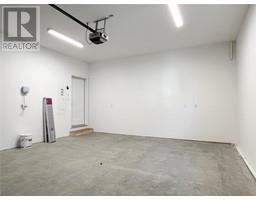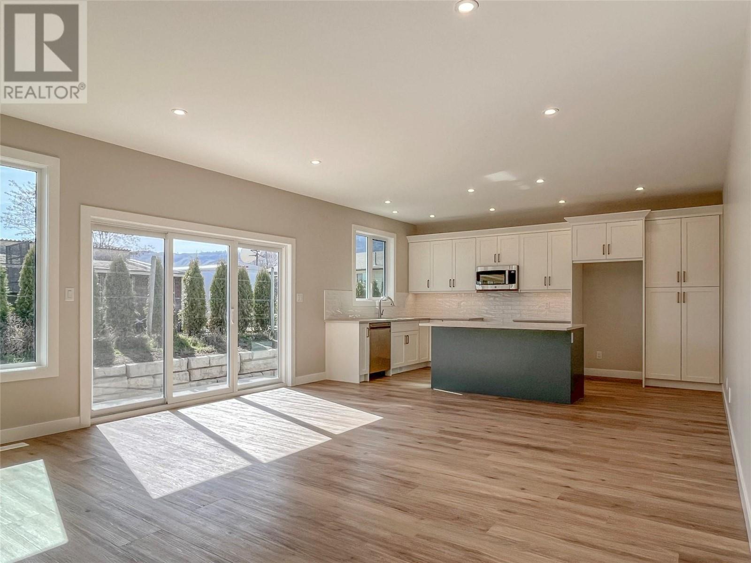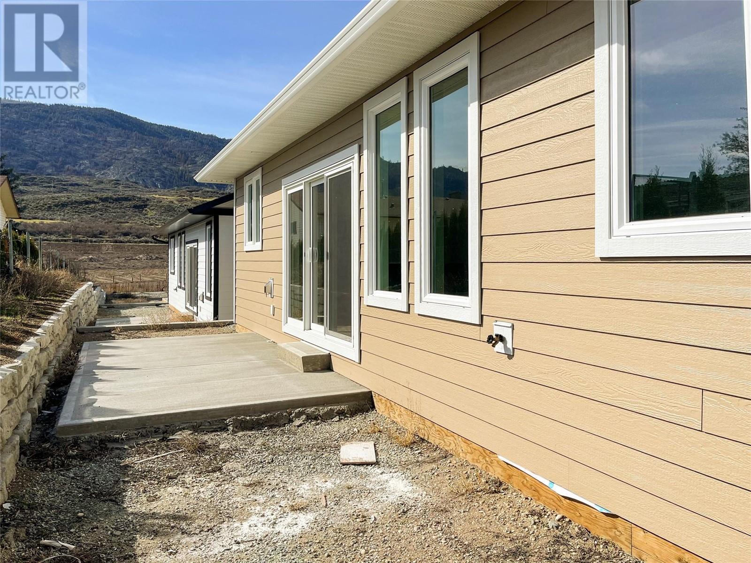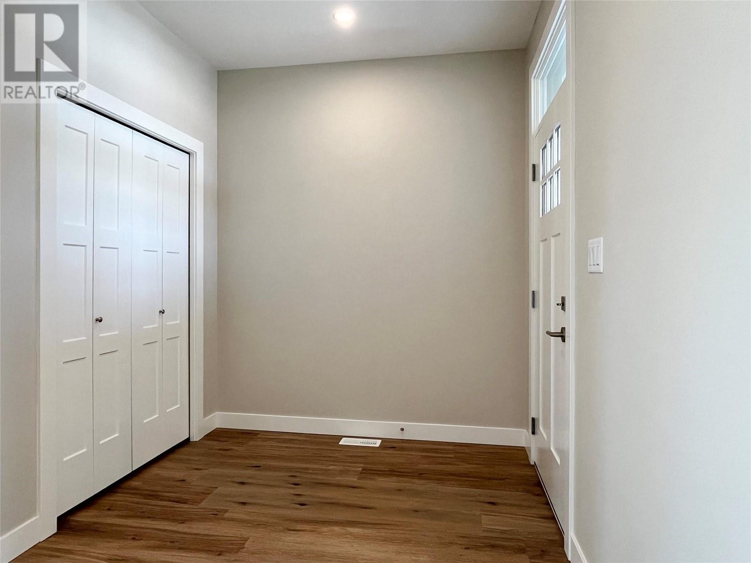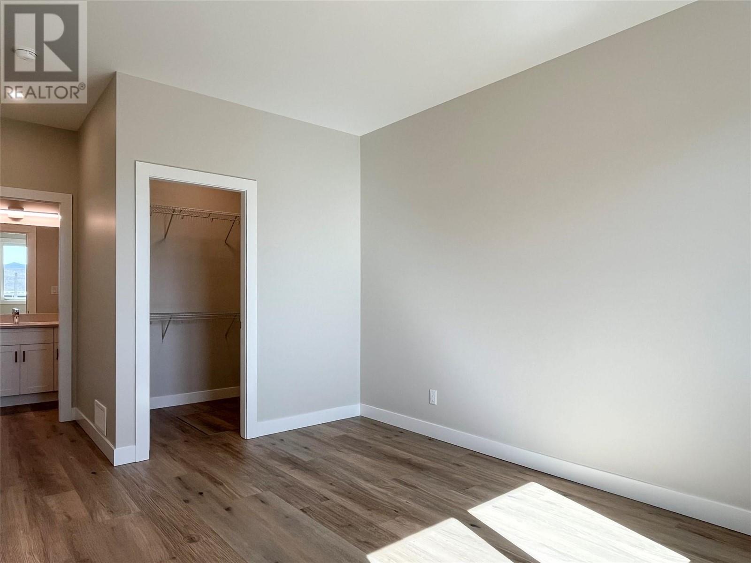9 Wood Duck Way, Osoyoos, British Columbia V0H 1V5 (26677792)
9 Wood Duck Way Osoyoos, British Columbia V0H 1V5
Interested?
Contact us for more information
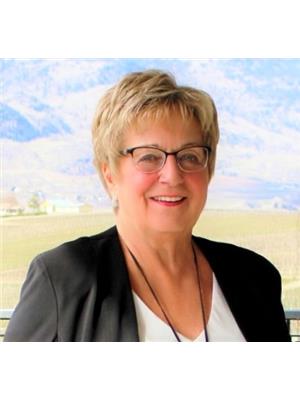
Eileen Mcginn
eileenmcginn.remax.ca/
https://www.facebook.com/OsoyoosProperties
https://www.linkedin.com/in/eileen-mcginn-5b04b211/
https://eileenmcginn@eileenmcginn/
https://www.instagram.com/osoyoosproperties/?hl=en

RE/MAX Realty Solutions
8507 A Main St., Po Box 1099
Osoyoos, British Columbia V0H 1V0
8507 A Main St., Po Box 1099
Osoyoos, British Columbia V0H 1V0
(250) 495-7441
(250) 495-6723
2 Bedroom
2 Bathroom
1260 sqft
Central Air Conditioning
Forced Air, See Remarks
$699,900
Exciting new Osoyoos subdivision MEADOWLARK Phase II. Level entry, Move in Ready. BRAND new 2 BDR 2 Bath Rancher, Two toned kitchen with granite counter-tops and large island perfect for entertainment. Rear patio and Double car garage! GST Included in price! No maintenance, NO strata fees, NO worries with 10 year New Home Warranty . Only short block to the best biking /hiking trails in town. Easy access to Osoyoos Gold Course and many local wineries. Sit on your back deck and enjoy the mountain views all around. (id:26472)
Property Details
| MLS® Number | 10306595 |
| Property Type | Single Family |
| Neigbourhood | Osoyoos |
| Amenities Near By | Golf Nearby, Public Transit, Recreation, Schools, Shopping |
| Features | Cul-de-sac |
| Parking Space Total | 2 |
| Road Type | Cul De Sac |
| View Type | Unknown, Mountain View |
Building
| Bathroom Total | 2 |
| Bedrooms Total | 2 |
| Constructed Date | 2023 |
| Construction Style Attachment | Detached |
| Cooling Type | Central Air Conditioning |
| Heating Type | Forced Air, See Remarks |
| Stories Total | 1 |
| Size Interior | 1260 Sqft |
| Type | House |
| Utility Water | Municipal Water |
Parking
| Attached Garage | 2 |
Land
| Access Type | Easy Access |
| Acreage | No |
| Land Amenities | Golf Nearby, Public Transit, Recreation, Schools, Shopping |
| Sewer | Municipal Sewage System |
| Size Irregular | 0.08 |
| Size Total | 0.08 Ac|under 1 Acre |
| Size Total Text | 0.08 Ac|under 1 Acre |
| Zoning Type | Unknown |
Rooms
| Level | Type | Length | Width | Dimensions |
|---|---|---|---|---|
| Main Level | Laundry Room | 9' x 8' | ||
| Main Level | Bedroom | 12'7'' x 10' | ||
| Main Level | 4pc Ensuite Bath | Measurements not available | ||
| Main Level | Primary Bedroom | 12' x 12' | ||
| Main Level | 4pc Bathroom | Measurements not available | ||
| Main Level | Kitchen | 14' x 7' | ||
| Main Level | Dining Room | 14' x 7'7'' | ||
| Main Level | Living Room | 14' x 14' |
https://www.realtor.ca/real-estate/26677792/9-wood-duck-way-osoyoos-osoyoos


