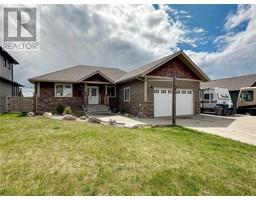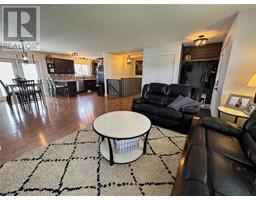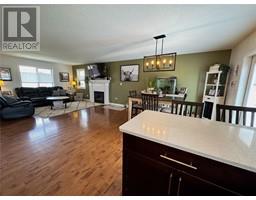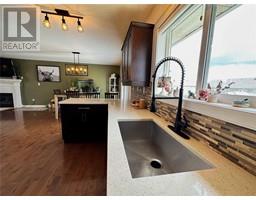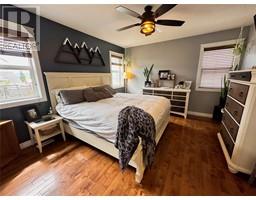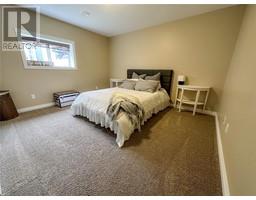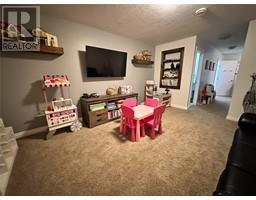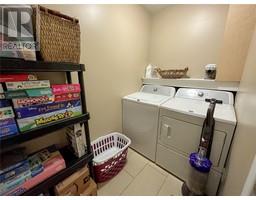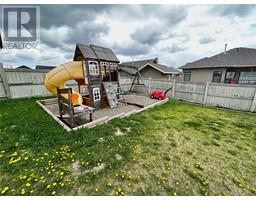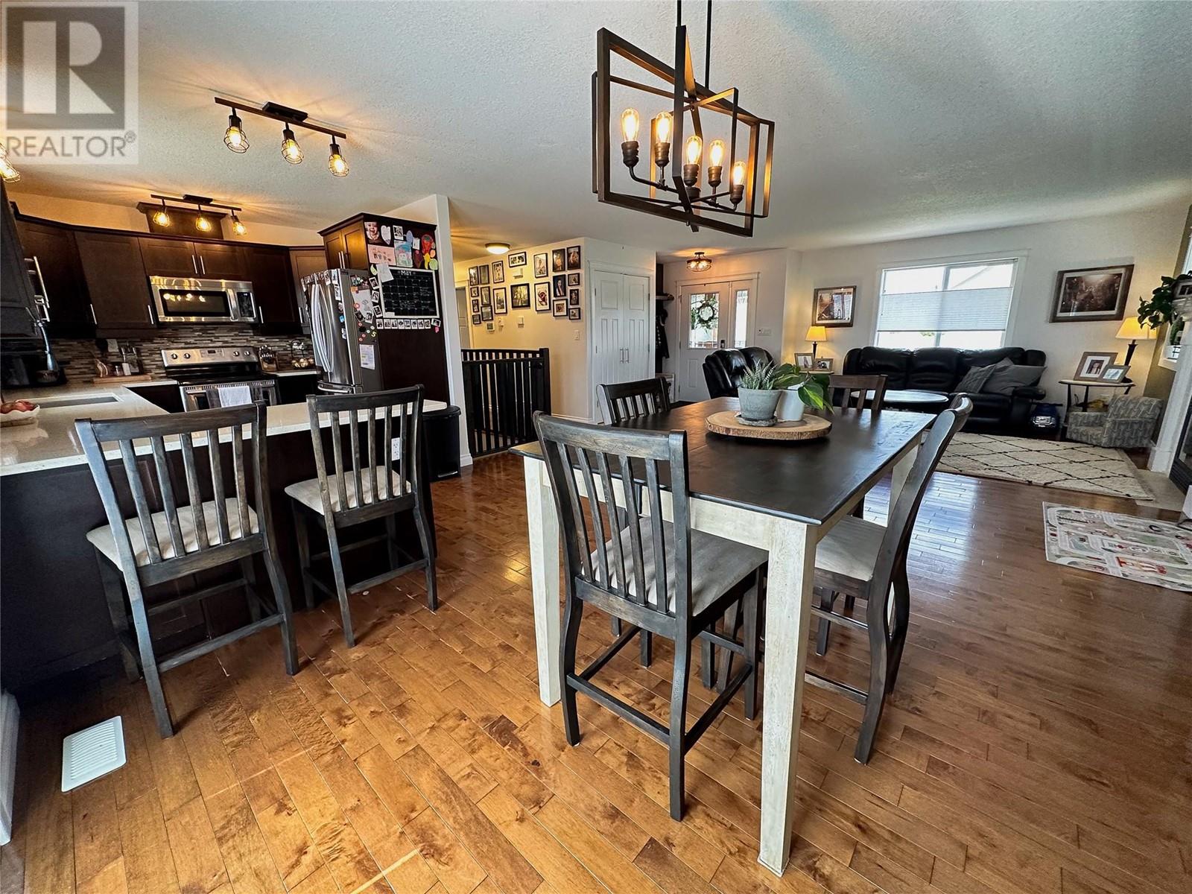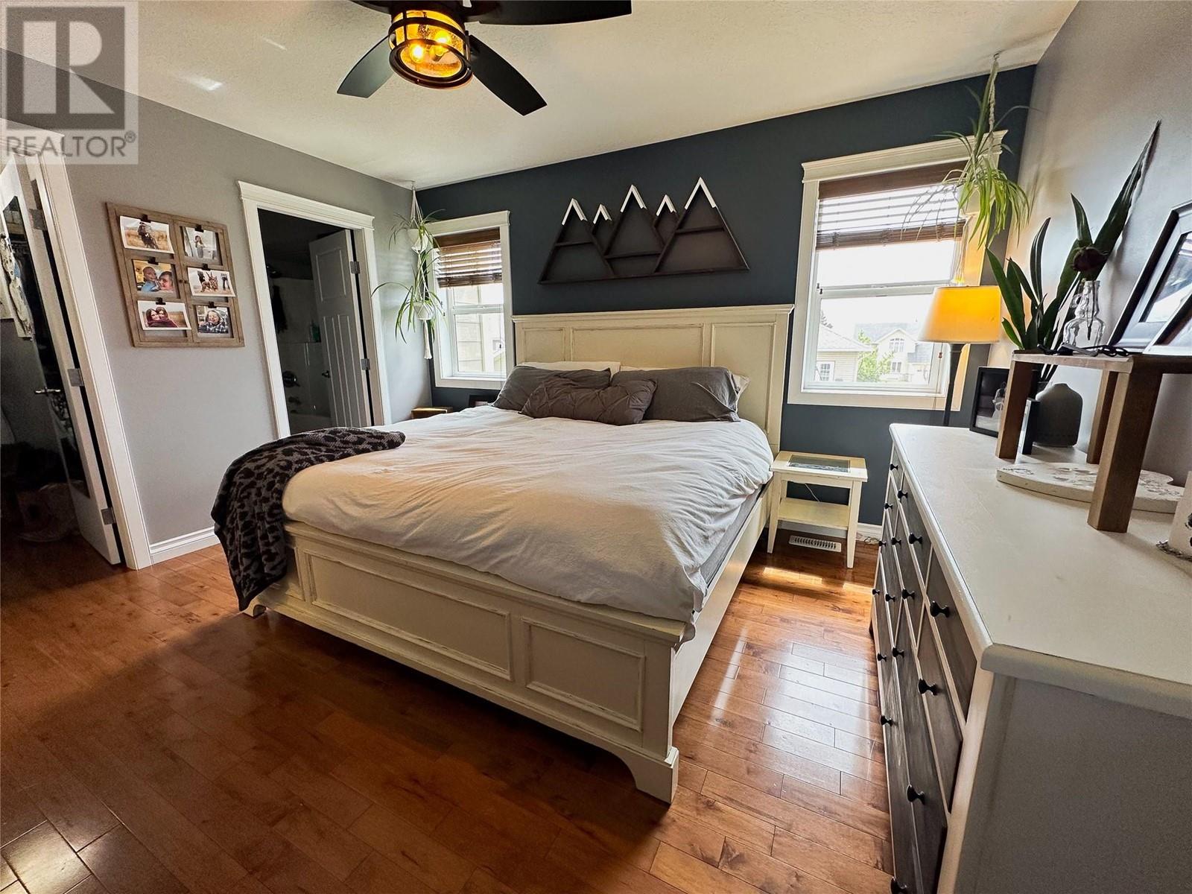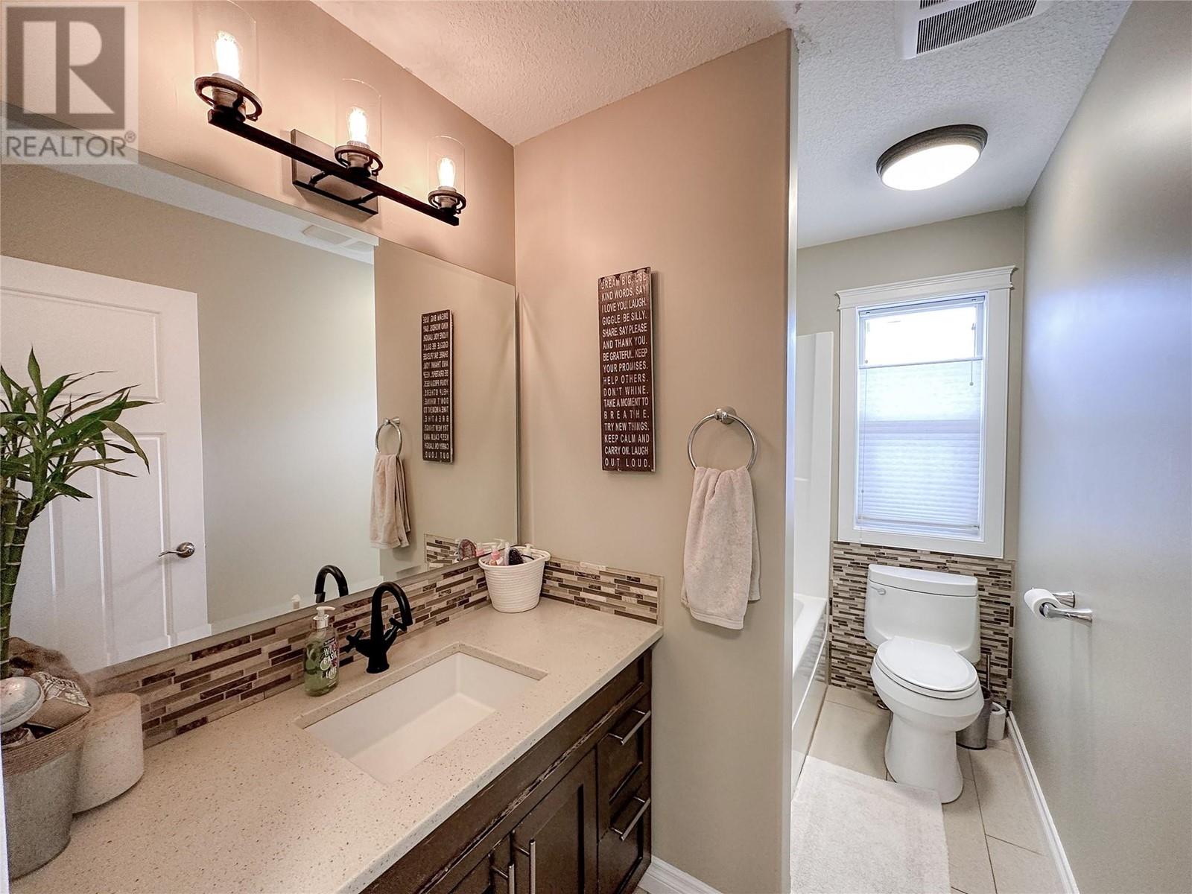909 89 Avenue, Dawson Creek, British Columbia V1G 0A8 (26936607)
909 89 Avenue Dawson Creek, British Columbia V1G 0A8
Interested?
Contact us for more information

Lesly Strasky
10224 - 10th Street
Dawson Creek, British Columbia V1G 3T4
(250) 782-8181
www.dawsoncreekrealty.britishcolumbia.remax.ca/
$569,000
AMAZING LOCATION + CURB APPEAL! This 5 bedroom + den, 3 bathroom home boasts a wide open main floor with hardwood floors, gas fireplace, updated boot/coat storage area and a tiled entryway. The kitchen is timeless with rich custom cabinetry, quartz countertops, peninsula with seating and the perfect view of the backyard! Down the hall you’ll find a spacious master bedroom with newly upgraded walk-in closet, ensuite with double sinks, granite counters and wood shelves for linen as well as 2 additional bedrooms + NEW MAIN FLOOR LAUNDRY! The lower level features 2 more large bedrooms with daylight windows, den, full bath and a rec/theatre room. The exterior has a heated double garage, elevated south facing deck right off the dining room, fully fenced yard with gravel play area, raised garden bed, greenhouse and a HUGE storage shed. Have extra vehicles or an RV? This home has an extra wide concrete driveway with extra RV pad, along with a beautiful concrete sidewalk and front porch. Updates include new beautiful light fixtures, paint and warm wood details throughout! Located in the Frank Ross School catchment, close to the CDC and several parks, this location can’t be beat! Call your agent of choice to view this beautiful home today. (id:26472)
Property Details
| MLS® Number | 10314838 |
| Property Type | Single Family |
| Neigbourhood | Dawson Creek |
| Amenities Near By | Park, Schools |
| Community Features | Family Oriented |
| Parking Space Total | 2 |
Building
| Bathroom Total | 3 |
| Bedrooms Total | 5 |
| Appliances | Dishwasher, Dryer, Range - Electric, Microwave, Hood Fan, Washer, Washer/dryer Stack-up |
| Constructed Date | 2011 |
| Construction Style Attachment | Detached |
| Exterior Finish | Wood Siding, Composite Siding |
| Flooring Type | Hardwood, Tile |
| Heating Type | Forced Air, See Remarks |
| Roof Material | Asphalt Shingle |
| Roof Style | Unknown |
| Stories Total | 2 |
| Size Interior | 2700 Sqft |
| Type | House |
| Utility Water | Municipal Water |
Parking
| Attached Garage | 2 |
Land
| Acreage | No |
| Fence Type | Fence |
| Land Amenities | Park, Schools |
| Sewer | Municipal Sewage System |
| Size Irregular | 0.2 |
| Size Total | 0.2 Ac|under 1 Acre |
| Size Total Text | 0.2 Ac|under 1 Acre |
| Zoning Type | Residential |
Rooms
| Level | Type | Length | Width | Dimensions |
|---|---|---|---|---|
| Basement | 4pc Bathroom | Measurements not available | ||
| Basement | Recreation Room | 15'10'' x 12'6'' | ||
| Basement | Playroom | 10'0'' x 19'2'' | ||
| Basement | Bedroom | 13'7'' x 11'7'' | ||
| Basement | Bedroom | 10'8'' x 12'7'' | ||
| Main Level | 4pc Bathroom | Measurements not available | ||
| Main Level | 5pc Ensuite Bath | Measurements not available | ||
| Main Level | Bedroom | 10'1'' x 8'11'' | ||
| Main Level | Bedroom | 9'11'' x 9'11'' | ||
| Main Level | Primary Bedroom | 11'10'' x 13'0'' | ||
| Main Level | Kitchen | 13'2'' x 8'8'' | ||
| Main Level | Dining Room | 9'9'' x 11'1'' | ||
| Main Level | Living Room | 17'10'' x 16'7'' |
https://www.realtor.ca/real-estate/26936607/909-89-avenue-dawson-creek-dawson-creek


