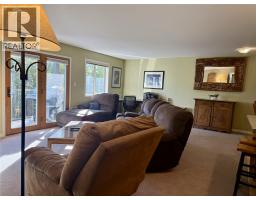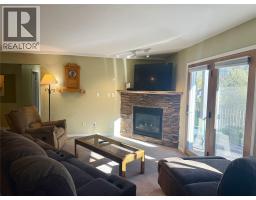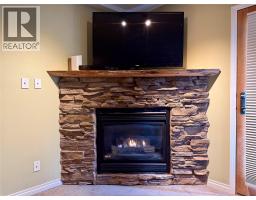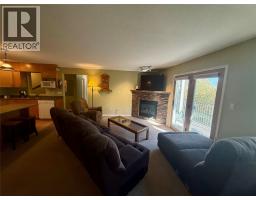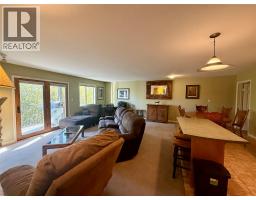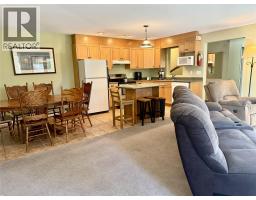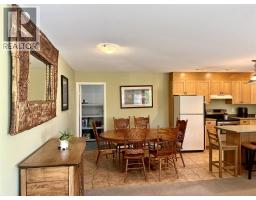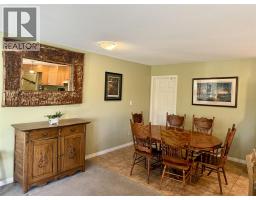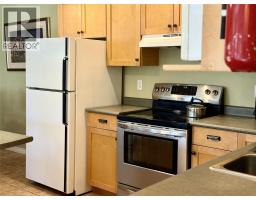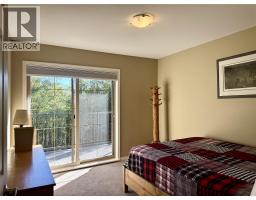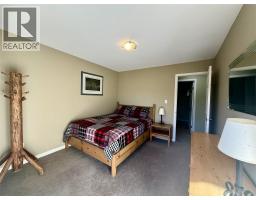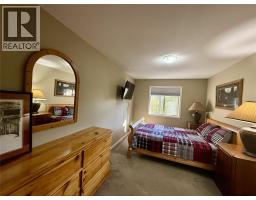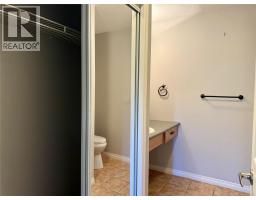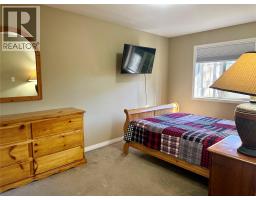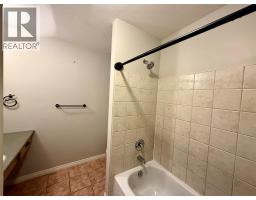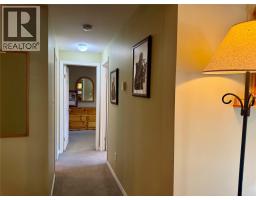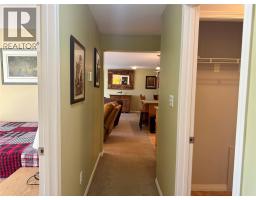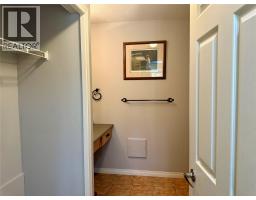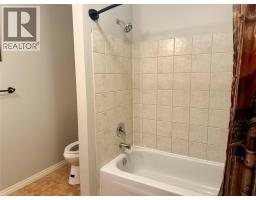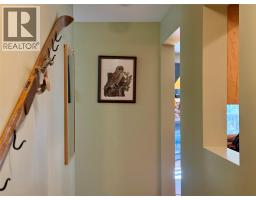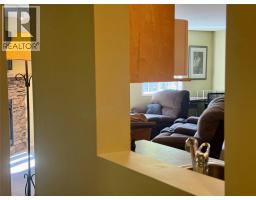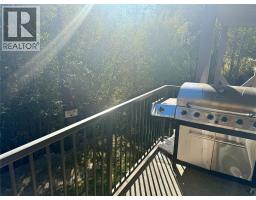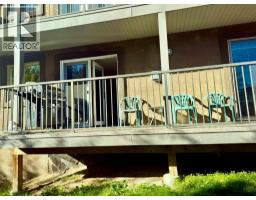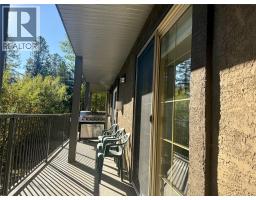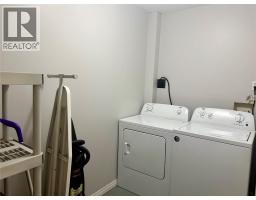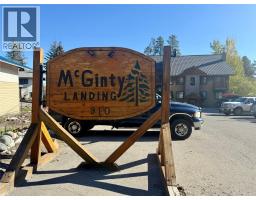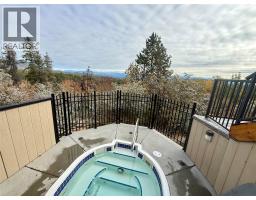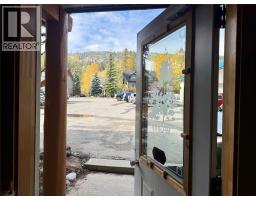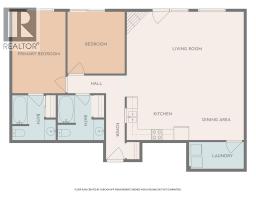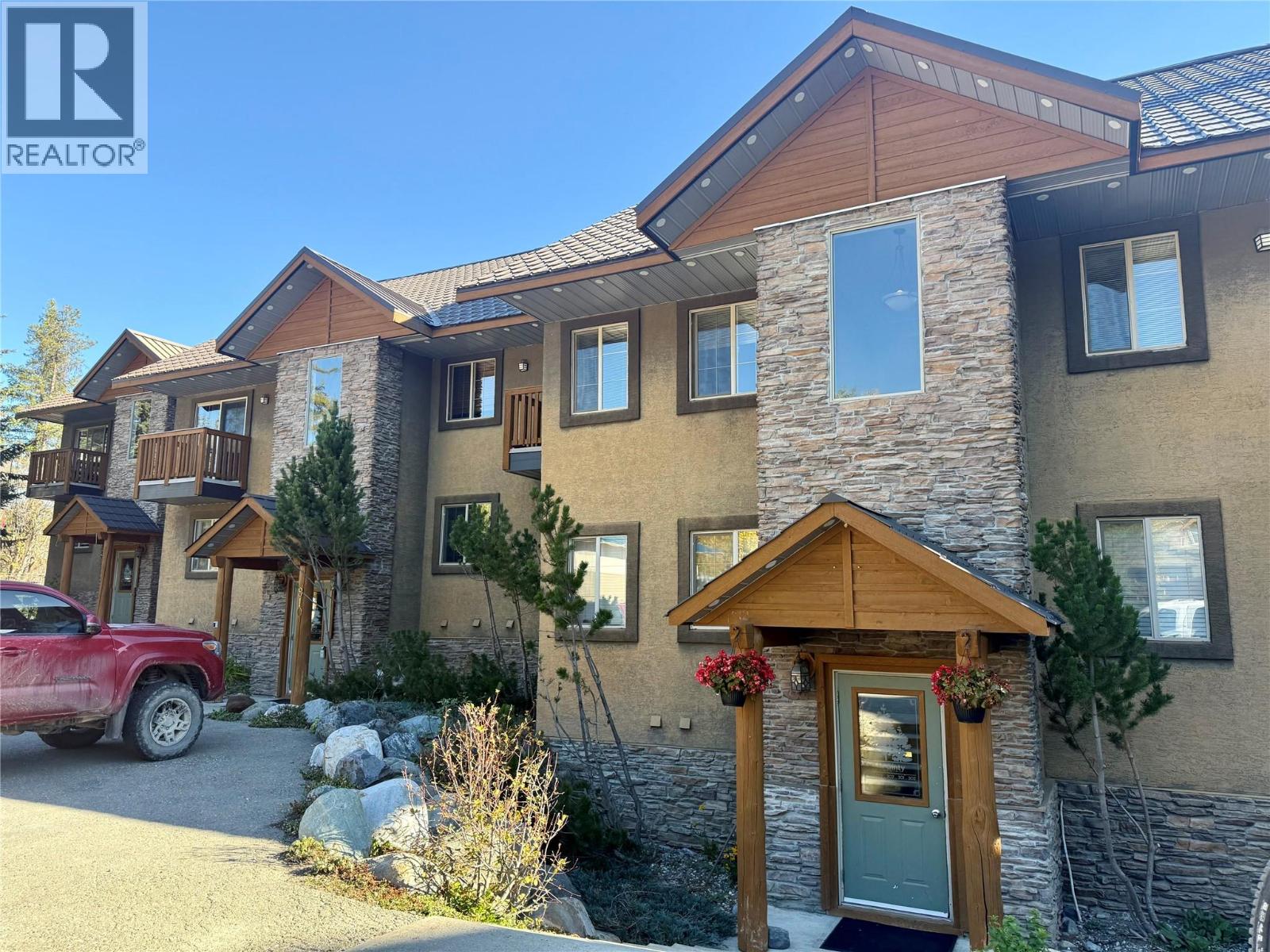910 Dogwood Drive Unit# 102 Lot# 6, Kimberley, British Columbia V1A 3E9 (28987114)
910 Dogwood Drive Unit# 102 Lot# 6 Kimberley, British Columbia V1A 3E9
Interested?
Contact us for more information

Leona Sulova

155 Howard Street,
Kimberley, British Columbia V1A 2G5
(250) 427-7411
www.ccps.email/
$390,000Maintenance, Reserve Fund Contributions, Heat, Insurance, Ground Maintenance, Property Management, Other, See Remarks, Recreation Facilities, Waste Removal
$642.12 Monthly
Maintenance, Reserve Fund Contributions, Heat, Insurance, Ground Maintenance, Property Management, Other, See Remarks, Recreation Facilities, Waste Removal
$642.12 MonthlyWelcome to McGinty Landing, where mountain adventure meets effortless ownership! This 2-bedroom, 2-bathroom condo offers true ski-in/ski-out access to Kimberley Alpine Resort, making it an excellent choice for personal use or a rental investment. The bright, open layout features a cozy gas fireplace and a spacious kitchen, creating a warm and inviting atmosphere. After a day on the slopes, relax in the common-area hot tub and take advantage of the private storage room and ski locker for your gear. Estate sale- being sold as is (note: couch, living room hutch, side tables, and bed frame not included). (id:26472)
Property Details
| MLS® Number | 10365761 |
| Property Type | Recreational |
| Neigbourhood | Kimberley |
| Community Name | NES2210 |
| Community Features | Pets Allowed, Pets Allowed With Restrictions, Rentals Allowed |
| Parking Space Total | 1 |
| Storage Type | Storage, Locker |
Building
| Bathroom Total | 2 |
| Bedrooms Total | 2 |
| Amenities | Whirlpool |
| Appliances | Refrigerator, Dishwasher, Dryer, Oven - Electric, Microwave, Hood Fan, Washer |
| Constructed Date | 2000 |
| Exterior Finish | Stucco |
| Fireplace Fuel | Gas |
| Fireplace Present | Yes |
| Fireplace Total | 1 |
| Fireplace Type | Unknown |
| Flooring Type | Carpeted, Ceramic Tile |
| Heating Type | Hot Water |
| Roof Material | Metal |
| Roof Style | Unknown |
| Stories Total | 1 |
| Size Interior | 1087 Sqft |
| Type | Apartment |
| Utility Water | Municipal Water |
Parking
| Stall |
Land
| Acreage | No |
| Sewer | Municipal Sewage System |
| Size Total Text | Under 1 Acre |
| Zoning Type | Unknown |
Rooms
| Level | Type | Length | Width | Dimensions |
|---|---|---|---|---|
| Main Level | Kitchen | 10'4'' x 11'8'' | ||
| Main Level | Bedroom | 10'4'' x 9'2'' | ||
| Main Level | Full Bathroom | 8'3'' x 8'4'' | ||
| Main Level | Primary Bedroom | 14'7'' x 9'2'' | ||
| Main Level | Other | 10'11'' x 3'1'' | ||
| Main Level | Storage | 2'6'' x 2'6'' | ||
| Main Level | Foyer | 14'11'' x 3'3'' | ||
| Main Level | Other | 4'11'' x 9'11'' | ||
| Main Level | Living Room | 10'4'' x 11'8'' |
https://www.realtor.ca/real-estate/28987114/910-dogwood-drive-unit-102-lot-6-kimberley-kimberley



