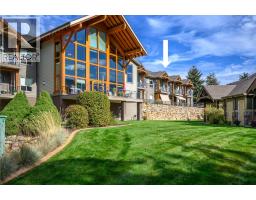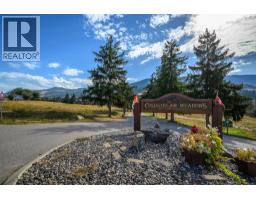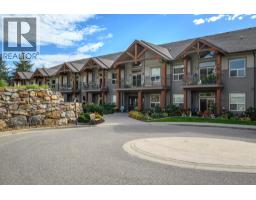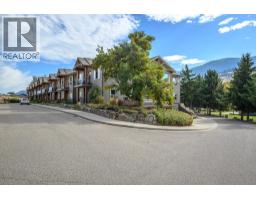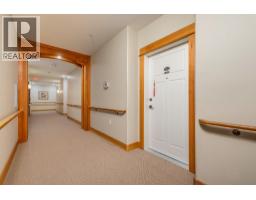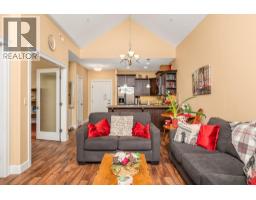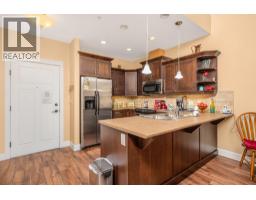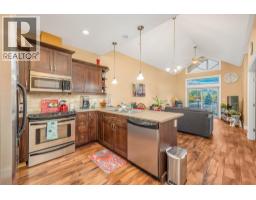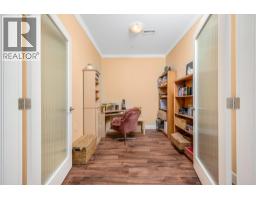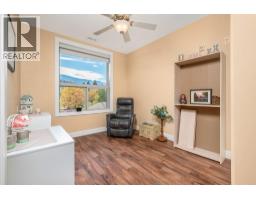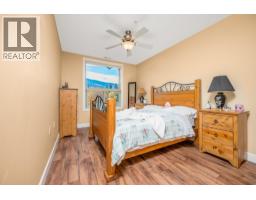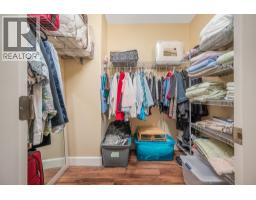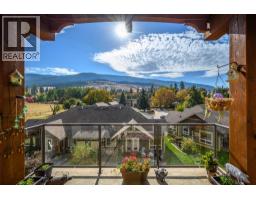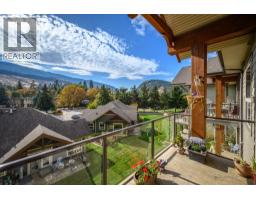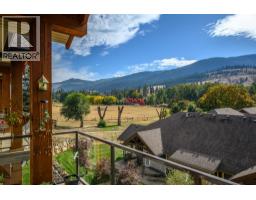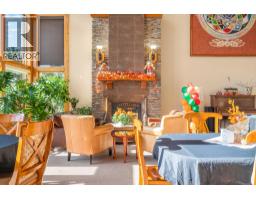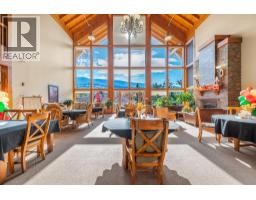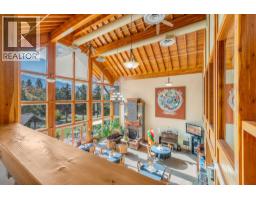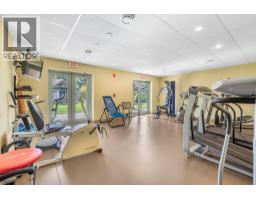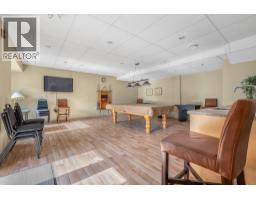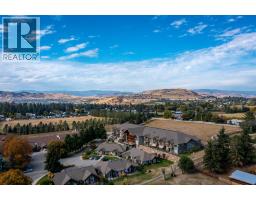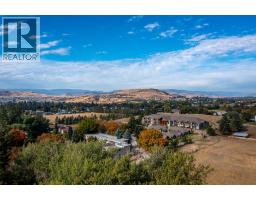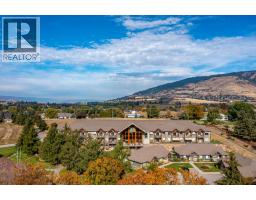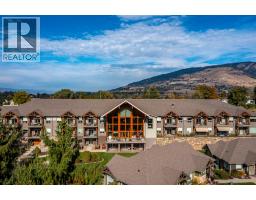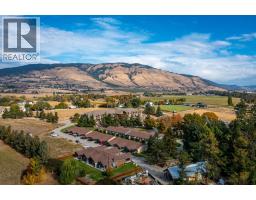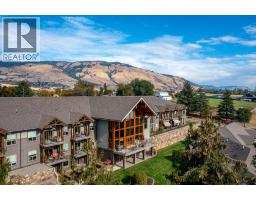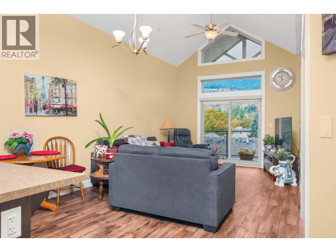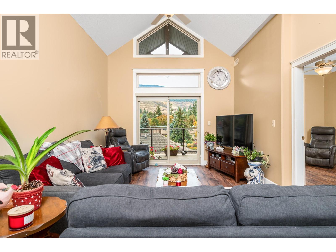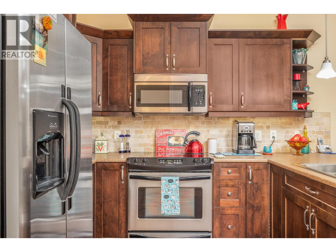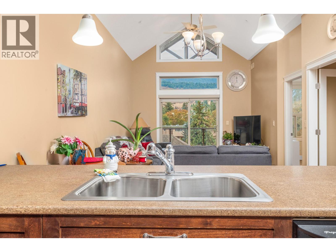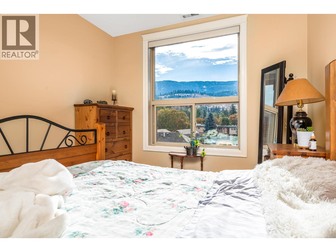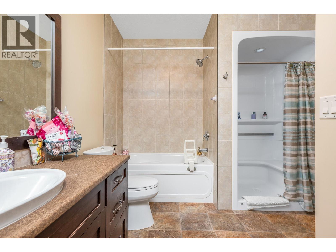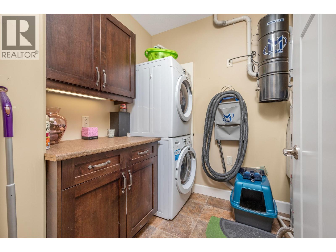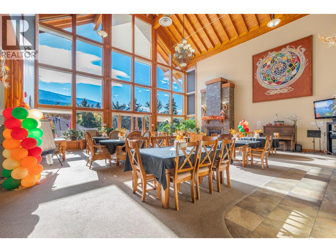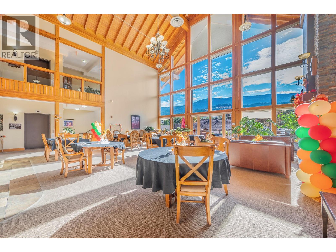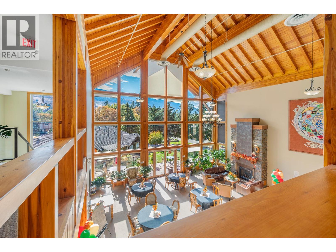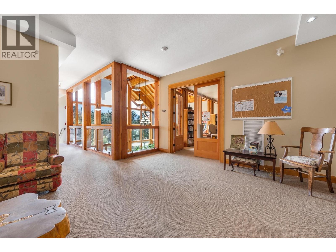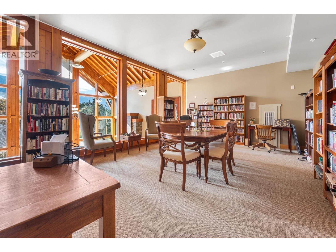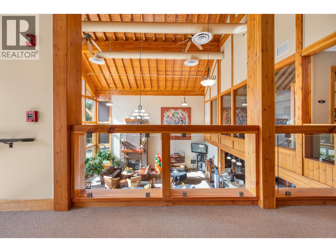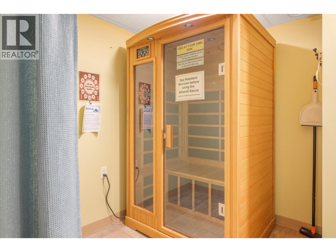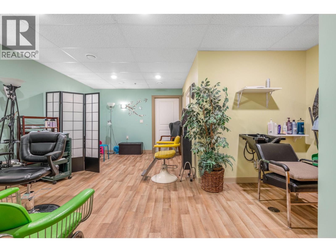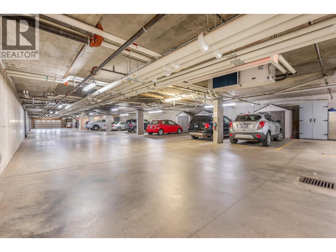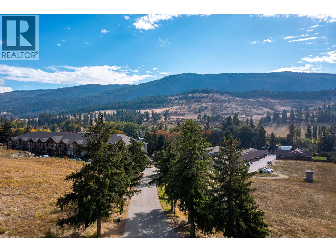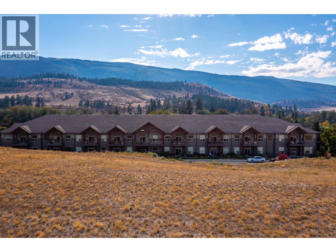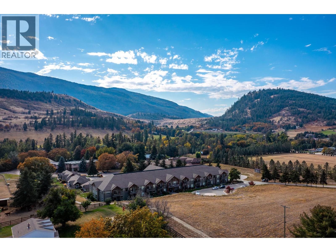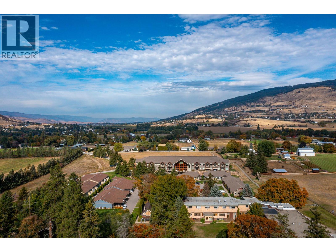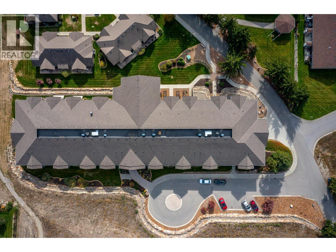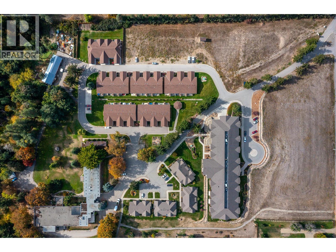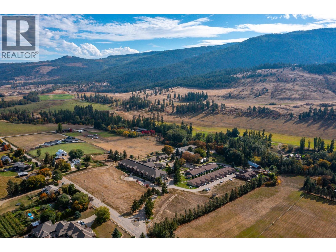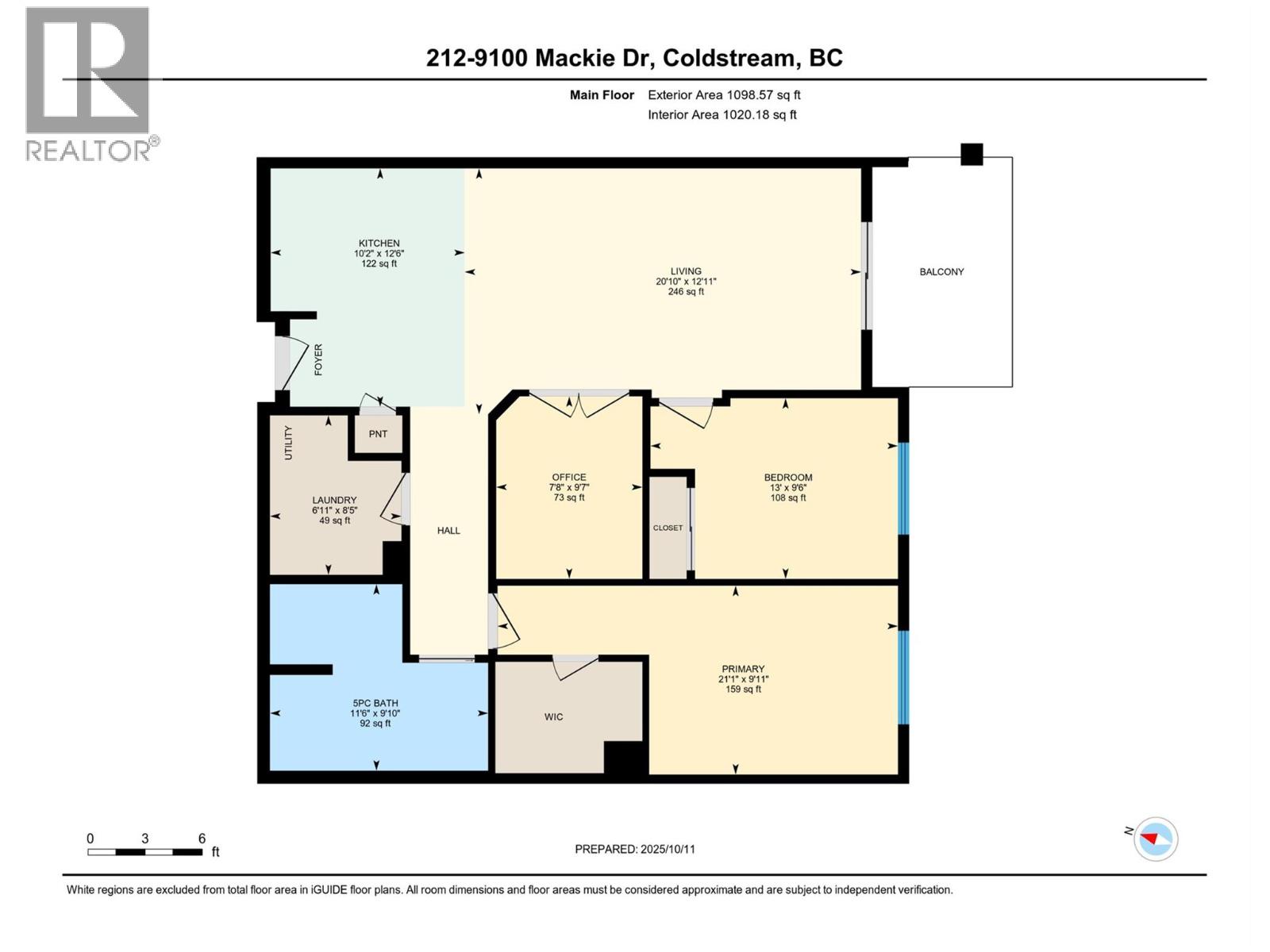9100 Mackie Drive Unit# 212, Coldstream, British Columbia V1B 1G9 (28987692)
9100 Mackie Drive Unit# 212 Coldstream, British Columbia V1B 1G9
Interested?
Contact us for more information

Kaia Penaluna
Personal Real Estate Corporation
www.kaiapenaluna.ca/
107-1664 Richter St
Kelowna, British Columbia V1Y 8N3
(604) 492-5000
(604) 608-3888
www.stonehausrealty.ca/
$449,900Maintenance,
$567.69 Monthly
Maintenance,
$567.69 MonthlyVacant and ready for quick possession! Whether you’re planning your next chapter or looking for a smart investment, discover the charm of Coldstream Meadows Retirement Community - a serene 23 acre setting just minutes from downtown Vernon. Located in The Views building, this spacious upper-level home offers 1,055 sq. ft. of bright, open living with vaulted ceilings, abundant natural light and a beautiful south-facing outlook over the hills. The layout features a full kitchen, two generous bedrooms, a den, and convenient in-suite laundry. Enjoy easy-care no-slip laminate flooring and relax outdoors on your private deck. Efficient geothermal heating and cooling ensures year-round comfort. Coldstream Meadows offers so much more than a place to live - it’s a vibrant, connected community. Residents enjoy professionally landscaped grounds, walking paths and resort-style amenities including the Fireside Lounge, Copper Cafe, Willow Room Library and fitness facilities. The optional Monthly Lifestyle Agreement provides exceptional value with 24/7 staffing and emergency response, a wireless call pendant, social and recreational programs, shuttle services, semi-annual maintenance and full access to all on-site amenities. Enjoy worry-free living in a warm, welcoming environment designed for comfort, connection, and peace of mind. Contact your Agent or the Listing Agent for more information or to view as quick as today. (id:26472)
Property Details
| MLS® Number | 10365603 |
| Property Type | Single Family |
| Neigbourhood | Mun of Coldstream |
| Community Name | Coldstream Meadows |
| Community Features | Rentals Allowed, Seniors Oriented |
| Parking Space Total | 1 |
| View Type | Mountain View, Valley View |
Building
| Bathroom Total | 1 |
| Bedrooms Total | 2 |
| Appliances | Refrigerator, Dishwasher, Dryer, Range - Electric, Microwave, Washer |
| Constructed Date | 2009 |
| Cooling Type | See Remarks |
| Heating Fuel | Geo Thermal |
| Stories Total | 1 |
| Size Interior | 1076 Sqft |
| Type | Apartment |
| Utility Water | Municipal Water |
Parking
| Parkade |
Land
| Acreage | No |
| Sewer | Municipal Sewage System |
| Size Total Text | Under 1 Acre |
Rooms
| Level | Type | Length | Width | Dimensions |
|---|---|---|---|---|
| Main Level | Laundry Room | 8'5'' x 6'11'' | ||
| Main Level | Full Bathroom | 10'0'' x 12'1'' | ||
| Main Level | Primary Bedroom | 10'0'' x 13'0'' | ||
| Main Level | Bedroom | 9'5'' x 10'4'' | ||
| Main Level | Living Room | 11'6'' x 19'8'' | ||
| Main Level | Kitchen | 7'8'' x 10'2'' |
https://www.realtor.ca/real-estate/28987692/9100-mackie-drive-unit-212-coldstream-mun-of-coldstream


