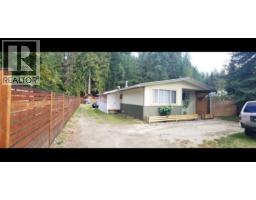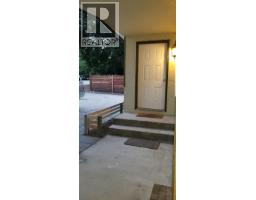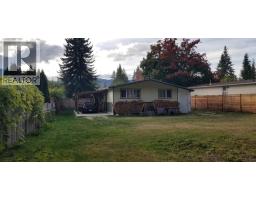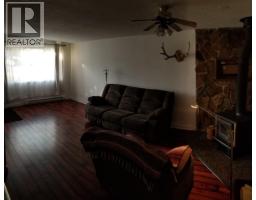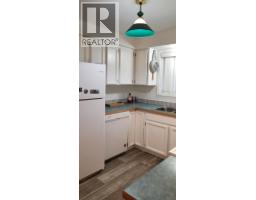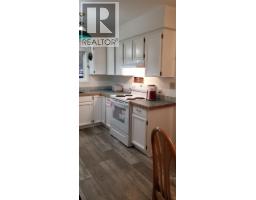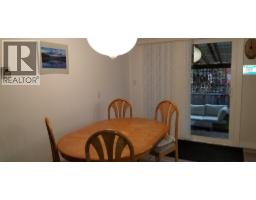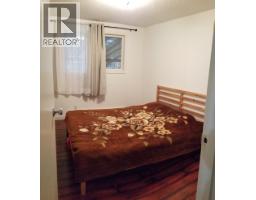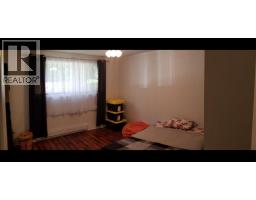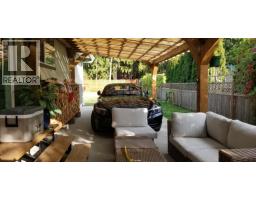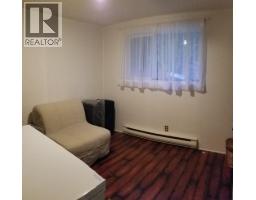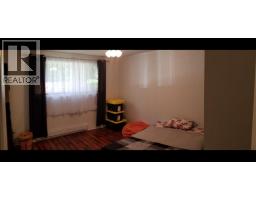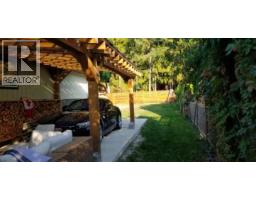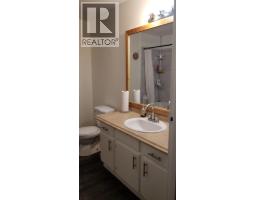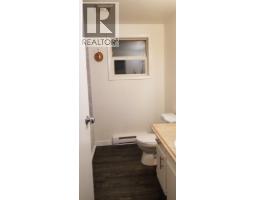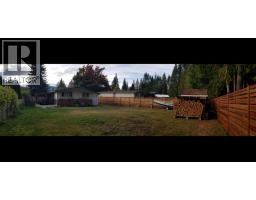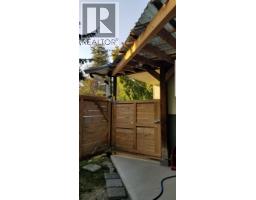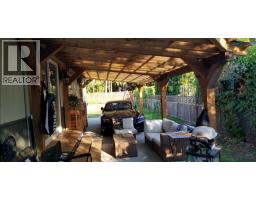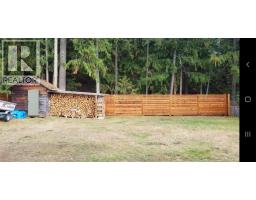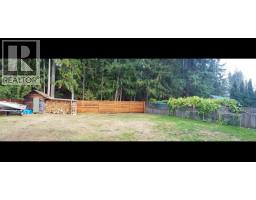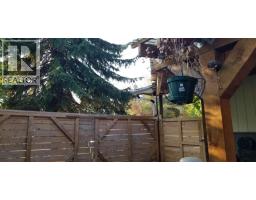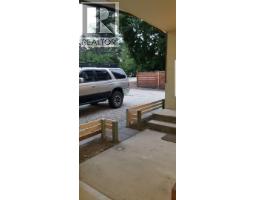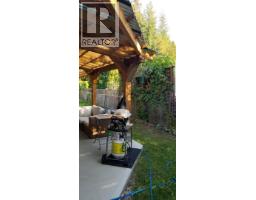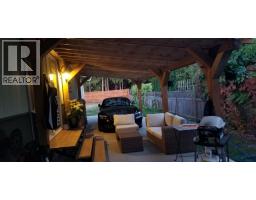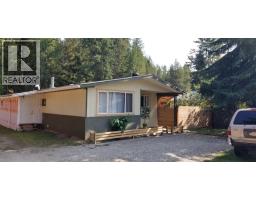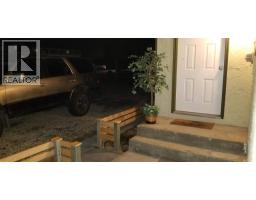914 Columbia Crescent, Nakusp, British Columbia V0G 1R0 (29048355)
914 Columbia Crescent Nakusp, British Columbia V0G 1R0
Interested?
Contact us for more information
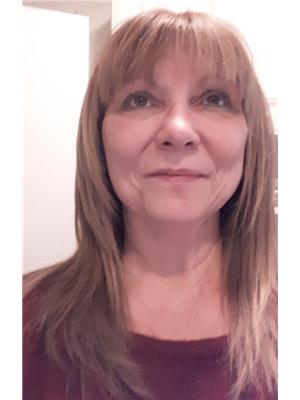
Kelly Roberts
www.royallepage.ca/selkirkrealty

P.o. Box 40
Nakusp, British Columbia V0G 1R0
(250) 265-3635
(250) 265-4430
$428,000
This bungalow is one level with 3 bedrooms, 1 bath, on a large level lot. Close to schools, and within easy walking distance to downtown shopping, parks, beach. Living/dining area is quite open and the wood stove in the living room keeps you nice and cozy on the cooler nights. The 47ft x 12ft partially covered patio off the dining area is a great extension to your living space - great for summer gatherings, or even for your bar-b-que in the winter. The 60 ft x 143 ft lot is almost fully fenced, nice and level and the large backyard has plenty of space for gardens. Large parking area out front. Small storage shed with 'lean-to' for your firewood. (id:26472)
Property Details
| MLS® Number | 10366995 |
| Property Type | Single Family |
| Neigbourhood | Nakusp |
| Amenities Near By | Recreation, Schools |
| Community Features | Family Oriented |
| Features | Level Lot |
Building
| Bathroom Total | 1 |
| Bedrooms Total | 3 |
| Appliances | Refrigerator, Dishwasher, Dryer, Range - Electric, Washer |
| Architectural Style | Bungalow |
| Constructed Date | 1976 |
| Construction Style Attachment | Detached |
| Flooring Type | Laminate, Mixed Flooring |
| Heating Fuel | Electric, Wood |
| Heating Type | Baseboard Heaters, Stove |
| Roof Material | Asphalt Shingle |
| Roof Style | Unknown |
| Stories Total | 1 |
| Size Interior | 1075 Sqft |
| Type | House |
| Utility Water | Municipal Water |
Land
| Access Type | Easy Access |
| Acreage | No |
| Land Amenities | Recreation, Schools |
| Landscape Features | Level |
| Sewer | Municipal Sewage System |
| Size Irregular | 0.2 |
| Size Total | 0.2 Ac|under 1 Acre |
| Size Total Text | 0.2 Ac|under 1 Acre |
Rooms
| Level | Type | Length | Width | Dimensions |
|---|---|---|---|---|
| Main Level | Full Bathroom | Measurements not available | ||
| Main Level | Bedroom | 11' x 8'6'' | ||
| Main Level | Bedroom | 9' x 9'4'' | ||
| Main Level | Primary Bedroom | 11'6'' x 11'4'' | ||
| Main Level | Dining Room | 11'6'' x 8'6'' | ||
| Main Level | Kitchen | 9'6'' x 7'6'' | ||
| Main Level | Living Room | 16' x 11'4'' |
https://www.realtor.ca/real-estate/29048355/914-columbia-crescent-nakusp-nakusp


