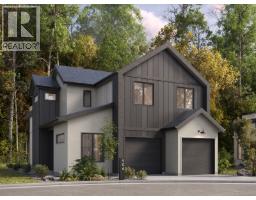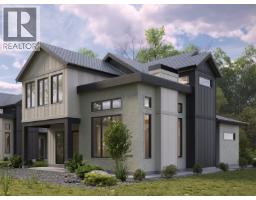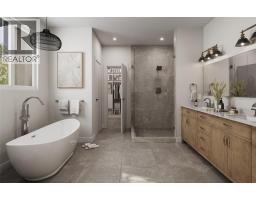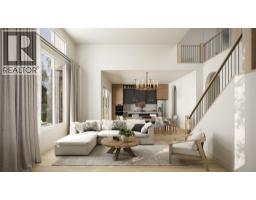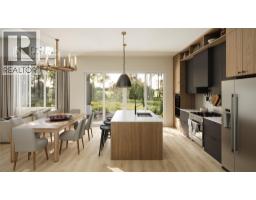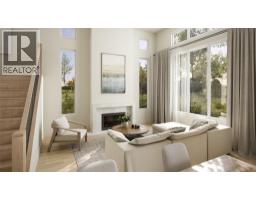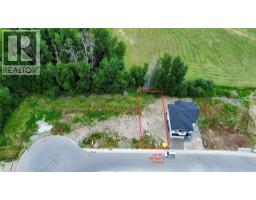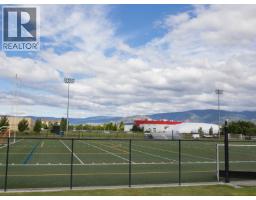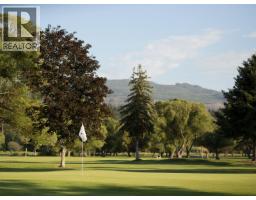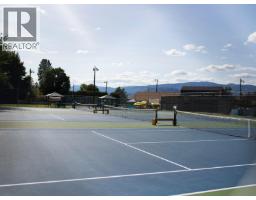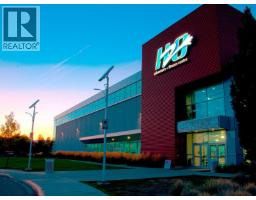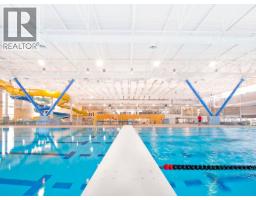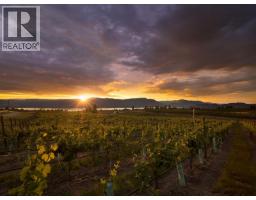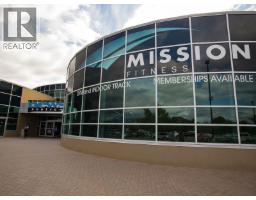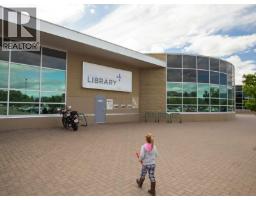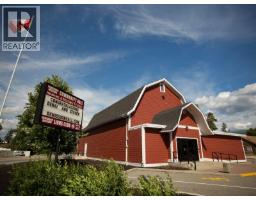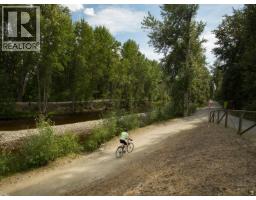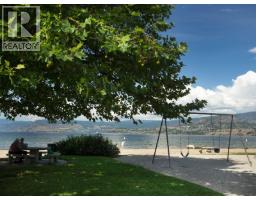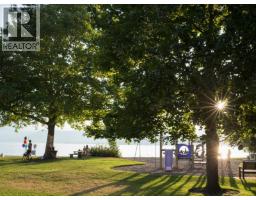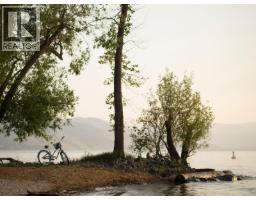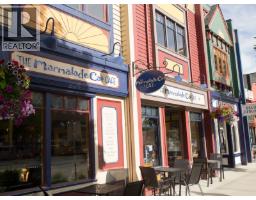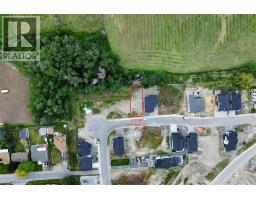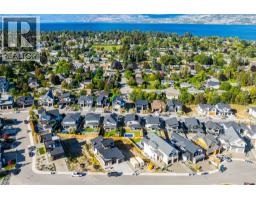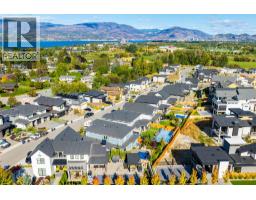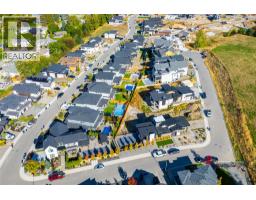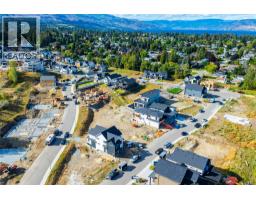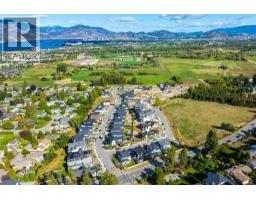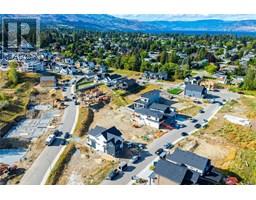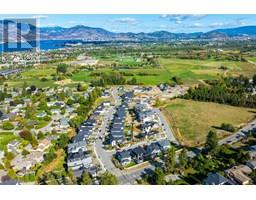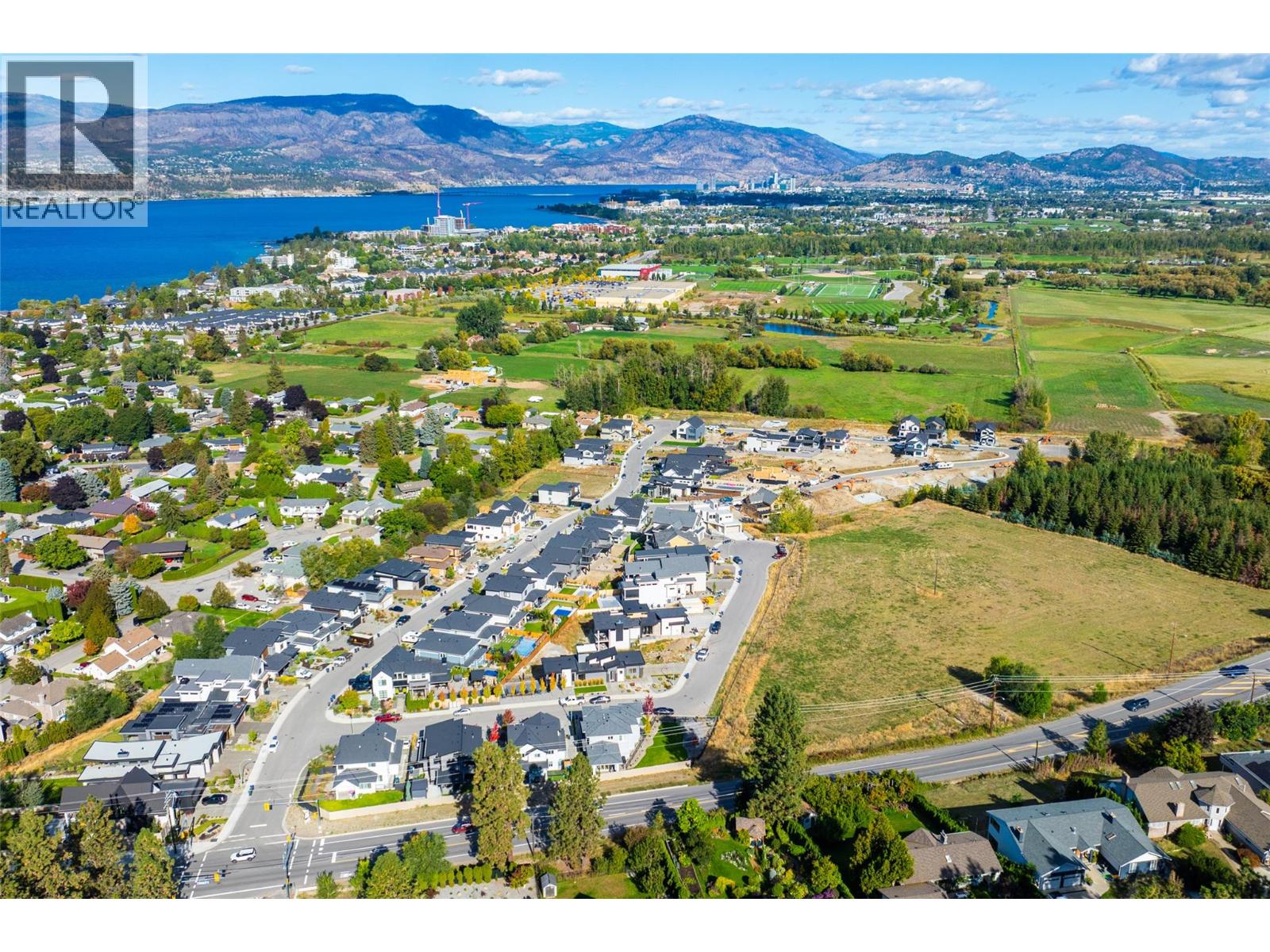916 Bull Crescent Lot# 88, Kelowna, British Columbia V2Y 0E2 (28415608)
916 Bull Crescent Lot# 88 Kelowna, British Columbia V2Y 0E2
Interested?
Contact us for more information
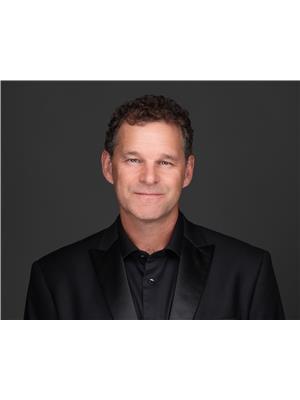
Shane Styles

200-525 Highway 97 South
West Kelowna, British Columbia V1Z 4C9
(778) 755-1177
www.chamberlainpropertygroup.ca/
$1,379,000
Crafted by Align West Homes with interiors by designer Raquel Millikin, this 3-bed, 3-bath home offers 2,072 sq. ft. of thoughtfully designed space. The open-plan main floor connects kitchen, dining, and patio areas, ideal for everyday living and entertaining. Quartz counters, Urbana Finsa cabinetry, and matte black accents root the design in timeless style. Upstairs, the primary suite features a freestanding tub, walk-in shower, and generous storage. With beaches, schools, DeHart Park, and shopping within walking distance, residents love how The Orchard transforms daily routines: less driving, more living, and genuine connection to the Okanagan good life. (id:26472)
Property Details
| MLS® Number | 10349991 |
| Property Type | Single Family |
| Neigbourhood | Lower Mission |
| Parking Space Total | 2 |
Building
| Bathroom Total | 3 |
| Bedrooms Total | 3 |
| Constructed Date | 2025 |
| Construction Style Attachment | Detached |
| Cooling Type | Central Air Conditioning |
| Half Bath Total | 1 |
| Heating Type | Forced Air |
| Stories Total | 2 |
| Size Interior | 2072 Sqft |
| Type | House |
| Utility Water | Municipal Water |
Parking
| Attached Garage | 2 |
| Street |
Land
| Acreage | No |
| Sewer | Municipal Sewage System |
| Size Frontage | 43 Ft |
| Size Irregular | 0.12 |
| Size Total | 0.12 Ac|under 1 Acre |
| Size Total Text | 0.12 Ac|under 1 Acre |
Rooms
| Level | Type | Length | Width | Dimensions |
|---|---|---|---|---|
| Second Level | Full Bathroom | 6'6'' x 11'8'' | ||
| Second Level | Bedroom | 10'10'' x 10'4'' | ||
| Second Level | Bedroom | 12'2'' x 10'4'' | ||
| Second Level | Full Ensuite Bathroom | 10'9'' x 12'2'' | ||
| Second Level | Primary Bedroom | 14'4'' x 16'6'' | ||
| Main Level | Partial Bathroom | 5'5'' x 8' | ||
| Main Level | Den | 11' x 10' | ||
| Main Level | Pantry | 4' x 8' | ||
| Main Level | Kitchen | 15' x 17' | ||
| Main Level | Living Room | 15'6'' x 13'6'' |
https://www.realtor.ca/real-estate/28415608/916-bull-crescent-lot-88-kelowna-lower-mission


