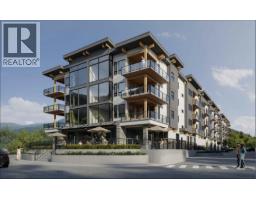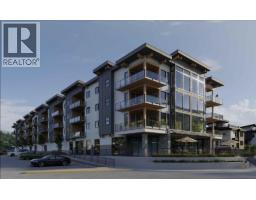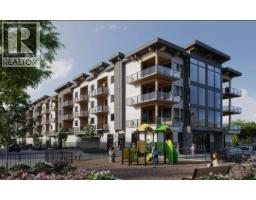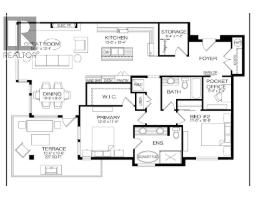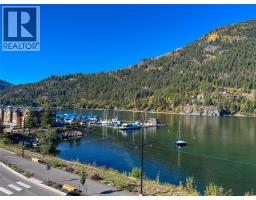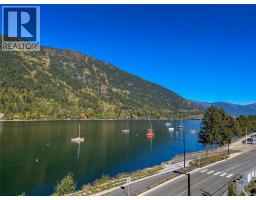920 Lakeside Drive Unit# 313, Nelson, British Columbia V1L 6G3 (29016908)
920 Lakeside Drive Unit# 313 Nelson, British Columbia V1L 6G3
Interested?
Contact us for more information
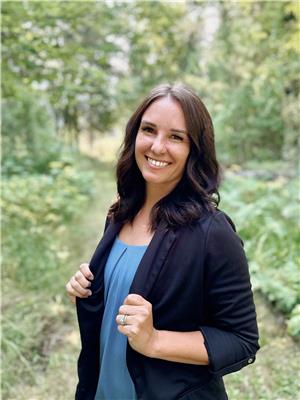
Randi Lodge

110 - 1983 Columbia Avenue
Castlegar, British Columbia V1N 2W8
(250) 549-2103
https://thebchomes.com/
$1,400,900Maintenance,
$696.24 Monthly
Maintenance,
$696.24 MonthlyShoreline Condos - Coming Soon! Experience contemporary lakeside living in this new boutique condo development just steps to the water! These thoughtfully designed units feature open layouts, sleek finishes, and each one will have a terrace enjoying the stunning lake and mountain views. Located steps from the water and minutes to Lakeside Park, shopping, breweries, and restaurants, this condo nicely blends urban convenience with a relaxed Kootenay lifestyle. Every unit comes with in-suite laundry and A/C, too! This specific CORNER unit 313 is a spacious 2 bedroom, 2 bathroom, 1383 SqFt, with one of the best views on the north-west facing terrace. Register for your pre-sale today! Estimated to complete in 2028. (id:26472)
Property Details
| MLS® Number | 10365888 |
| Property Type | Single Family |
| Neigbourhood | Nelson |
| Community Name | Shoreline |
| Amenities Near By | Public Transit, Airport, Park, Recreation, Schools, Shopping |
| Community Features | Family Oriented |
| Parking Space Total | 1 |
| View Type | Lake View, Mountain View, View Of Water, View (panoramic) |
Building
| Bathroom Total | 2 |
| Bedrooms Total | 2 |
| Appliances | Range, Refrigerator, Dishwasher, Microwave, See Remarks, Oven, Washer/dryer Stack-up |
| Constructed Date | 2026 |
| Cooling Type | Central Air Conditioning |
| Heating Fuel | Electric |
| Stories Total | 4 |
| Size Interior | 1383 Sqft |
| Type | Apartment |
| Utility Water | Municipal Water |
Parking
| Parkade |
Land
| Acreage | No |
| Land Amenities | Public Transit, Airport, Park, Recreation, Schools, Shopping |
| Sewer | Municipal Sewage System |
| Size Total Text | Under 1 Acre |
| Zoning Type | Unknown |
Rooms
| Level | Type | Length | Width | Dimensions |
|---|---|---|---|---|
| Main Level | 3pc Bathroom | Measurements not available | ||
| Main Level | 5pc Ensuite Bath | Measurements not available | ||
| Main Level | Office | 6'4'' x 7'4'' | ||
| Main Level | Bedroom | 11'0'' x 10'6'' | ||
| Main Level | Primary Bedroom | 12'0'' x 11'6'' | ||
| Main Level | Dining Room | 10'8'' x 8'6'' | ||
| Main Level | Storage | 6'4'' x 7'2'' | ||
| Main Level | Kitchen | 13'6'' x 13'4'' | ||
| Main Level | Great Room | 18'0'' x 12'4'' |
https://www.realtor.ca/real-estate/29016908/920-lakeside-drive-unit-313-nelson-nelson


