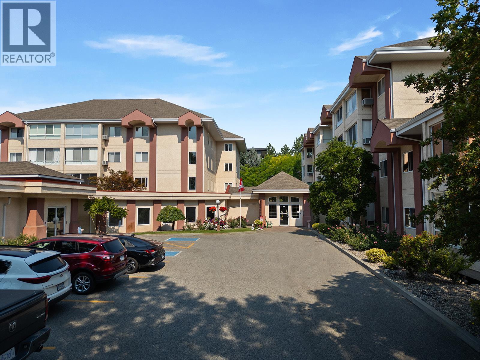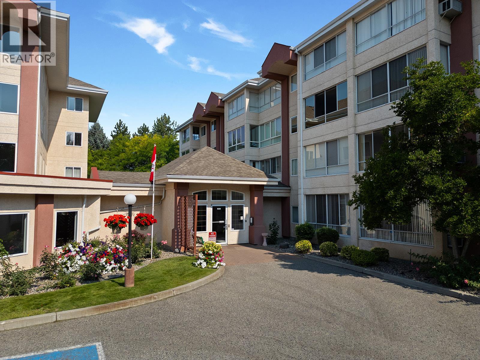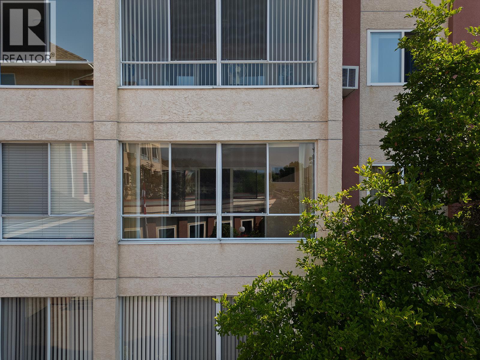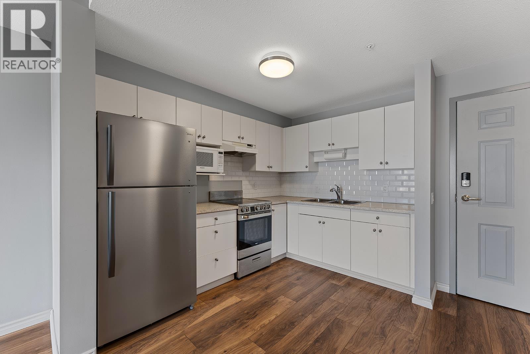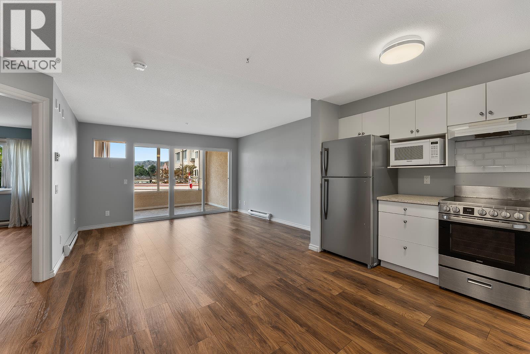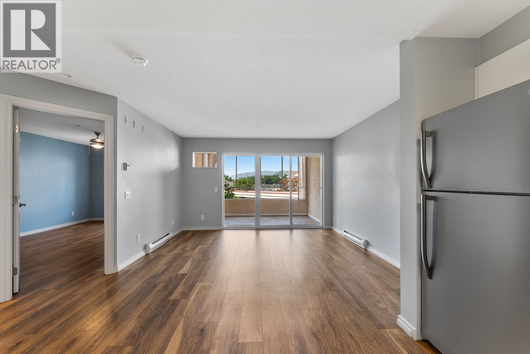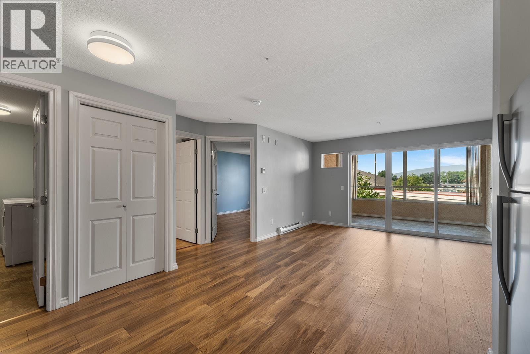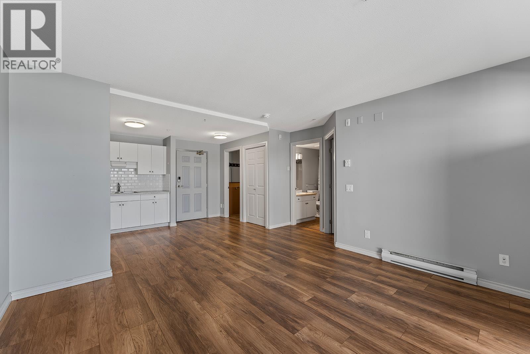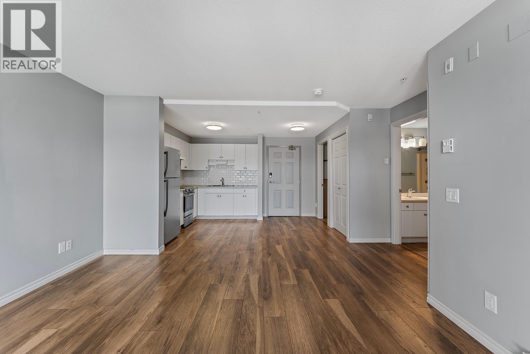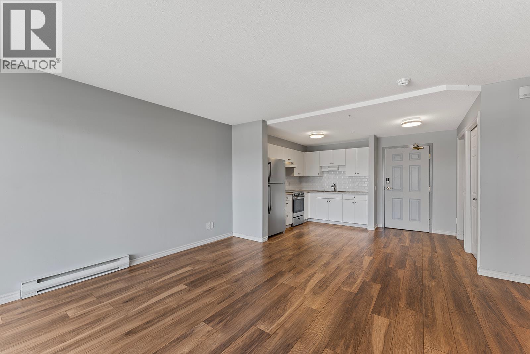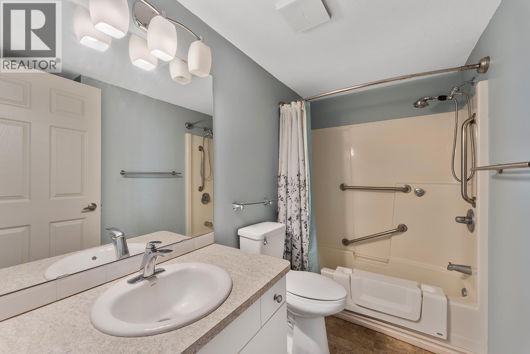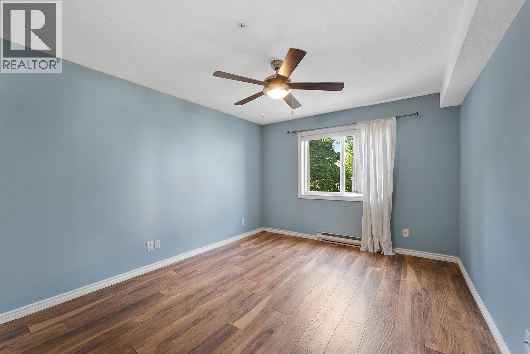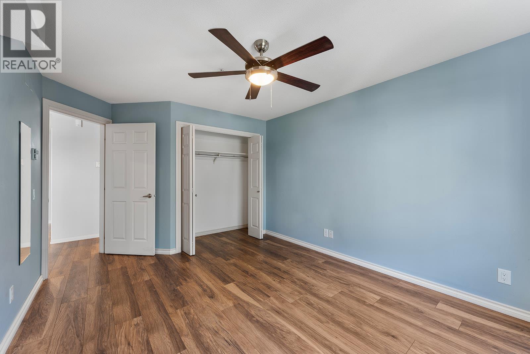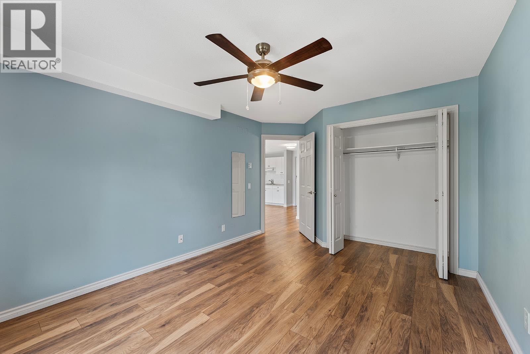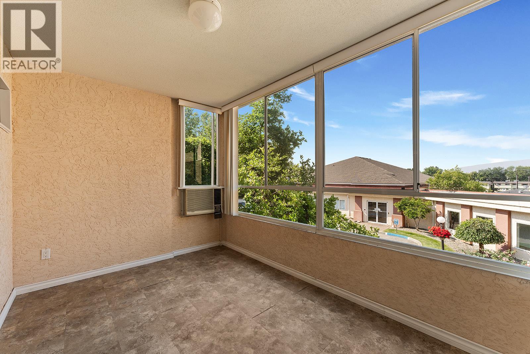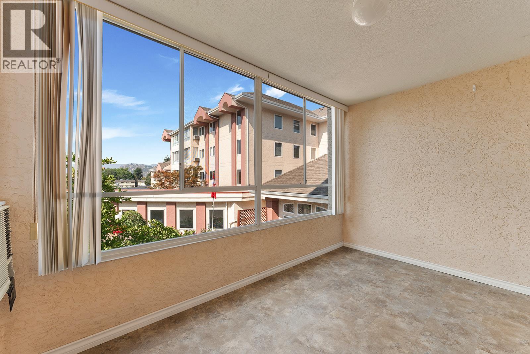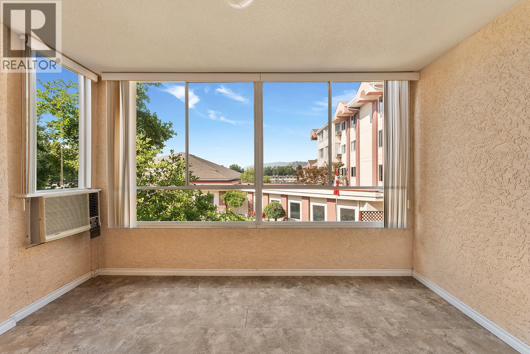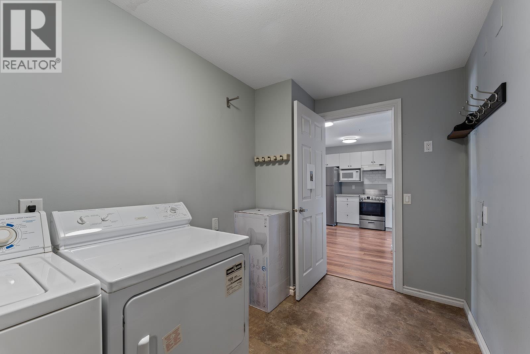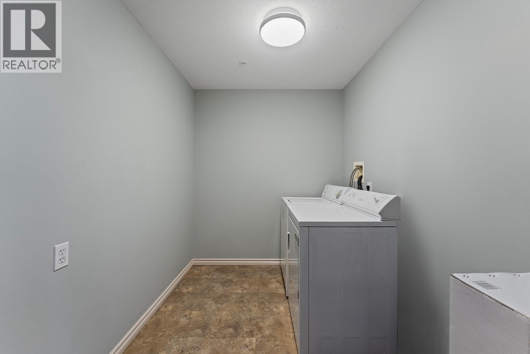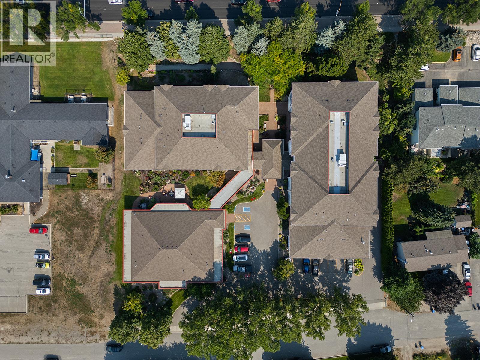920 Saskatoon Road Unit# 214, Kelowna, British Columbia V1X 7P8 (28821700)
920 Saskatoon Road Unit# 214 Kelowna, British Columbia V1X 7P8
Interested?
Contact us for more information

Mark Gidden
Personal Real Estate Corporation
www.gidden.ca/
2700 Richter St
Kelowna, British Columbia V1Y 2R5
(250) 860-4300
(250) 860-1600
Lloyd Taverner
gidden.ca/
2700 Richter St
Kelowna, British Columbia V1Y 2R5
(250) 860-4300
(250) 860-1600
$219,900Maintenance,
$308.54 Monthly
Maintenance,
$308.54 MonthlyBright & Affordable 1-Bedroom Condo – 55+ Community Super affordable and move-in ready! This bright, open-concept 1-bedroom, 1-bathroom unit features a spacious layout with a large bedroom, full bathroom, and dedicated laundry room with washer and dryer included. Enjoy newer laminate flooring, updated LED light fixtures, modern baseboards, and casings. The enclosed sunroom adds extra living space, perfect for relaxing year-round. All appliances are included. Low strata fees give you access to fantastic amenities such as a community lounge, banquet room, library, and common BBQ area. Conveniently located close to transit, shopping, parks, medical clinics, and restaurants. Assigned parking and storage locker assigned by strata. 55+ Immediate possession available! (id:26472)
Property Details
| MLS® Number | 10361864 |
| Property Type | Single Family |
| Neigbourhood | Rutland South |
| Community Name | The Adderley |
| Community Features | Pets Not Allowed, Seniors Oriented |
| Parking Space Total | 1 |
| Storage Type | Storage, Locker |
Building
| Bathroom Total | 1 |
| Bedrooms Total | 1 |
| Appliances | Refrigerator, Dryer, Range - Electric, Washer |
| Architectural Style | Other |
| Constructed Date | 1995 |
| Cooling Type | Window Air Conditioner |
| Flooring Type | Laminate |
| Heating Fuel | Electric |
| Stories Total | 1 |
| Size Interior | 669 Sqft |
| Type | Apartment |
| Utility Water | Municipal Water |
Parking
| Surfaced |
Land
| Acreage | No |
| Sewer | Municipal Sewage System |
| Size Total Text | Under 1 Acre |
| Zoning Type | Unknown |
Rooms
| Level | Type | Length | Width | Dimensions |
|---|---|---|---|---|
| Main Level | Foyer | 9' x 5' | ||
| Main Level | Sunroom | 13'0'' x 8'0'' | ||
| Main Level | Laundry Room | 11'0'' x 7'0'' | ||
| Main Level | Full Bathroom | 8'0'' x 5'0'' | ||
| Main Level | Primary Bedroom | 14'0'' x 11'0'' | ||
| Main Level | Kitchen | 10'0'' x 8'0'' | ||
| Main Level | Living Room | 13'0'' x 13'0'' |
https://www.realtor.ca/real-estate/28821700/920-saskatoon-road-unit-214-kelowna-rutland-south






















