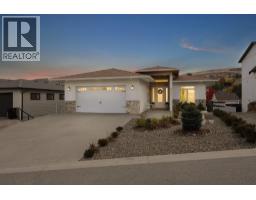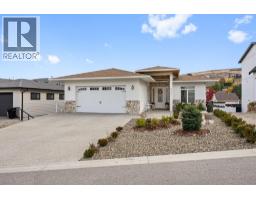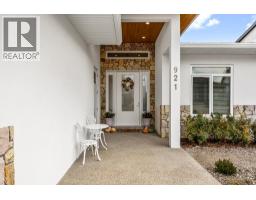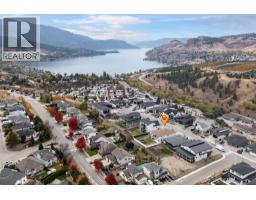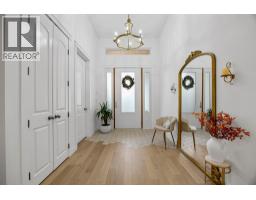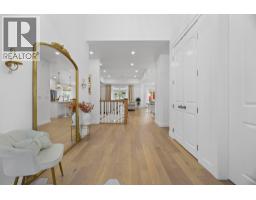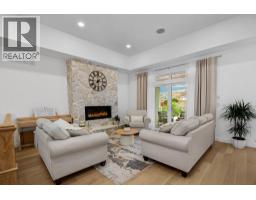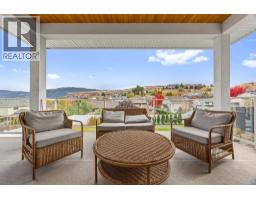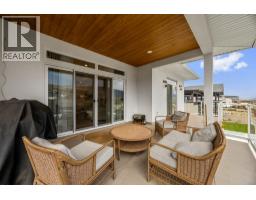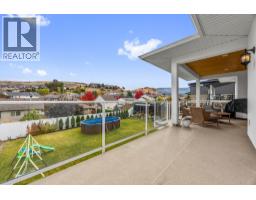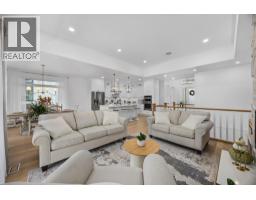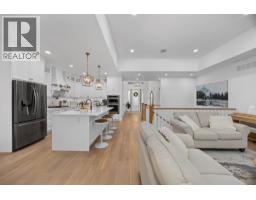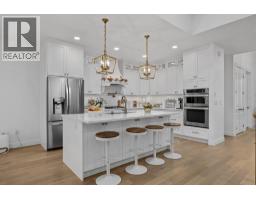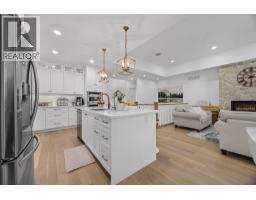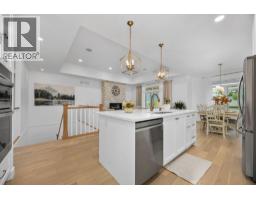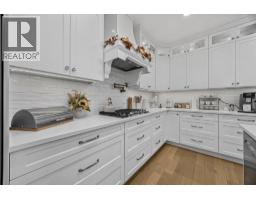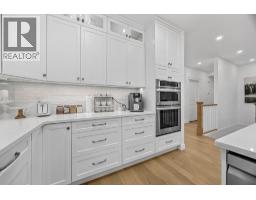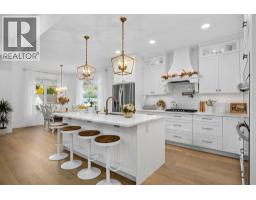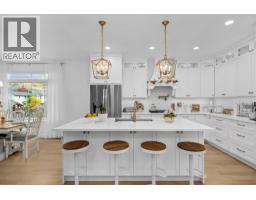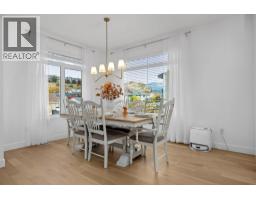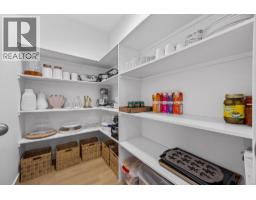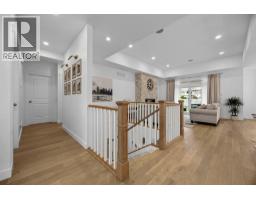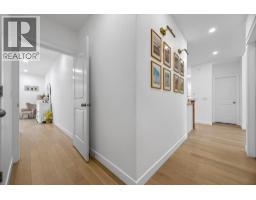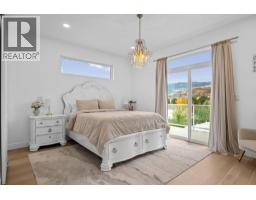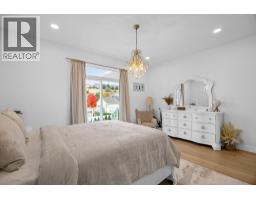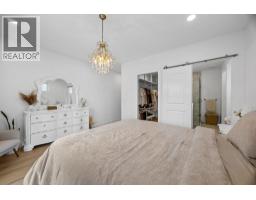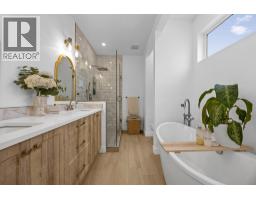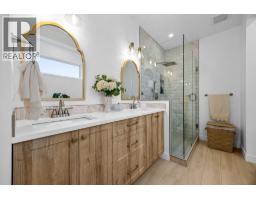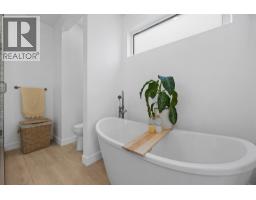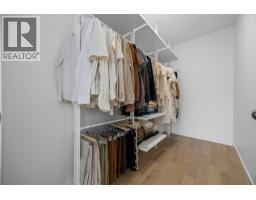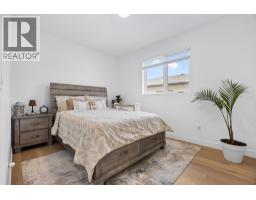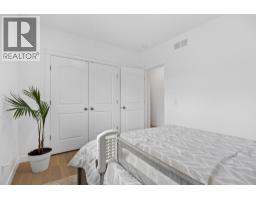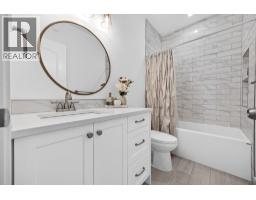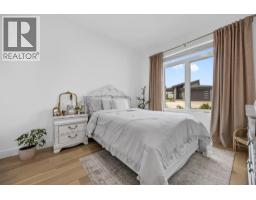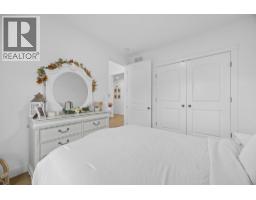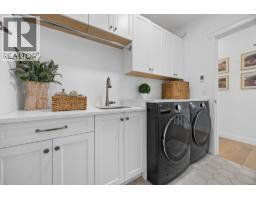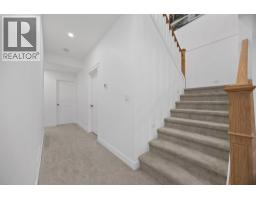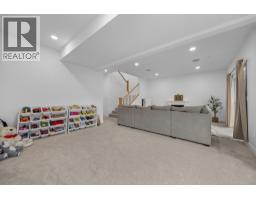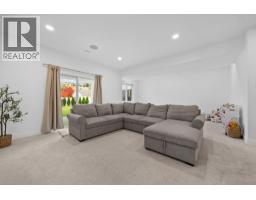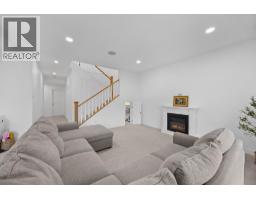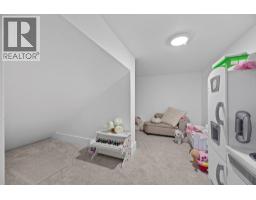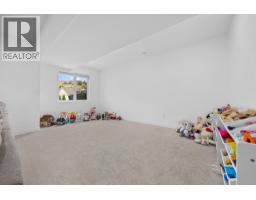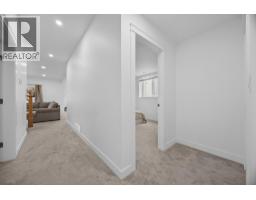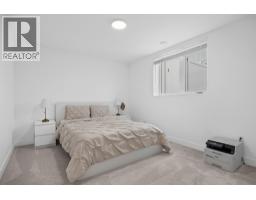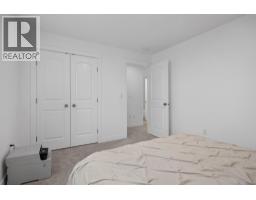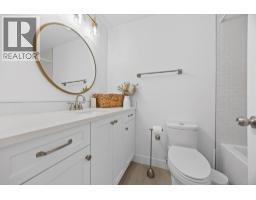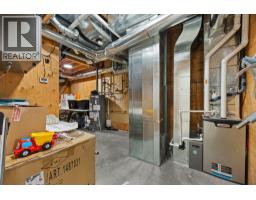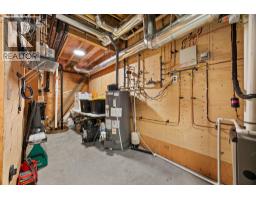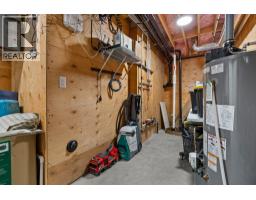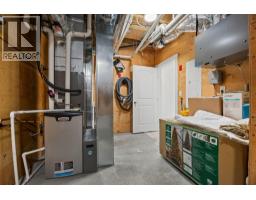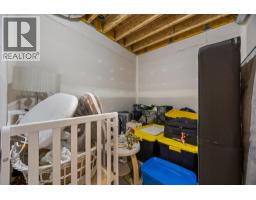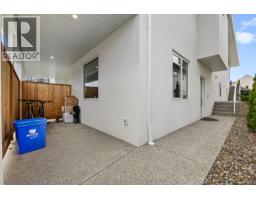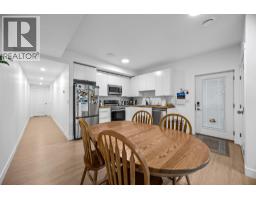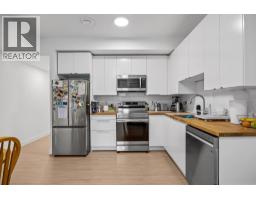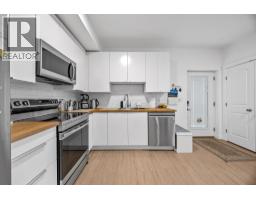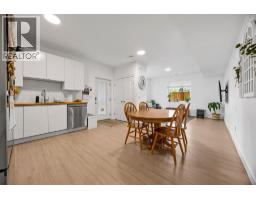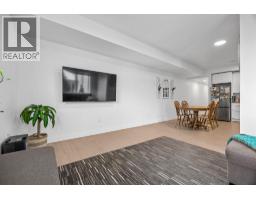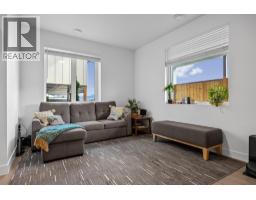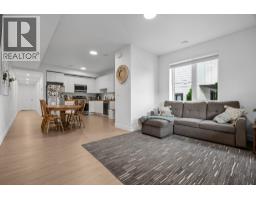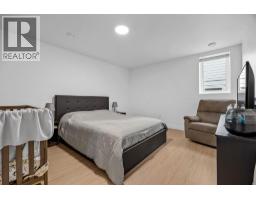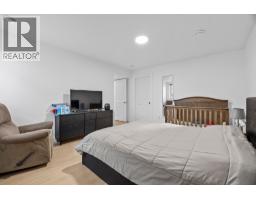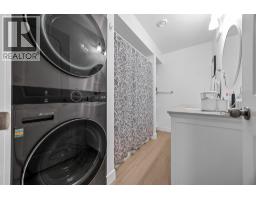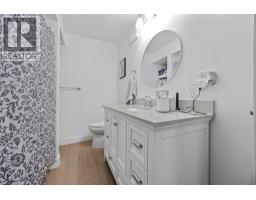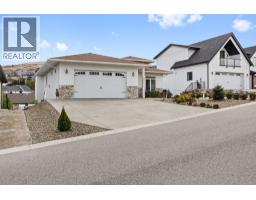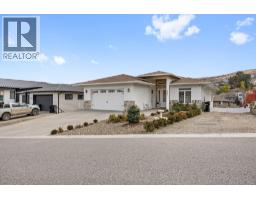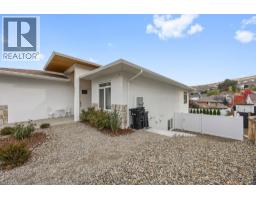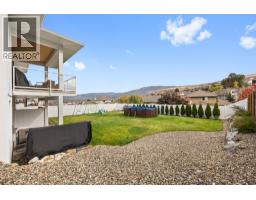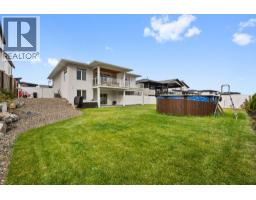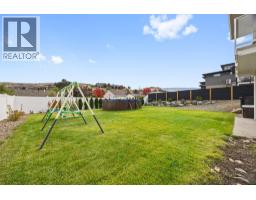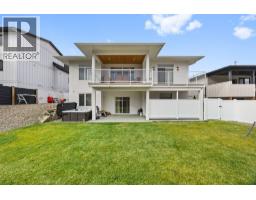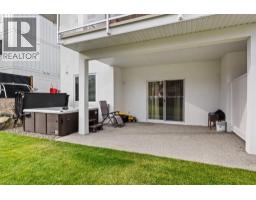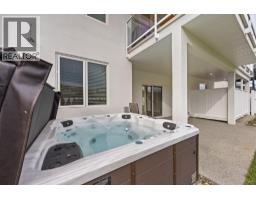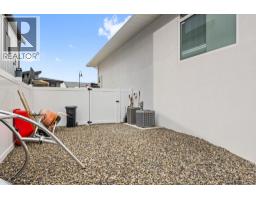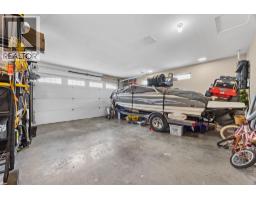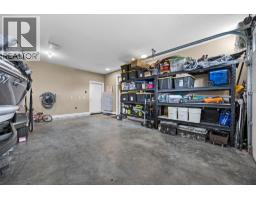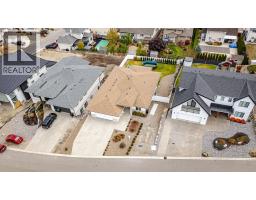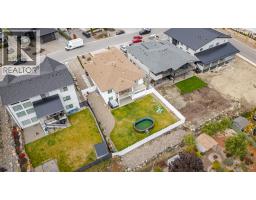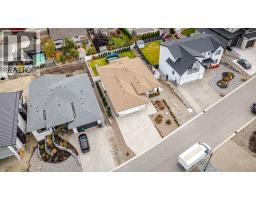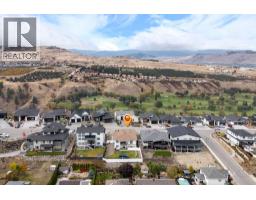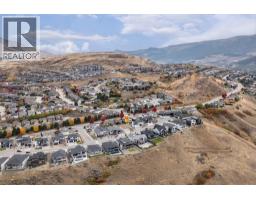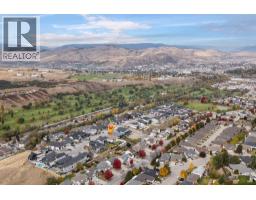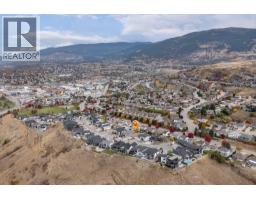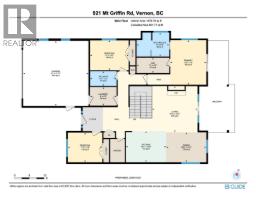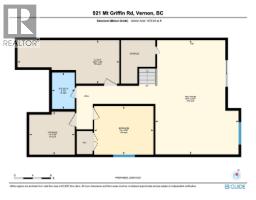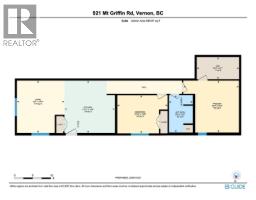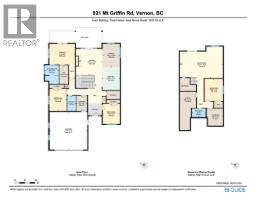921 Mt Griffin Road Lot# 031-034-98, Vernon, British Columbia V1B 0A5 (29035188)
921 Mt Griffin Road Lot# 031-034-98 Vernon, British Columbia V1B 0A5
Interested?
Contact us for more information

Alexander Fink
Personal Real Estate Corporation

5603 27th Street
Vernon, British Columbia V1T 8Z5
(250) 549-4161
(250) 549-7007
https://www.remaxvernon.com/
$1,550,000
Experience modern elegance in this beautifully designed 4-bedroom, 3-bathroom walk-out rancher offering 3,701 sq. ft. of refined living space. Ideally located near Kalamalka Rd, this home blends contemporary comfort with exceptional income potential. The main level features an open-concept design filled with natural light, engineered hardwood flooring, and access to a spacious covered deck for year-round enjoyment. The modern kitchen boasts white soft-close cabinetry, quartz countertops, a large island with a breakfast bar, stainless steel appliances, and a convenient pantry. The primary suite offers a walk-in closet and a luxurious 6-piece ensuite with a stand-alone soaker tub and glass-enclosed shower. Two additional bedrooms off the foyer provide flexible options for guests, children, or a home office. The lower-level walk-out features a legal 2-bedroom suite with a private entrance, a full kitchen, dining area, family room, and separate laundry—perfect for rental income or extended-family living. Ample parking includes space for an RV and a boat. (id:26472)
Property Details
| MLS® Number | 10366796 |
| Property Type | Single Family |
| Neigbourhood | Middleton Mountain Vernon |
| Features | Central Island, Balcony |
| Parking Space Total | 2 |
Building
| Bathroom Total | 4 |
| Bedrooms Total | 6 |
| Architectural Style | Ranch |
| Basement Type | Full |
| Constructed Date | 2022 |
| Construction Style Attachment | Detached |
| Cooling Type | Central Air Conditioning |
| Exterior Finish | Stone, Stucco, Wood |
| Fireplace Fuel | Electric,gas |
| Fireplace Present | Yes |
| Fireplace Type | Unknown,unknown |
| Heating Type | Forced Air |
| Roof Material | Asphalt Shingle |
| Roof Style | Unknown |
| Stories Total | 1 |
| Size Interior | 3702 Sqft |
| Type | House |
| Utility Water | Municipal Water |
Parking
| Additional Parking | |
| Attached Garage | 2 |
Land
| Acreage | No |
| Landscape Features | Underground Sprinkler |
| Sewer | Municipal Sewage System |
| Size Irregular | 0.22 |
| Size Total | 0.22 Ac|under 1 Acre |
| Size Total Text | 0.22 Ac|under 1 Acre |
Rooms
| Level | Type | Length | Width | Dimensions |
|---|---|---|---|---|
| Basement | Utility Room | 9'6'' x 22'5'' | ||
| Basement | Storage | 9'5'' x 10' | ||
| Basement | Recreation Room | 25'1'' x 18'3'' | ||
| Basement | Bedroom | 10'8'' x 13' | ||
| Basement | 4pc Bathroom | 8' x 5' | ||
| Main Level | Other | 21'11'' x 22' | ||
| Main Level | Other | 5'2'' x 11' | ||
| Main Level | Primary Bedroom | 15' x 12'2'' | ||
| Main Level | Living Room | 15'7'' x 15'3'' | ||
| Main Level | Laundry Room | 6'3'' x 9' | ||
| Main Level | Kitchen | 10'6'' x 13'7'' | ||
| Main Level | Dining Room | 10'1'' x 13'6'' | ||
| Main Level | Bedroom | 10' x 11'7'' | ||
| Main Level | Bedroom | 10'1'' x 11'7'' | ||
| Main Level | 5pc Ensuite Bath | 8'1'' x 11' | ||
| Main Level | 4pc Bathroom | 5' x 8'11'' |


