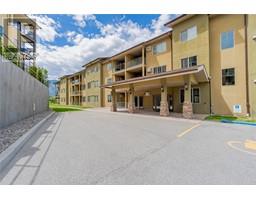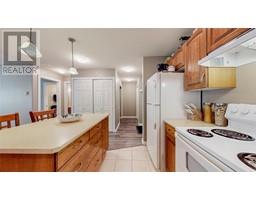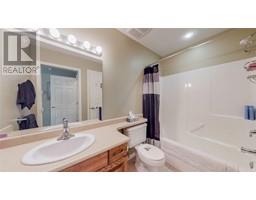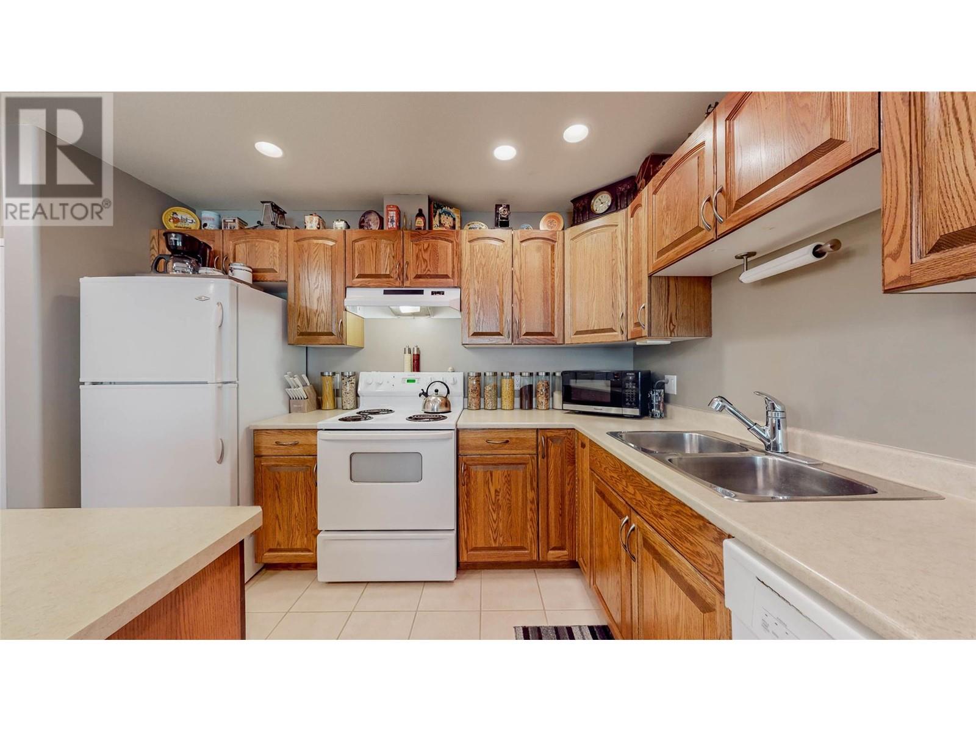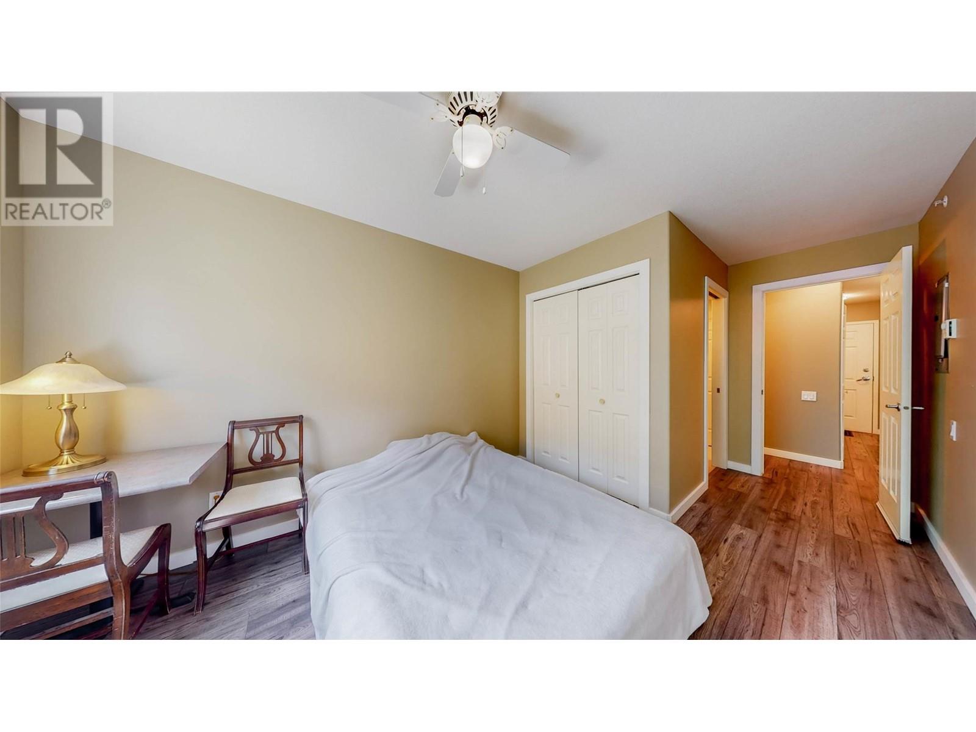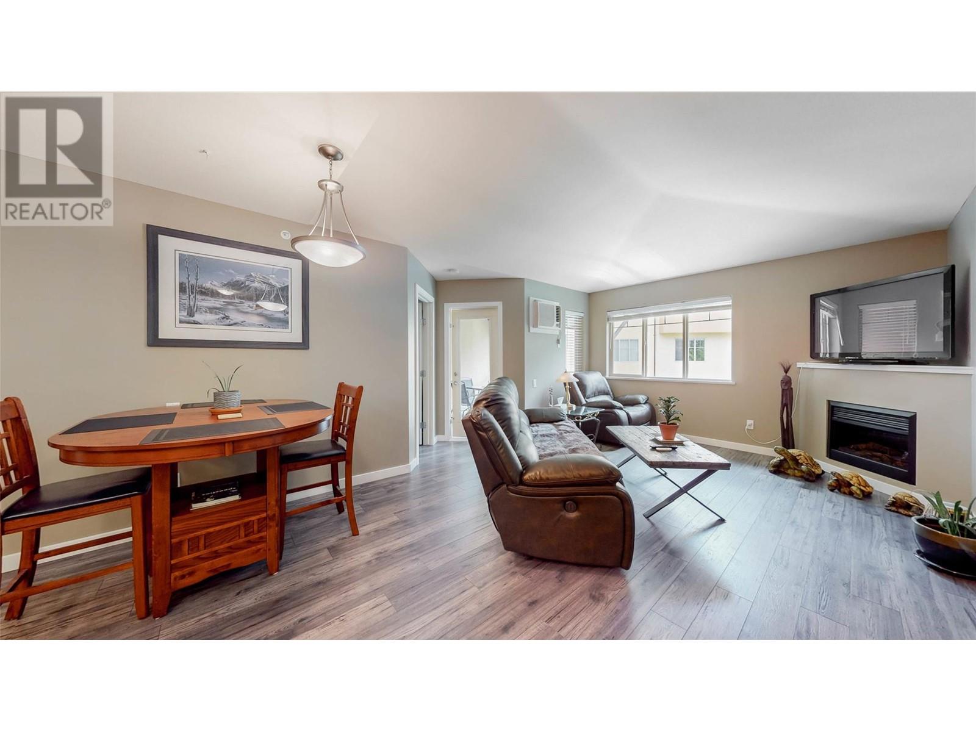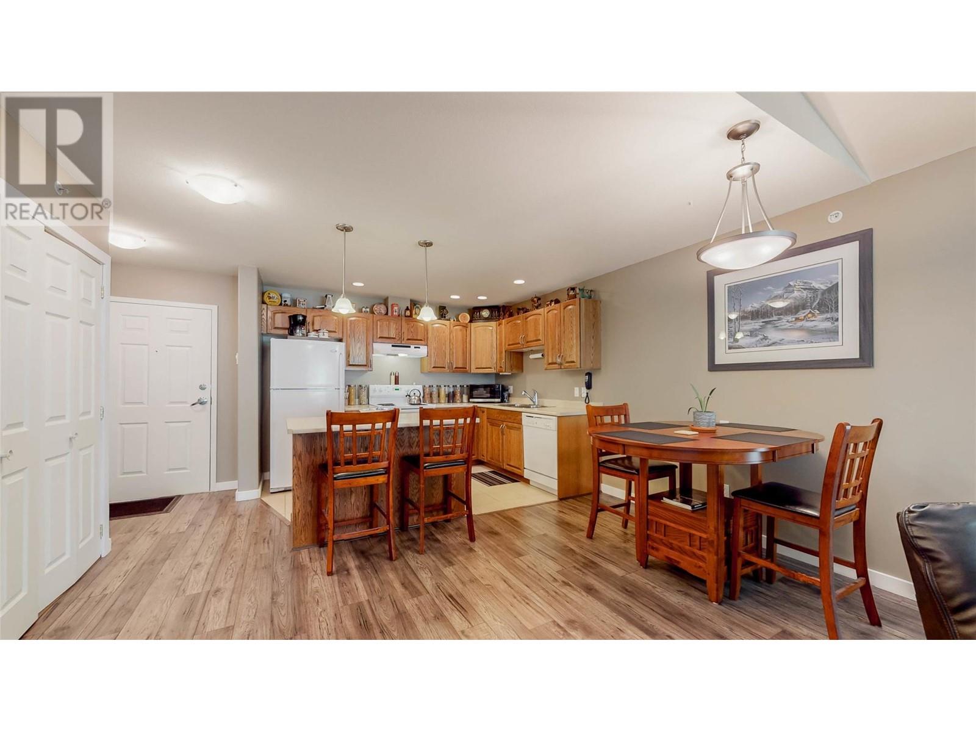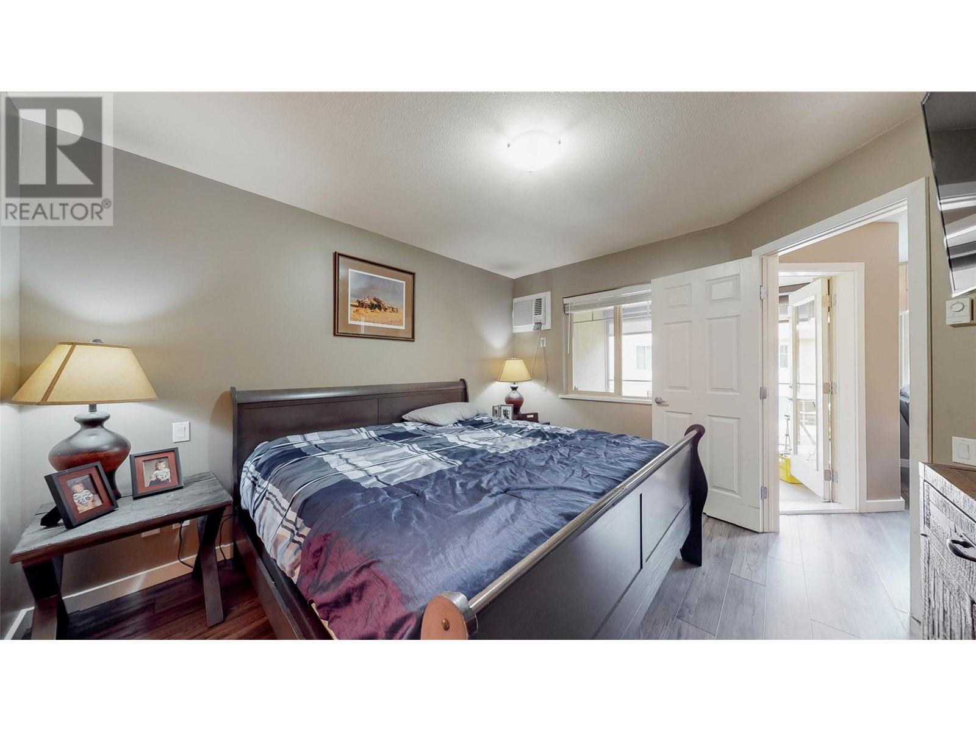921 Spillway Road Unit# 309a, Oliver, British Columbia V0H 1T8 (26936707)
921 Spillway Road Unit# 309a Oliver, British Columbia V0H 1T8
Interested?
Contact us for more information

Maria Maccarthy

444 School Avenue, Box 220
Oliver, British Columbia V0H 1T0
(250) 498-6500
(250) 498-6504
$352,900Maintenance, Ground Maintenance, Property Management, Other, See Remarks, Recreation Facilities, Water
$310.25 Monthly
Maintenance, Ground Maintenance, Property Management, Other, See Remarks, Recreation Facilities, Water
$310.25 MonthlyTOP FLOOR unit in Casa Rio! Casa Rio is a professionally managed complex offering elevators, secure entry, underground parking, 2 workshops, an indoor golf driving range, gym, billiard room, and a library! This top-floor unit has 2 bedrooms, 2 full bathrooms, vaulted ceilings, open concept, and nicely updated high-end vinyl flooring. The covered deck has a professionally installed sun/privacy screen, perfect for enjoying outdoor living with a glass of wine. Features in-suite laundry with a newer washer & dryer, 1 underground parking stall, and a storage room. This AWESOME condo is ideal for first-time home buyers, investors, snowbirds, or year-round living. CASA RIO has no age restrictions, rentals permitted (min. 4 months), and allows one small dog or cat. Located within walking distance of trails and the community center, it's perfect for outdoor enthusiasts wanting to enjoy all that the South Okanagan has to offer. Check out the 3D tour! (id:26472)
Property Details
| MLS® Number | 10314781 |
| Property Type | Single Family |
| Neigbourhood | Oliver |
| Community Name | Casa Rio |
| Community Features | Pets Allowed, Pets Allowed With Restrictions |
| Parking Space Total | 1 |
| Storage Type | Storage, Locker |
Building
| Bathroom Total | 2 |
| Bedrooms Total | 2 |
| Constructed Date | 2006 |
| Cooling Type | Wall Unit |
| Heating Fuel | Electric |
| Heating Type | Baseboard Heaters |
| Stories Total | 1 |
| Size Interior | 963 Sqft |
| Type | Apartment |
| Utility Water | Municipal Water |
Parking
| See Remarks | |
| Heated Garage | |
| Underground |
Land
| Acreage | No |
| Sewer | Municipal Sewage System |
| Size Total Text | Under 1 Acre |
| Zoning Type | Unknown |
Rooms
| Level | Type | Length | Width | Dimensions |
|---|---|---|---|---|
| Main Level | Dining Room | 16'6'' x 8'10'' | ||
| Main Level | Foyer | 10'5'' x 4'9'' | ||
| Main Level | 4pc Bathroom | 9'3'' x 5'2'' | ||
| Main Level | Bedroom | 16'11'' x 9'5'' | ||
| Main Level | 3pc Ensuite Bath | 10'9'' x 8'6'' | ||
| Main Level | Primary Bedroom | 12'4'' x 10'9'' | ||
| Main Level | Living Room | 12'3'' x 14'10'' | ||
| Main Level | Kitchen | 11'3'' x 5'9'' |
https://www.realtor.ca/real-estate/26936707/921-spillway-road-unit-309a-oliver-oliver


