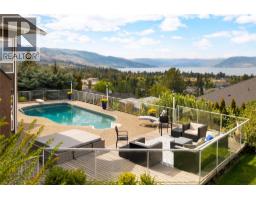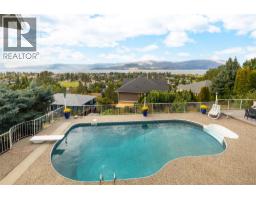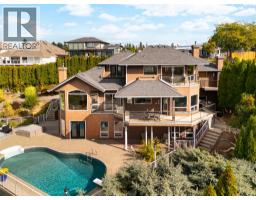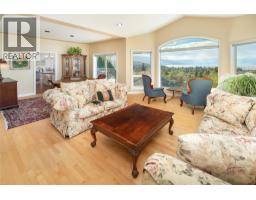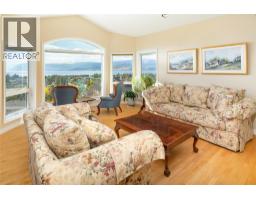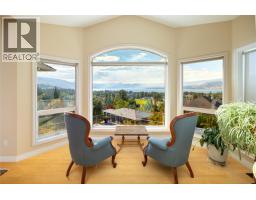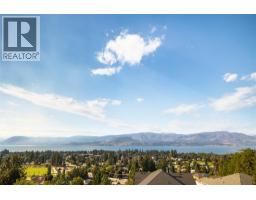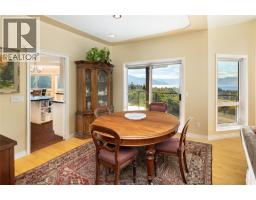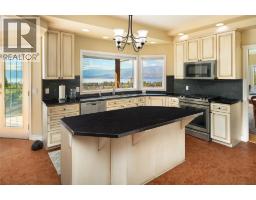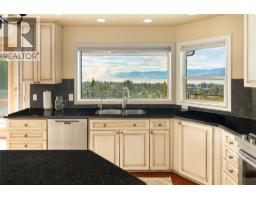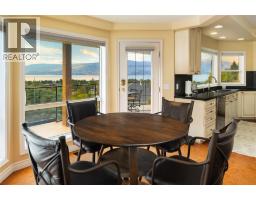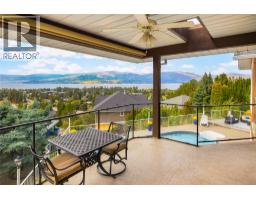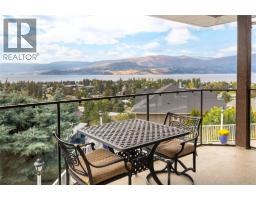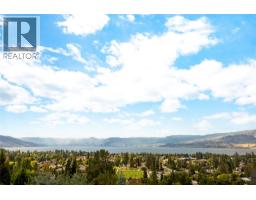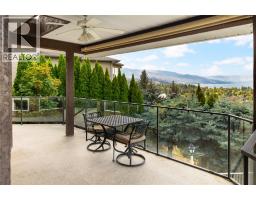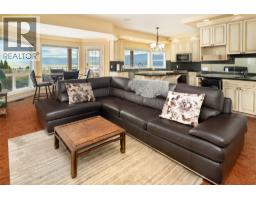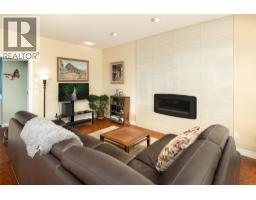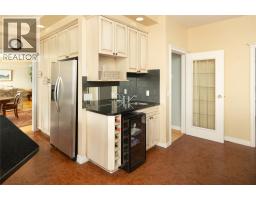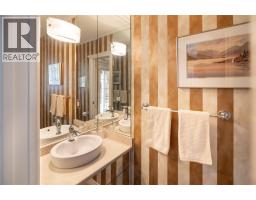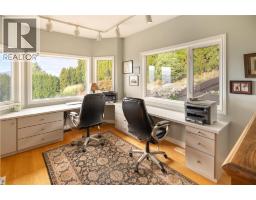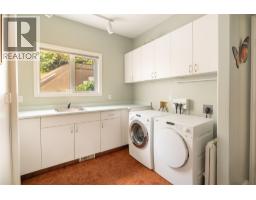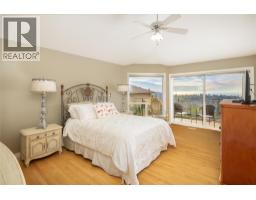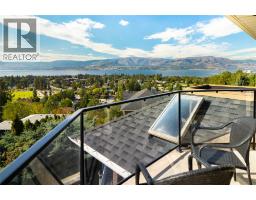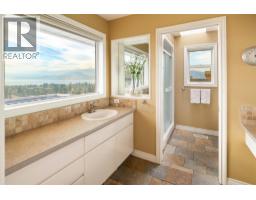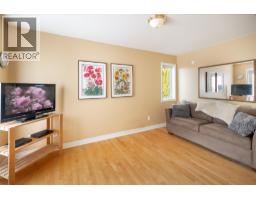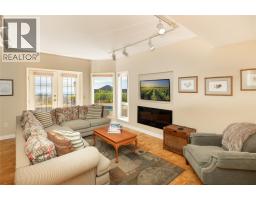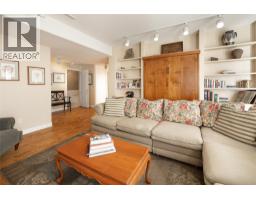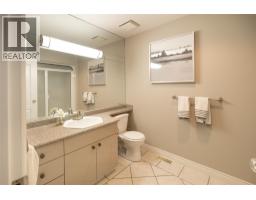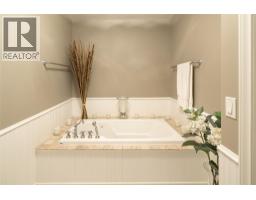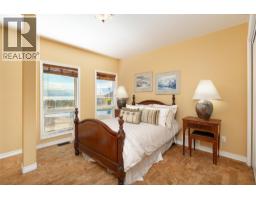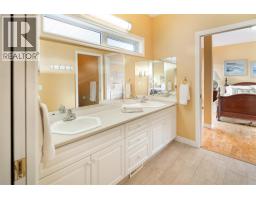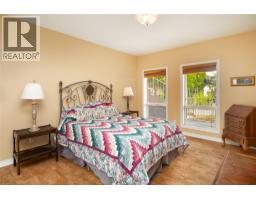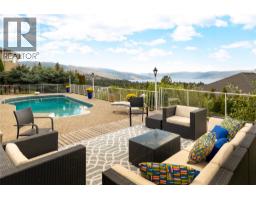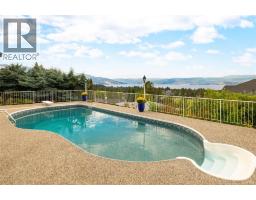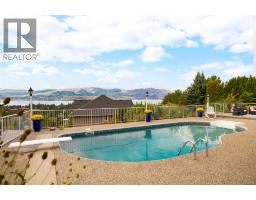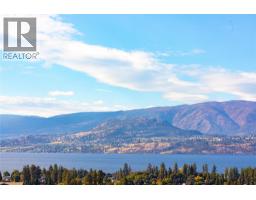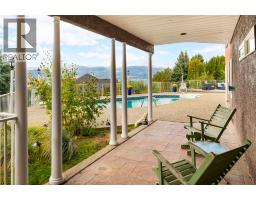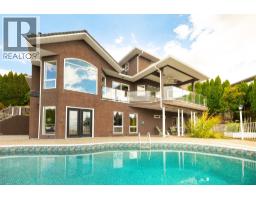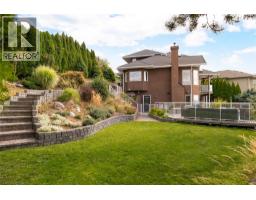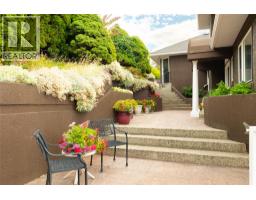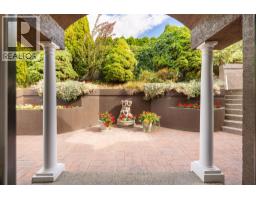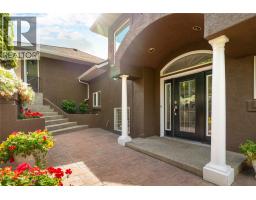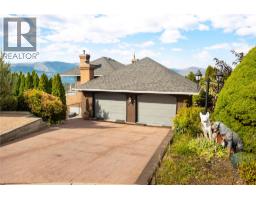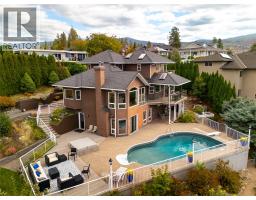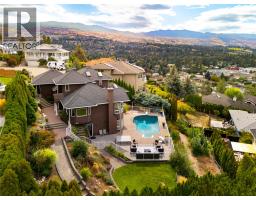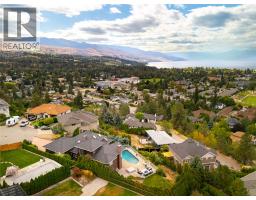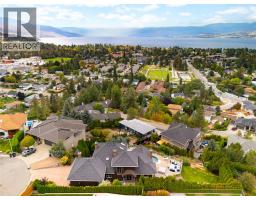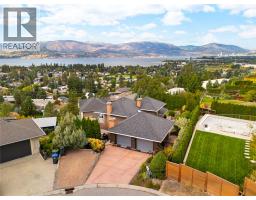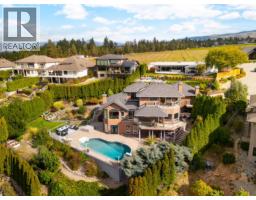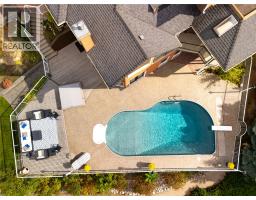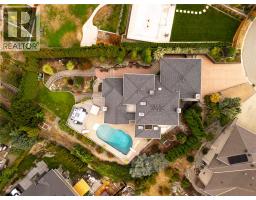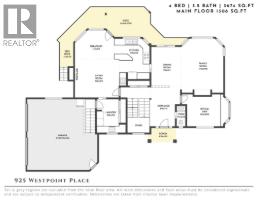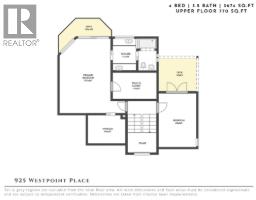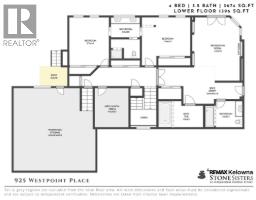925 Westpoint Place, Kelowna, British Columbia V1W 2Z3 (28948743)
925 Westpoint Place Kelowna, British Columbia V1W 2Z3
Interested?
Contact us for more information

Todd Martin
Personal Real Estate Corporation
100-1553 Harvey Avenue
Kelowna, British Columbia V1Y 6G1
(250) 862-7675
(250) 860-0016
https://www.stonesisters.com/
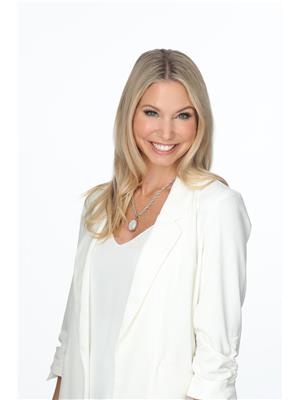
Shannon Stone
Personal Real Estate Corporation
www.stonesisters.com/
https://www.facebook.com/Kelownastonesisters/
https://ca.linkedin.com/in/stonesisters
https://twitter.com/StoneSisters?lang=e
100-1553 Harvey Avenue
Kelowna, British Columbia V1Y 6G1
(250) 862-7675
(250) 860-0016
https://www.stonesisters.com/

Tamara Stone
Personal Real Estate Corporation
www.stonesisters.com/
https://www.facebook.com/stonesisters
https://ca.linkedin.com/in/stonesisters
https://twitter.com/StoneSisters?lang=e
100-1553 Harvey Avenue
Kelowna, British Columbia V1Y 6G1
(250) 862-7675
(250) 860-0016
https://www.stonesisters.com/
$1,525,000
Privately set at the end of a quiet cul-de-sac, this architecturally designed residence pairs breathtaking lake views with a timeless aesthetic and a layout ideal for entertaining. With 3,674 sq. ft. of versatile living, the multi-level design showcases an open staircase, soaring vaulted ceilings, crown moulding, built-ins, and hardwood flooring throughout the main level. The kitchen is equipped with premium appliances and opens to a covered deck overlooking the lake, perfectly suited for gatherings. A formal dining room, elegant living area, spacious family room, and dedicated office/den provide both social and quiet spaces. Upstairs, the primary suite is a private retreat with a deck capturing panoramic lake views, a walk-in closet, and a well-appointed ensuite. A second room with its own private deck, ideal for a hobby room, home gym or bedroom completes this level. The walk-out lower floor offers two additional bedrooms with Jack and Jill bathroom, a recreation room with fireplace & a flexible family room with Murphy bed. A generous workshop/storage space invites customization into a home theatre, gym, or creative studio. Outdoors, a sparkling pool, hot tub & lounge areas framed by sweeping Okanagan views create an unmatched backdrop for entertaining. Additional features include 400-amp service, low-voltage lighting, built-in outdoor speakers, and a large garage. This residence offers move-in ready sophistication for those seeking a home designed to entertain and impress. (id:26472)
Property Details
| MLS® Number | 10364644 |
| Property Type | Single Family |
| Neigbourhood | Lower Mission |
| Amenities Near By | Public Transit, Park, Recreation, Schools, Shopping |
| Community Features | Family Oriented |
| Features | Cul-de-sac, Private Setting, Central Island, Balcony |
| Parking Space Total | 4 |
| Pool Type | Inground Pool, Outdoor Pool, Pool |
| Road Type | Cul De Sac |
| View Type | City View, Lake View, Mountain View, Valley View, View Of Water, View (panoramic) |
Building
| Bathroom Total | 4 |
| Bedrooms Total | 4 |
| Architectural Style | Split Level Entry |
| Constructed Date | 1992 |
| Construction Style Attachment | Detached |
| Construction Style Split Level | Other |
| Cooling Type | Central Air Conditioning |
| Exterior Finish | Stucco |
| Fireplace Fuel | Electric |
| Fireplace Present | Yes |
| Fireplace Total | 2 |
| Fireplace Type | Unknown |
| Flooring Type | Cork, Hardwood |
| Half Bath Total | 1 |
| Heating Type | Forced Air, See Remarks |
| Roof Material | Asphalt Shingle |
| Roof Style | Unknown |
| Stories Total | 3 |
| Size Interior | 3674 Sqft |
| Type | House |
| Utility Water | Municipal Water |
Parking
| Attached Garage | 2 |
Land
| Access Type | Easy Access |
| Acreage | No |
| Fence Type | Fence |
| Land Amenities | Public Transit, Park, Recreation, Schools, Shopping |
| Landscape Features | Landscaped |
| Sewer | Municipal Sewage System |
| Size Irregular | 0.31 |
| Size Total | 0.31 Ac|under 1 Acre |
| Size Total Text | 0.31 Ac|under 1 Acre |
| Zoning Type | Unknown |
Rooms
| Level | Type | Length | Width | Dimensions |
|---|---|---|---|---|
| Second Level | Bedroom | 8'9'' x 14'5'' | ||
| Second Level | Full Ensuite Bathroom | 11'4'' x 8'3'' | ||
| Second Level | Primary Bedroom | 12'11'' x 18'7'' | ||
| Lower Level | Full Bathroom | 6'5'' x 10'3'' | ||
| Lower Level | Recreation Room | 14'0'' x 17'6'' | ||
| Lower Level | Bedroom | 13'8'' x 14'3'' | ||
| Lower Level | Full Bathroom | 8'2'' x 12'0'' | ||
| Lower Level | Bedroom | 11'7'' x 14'3'' | ||
| Main Level | Laundry Room | 10'0'' x 11'0'' | ||
| Main Level | Partial Bathroom | 2'11'' x 6'10'' | ||
| Main Level | Den | 13'9'' x 10'10'' | ||
| Main Level | Family Room | 13'10'' x 19'8'' | ||
| Main Level | Dining Room | 9'9'' x 13'3'' | ||
| Main Level | Living Room | 15'2'' x 13'9'' | ||
| Main Level | Kitchen | 11'8'' x 11'10'' |
https://www.realtor.ca/real-estate/28948743/925-westpoint-place-kelowna-lower-mission


