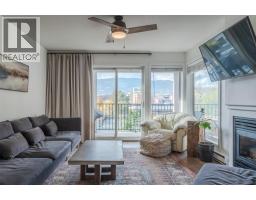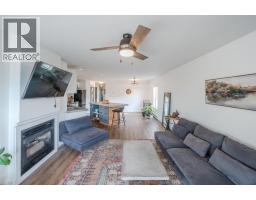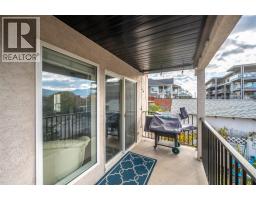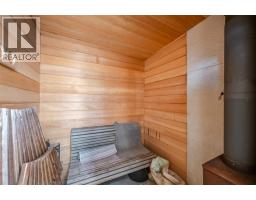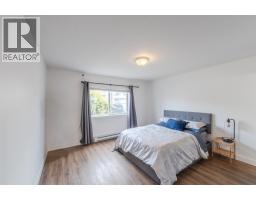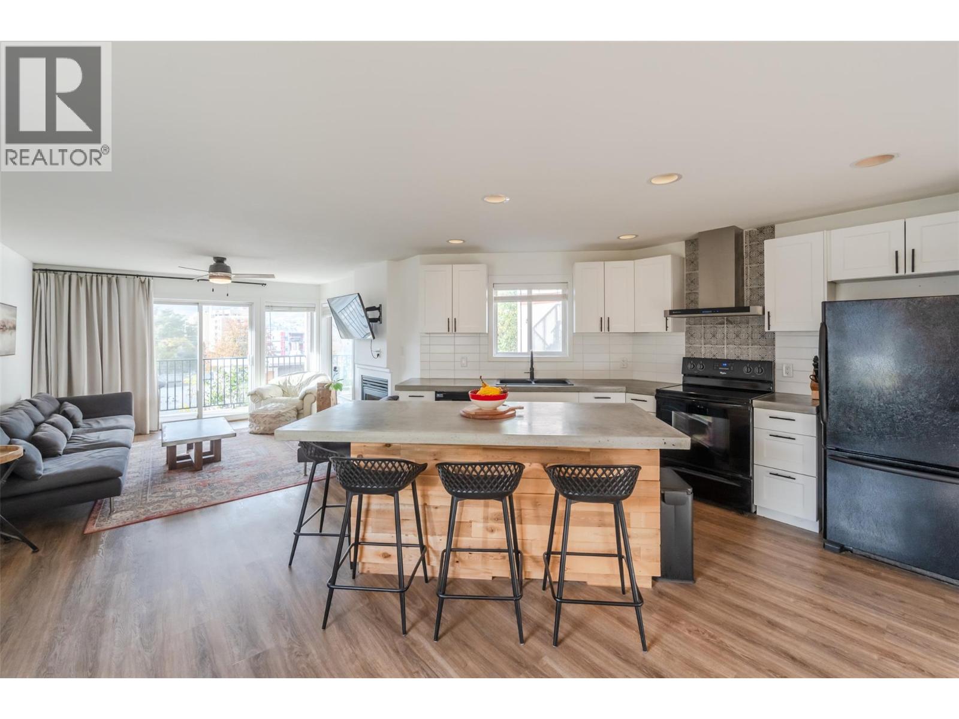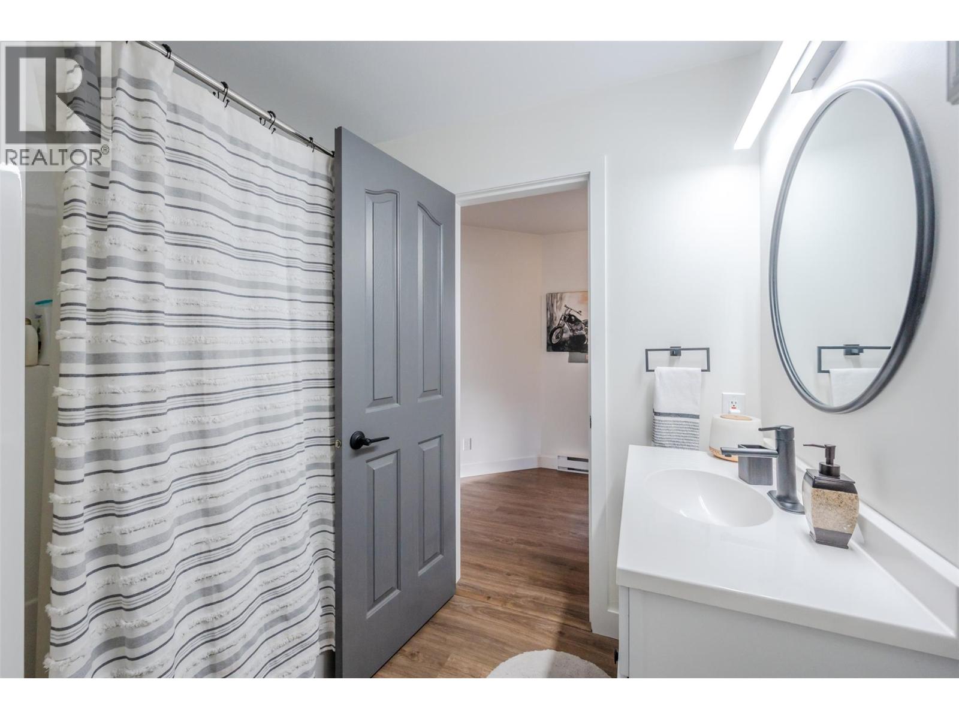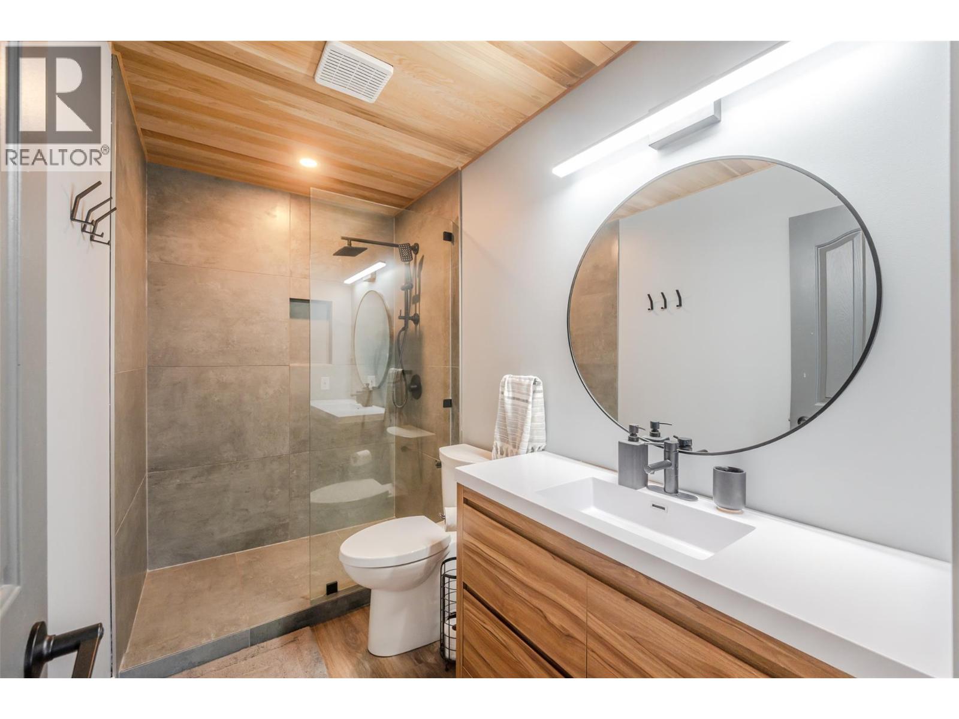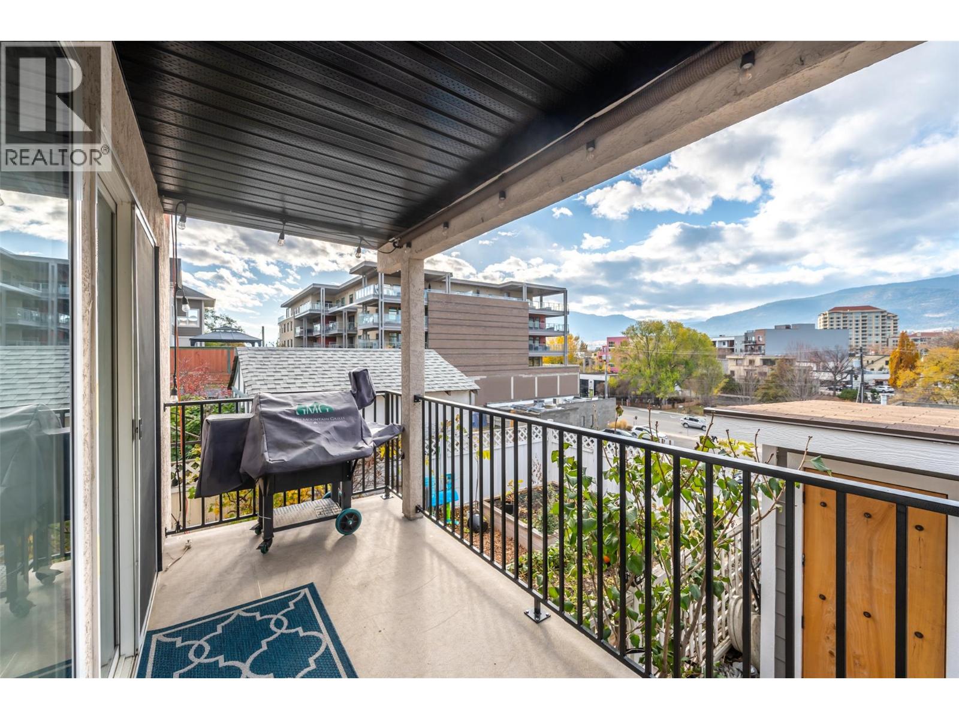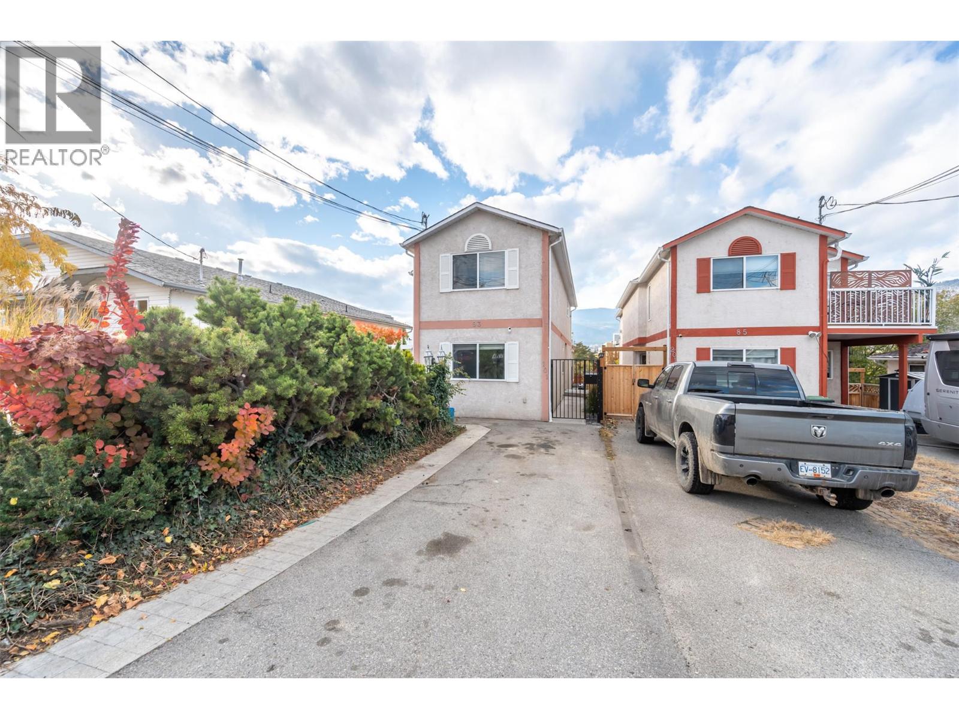93 Van Horne Street Unit# 101, Penticton, British Columbia V2A 4J9 (29105920)
93 Van Horne Street Unit# 101 Penticton, British Columbia V2A 4J9
Interested?
Contact us for more information

Blake Crocker

Royal LePage Locations West
484 Main Street
Penticton, British Columbia V2A 5C5
484 Main Street
Penticton, British Columbia V2A 5C5
(250) 493-2244
(250) 492-6640
2 Bedroom
2 Bathroom
1095 sqft
Fireplace
Baseboard Heaters, See Remarks
Landscaped
$509,000
Fantastic location!! Enjoy being steps away from the beach and a short walk to all that Penticton's vibrant downtown has to offer. This home has a great layout featuring an open concept main living area. The deck and fully fenced yard are a huge bonus!! Many updates have been tastefully completed. Extra storage is no problem thanks to the large crawl space. Off street parking is another bonus. Topping it off there is no strata fee or restrictions. This is a must see, call today. (id:26472)
Property Details
| MLS® Number | 10369279 |
| Property Type | Single Family |
| Neigbourhood | Main North |
| Community Name | N/A |
| Amenities Near By | Shopping |
| Community Features | Pets Allowed |
| Parking Space Total | 1 |
Building
| Bathroom Total | 2 |
| Bedrooms Total | 2 |
| Appliances | Range, Refrigerator, Dishwasher, Dryer, Washer |
| Basement Type | Crawl Space |
| Constructed Date | 1999 |
| Exterior Finish | Stucco |
| Fireplace Fuel | Gas |
| Fireplace Present | Yes |
| Fireplace Total | 1 |
| Fireplace Type | Unknown |
| Heating Fuel | Electric |
| Heating Type | Baseboard Heaters, See Remarks |
| Roof Material | Asphalt Shingle |
| Roof Style | Unknown |
| Stories Total | 1 |
| Size Interior | 1095 Sqft |
| Type | Apartment |
| Utility Water | Municipal Water |
Parking
| Additional Parking | |
| Other |
Land
| Access Type | Easy Access |
| Acreage | No |
| Land Amenities | Shopping |
| Landscape Features | Landscaped |
| Sewer | Municipal Sewage System |
| Size Irregular | 0.08 |
| Size Total | 0.08 Ac|under 1 Acre |
| Size Total Text | 0.08 Ac|under 1 Acre |
Rooms
| Level | Type | Length | Width | Dimensions |
|---|---|---|---|---|
| Main Level | Primary Bedroom | 14'10'' x 13' | ||
| Main Level | Living Room | 12'1'' x 12'0'' | ||
| Main Level | Kitchen | 19'3'' x 10'7'' | ||
| Main Level | 4pc Ensuite Bath | 9'3'' x 4'11'' | ||
| Main Level | Dining Room | 16'1'' x 7'4'' | ||
| Main Level | Bedroom | 10'11'' x 8'2'' | ||
| Main Level | 4pc Bathroom | 8' x 7'6'' |
https://www.realtor.ca/real-estate/29105920/93-van-horne-street-unit-101-penticton-main-north





