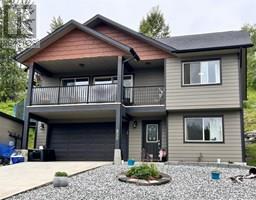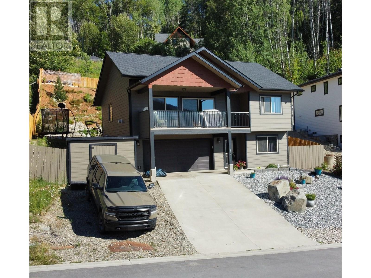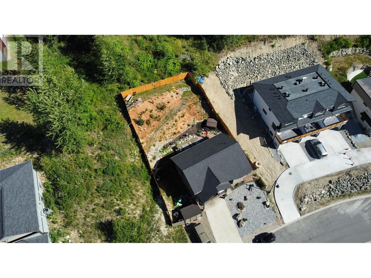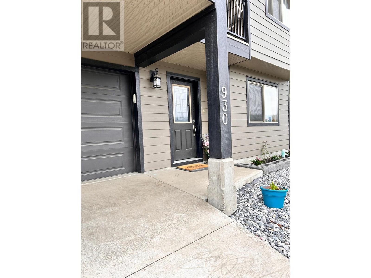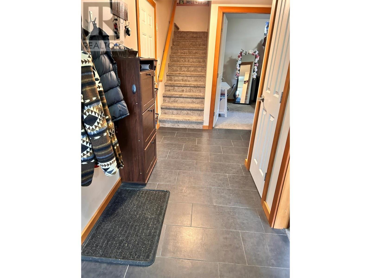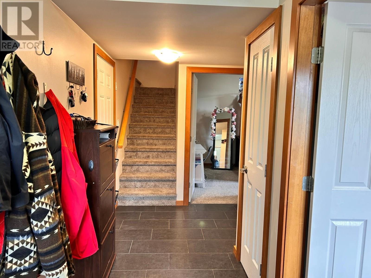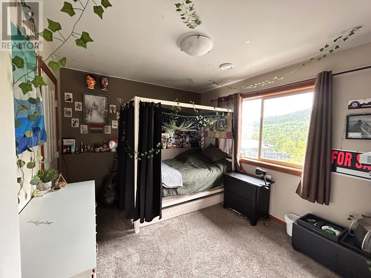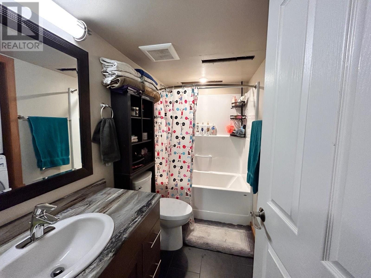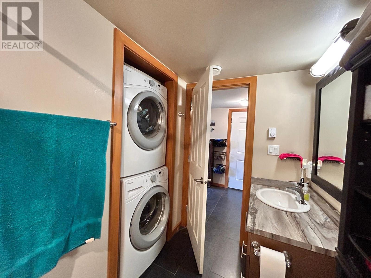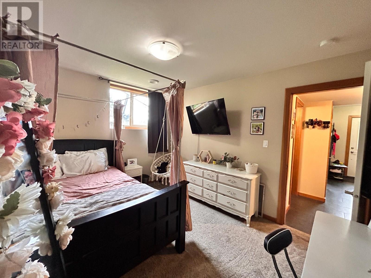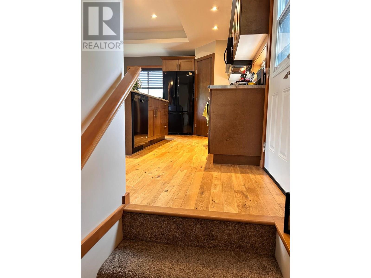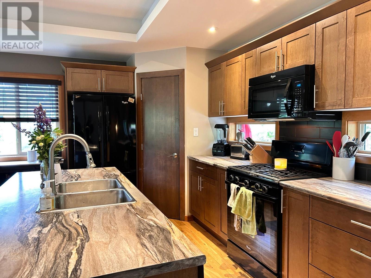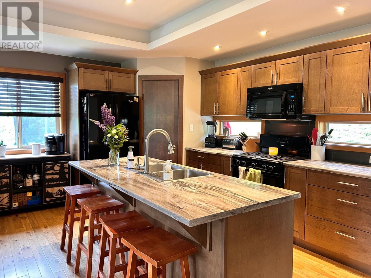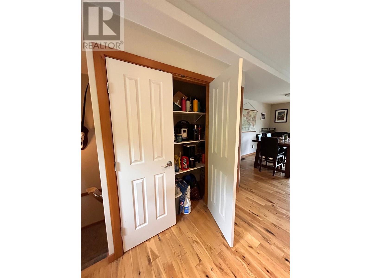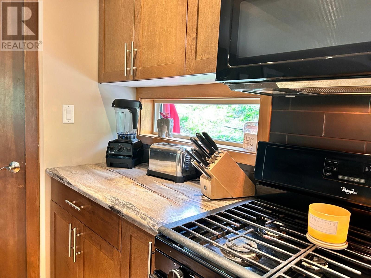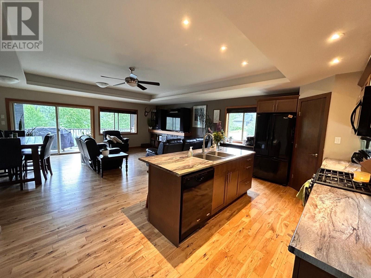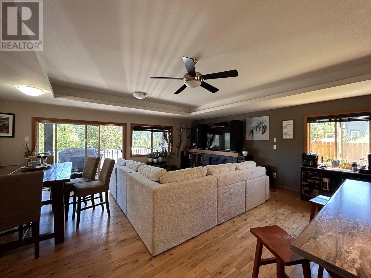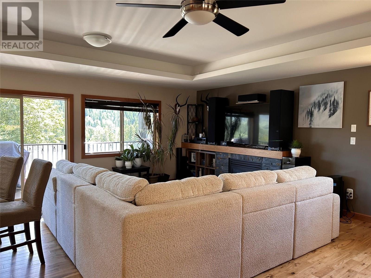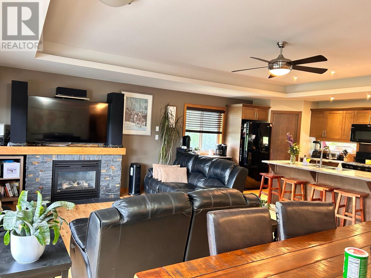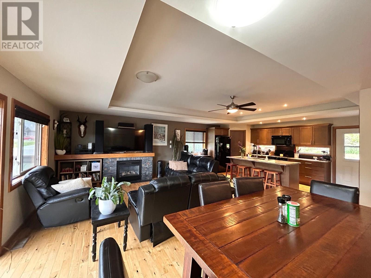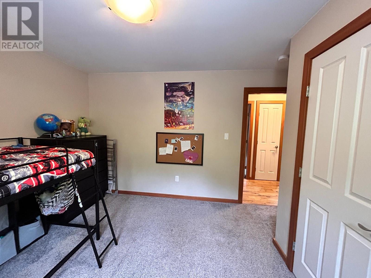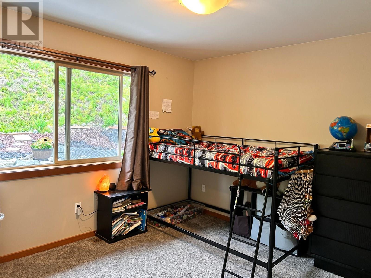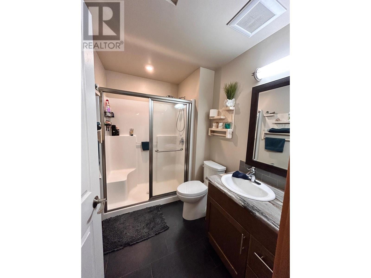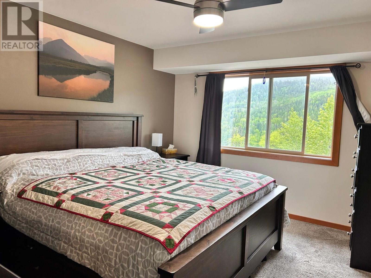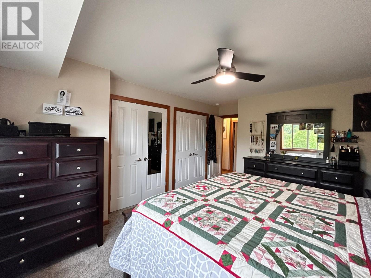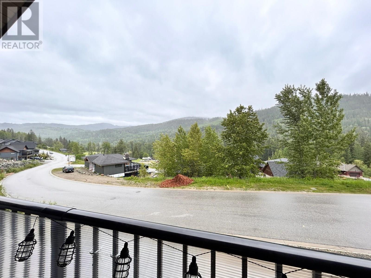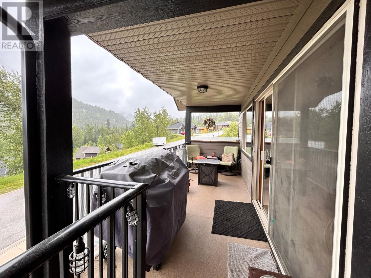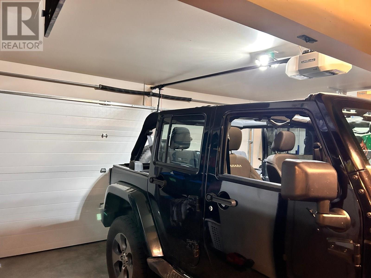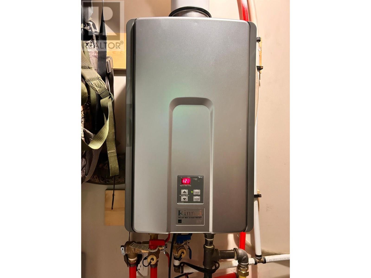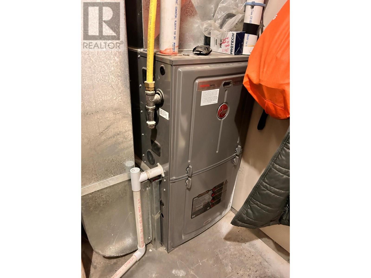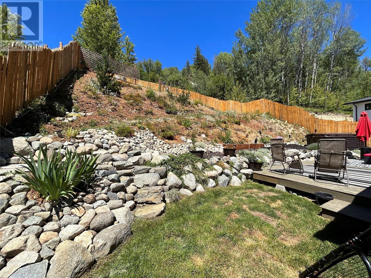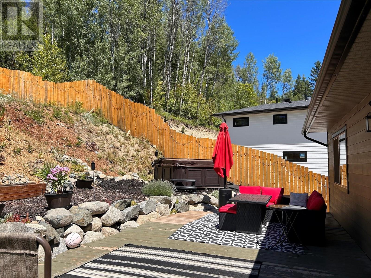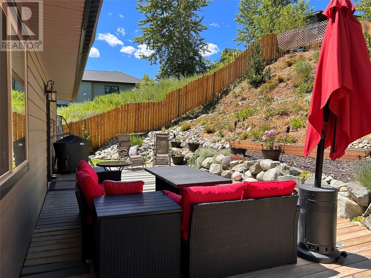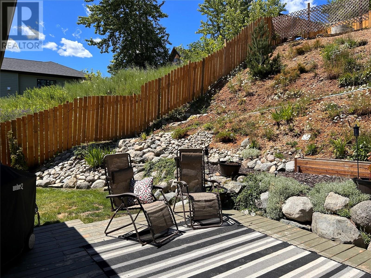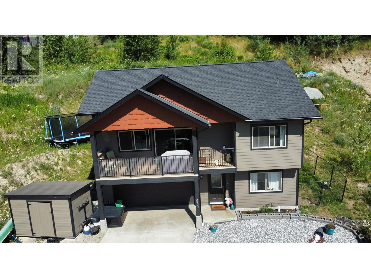930 Redstone Drive, Rossland, British Columbia V0G 1Y0 (28547096)
930 Redstone Drive Rossland, British Columbia V0G 1Y0
Interested?
Contact us for more information
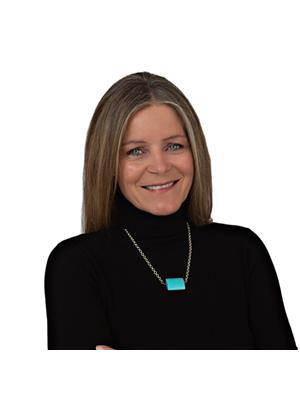
Melannie Vockeroth
https://www.youtube.com/embed/NPItq2CIysc
www.melannie-vockeroth.c21.ca/
https://www.facebook.com/melannievockerothc21
https://www.instagram.com/melannievockerothc21/

1358 Cedar Avenue
Trail, British Columbia V1R 4C2
(250) 368-8818
(250) 368-8812
https://kootenayhomes.com/
$744,000
Step into an easygoing life at Redstone. Literally steps away from trails, biking, hiking, and golfing at Redstone, and only a few kilometers from skiing at Red Resort and Black Jack XC this house is a haven for outdoor enthusiasts. The amenities of Trail and the surrounding area are just down the hill. You'll live in 4 bedrooms, 2 baths, an open concept kitchen with a generous island, 2 storage pantries and a living room with a gas fireplace. Hardwood flooring, a stone fireplace surround, wood trims and mantel as well as warm wood cabinetry keep this open concept space cozy. Large glass doors lead to a south facing deck. Newly fenced - the backyard has a raised patio ready for private relaxing and your hot tub. The garage features a workshop and gear storage. Ideal for a small family or a couple looking to be close to the links. (id:26472)
Property Details
| MLS® Number | 10353440 |
| Property Type | Single Family |
| Neigbourhood | Rossland |
| Amenities Near By | Golf Nearby, Schools, Ski Area |
| Parking Space Total | 2 |
Building
| Bathroom Total | 2 |
| Bedrooms Total | 4 |
| Architectural Style | Other |
| Basement Type | Full |
| Constructed Date | 2014 |
| Construction Style Attachment | Detached |
| Exterior Finish | Other |
| Fireplace Fuel | Gas |
| Fireplace Present | Yes |
| Fireplace Total | 1 |
| Fireplace Type | Unknown |
| Flooring Type | Carpeted, Ceramic Tile, Heavy Loading |
| Heating Type | Forced Air |
| Roof Material | Asphalt Shingle |
| Roof Style | Unknown |
| Stories Total | 2 |
| Size Interior | 1689 Sqft |
| Type | House |
| Utility Water | Municipal Water |
Parking
| Attached Garage | 2 |
Land
| Acreage | No |
| Land Amenities | Golf Nearby, Schools, Ski Area |
| Sewer | Municipal Sewage System |
| Size Irregular | 0.16 |
| Size Total | 0.16 Ac|under 1 Acre |
| Size Total Text | 0.16 Ac|under 1 Acre |
| Zoning Type | Unknown |
Rooms
| Level | Type | Length | Width | Dimensions |
|---|---|---|---|---|
| Lower Level | Utility Room | 8'3'' x 5'11'' | ||
| Lower Level | Foyer | 4'10'' x 16'0'' | ||
| Lower Level | Bedroom | 12'6'' x 10'4'' | ||
| Lower Level | 4pc Bathroom | Measurements not available | ||
| Lower Level | Bedroom | 11'3'' x 9'11'' | ||
| Main Level | Bedroom | 13'0'' x 10'7'' | ||
| Main Level | 4pc Bathroom | Measurements not available | ||
| Main Level | Primary Bedroom | 11'11'' x 15'9'' | ||
| Main Level | Living Room | 13'0'' x 14'0'' | ||
| Main Level | Dining Room | 8'11'' x 14'0'' | ||
| Main Level | Kitchen | 18'3'' x 11'0'' |
https://www.realtor.ca/real-estate/28547096/930-redstone-drive-rossland-rossland


