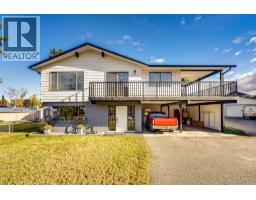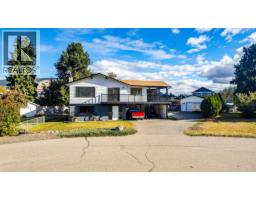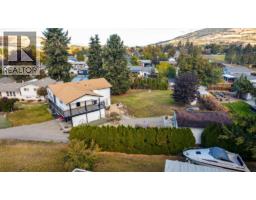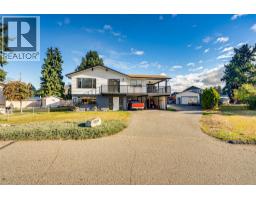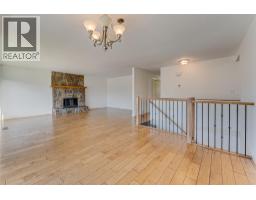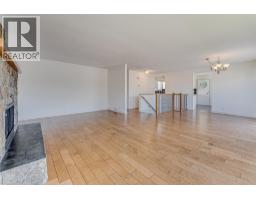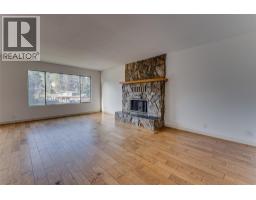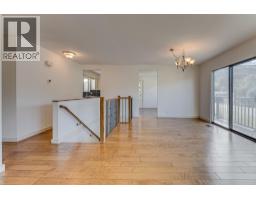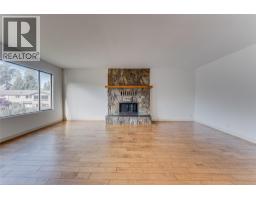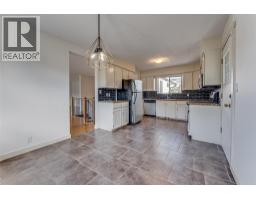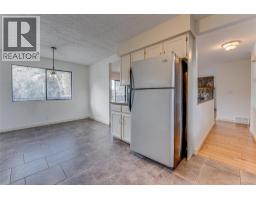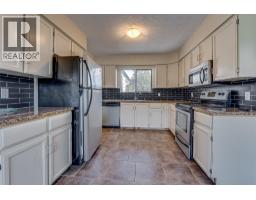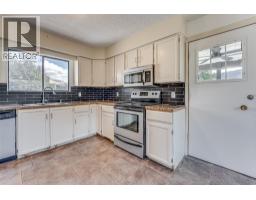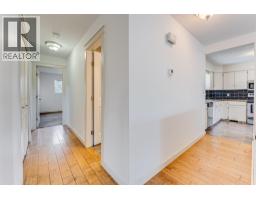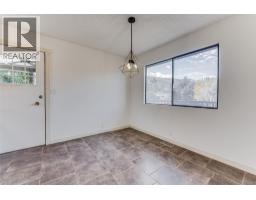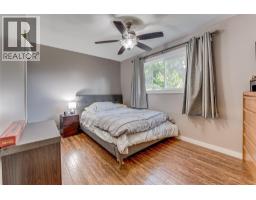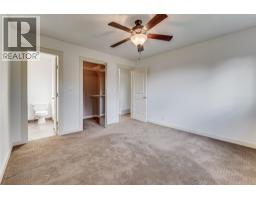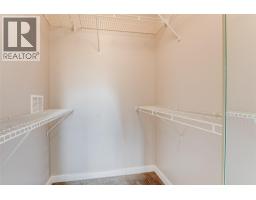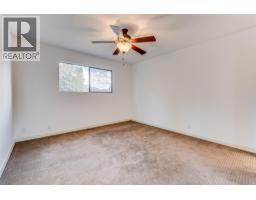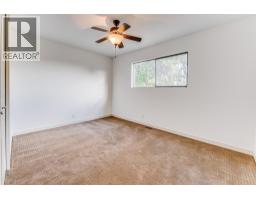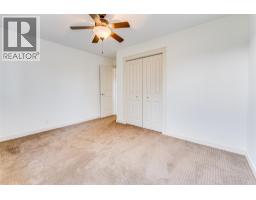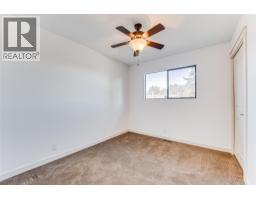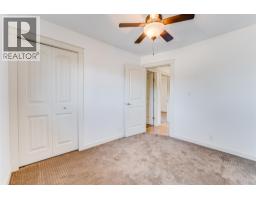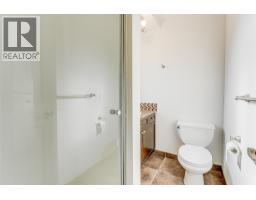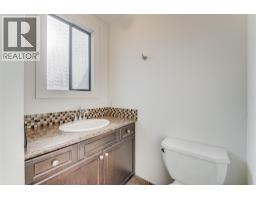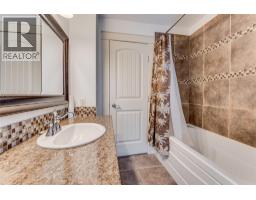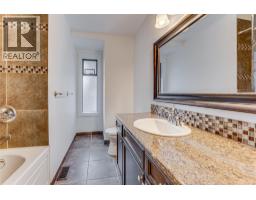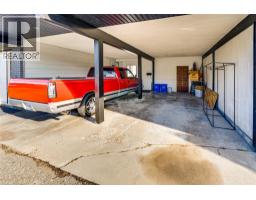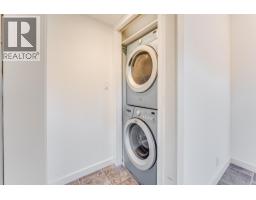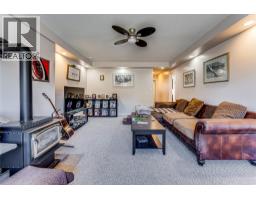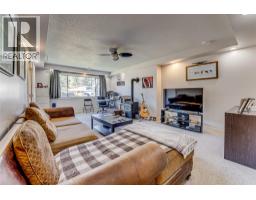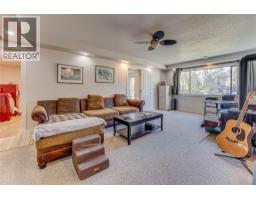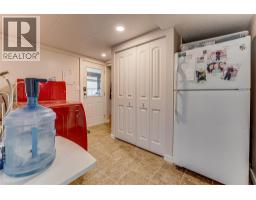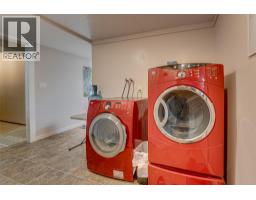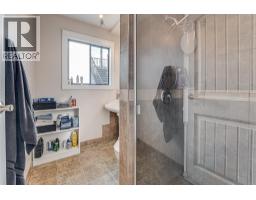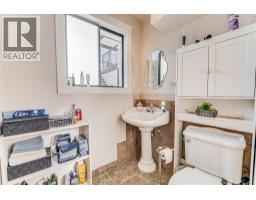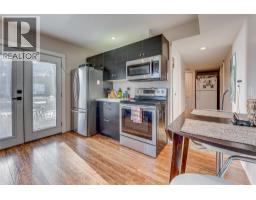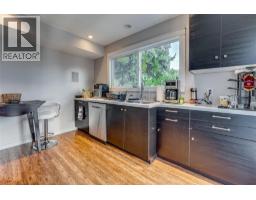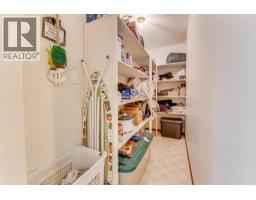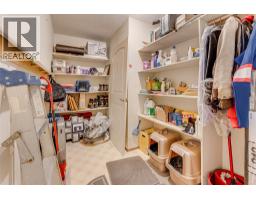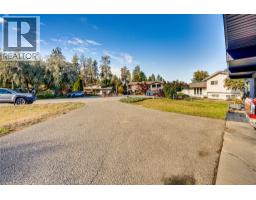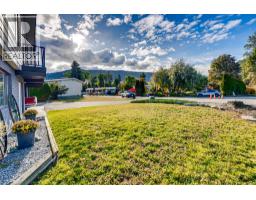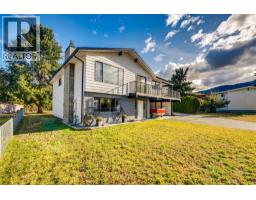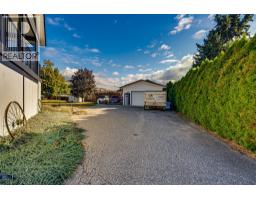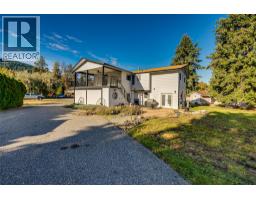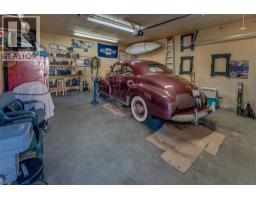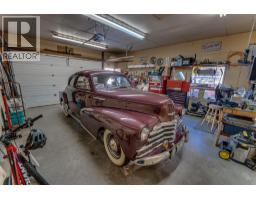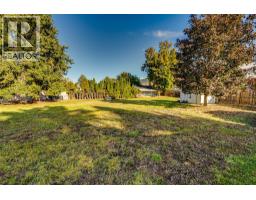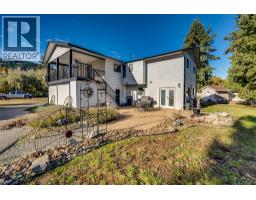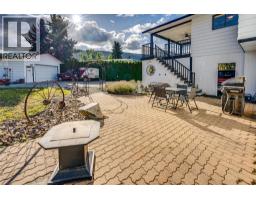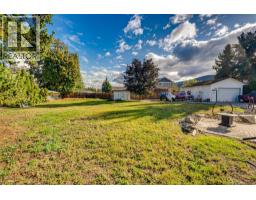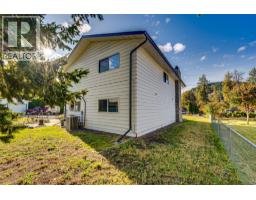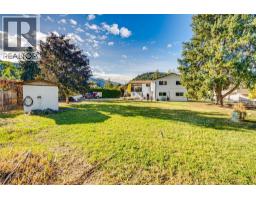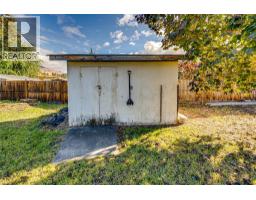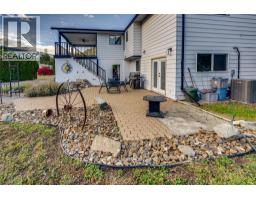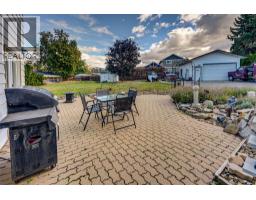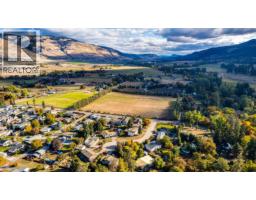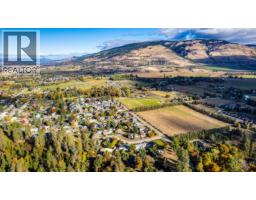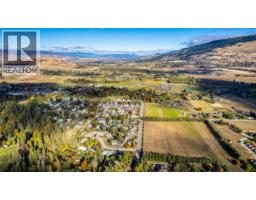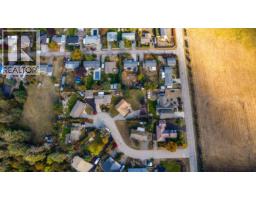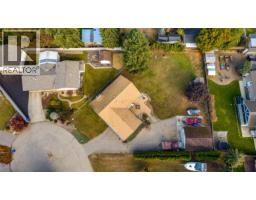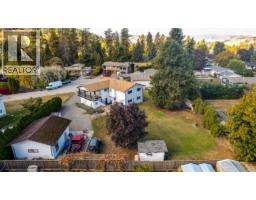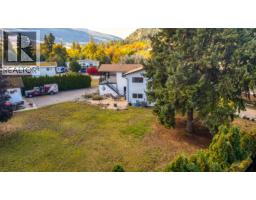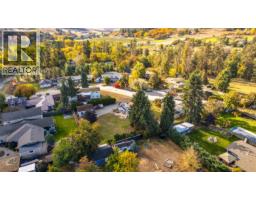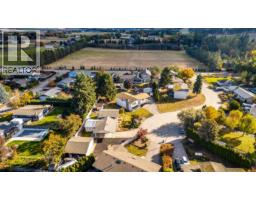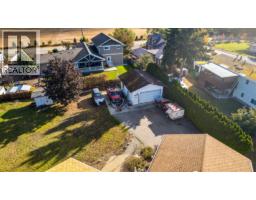9309 Bel Air Drive, Coldstream, British Columbia V1B 2A1 (29041624)
9309 Bel Air Drive Coldstream, British Columbia V1B 2A1
Interested?
Contact us for more information
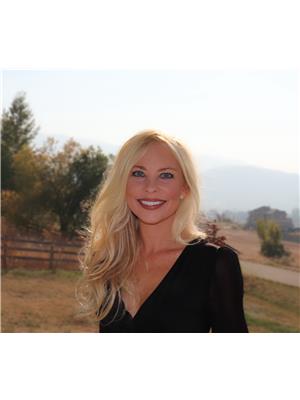
Meagan Bucar
Personal Real Estate Corporation
www.meaganbucar.com/
https://m.facebook.com/meaganbucarrealty/

5603 27th Street
Vernon, British Columbia V1T 8Z5
(250) 549-4161
(250) 549-7007
https://www.remaxvernon.com/
$899,999
First time on the market! This partially updated home sits on a spacious 0.35-acre lot in the highly desirable Coldstream area, tucked away on a quiet cul-de-sac. The property features an oversized 23’ x 20’ garage/shop, plenty of parking, and a 1-bedroom + den suite, perfect for extended family or rental income. The main floor offers a bright, welcoming layout with a primary bedroom and ensuite, plus two additional bedrooms and a full bath. The kitchen includes a cozy breakfast nook, with the dining and living rooms just steps away. Step out onto the large L-shaped deck to enjoy peaceful views of the surrounding neighbourhood. On the entry level, you’ll find laundry for the main floor, as well as access to the suite, which includes its own laundry, one bedroom, a den/office area, two storage rooms, a compact kitchen, and full bathroom. The property also includes a 7’ x 12’ storage shed, offering extra space for tools or seasonal items. A wonderful opportunity to settle into one of Coldstream’s most sought-after neighbourhoods, spacious, versatile, and ready for its next chapter. (id:26472)
Property Details
| MLS® Number | 10366800 |
| Property Type | Single Family |
| Neigbourhood | Mun of Coldstream |
| Community Features | Pets Allowed, Pets Allowed With Restrictions, Rentals Allowed |
| Parking Space Total | 8 |
Building
| Bathroom Total | 3 |
| Bedrooms Total | 4 |
| Appliances | Refrigerator, Dishwasher, Dryer, Oven - Electric, Washer |
| Constructed Date | 1979 |
| Construction Style Attachment | Detached |
| Cooling Type | Central Air Conditioning |
| Fireplace Fuel | Electric,gas |
| Fireplace Present | Yes |
| Fireplace Total | 2 |
| Fireplace Type | Unknown,unknown |
| Heating Type | Forced Air, See Remarks |
| Roof Material | Asphalt Shingle |
| Roof Style | Unknown |
| Stories Total | 2 |
| Size Interior | 2460 Sqft |
| Type | House |
| Utility Water | Municipal Water |
Parking
| Detached Garage | 2 |
| Heated Garage |
Land
| Acreage | No |
| Sewer | Municipal Sewage System |
| Size Irregular | 0.35 |
| Size Total | 0.35 Ac|under 1 Acre |
| Size Total Text | 0.35 Ac|under 1 Acre |
| Zoning Type | Residential |
Rooms
| Level | Type | Length | Width | Dimensions |
|---|---|---|---|---|
| Second Level | Other | 34'1'' x 24'0'' | ||
| Second Level | Dining Nook | 9'11'' x 8'3'' | ||
| Second Level | Dining Room | 8'8'' x 11'8'' | ||
| Second Level | 4pc Bathroom | 10'4'' x 7'2'' | ||
| Second Level | Other | 4'10'' x 3'11'' | ||
| Second Level | 3pc Bathroom | 5'0'' x 6'4'' | ||
| Second Level | Bedroom | 10'5'' x 8'11'' | ||
| Second Level | Bedroom | 12'9'' x 9'7'' | ||
| Second Level | Primary Bedroom | 12'1'' x 12'1'' | ||
| Second Level | Living Room | 16'5'' x 20'6'' | ||
| Second Level | Kitchen | 9'11'' x 11'0'' | ||
| Main Level | Other | 7'6'' x 12'0'' | ||
| Main Level | Other | 19'9'' x 19'3'' | ||
| Main Level | Foyer | 11'6'' x 10'1'' | ||
| Main Level | Laundry Room | 7'2'' x 3'2'' | ||
| Main Level | Office | 12'9'' x 7'10'' | ||
| Main Level | Family Room | 12'9'' x 12'11'' | ||
| Main Level | Laundry Room | 11'6'' x 9'6'' | ||
| Main Level | Storage | 9'7'' x 3'6'' | ||
| Main Level | Bedroom | 12'9'' x 9'3'' | ||
| Main Level | 3pc Bathroom | 7'9'' x 5'7'' | ||
| Main Level | Kitchen | 11'6'' x 10'8'' |
https://www.realtor.ca/real-estate/29041624/9309-bel-air-drive-coldstream-mun-of-coldstream


