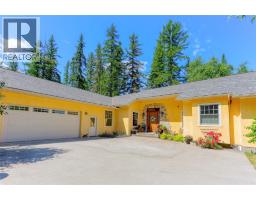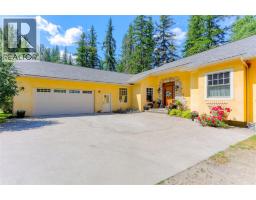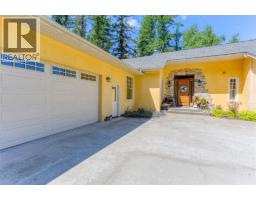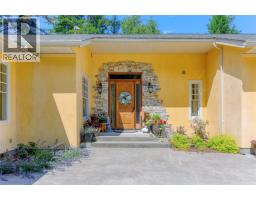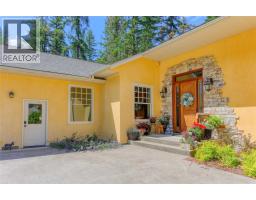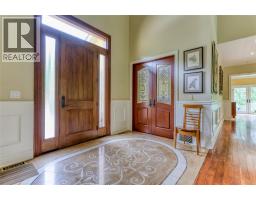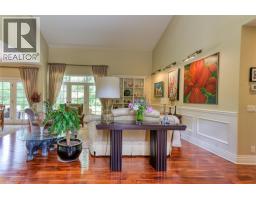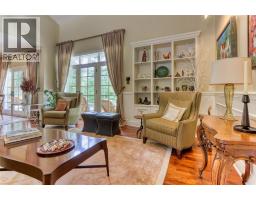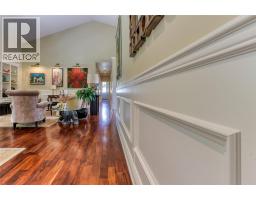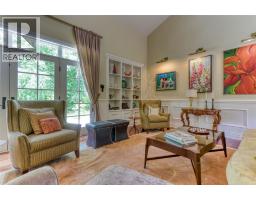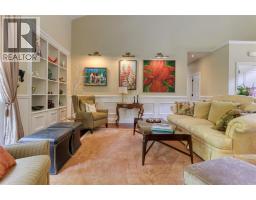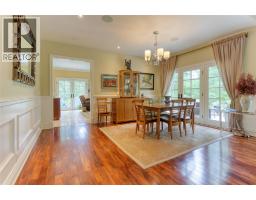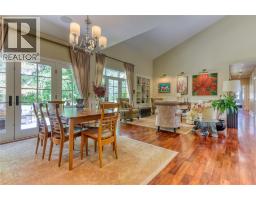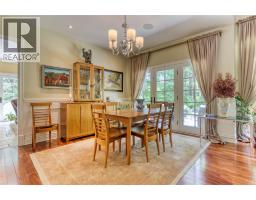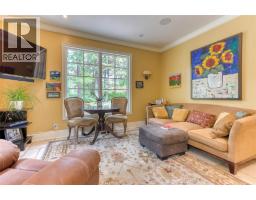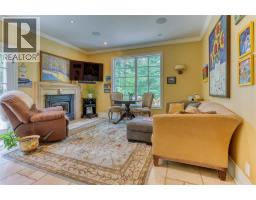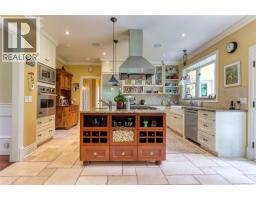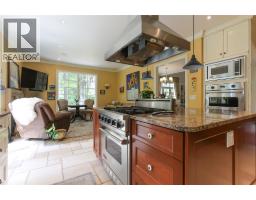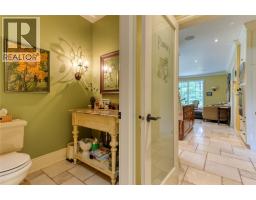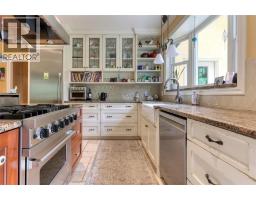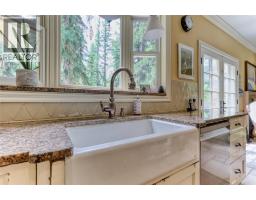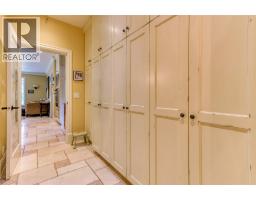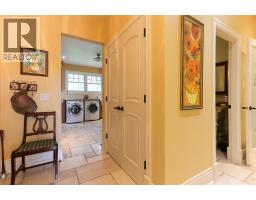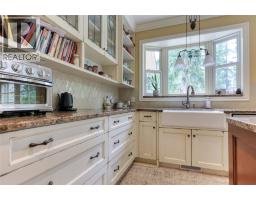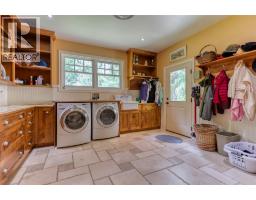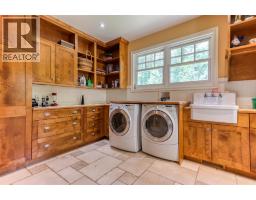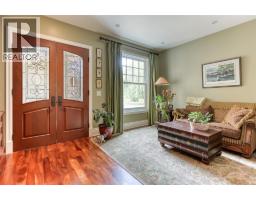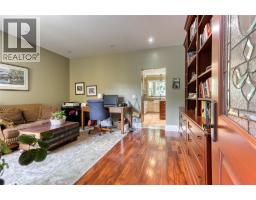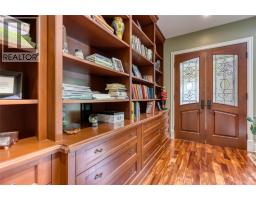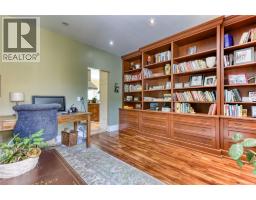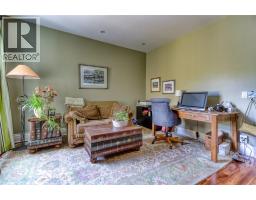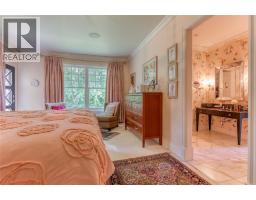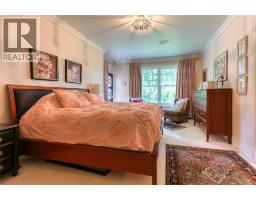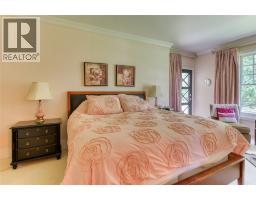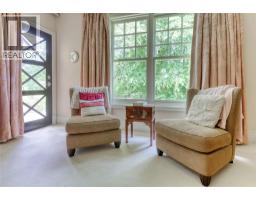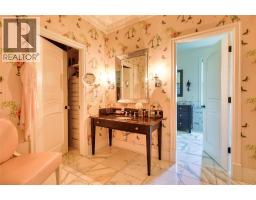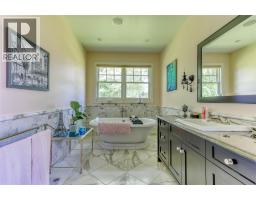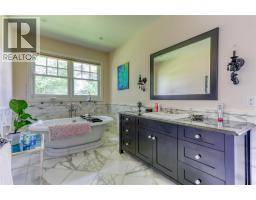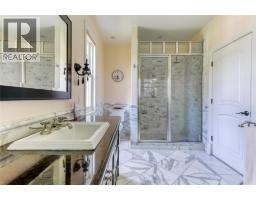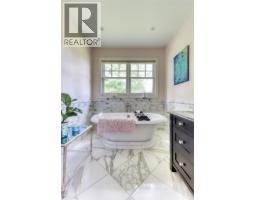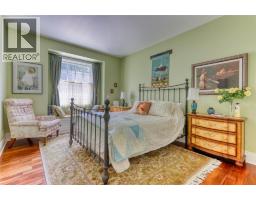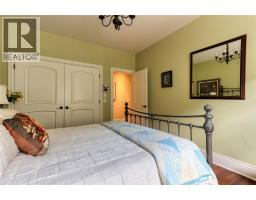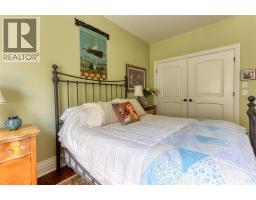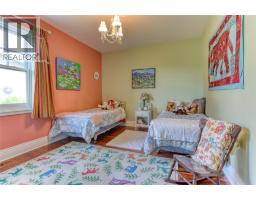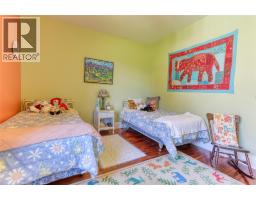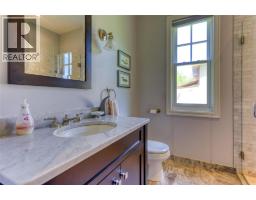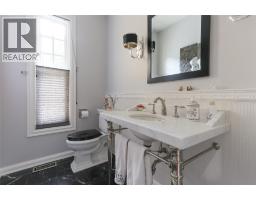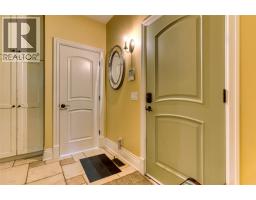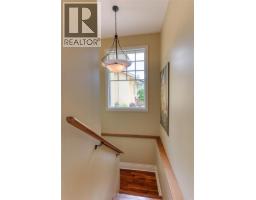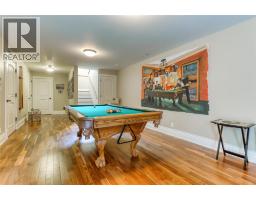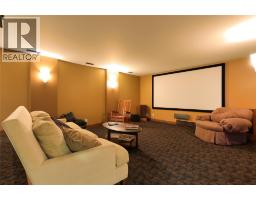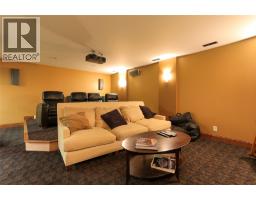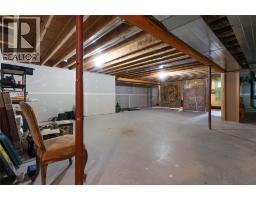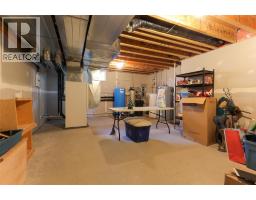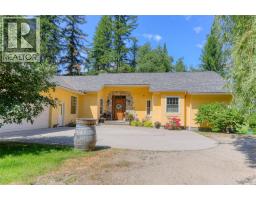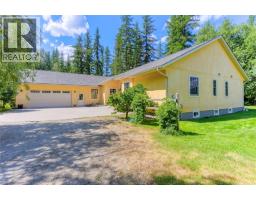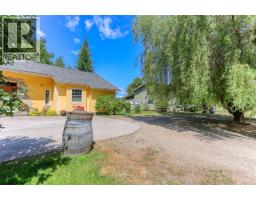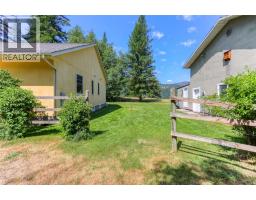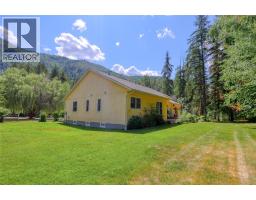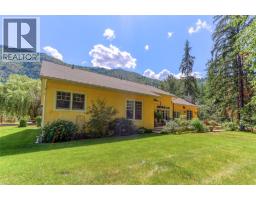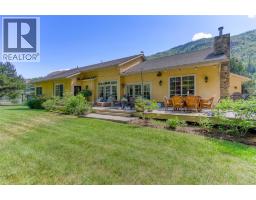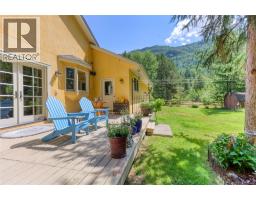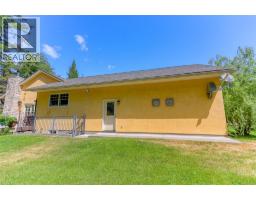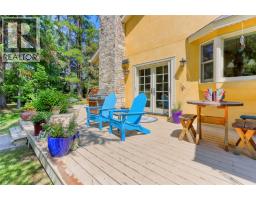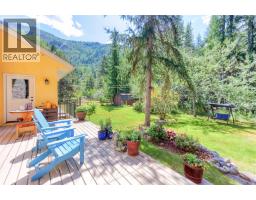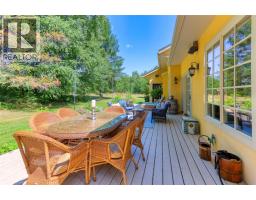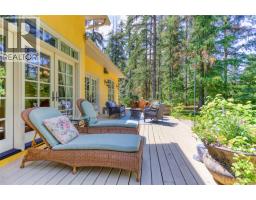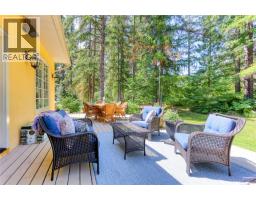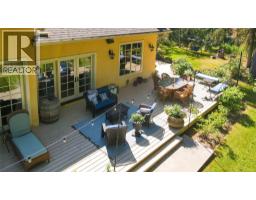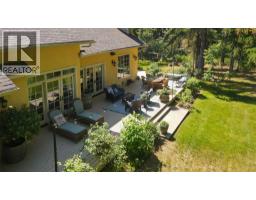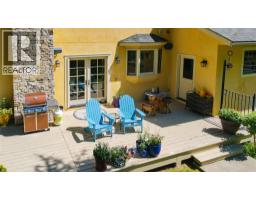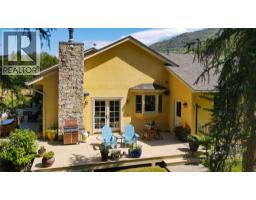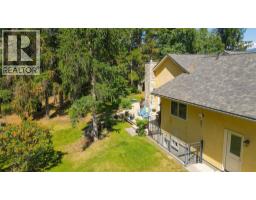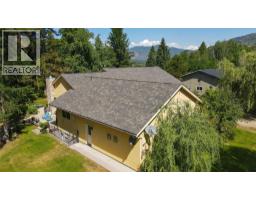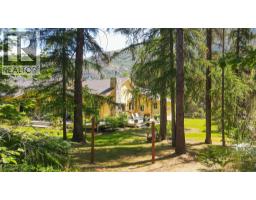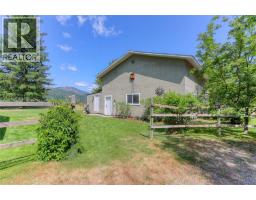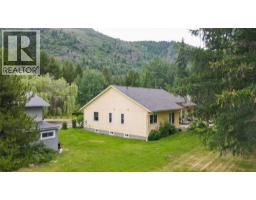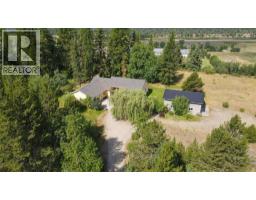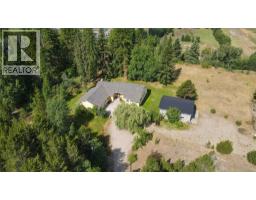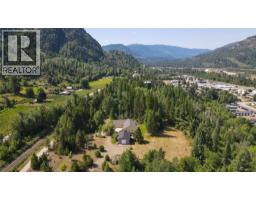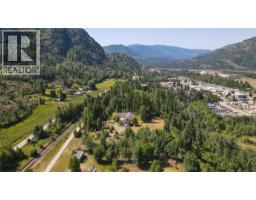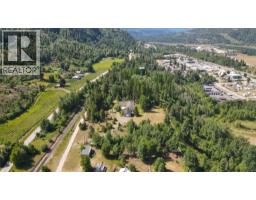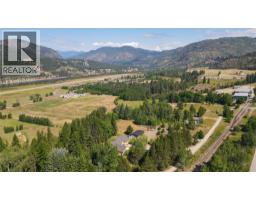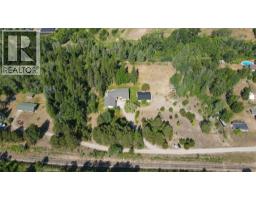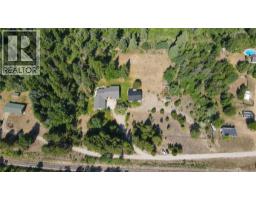9309 Station Road, Trail, British Columbia V1R 4W6 (28511127)
9309 Station Road Trail, British Columbia V1R 4W6
Interested?
Contact us for more information

Terry Alton
www.terry-alton.c21.ca/
https://www.facebook.com/kootenay.homes
https://Terry Alton@terryalton1/

1358 Cedar Avenue
Trail, British Columbia V1R 4C2
(250) 368-8818
(250) 368-8812
https://kootenayhomes.com/
$1,250,000
Introducing this stunning French country-inspired home, offering just under 3,000 sq ft on each floor and designed with comfort, functionality, and exceptional craftsmanship. Elegant French doors in the living and dining areas open to a spacious deck—ideal for entertaining or simply enjoying the peaceful surroundings. The main level features a cozy family room with a wood-burning stove, a beautifully appointed kitchen with high-end appliances, and rich custom woodwork throughout. Vaulted ceilings and a designer Barbara Barry chandelier add timeless elegance. Enjoy serene views from every window. The luxurious primary suite includes two walk-in closets, a dedicated dressing room, and a spa-like ensuite with a marble soaker tub and a large tiled shower. The lower level offers a private movie theatre, a pool table room, and additional space ready for your vision—whether it's a gym, studio, or hobby room. Outside, a large shop with high doors is perfect for projects or small livestock, and a designated garden area invites you to grow your own produce. With geothermal heating, this home is both comfortable and energy-efficient. Located minutes from town in a tranquil, private setting, this property offers unmatched value, style, and lifestyle potential. A truly special place to call home. (id:26472)
Property Details
| MLS® Number | 10353118 |
| Property Type | Single Family |
| Neigbourhood | Trail Rural |
| Amenities Near By | Airport |
| Community Features | Rural Setting |
| Features | Level Lot, Private Setting, Central Island |
| Parking Space Total | 4 |
| View Type | Mountain View |
Building
| Bathroom Total | 4 |
| Bedrooms Total | 3 |
| Architectural Style | Ranch |
| Basement Type | Full |
| Constructed Date | 2008 |
| Construction Style Attachment | Detached |
| Exterior Finish | Stucco |
| Fire Protection | Security System |
| Fireplace Fuel | Wood |
| Fireplace Present | Yes |
| Fireplace Total | 1 |
| Fireplace Type | Conventional |
| Half Bath Total | 2 |
| Heating Fuel | Geo Thermal |
| Roof Material | Asphalt Shingle |
| Roof Style | Unknown |
| Stories Total | 2 |
| Size Interior | 4090 Sqft |
| Type | House |
| Utility Water | Well |
Parking
| Additional Parking | |
| Attached Garage | 2 |
| R V | 1 |
Land
| Acreage | Yes |
| Fence Type | Fence |
| Land Amenities | Airport |
| Landscape Features | Landscaped, Level |
| Sewer | Septic Tank |
| Size Irregular | 2.84 |
| Size Total | 2.84 Ac|1 - 5 Acres |
| Size Total Text | 2.84 Ac|1 - 5 Acres |
| Zoning Type | Unknown |
Rooms
| Level | Type | Length | Width | Dimensions |
|---|---|---|---|---|
| Main Level | Laundry Room | 13'6'' x 12'10'' | ||
| Main Level | Partial Bathroom | 5'8'' x 5'0'' | ||
| Main Level | Den | 14'3'' x 13'3'' | ||
| Main Level | Bedroom | 13'0'' x 11'0'' | ||
| Main Level | Full Bathroom | 7'6'' x 7'4'' | ||
| Main Level | Bedroom | 13'5'' x 11'0'' | ||
| Main Level | Full Ensuite Bathroom | 17'9'' x 8'0'' | ||
| Main Level | Other | 8'3'' x 7'0'' | ||
| Main Level | Primary Bedroom | 20'0'' x 12'0'' | ||
| Main Level | Partial Bathroom | 7'4'' x 5'0'' | ||
| Main Level | Foyer | 11'1'' x 7'9'' | ||
| Main Level | Dining Room | 15'7'' x 11'3'' | ||
| Main Level | Family Room | 14'0'' x 13'9'' | ||
| Main Level | Kitchen | 13'10'' x 11'4'' | ||
| Main Level | Living Room | 17'10'' x 17'8'' |
https://www.realtor.ca/real-estate/28511127/9309-station-road-trail-trail-rural


