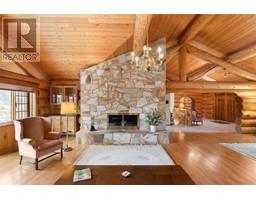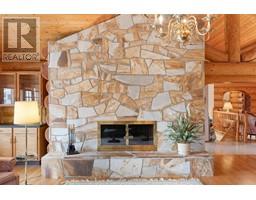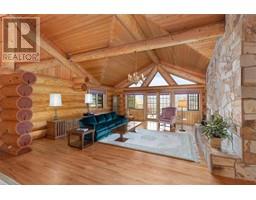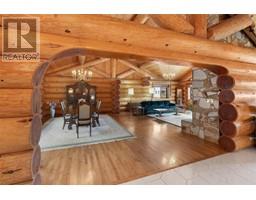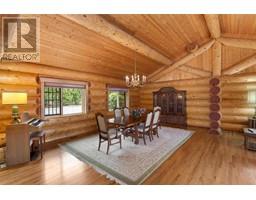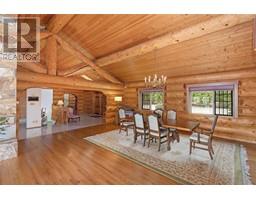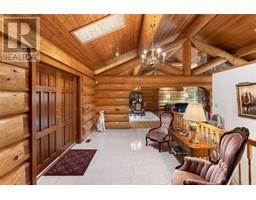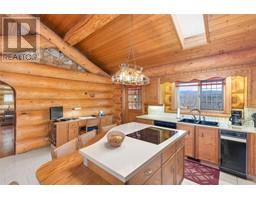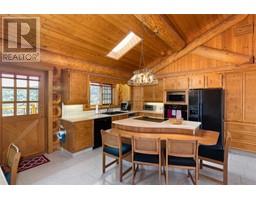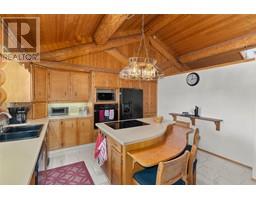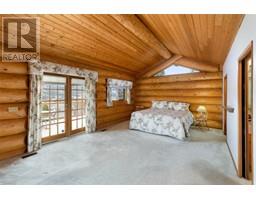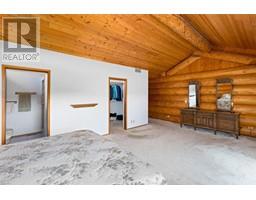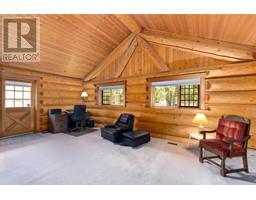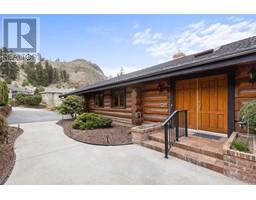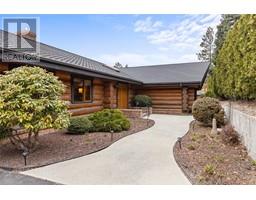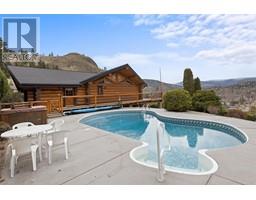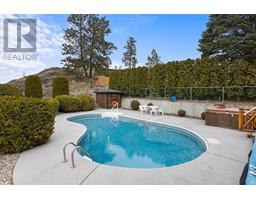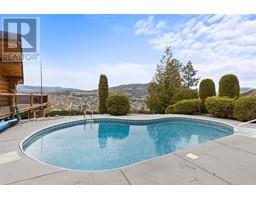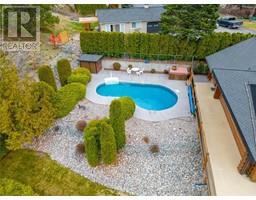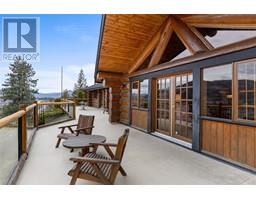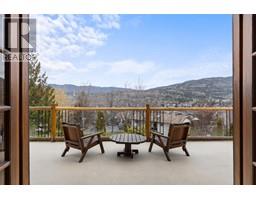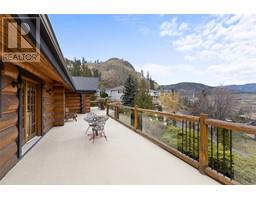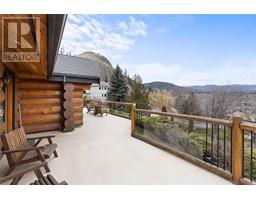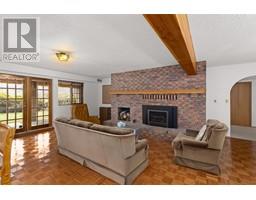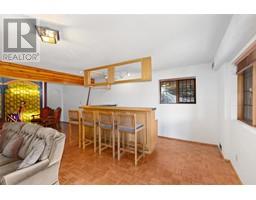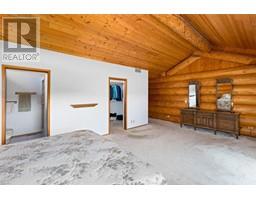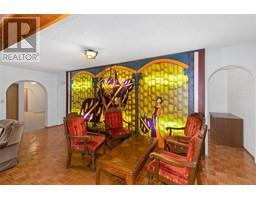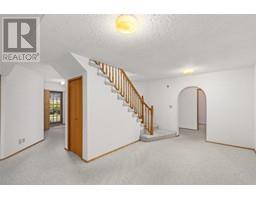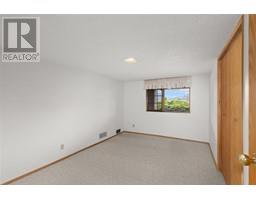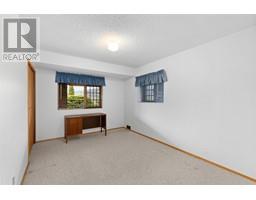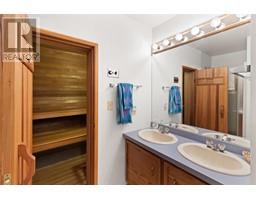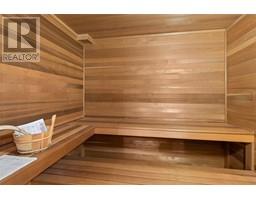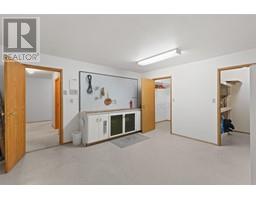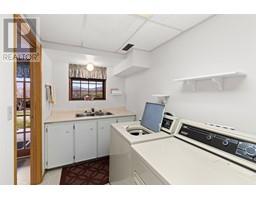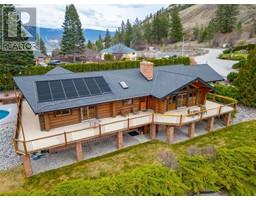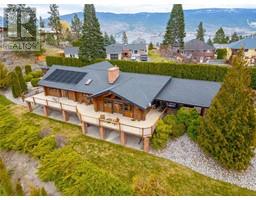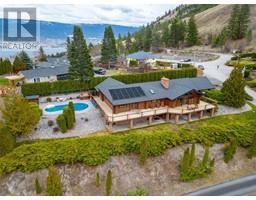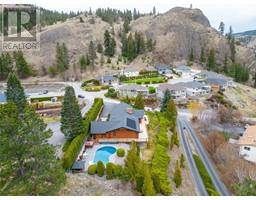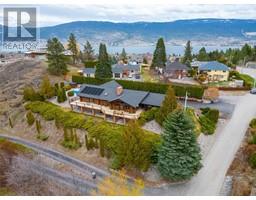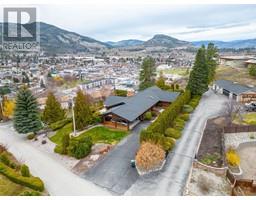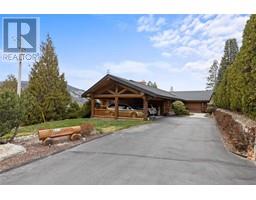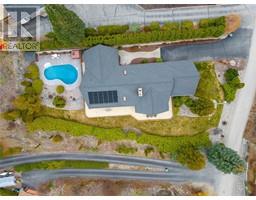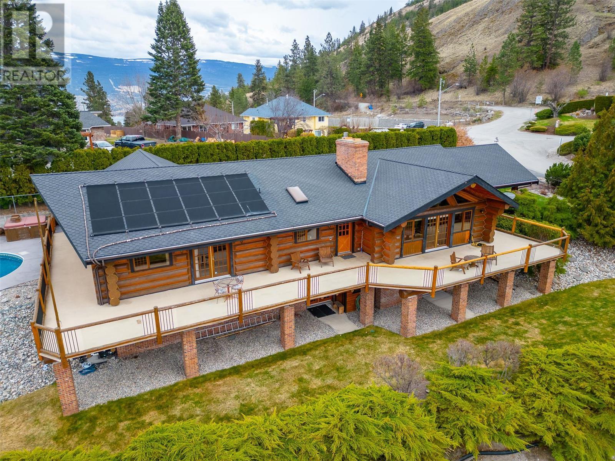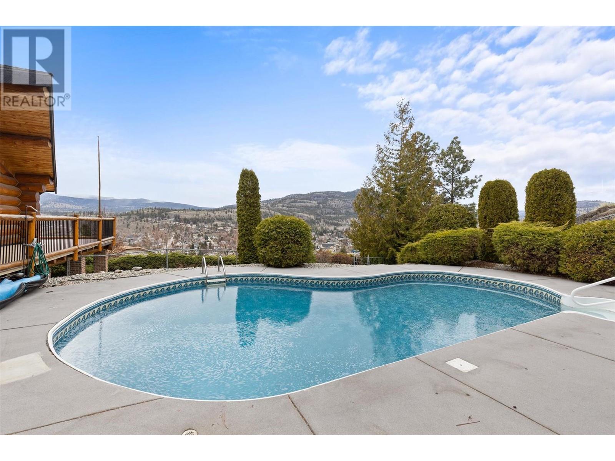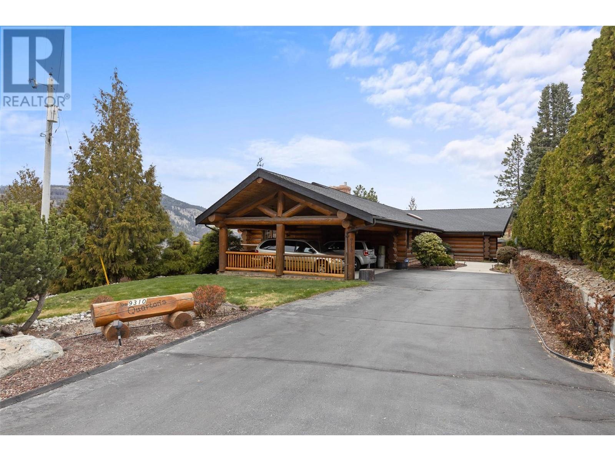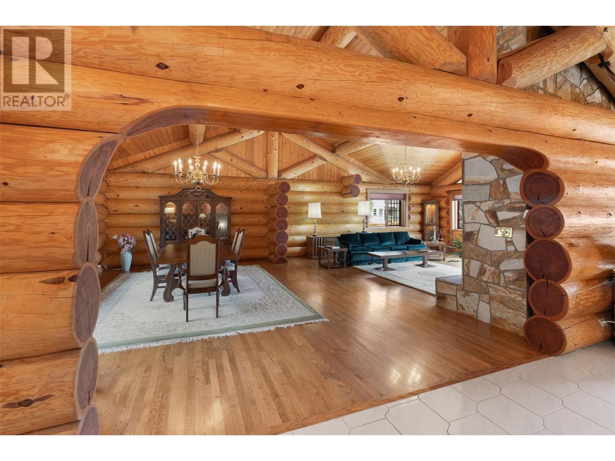9310 Milne Road, Summerland, British Columbia V0H 1Z7 (26619045)
9310 Milne Road Summerland, British Columbia V0H 1Z7
Interested?
Contact us for more information
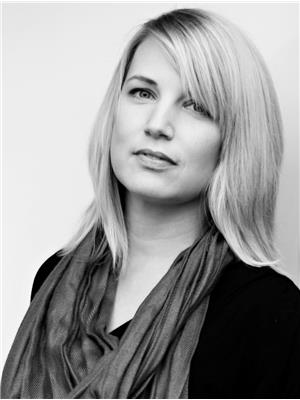
Ember Shay
https://www.linkedin.com/in/ember-shay-58261679/
https://sothebysrealty.ca/en/ember-shay/

104 - 3477 Lakeshore Rd
Kelowna, British Columbia V1W 3S9
(250) 469-9547
(250) 380-3939
www.sothebysrealty.ca/

Scott Jenvey
https://scottjenvey.com/
https://www.facebook.com/scottjenveyrealestate/
www.linkedin.com/in/scottjenvey
https://twitter.com/ScottJenvey
https://instagram.com/scottjenveyrealtor

104 - 3477 Lakeshore Rd
Kelowna, British Columbia V1W 3S9
(250) 469-9547
(250) 380-3939
www.sothebysrealty.ca/
$1,480,000
9310 Milne Road, designed by Fred Maurer and noted for its refined elegance and the organic beauty of its Douglas Fir open beam construction, affords stunning vistas over Summerland and its enveloping valleys. This estate presents a unique investment opportunity, allowing for a multifaceted approach to leveraging its value. The option to convert part of the home into a walkout two-bedroom suite introduces a contemporary solution to income generation, appealing to a broad audience including long-term tenants or those seeking a premium vacation rental experience. This strategic adaptation not only maximizes the property’s income potential but also maintains the luxurious essence of the home for personal use. Positioned as a private retreat, 9310 Milne Road is an idyllic setting for both relaxation and entertainment. The property promises a lifestyle that blends the joy of outdoor activities with the comfort of upscale amenities, making it a prized possession for those seeking exclusivity and tranquility in their living space. Whether envisioned as a unique bed and breakfast or a distinguished private residence with the added benefit of an income suite, this property stands as a testament to sophisticated living, ready to welcome its next chapter. (id:26472)
Property Details
| MLS® Number | 10306766 |
| Property Type | Single Family |
| Neigbourhood | Main Town |
| Amenities Near By | Park, Schools, Shopping |
| Features | Cul-de-sac, Sloping, Central Island, Jacuzzi Bath-tub, One Balcony |
| Parking Space Total | 8 |
| Pool Type | Inground Pool |
| Road Type | Cul De Sac |
| View Type | City View, Mountain View, Valley View, View (panoramic) |
Building
| Bathroom Total | 3 |
| Bedrooms Total | 4 |
| Appliances | Refrigerator, Dishwasher, Dryer, Range - Electric, Microwave, Washer, Oven - Built-in |
| Architectural Style | Ranch |
| Basement Type | Full |
| Constructed Date | 1984 |
| Construction Style Attachment | Detached |
| Exterior Finish | Other |
| Fire Protection | Security System |
| Fireplace Present | Yes |
| Fireplace Type | Insert |
| Flooring Type | Carpeted, Hardwood, Wood, Tile |
| Heating Fuel | Electric |
| Heating Type | Forced Air, See Remarks |
| Roof Material | Asphalt Shingle |
| Roof Style | Unknown |
| Stories Total | 2 |
| Size Interior | 4839 Sqft |
| Type | House |
| Utility Water | Municipal Water |
Parking
| Oversize |
Land
| Acreage | No |
| Fence Type | Chain Link |
| Land Amenities | Park, Schools, Shopping |
| Landscape Features | Landscaped, Sloping, Underground Sprinkler |
| Sewer | Municipal Sewage System |
| Size Frontage | 113 Ft |
| Size Irregular | 0.54 |
| Size Total | 0.54 Ac|under 1 Acre |
| Size Total Text | 0.54 Ac|under 1 Acre |
| Zoning Type | Unknown |
Rooms
| Level | Type | Length | Width | Dimensions |
|---|---|---|---|---|
| Basement | Storage | 14'0'' x 14'0'' | ||
| Basement | Workshop | 14'10'' x 14'2'' | ||
| Basement | Foyer | 18'5'' x 12'10'' | ||
| Basement | Den | 8'4'' x 22'1'' | ||
| Basement | Laundry Room | 5'9'' x 14'0'' | ||
| Basement | Living Room | 22'1'' x 25'8'' | ||
| Basement | Bedroom | 11'4'' x 13'10'' | ||
| Basement | Bedroom | 10'10'' x 13'10'' | ||
| Basement | 3pc Bathroom | Measurements not available | ||
| Main Level | Primary Bedroom | 18'6'' x 22'0'' | ||
| Main Level | Living Room | 20'11'' x 19'4'' | ||
| Main Level | Kitchen | 13'8'' x 18'1'' | ||
| Main Level | Foyer | 10'2'' x 18'2'' | ||
| Main Level | 3pc Ensuite Bath | Measurements not available | ||
| Main Level | Dining Room | 10'9'' x 20'11'' | ||
| Main Level | Bedroom | 13'7'' x 21'8'' | ||
| Main Level | 3pc Bathroom | Measurements not available |
https://www.realtor.ca/real-estate/26619045/9310-milne-road-summerland-main-town


