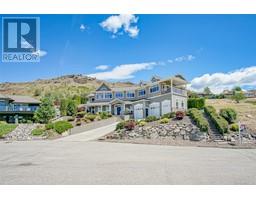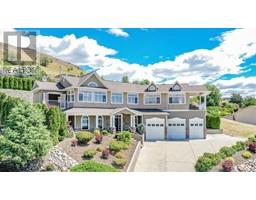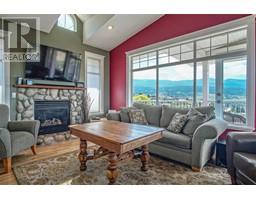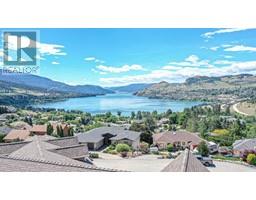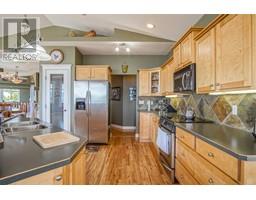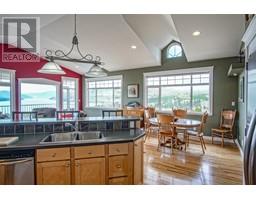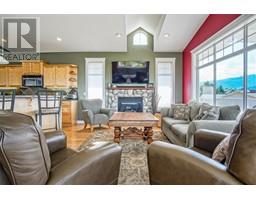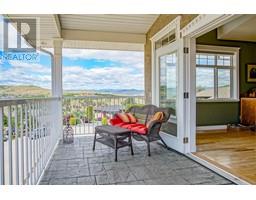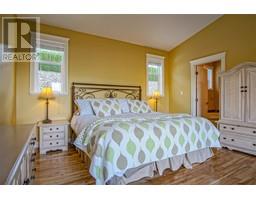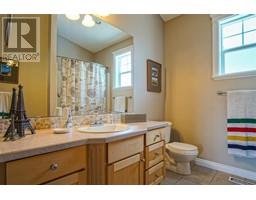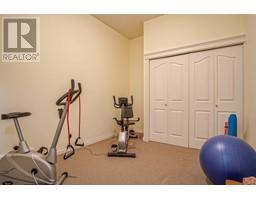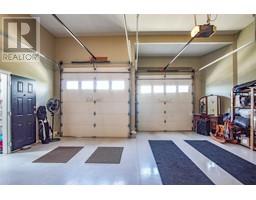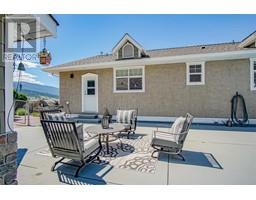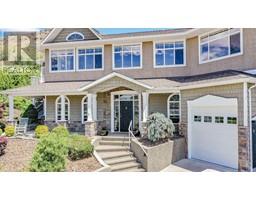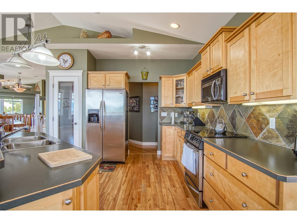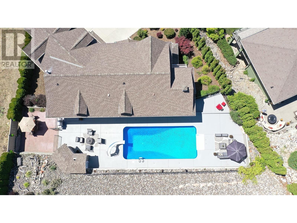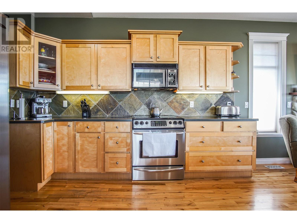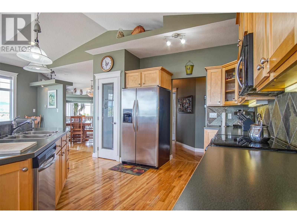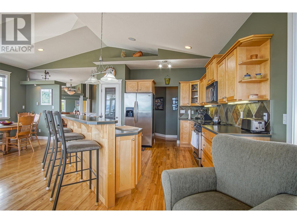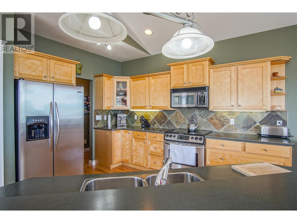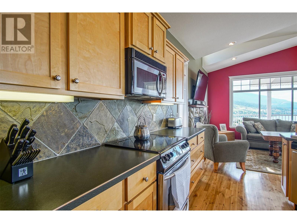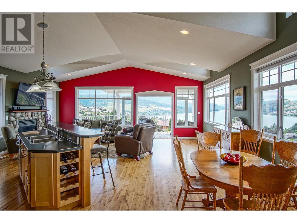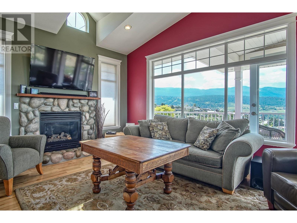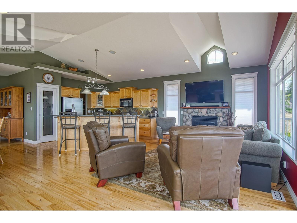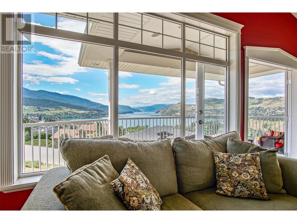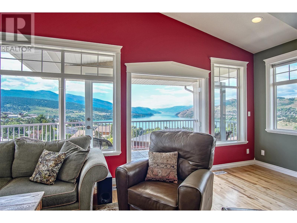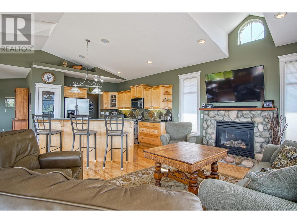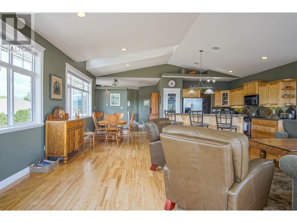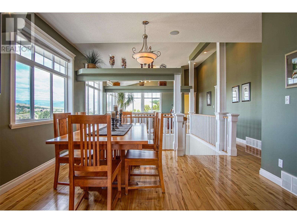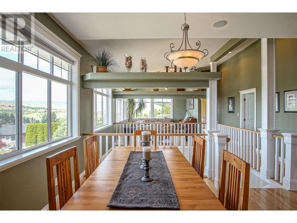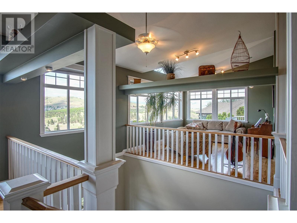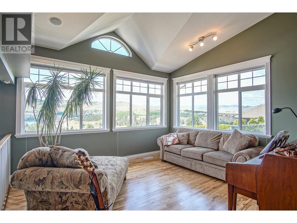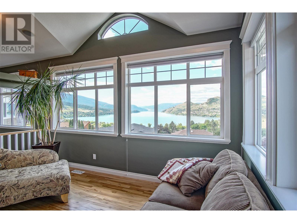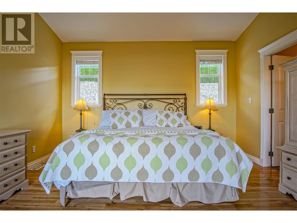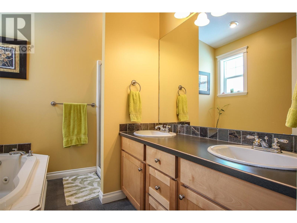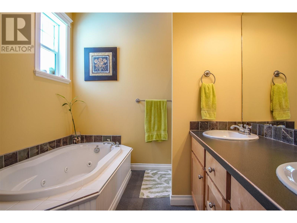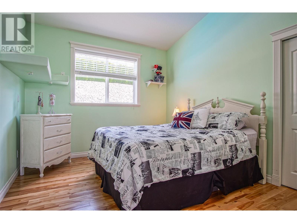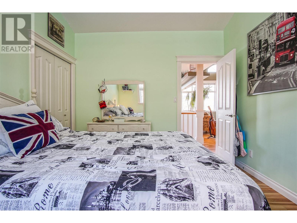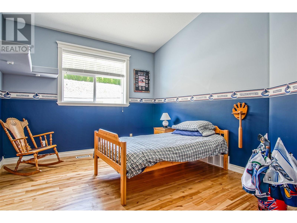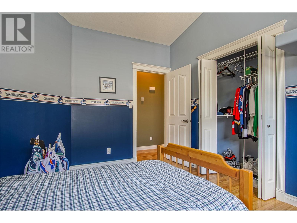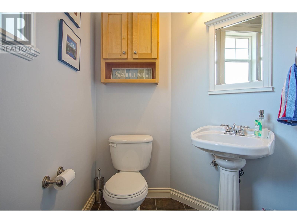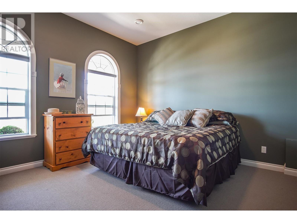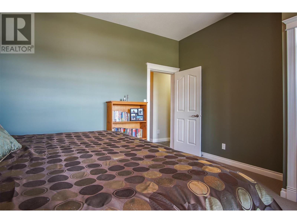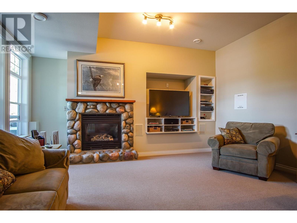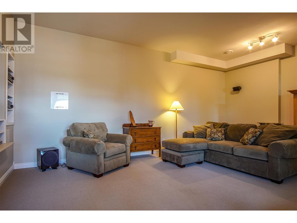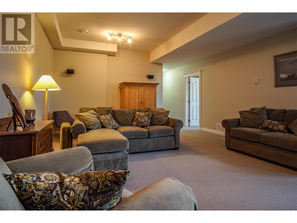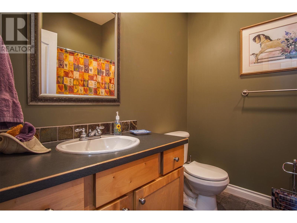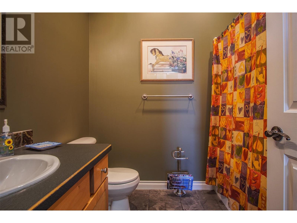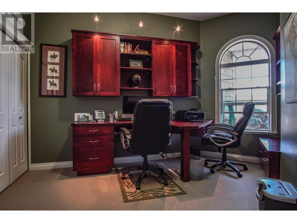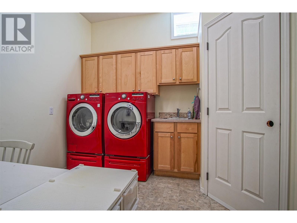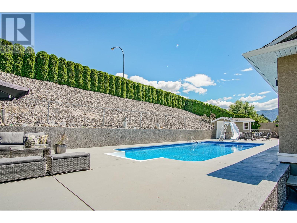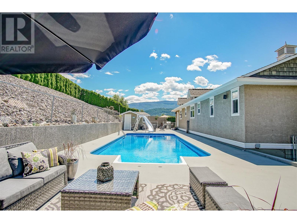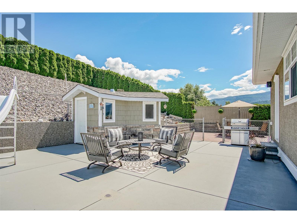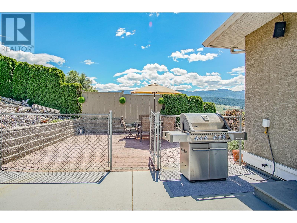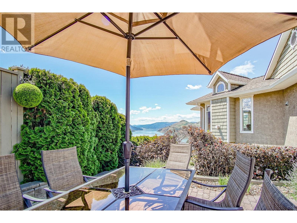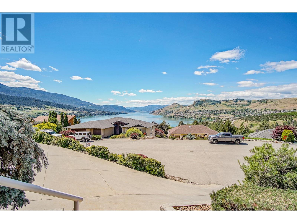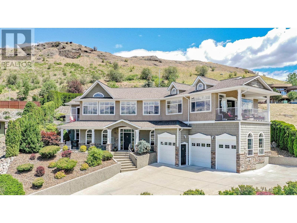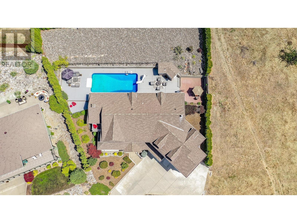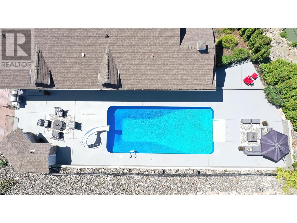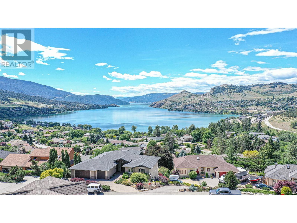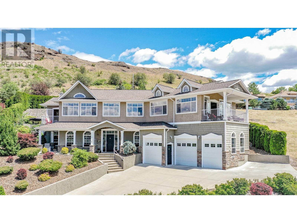9313 Orchard Ridge Drive, Coldstream, British Columbia V1B 1V8 (26777454)
9313 Orchard Ridge Drive Coldstream, British Columbia V1B 1V8
Interested?
Contact us for more information

Maria Besso
Personal Real Estate Corporation
https://www.youtube.com/embed/IO-x4rYhjJ4
www.besso.ca/
https://www.facebook.com/mariabessoremax
https://www.linkedin.com/in/maria-besso-6b594922/
https://twitter.com/mariabessoremax
https://www.instagram.com/mariabessoremax/

5603 27th Street
Vernon, British Columbia V1T 8Z5
(250) 549-4161
(250) 549-7007
https://www.remaxvernon.com/
$1,379,000
Great home for a large family, w/ 5 bedrooms plus den, 3 of the bdrms are on the main (upper)floor. Triple Attached Garage. Superb craftsman quality throughout! Custom built in 2002. Jaw dropping Kalamalka Lake views right down the lake. Expansive open plan kitchen, living, dining area w/ panoramic views and large covered deck for entertaining. Solid birch hardwood floors on the upper level, built in sound system, gourmet kitchen with island and walk in pantry. Primary bedroom with private deck and a great view. 2 large other bedrooms on the main (upper) level. 4 full bathrooms, built in vacuum system. Upper level w/scissor trusses and dormers & lower level w/10 foot ceilings. Back yard is surrounded by mature emerald cedars, extensive privacy! Upper level walk out to a dream back yard with a 36ft x16 ft heated, swimming pool w/slide. Two large pool decks offer amazing views of the lake, and one of these decks has a waterfall feature. Other features include a timed irrigation system, off street boat parking, an extra large garage to accommodate larger vehicles. Come live in the best of the best locations in the Okanagan! Fabulous Coldstream! Close to schools, Kalamalka Beach, Vernon Golf and Country Club, the Kalavista boat launch, Alexander's Pub, and the head of the new Okanagan Rail Trail. Only 30 minutes to the Kelowna Airport and UBCO, only half an hour to Silver Star Mountain. Its all about lifestyle ! (id:26472)
Property Details
| MLS® Number | 10310156 |
| Property Type | Single Family |
| Neigbourhood | Middleton Mountain Coldstream |
| Amenities Near By | Golf Nearby, Airport, Park, Recreation, Schools, Shopping, Ski Area |
| Community Features | Family Oriented, Pets Allowed, Rentals Allowed |
| Features | Cul-de-sac, Irregular Lot Size, Central Island |
| Parking Space Total | 3 |
| Pool Type | Inground Pool, Outdoor Pool, Pool |
| Road Type | Cul De Sac |
| View Type | City View, Lake View, Mountain View, Valley View, View (panoramic) |
Building
| Bathroom Total | 4 |
| Bedrooms Total | 5 |
| Appliances | Refrigerator, Dishwasher, Dryer, Range - Electric, Microwave, Washer |
| Architectural Style | Contemporary |
| Constructed Date | 2002 |
| Construction Style Attachment | Detached |
| Cooling Type | Central Air Conditioning |
| Exterior Finish | Stone, Stucco, Vinyl Siding, Composite Siding |
| Fire Protection | Smoke Detector Only |
| Fireplace Present | Yes |
| Fireplace Type | Insert,unknown |
| Flooring Type | Hardwood, Tile |
| Heating Type | Forced Air, See Remarks |
| Roof Material | Asphalt Shingle |
| Roof Style | Unknown |
| Stories Total | 2 |
| Size Interior | 3896 Sqft |
| Type | House |
| Utility Water | Municipal Water |
Parking
| See Remarks | |
| Attached Garage | 3 |
Land
| Acreage | No |
| Fence Type | Fence |
| Land Amenities | Golf Nearby, Airport, Park, Recreation, Schools, Shopping, Ski Area |
| Landscape Features | Landscaped |
| Sewer | Municipal Sewage System |
| Size Frontage | 97 Ft |
| Size Irregular | 0.25 |
| Size Total | 0.25 Ac|under 1 Acre |
| Size Total Text | 0.25 Ac|under 1 Acre |
| Zoning Type | Residential |
Rooms
| Level | Type | Length | Width | Dimensions |
|---|---|---|---|---|
| Second Level | Foyer | 5'9'' x 6'10'' | ||
| Second Level | 3pc Bathroom | 5'3'' x 10'10'' | ||
| Second Level | 4pc Bathroom | 8'5'' x 13'2'' | ||
| Second Level | Bedroom | 11'0'' x 13'2'' | ||
| Second Level | Bedroom | 10'10'' x 13'2'' | ||
| Second Level | Primary Bedroom | 14'0'' x 17'1'' | ||
| Second Level | 5pc Ensuite Bath | 8'10'' x 8'9'' | ||
| Second Level | Family Room | 13'11'' x 12'6'' | ||
| Second Level | Living Room | 23'1'' x 11'6'' | ||
| Second Level | Dining Room | 15'6'' x 12'6'' | ||
| Second Level | Dining Nook | 12'3'' x 10'5'' | ||
| Second Level | Kitchen | 13'10'' x 12'5'' | ||
| Main Level | Other | 23'6'' x 27'6'' | ||
| Main Level | Workshop | 14'9'' x 7'6'' | ||
| Main Level | Laundry Room | 10'1'' x 9'4'' | ||
| Main Level | Storage | 17'0'' x 9'4'' | ||
| Main Level | Other | 9'4'' x 12'8'' | ||
| Main Level | Bedroom | 10'11'' x 12'6'' | ||
| Main Level | Bedroom | 14'0'' x 12'5'' | ||
| Main Level | Recreation Room | 23'7'' x 16'5'' | ||
| Main Level | 4pc Bathroom | 8'1'' x 7'0'' | ||
| Main Level | Foyer | 9'3'' x 8'11'' |


