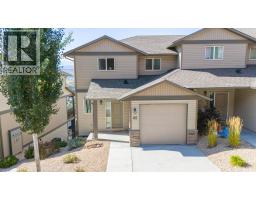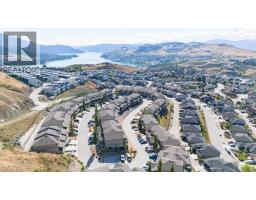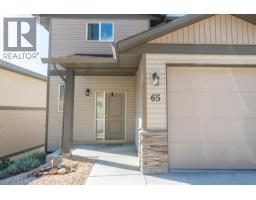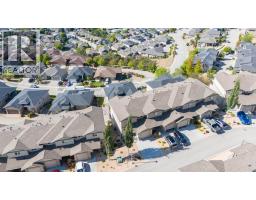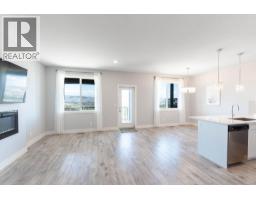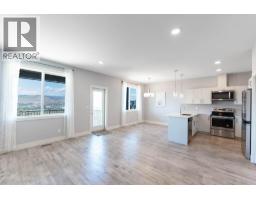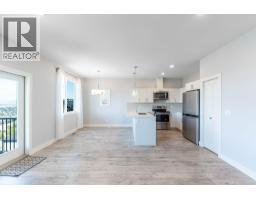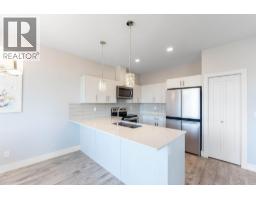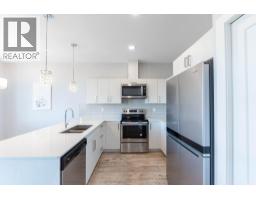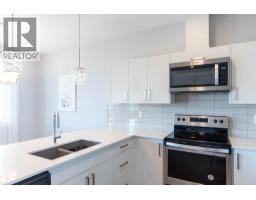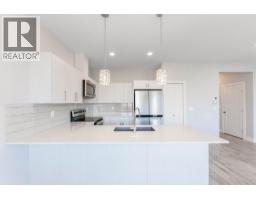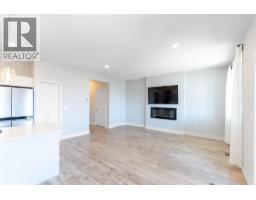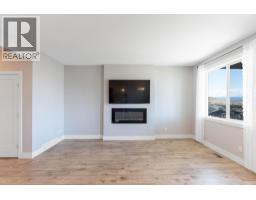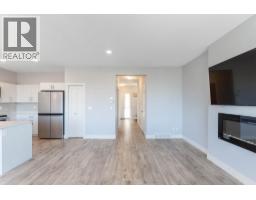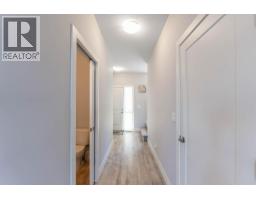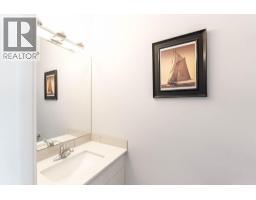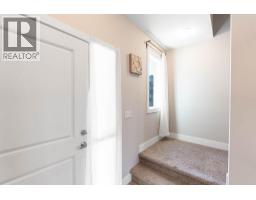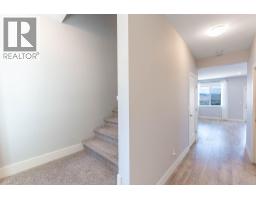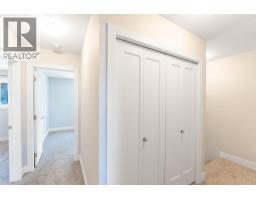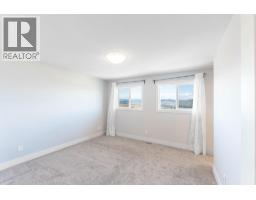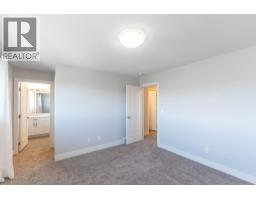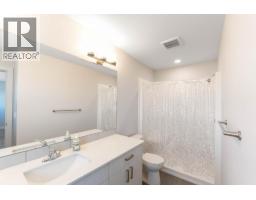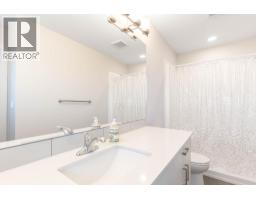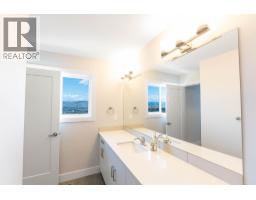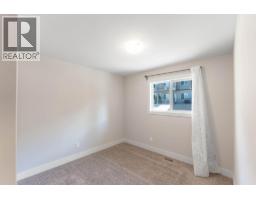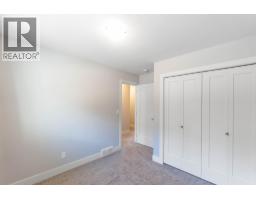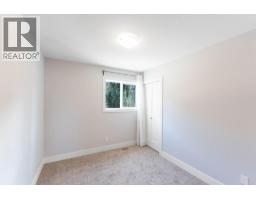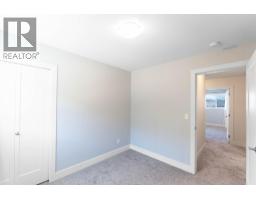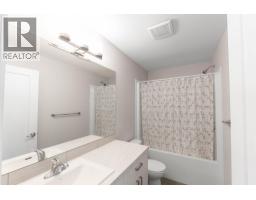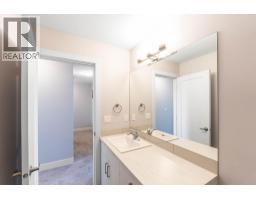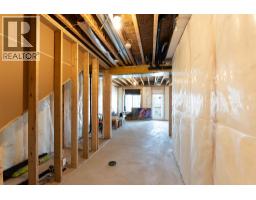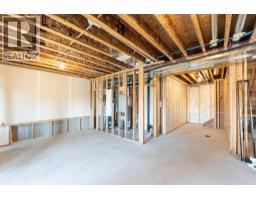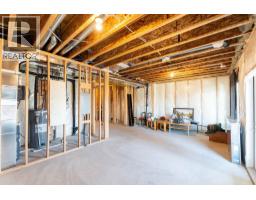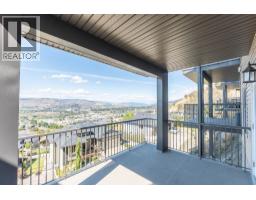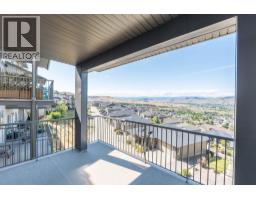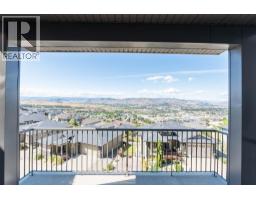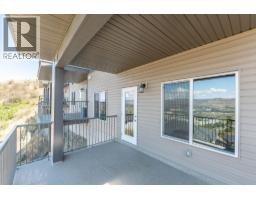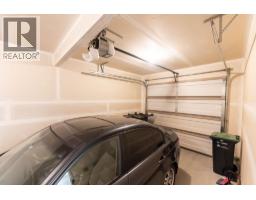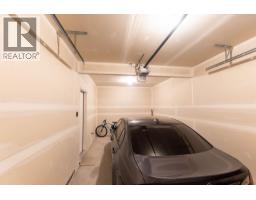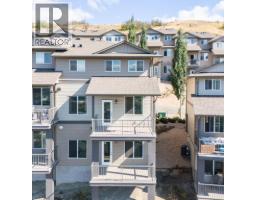933 Mt. Robson Place Unit# 65, Vernon, British Columbia V1B 4G4 (28888628)
933 Mt. Robson Place Unit# 65 Vernon, British Columbia V1B 4G4
Interested?
Contact us for more information
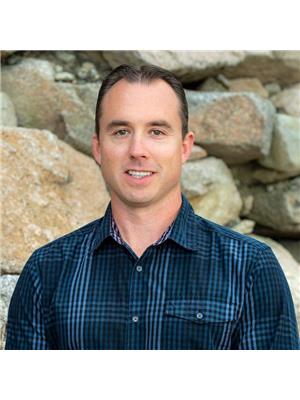
Dan English

3405 27 St
Vernon, British Columbia V1T 4W8
(250) 549-2103
(250) 549-2106
https://thebchomes.com/
$663,000Maintenance,
$315 Monthly
Maintenance,
$315 MonthlyImmaculate 3-bedroom, 3-bath end unit townhome with spectacular valley, mountain, and Swan Lake views. Only used 1–2 months per year, this home is in like-new condition. The bright, open-concept main floor features a modern kitchen with stone countertops, premium Whirlpool appliances, soft-close cabinets, and a large pantry. Enjoy a spacious living and dining area that opens to a large covered deck—perfect for year-round entertaining. Upstairs includes 3 generous bedrooms, including a primary suite with walk-in closet and ensuite, plus a full bathroom and laundry room. Extra-wide staircase enhances accessibility. The lower level offers 600 sq ft of undeveloped space with roughed-in plumbing for a 4th bathroom and a covered patio. Single-car attached garage with room for 2 more vehicles in the driveway. Walking distance to Middleton Mountain Park and Morningview Playground. Minutes from Kalamalka Lake, Vernon Golf & Country Club, and downtown amenities. (id:26472)
Property Details
| MLS® Number | 10363528 |
| Property Type | Single Family |
| Neigbourhood | Middleton Mountain Vernon |
| Community Name | The Vue |
| Parking Space Total | 1 |
Building
| Bathroom Total | 3 |
| Bedrooms Total | 3 |
| Appliances | Refrigerator, Dishwasher, Dryer, Microwave, Oven, Washer |
| Architectural Style | Other |
| Constructed Date | 2018 |
| Construction Style Attachment | Attached |
| Cooling Type | Central Air Conditioning |
| Exterior Finish | Vinyl Siding |
| Fireplace Fuel | Electric |
| Fireplace Present | Yes |
| Fireplace Total | 1 |
| Fireplace Type | Unknown |
| Flooring Type | Carpeted, Laminate |
| Half Bath Total | 1 |
| Heating Type | Forced Air |
| Roof Material | Asphalt Shingle |
| Roof Style | Unknown |
| Stories Total | 2 |
| Size Interior | 1318 Sqft |
| Type | Row / Townhouse |
| Utility Water | Municipal Water |
Parking
| Attached Garage | 1 |
Land
| Acreage | No |
| Sewer | Municipal Sewage System |
| Size Total Text | Under 1 Acre |
| Zoning Type | Unknown |
Rooms
| Level | Type | Length | Width | Dimensions |
|---|---|---|---|---|
| Second Level | Bedroom | 11'10'' x 9'8'' | ||
| Second Level | Full Bathroom | 9'7'' x 4'11'' | ||
| Second Level | Bedroom | 9'11'' x 8'10'' | ||
| Second Level | Other | 8'9'' x 4'11'' | ||
| Second Level | 3pc Ensuite Bath | 12'4'' x 6'9'' | ||
| Second Level | Primary Bedroom | 15'10'' x 12'4'' | ||
| Basement | Utility Room | 11'2'' x 5'1'' | ||
| Basement | Other | 23'9'' x 16'2'' | ||
| Main Level | 2pc Bathroom | 7'11'' x 3' | ||
| Main Level | Dining Room | 11'3'' x 9' | ||
| Main Level | Kitchen | 11'3'' x 9'5'' | ||
| Main Level | Living Room | 115'11'' x 12'2'' |


