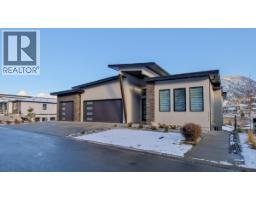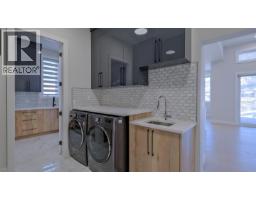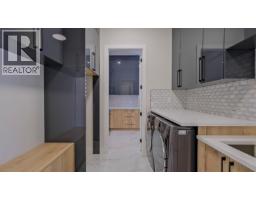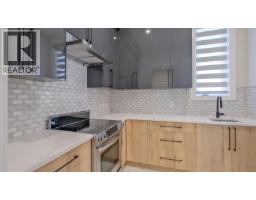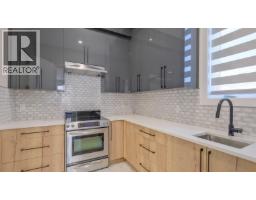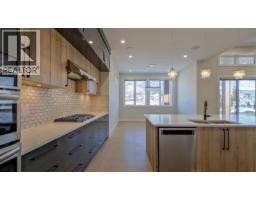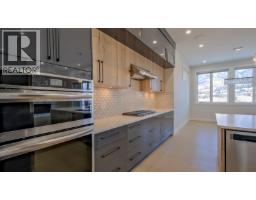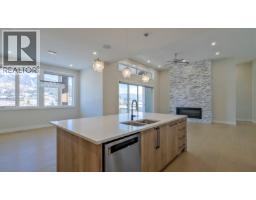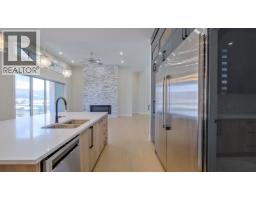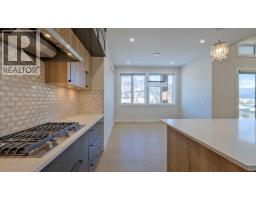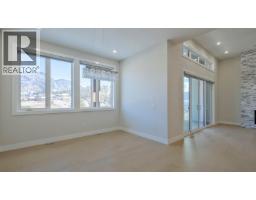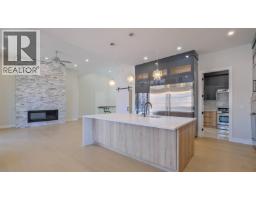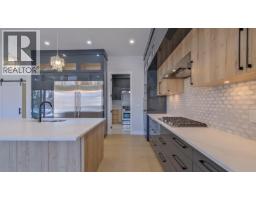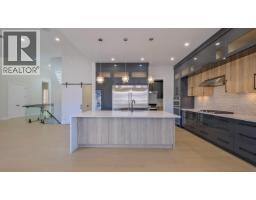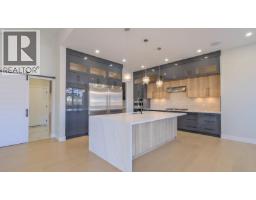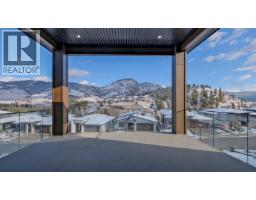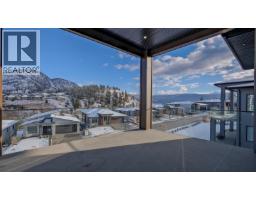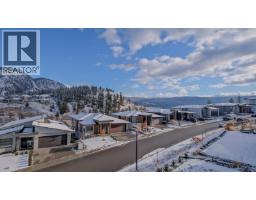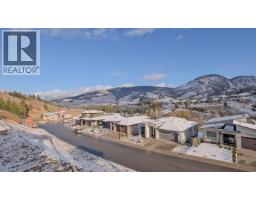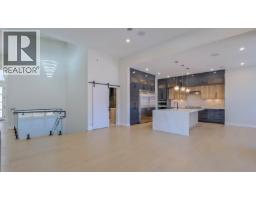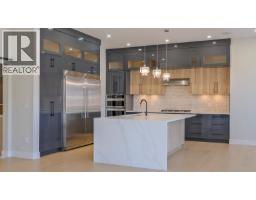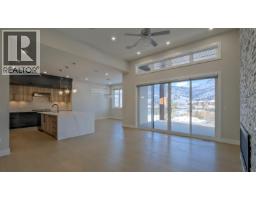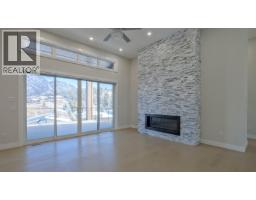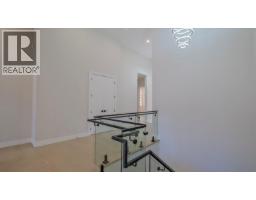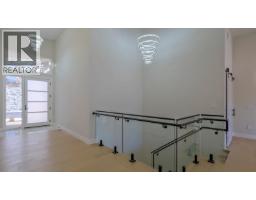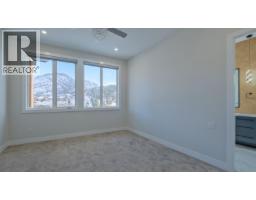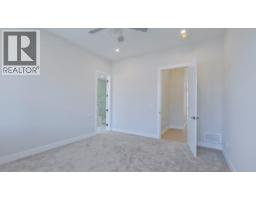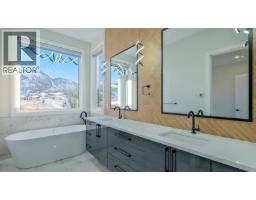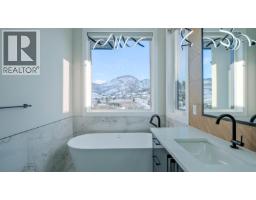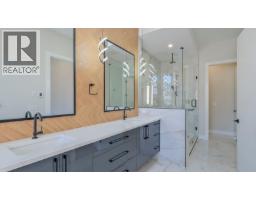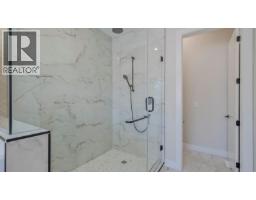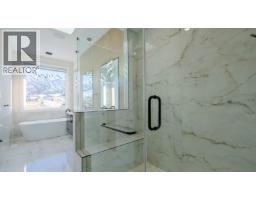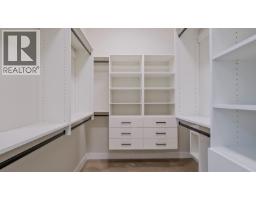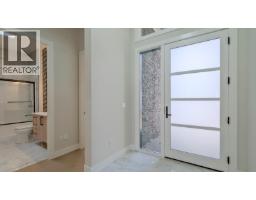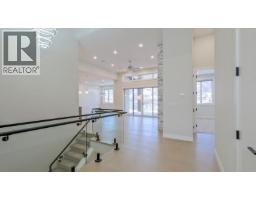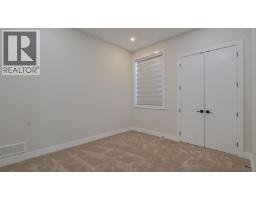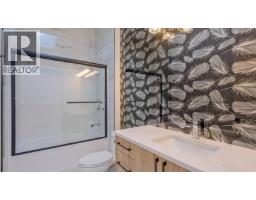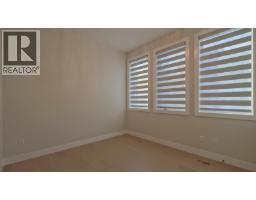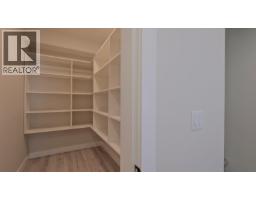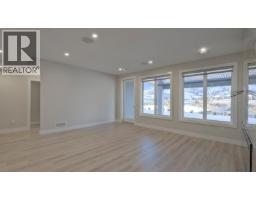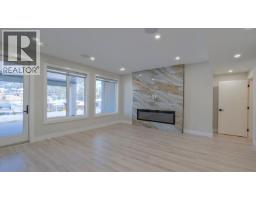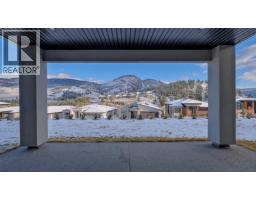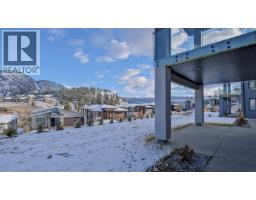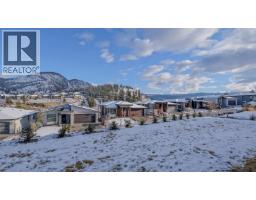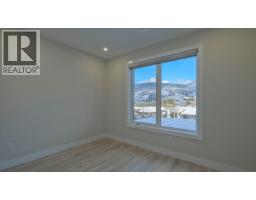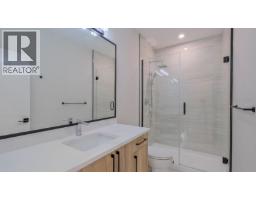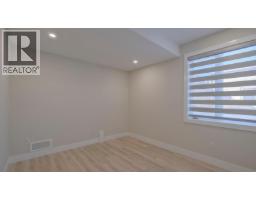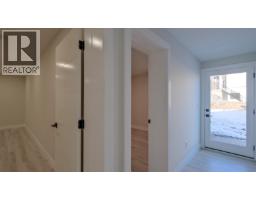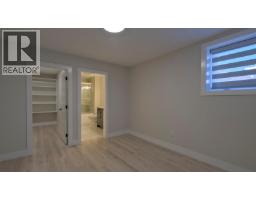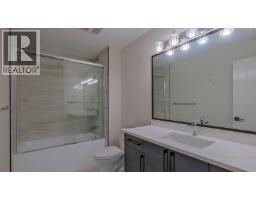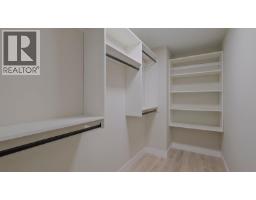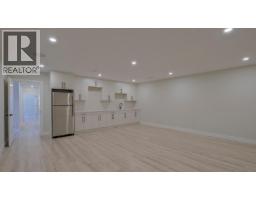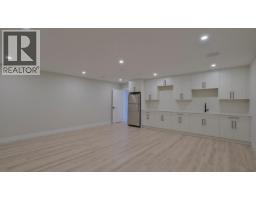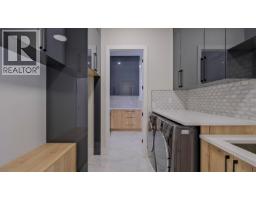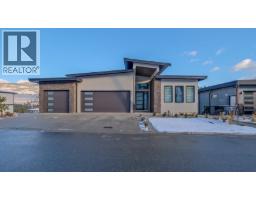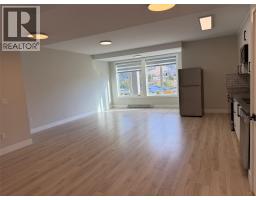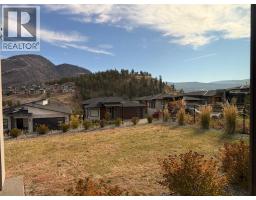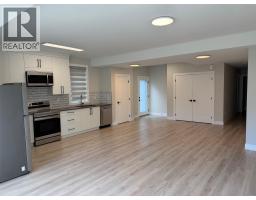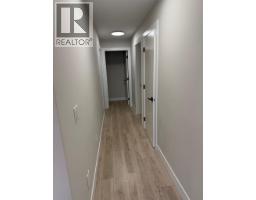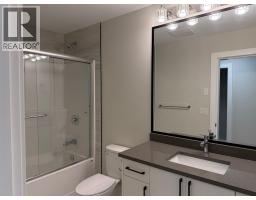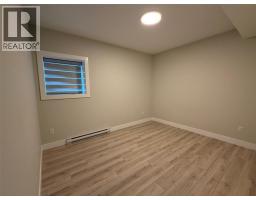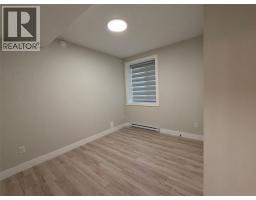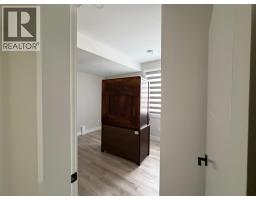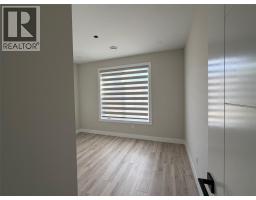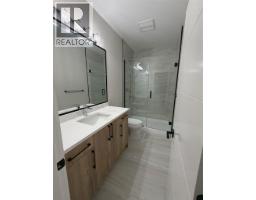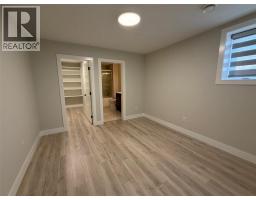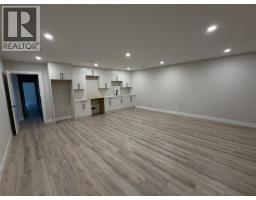937 Royal Troon Lane, Kelowna, British Columbia V1P 0A3 (29014153)
937 Royal Troon Lane Kelowna, British Columbia V1P 0A3
Interested?
Contact us for more information
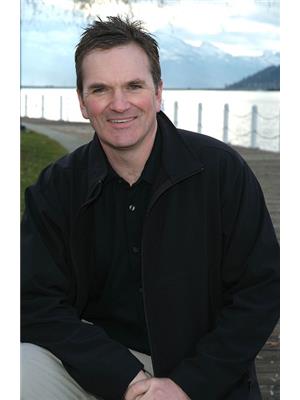
Geoffrey Treadgold
Personal Real Estate Corporation
www.geofftreadgold.com/

#1 - 1890 Cooper Road
Kelowna, British Columbia V1Y 8B7
(250) 860-1100
(250) 860-0595
royallepagekelowna.com/
$1,529,000
GST PAID! Ultimate Luxury Living in a Breathtaking 8-Bed, 5-Bath Estate Step into unparalleled luxury with this spectacular 8-bedroom, 5-bath estate situated on a pool-sized lot with stunning panoramic views. Designed for both elegance and functionality, this home is flooded with natural light through skylights and expansive windows, creating a warm and inviting atmosphere throughout. The gourmet kitchen is a chef’s dream, featuring a 60-inch fridge, custom two-toned cabinetry, Van Gogh veined granite countertops with a waterfall edge, and a butler’s kitchen for effortless entertaining. Entertain friends and family in the theatre room and bar, complete with high-end surround sound, or enjoy the outdoors on the massive 18x18 deck with space for a future pool, hot tub hookup, and natural gas BBQ. Practical luxury abounds with a triple-car heated garage and roughed-in EV charger, modern fireplaces, feature walls, custom lighting, high-end flooring, granite bathrooms, and custom built-ins throughout. The lower level offers versatile living options, including a spacious 2-bedroom LEGAL suite with a separate entrance and parking, perfect as a mortgage helper with complete privacy. Additionally, a 1-bedroom, 1-bath in-law suite provides even more flexibility. This home truly combines modern sophistication, luxury finishes, and thoughtful design, offering an extraordinary living experience in every corner. Don’t miss the opportunity to own this masterpiece. (id:26472)
Property Details
| MLS® Number | 10366355 |
| Property Type | Single Family |
| Neigbourhood | Black Mountain |
| Amenities Near By | Golf Nearby, Public Transit, Airport, Schools, Shopping, Ski Area |
| Community Features | Family Oriented |
| Parking Space Total | 6 |
Building
| Bathroom Total | 5 |
| Bedrooms Total | 8 |
| Architectural Style | Ranch |
| Constructed Date | 2022 |
| Construction Style Attachment | Detached |
| Cooling Type | Central Air Conditioning |
| Heating Type | See Remarks |
| Roof Material | Asphalt Shingle |
| Roof Style | Unknown |
| Stories Total | 2 |
| Size Interior | 4881 Sqft |
| Type | House |
| Utility Water | Municipal Water |
Parking
| Attached Garage | 3 |
| Heated Garage |
Land
| Access Type | Easy Access |
| Acreage | No |
| Land Amenities | Golf Nearby, Public Transit, Airport, Schools, Shopping, Ski Area |
| Landscape Features | Landscaped |
| Sewer | Municipal Sewage System |
| Size Irregular | 0.21 |
| Size Total | 0.21 Ac|under 1 Acre |
| Size Total Text | 0.21 Ac|under 1 Acre |
Rooms
| Level | Type | Length | Width | Dimensions |
|---|---|---|---|---|
| Basement | 3pc Bathroom | 10' x 5' | ||
| Basement | Living Room | 13' x 18'4'' | ||
| Basement | Bedroom | 12'2'' x 11'6'' | ||
| Basement | Primary Bedroom | 12'8'' x 12'4'' | ||
| Basement | Living Room | 13' x 18'4'' | ||
| Basement | Kitchen | 7'2'' x 15'4'' | ||
| Basement | Media | 19'4'' x 20'10'' | ||
| Basement | Other | 10'10'' x 9'10'' | ||
| Basement | Great Room | 17'8'' x 17'2'' | ||
| Basement | Bedroom | 12'6'' x 11'8'' | ||
| Basement | Full Bathroom | 10'6'' x 5' | ||
| Basement | Bedroom | 10'6'' x 13'10'' | ||
| Basement | Bedroom | 11'8'' x 11' | ||
| Basement | Storage | 11'4'' x 5'4'' | ||
| Basement | 3pc Bathroom | 11'4'' x 6' | ||
| Main Level | Dining Room | 8'10'' x 10' | ||
| Main Level | Other | 7'10'' x 10'10'' | ||
| Main Level | Other | 24' x 32' | ||
| Main Level | Other | 18' x 18' | ||
| Main Level | Pantry | 7' x 9' | ||
| Main Level | Laundry Room | 12'6'' x 8'10'' | ||
| Main Level | Foyer | 14' x 3'6'' | ||
| Main Level | Dining Room | 12'6'' x 12'2'' | ||
| Main Level | Bedroom | 14' x 11' | ||
| Main Level | Bedroom | 14' x 11' | ||
| Main Level | 5pc Ensuite Bath | 19'8'' x 7' | ||
| Main Level | 3pc Bathroom | 10'4'' x 5'4'' | ||
| Main Level | Primary Bedroom | 13'0'' x 15'6'' | ||
| Main Level | Living Room | 17' x 18' | ||
| Main Level | Kitchen | 14' x 16' |
https://www.realtor.ca/real-estate/29014153/937-royal-troon-lane-kelowna-black-mountain


