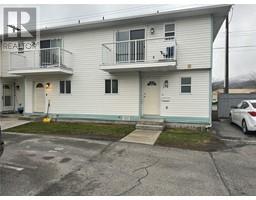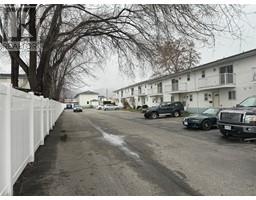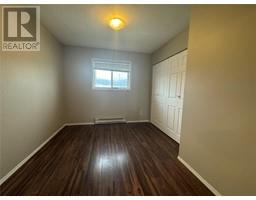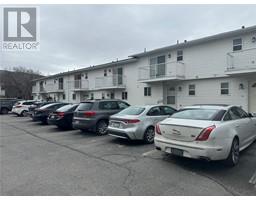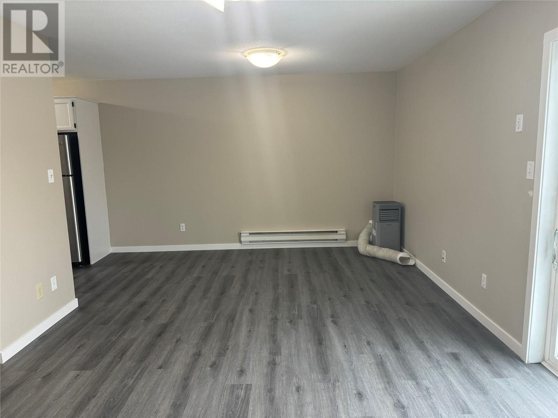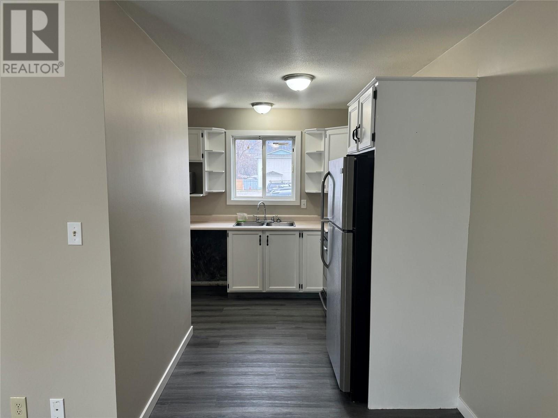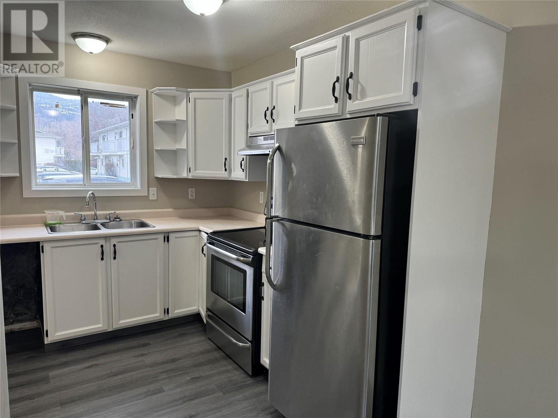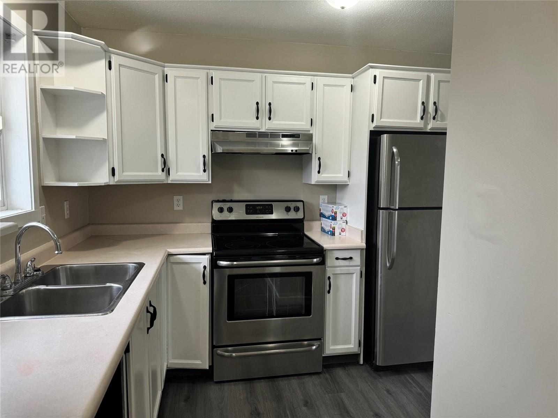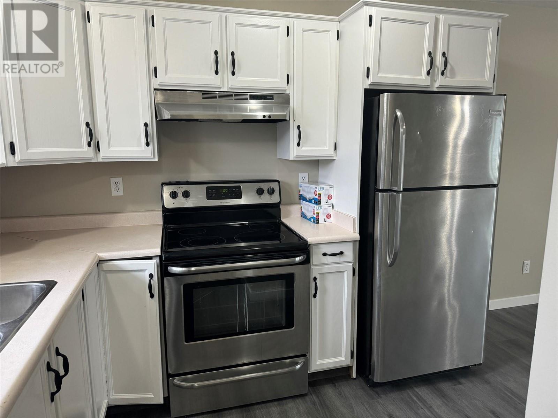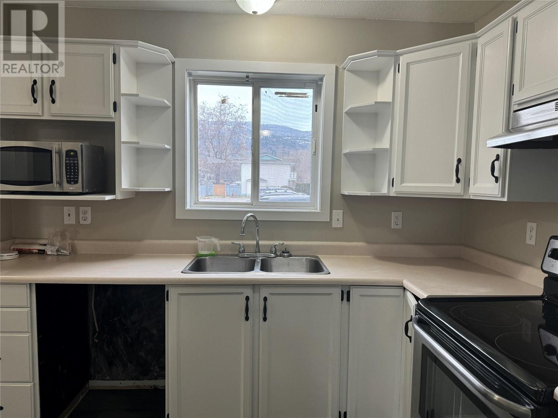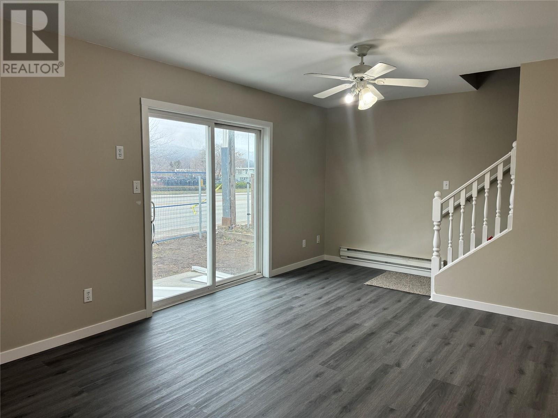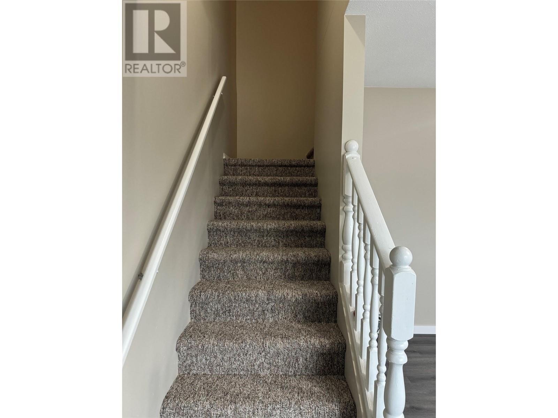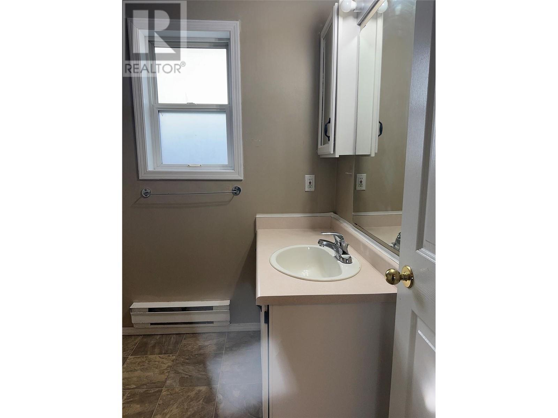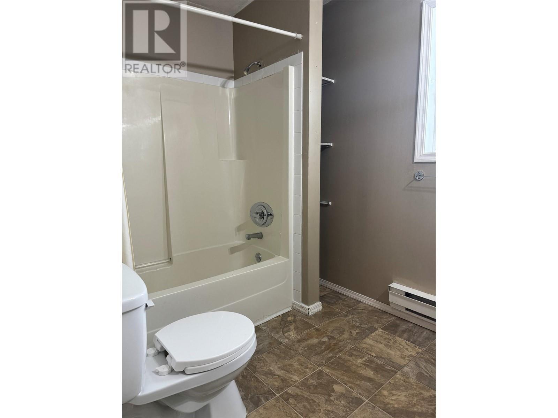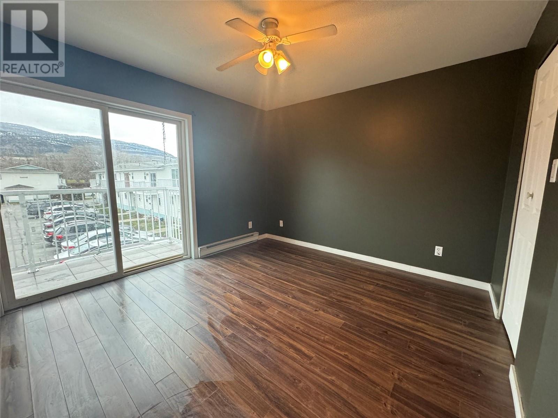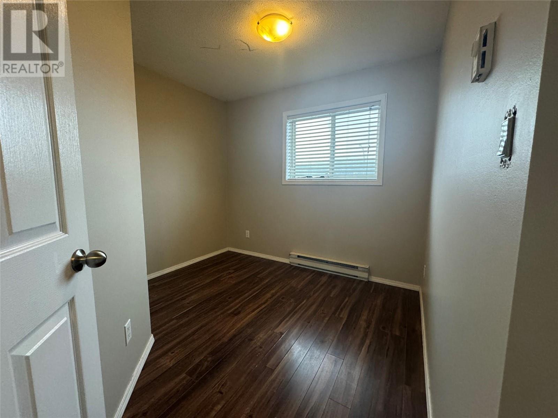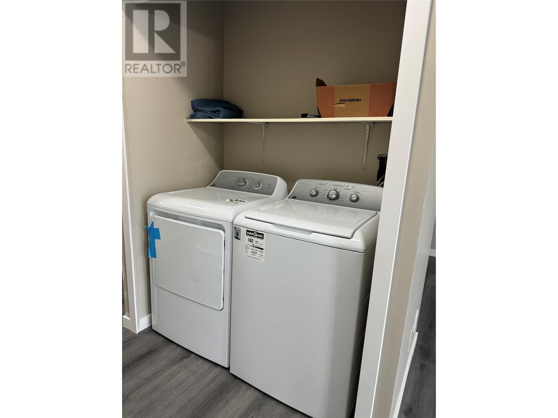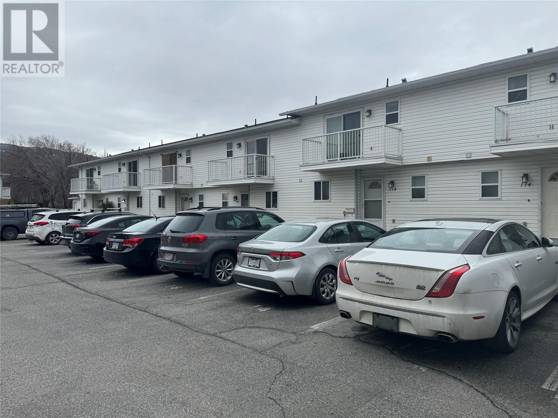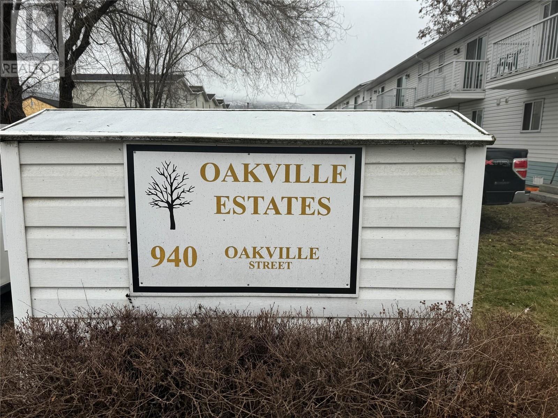940 Oakville Street Unit# 118, Penticton, British Columbia V2A 8J6 (26733962)
940 Oakville Street Unit# 118 Penticton, British Columbia V2A 8J6
Interested?
Contact us for more information

Veerinder Sidhu
Personal Real Estate Corporation

444 School Avenue, Box 220
Oliver, British Columbia V0H 1T0
(250) 498-6500
(250) 498-6504

Jb Bansoota
Personal Real Estate Corporation

444 School Avenue, Box 220
Oliver, British Columbia V0H 1T0
(250) 498-6500
(250) 498-6504
Hammy Bassi

444 School Avenue, Box 220
Oliver, British Columbia V0H 1T0
(250) 498-6500
(250) 498-6504
$389,000Maintenance, Property Management, Other, See Remarks
$273 Monthly
Maintenance, Property Management, Other, See Remarks
$273 MonthlySituated in close proximity to schools, shopping centers, recreational spots, and public transportation, this townhome offers an ideal setting for raising a young family. The main floor boasts spacious living, dining, and kitchen areas, seamlessly connected to a child-friendly, fenced patio. Upstairs, two generously sized bedrooms, a versatile den (potentially a small third bedroom), and a tastefully designed full bathroom await. Recently refreshed with new paint and flooring on main floor, this unit includes appliances, including a brand new washer and dryer. Conveniently located near the golf course, Events Center, and just a short stroll from Okanagan beach, this townhome presents an excellent opportunity for both investors seeking a revenue property and first-time homebuyers embarking on the journey of homeownership with their growing family. (id:26472)
Property Details
| MLS® Number | 10309594 |
| Property Type | Single Family |
| Neigbourhood | Main North |
| Community Name | Oakville ESTATES |
| Amenities Near By | Golf Nearby, Airport, Recreation |
| Community Features | Pets Allowed With Restrictions |
Building
| Bathroom Total | 2 |
| Bedrooms Total | 2 |
| Appliances | Range, Refrigerator, Dishwasher, Dryer, Washer |
| Basement Type | Crawl Space |
| Constructed Date | 1990 |
| Construction Style Attachment | Attached |
| Exterior Finish | Vinyl Siding |
| Half Bath Total | 1 |
| Heating Fuel | Electric |
| Heating Type | Baseboard Heaters |
| Roof Material | Asphalt Shingle |
| Roof Style | Unknown |
| Stories Total | 2 |
| Size Interior | 1565 Sqft |
| Type | Row / Townhouse |
| Utility Water | Municipal Water |
Land
| Acreage | No |
| Land Amenities | Golf Nearby, Airport, Recreation |
| Sewer | Municipal Sewage System |
| Size Total Text | Under 1 Acre |
| Zoning Type | Unknown |
Rooms
| Level | Type | Length | Width | Dimensions |
|---|---|---|---|---|
| Second Level | 4pc Bathroom | Measurements not available | ||
| Second Level | Den | 9' x 7'6'' | ||
| Second Level | Bedroom | 10' x 9' | ||
| Second Level | Primary Bedroom | 11'5'' x 10'10'' | ||
| Main Level | 2pc Bathroom | Measurements not available | ||
| Main Level | Dining Room | 11'6'' x 6'6'' | ||
| Main Level | Living Room | 12'4'' x 11'0'' | ||
| Main Level | Kitchen | 11'2'' x 9'6'' |
https://www.realtor.ca/real-estate/26733962/940-oakville-street-unit-118-penticton-main-north


