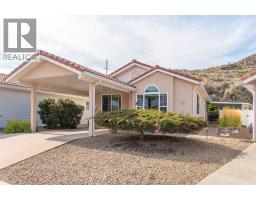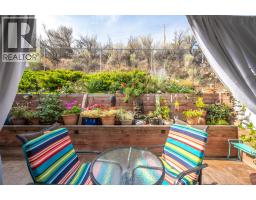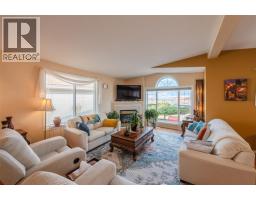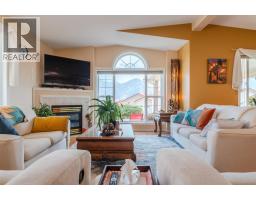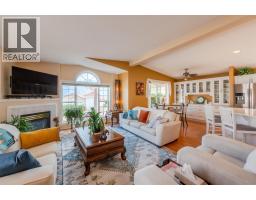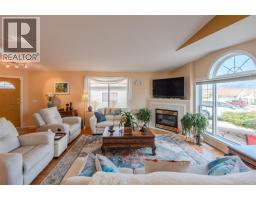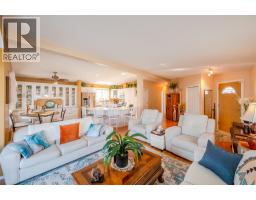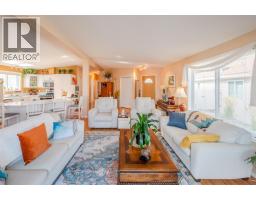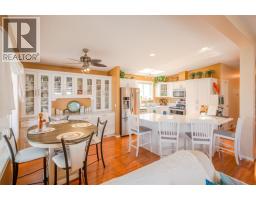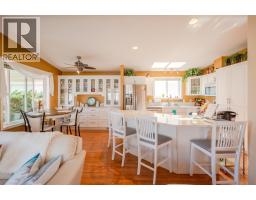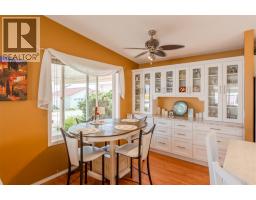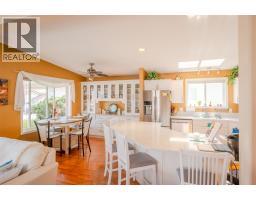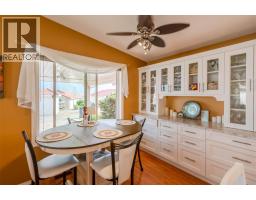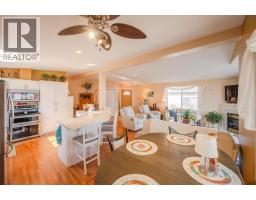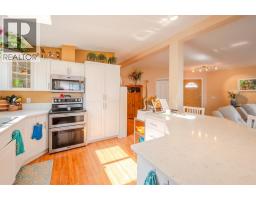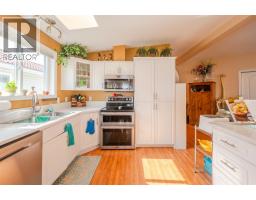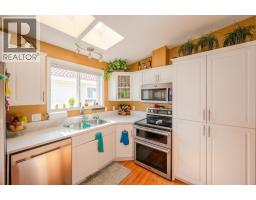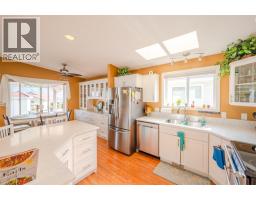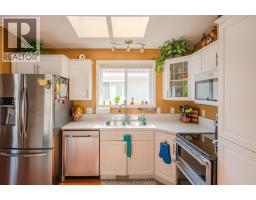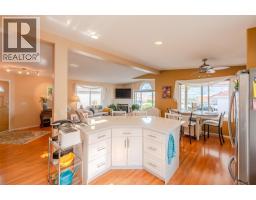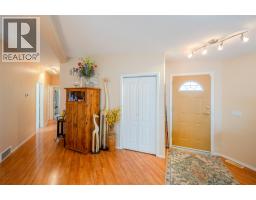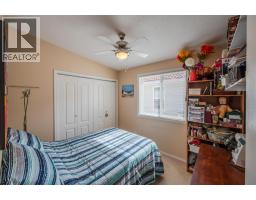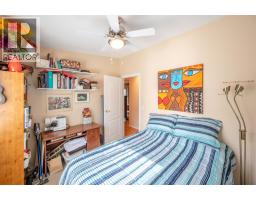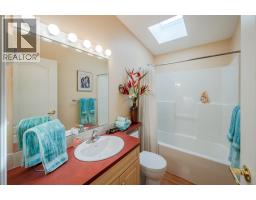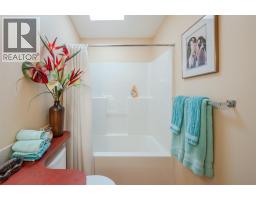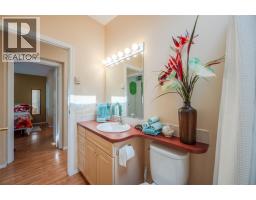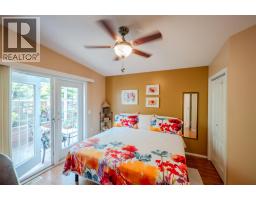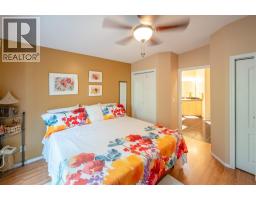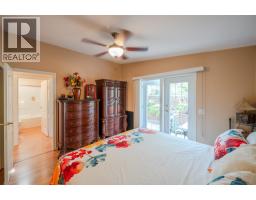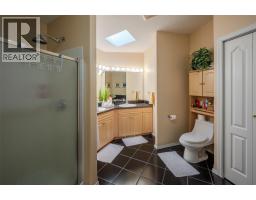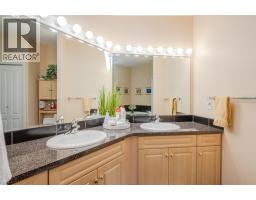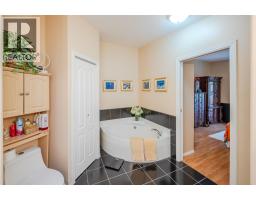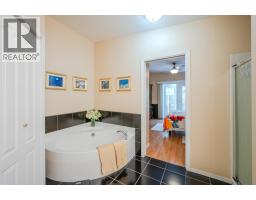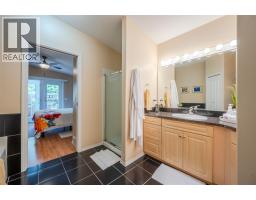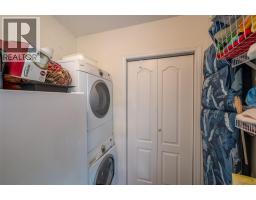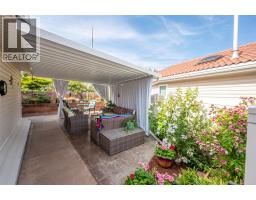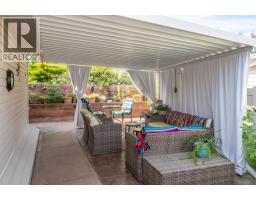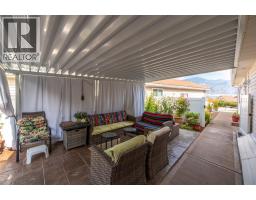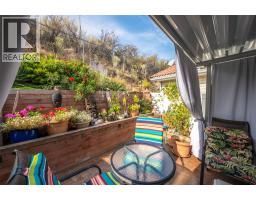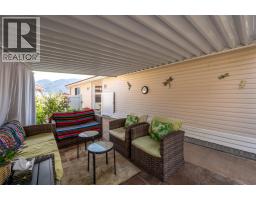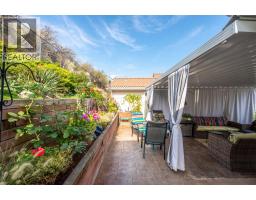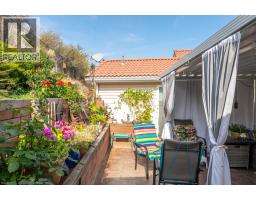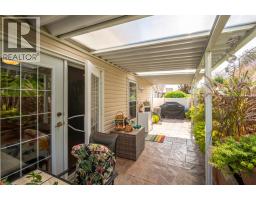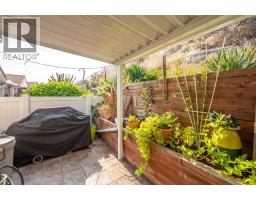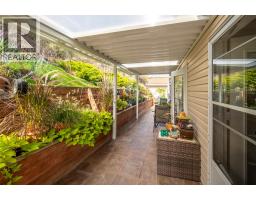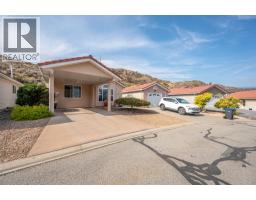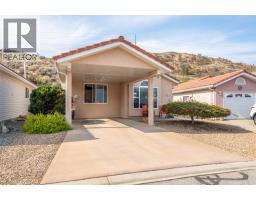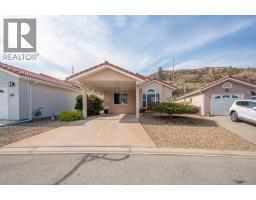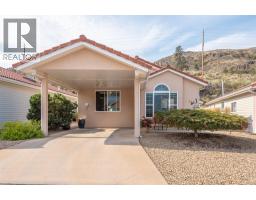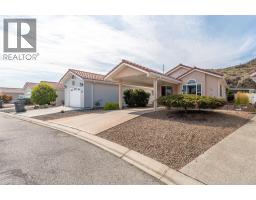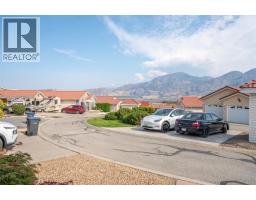9400 115th Street Unit# 69, Osoyoos, British Columbia V0H 1V5 (28845418)
9400 115th Street Unit# 69 Osoyoos, British Columbia V0H 1V5
Interested?
Contact us for more information

Michelle Fritz
Personal Real Estate Corporation
www.osoyoosforsale.com/
https://www.facebook.com/michellefritz.realtor
https://www.instagram.com/michellefritz.realtor

8507 A Main St., Po Box 1099
Osoyoos, British Columbia V0H 1V0
(250) 495-7441
(250) 495-6723
$529,000Maintenance, Ground Maintenance, Property Management, Recreation Facilities
$120 Monthly
Maintenance, Ground Maintenance, Property Management, Recreation Facilities
$120 MonthlyCasita Del Sol is a gated 55+ community in which you will find this home now for sale for the first time! The best part is the open concept dining, living and kitchen space which showcases the lake views and bright morning sun. The white kitchen has been upgraded with custom dining hutch built ins and quartz countertops. Newer stainless steel appliances with convection microwave and double oven. This home features 2 bedrooms and 2 bathrooms. Master bedroom is a generous size with french doors that open to the private back garden, with large spacious ensuite, with walk in shower, large tub and double vanities. Lots of storage with 4 ft crawl space and closet space. Newer Gas Furnace/ AC (2 years). The private back yard is low maintenance with large awnings to provide shade and a cozy seating space all in a fully fenced yard. The carport allows for covered parking, with additional parking just across the street. This house is in fantastic condition and ready for next owners. (id:26472)
Property Details
| MLS® Number | 10362084 |
| Property Type | Single Family |
| Neigbourhood | Osoyoos |
| Community Name | Casita Del Sol |
| Community Features | Pet Restrictions, Seniors Oriented |
| Features | Central Island |
| Parking Space Total | 1 |
| Structure | Clubhouse |
| View Type | Lake View, Mountain View, Valley View, View Of Water, View (panoramic) |
Building
| Bathroom Total | 2 |
| Bedrooms Total | 2 |
| Amenities | Clubhouse |
| Appliances | Refrigerator, Dishwasher, Microwave, See Remarks, Washer/dryer Stack-up, Water Softener |
| Basement Type | Crawl Space |
| Constructed Date | 2004 |
| Construction Style Attachment | Detached |
| Cooling Type | Central Air Conditioning |
| Exterior Finish | Stucco, Vinyl Siding |
| Fireplace Fuel | Gas |
| Fireplace Present | Yes |
| Fireplace Total | 1 |
| Fireplace Type | Unknown |
| Flooring Type | Laminate |
| Heating Type | Forced Air, See Remarks |
| Roof Material | Tile |
| Roof Style | Unknown |
| Stories Total | 1 |
| Size Interior | 1284 Sqft |
| Type | House |
| Utility Water | Municipal Water |
Parking
| Carport |
Land
| Acreage | No |
| Fence Type | Fence |
| Sewer | Municipal Sewage System |
| Size Irregular | 0.09 |
| Size Total | 0.09 Ac|under 1 Acre |
| Size Total Text | 0.09 Ac|under 1 Acre |
| Zoning Type | Unknown |
Rooms
| Level | Type | Length | Width | Dimensions |
|---|---|---|---|---|
| Main Level | Primary Bedroom | 12'2'' x 13'3'' | ||
| Main Level | Living Room | 15'11'' x 20'10'' | ||
| Main Level | Laundry Room | 9'6'' x 6'10'' | ||
| Main Level | Kitchen | 9'3'' x 11'2'' | ||
| Main Level | Dining Room | 13'2'' x 8'9'' | ||
| Main Level | Bedroom | 8'8'' x 10'1'' | ||
| Main Level | 5pc Ensuite Bath | Measurements not available | ||
| Main Level | 4pc Bathroom | Measurements not available |
https://www.realtor.ca/real-estate/28845418/9400-115th-street-unit-69-osoyoos-osoyoos


