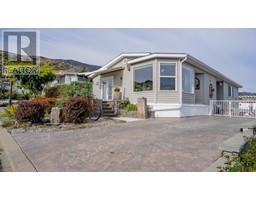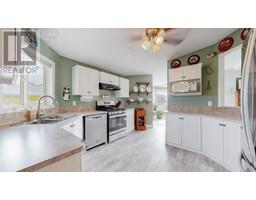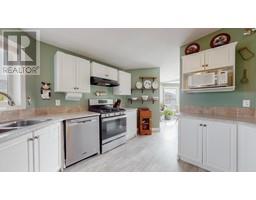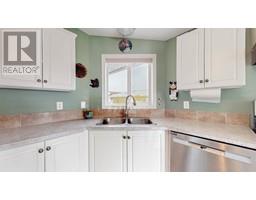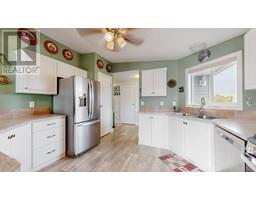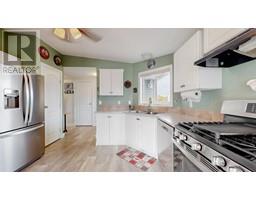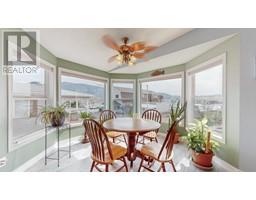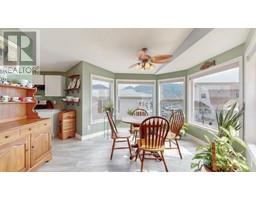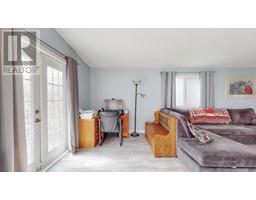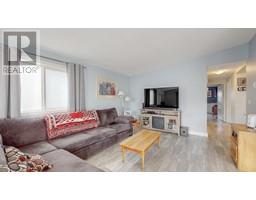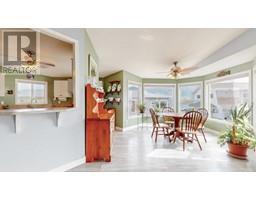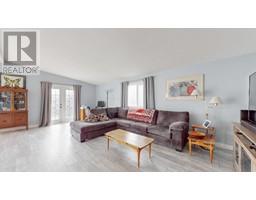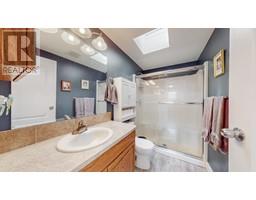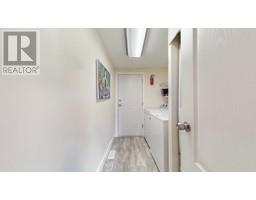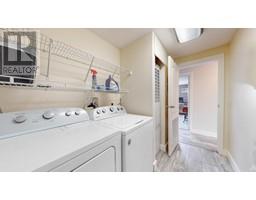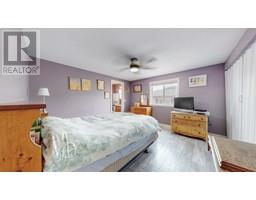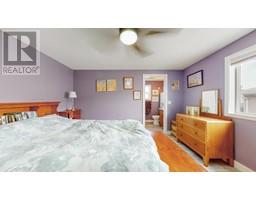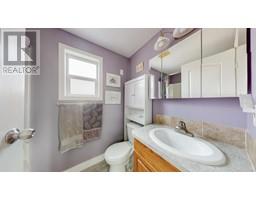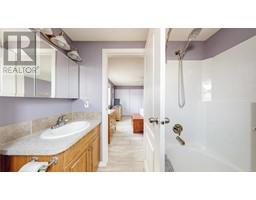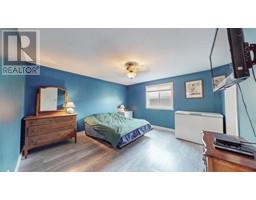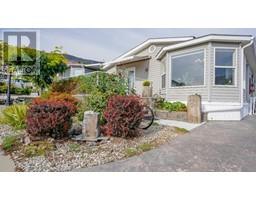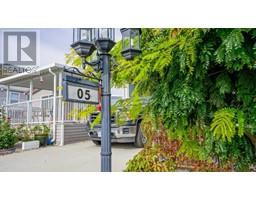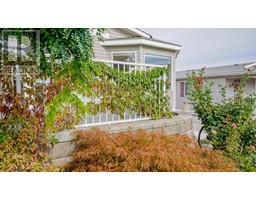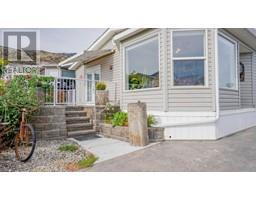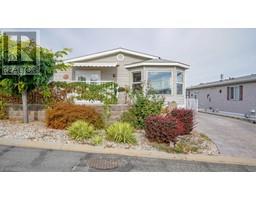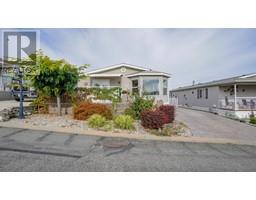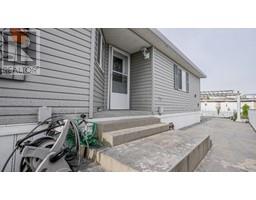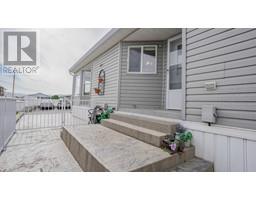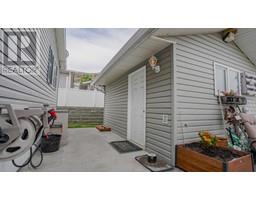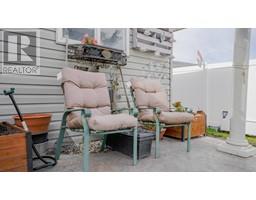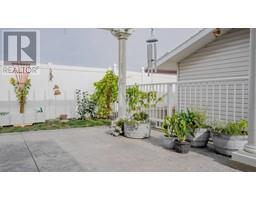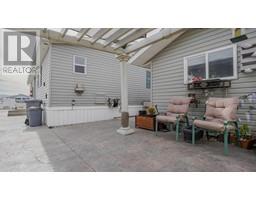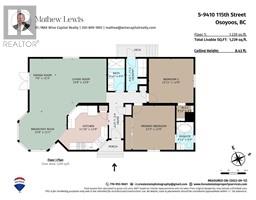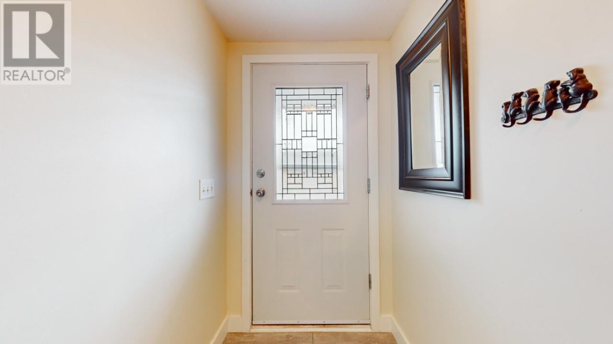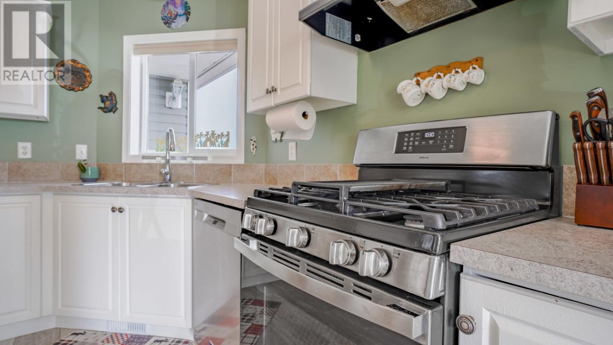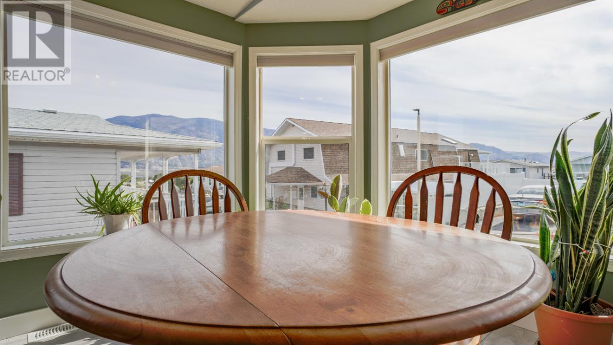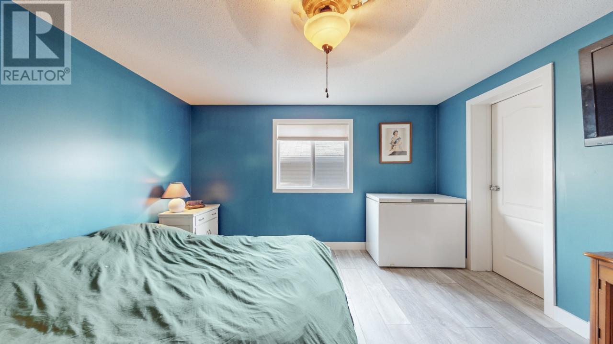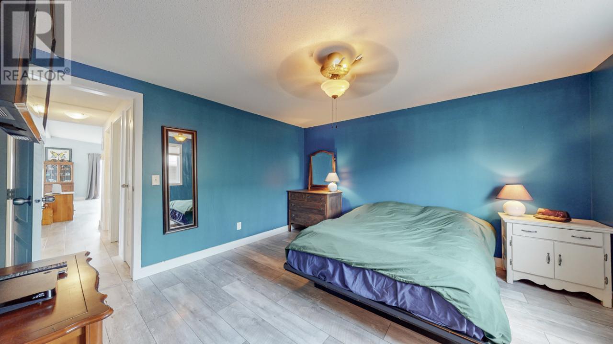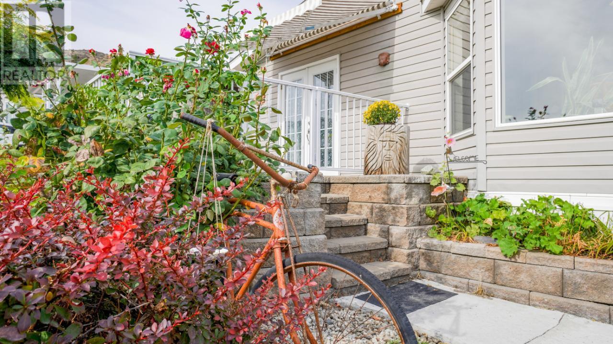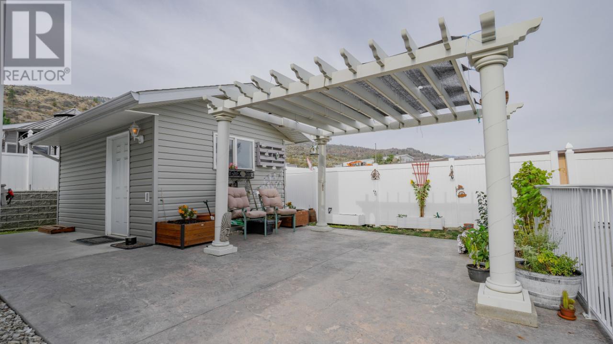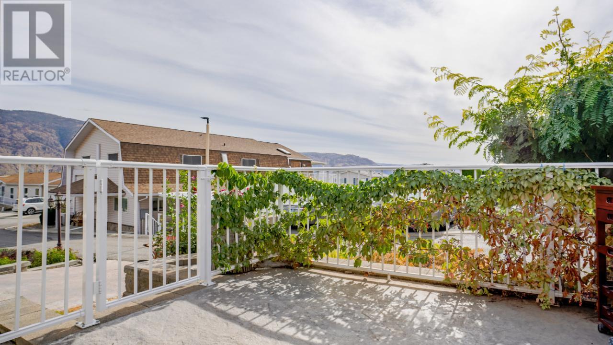9410 115th Street Unit# 5, Osoyoos, British Columbia V0H 1V5 (26053631)
9410 115th Street Unit# 5 Osoyoos, British Columbia V0H 1V5
Interested?
Contact us for more information

Mathew Lewis

444 School Avenue, Box 220
Oliver, British Columbia V0H 1T0
(250) 498-6500
(250) 498-6504
$475,900Maintenance, Ground Maintenance, Other, See Remarks, Recreation Facilities, Sewer, Waste Removal, Water
$100 Monthly
Maintenance, Ground Maintenance, Other, See Remarks, Recreation Facilities, Sewer, Waste Removal, Water
$100 MonthlyDiscover this cozy 2-bed, 2-bath, 1,300sq ft retreat in Osoyoos's Desert Rose Estates. New Gleaming Floors, Paint and Appliances like a Gas Range! Enjoy sweeping lake and mountain vistas from your deck and stamped concrete patios. Secure and fully Fenced for your puppies. The open living and dining area create a bright, connected feel. Stay comfortable year-round with central heating and AC. Forget yard work with a low-maintenance space. The Gated and Exclusive complex features an outdoor heated pool, spa, clubhouse, weight room, with a library and kitchen, plus an exercise room. Ideal for large family gatherings or mingling with your friendly neighbours. Nearby trails invite leisurely walks. This 55+ community is pet-friendly (2 pets allowed). Low Strata Fees $100 per month, Very well operated strata with lots of contingency. Don't miss your chance to live the Desert Rose lifestyle - schedule a viewing today! (id:26472)
Property Details
| MLS® Number | 201114 |
| Property Type | Single Family |
| Neigbourhood | Osoyoos |
| Amenities Near By | Golf Nearby, Recreation |
| Community Features | Adult Oriented, Recreational Facilities, Rentals Allowed, Seniors Oriented |
| Pool Type | Pool |
| Structure | Clubhouse |
Building
| Bathroom Total | 2 |
| Bedrooms Total | 2 |
| Amenities | Clubhouse, Recreation Centre |
| Appliances | Refrigerator, Dishwasher, Dryer, Range - Gas, Washer |
| Basement Type | Crawl Space |
| Constructed Date | 2006 |
| Construction Style Attachment | Detached |
| Exterior Finish | Vinyl Siding |
| Foundation Type | Block |
| Heating Type | Forced Air, See Remarks |
| Roof Material | Asphalt Shingle |
| Roof Style | Unknown |
| Stories Total | 1 |
| Size Interior | 1296 Sqft |
| Type | House |
| Utility Water | Municipal Water |
Land
| Acreage | No |
| Fence Type | Fence |
| Land Amenities | Golf Nearby, Recreation |
| Landscape Features | Landscaped |
| Sewer | Municipal Sewage System |
| Size Irregular | 0.09 |
| Size Total | 0.09 Ac|under 1 Acre |
| Size Total Text | 0.09 Ac|under 1 Acre |
| Zoning Type | Unknown |
Rooms
| Level | Type | Length | Width | Dimensions |
|---|---|---|---|---|
| Main Level | Primary Bedroom | 12'9'' x 12'3'' | ||
| Main Level | Living Room | 14'8'' x 12'9'' | ||
| Main Level | Laundry Room | 15'0'' x 9'4'' | ||
| Main Level | Kitchen | 12'9'' x 11'10'' | ||
| Main Level | 4pc Ensuite Bath | Measurements not available | ||
| Main Level | Dining Nook | 13'9'' x 11'1'' | ||
| Main Level | Dining Room | 15'3'' x 7'6'' | ||
| Main Level | Bedroom | 12'11'' x 12'9'' | ||
| Main Level | 3pc Bathroom | Measurements not available |
https://www.realtor.ca/real-estate/26053631/9410-115th-street-unit-5-osoyoos-osoyoos


