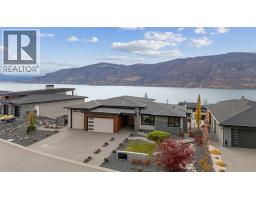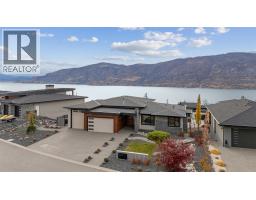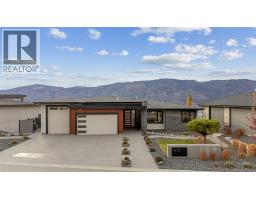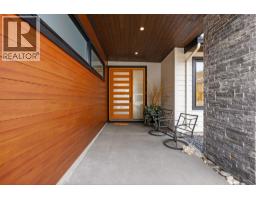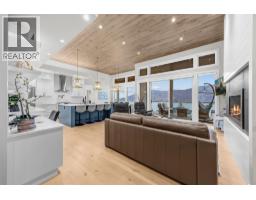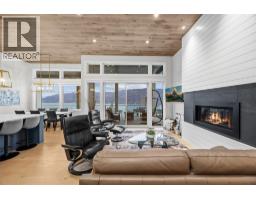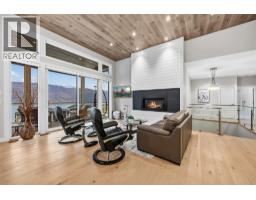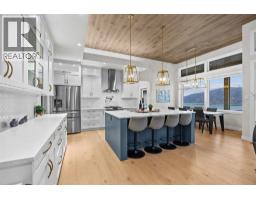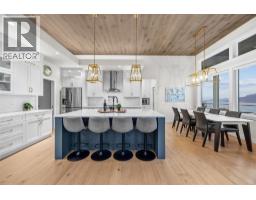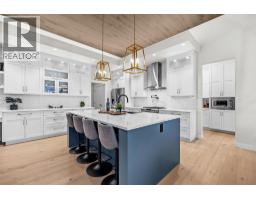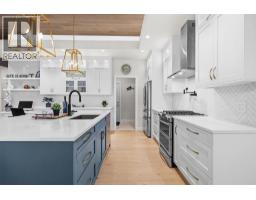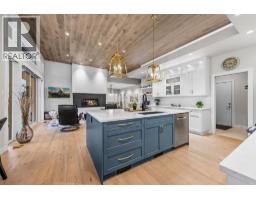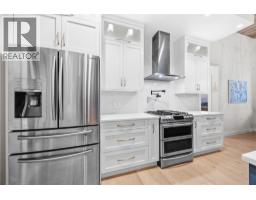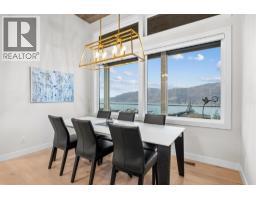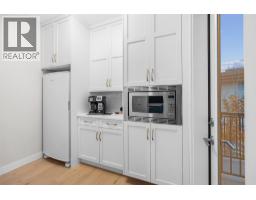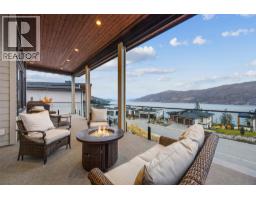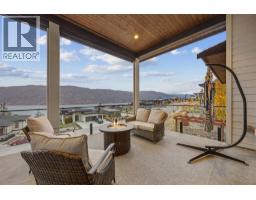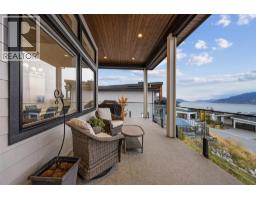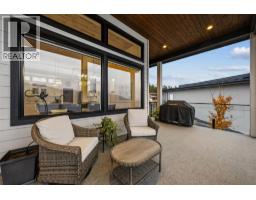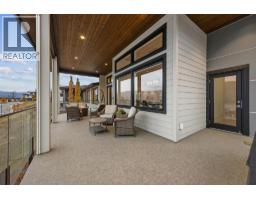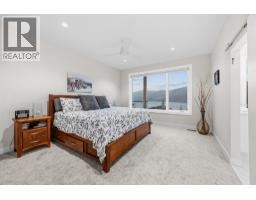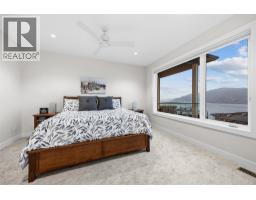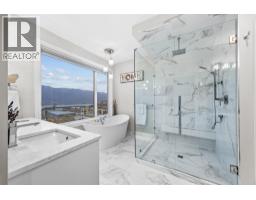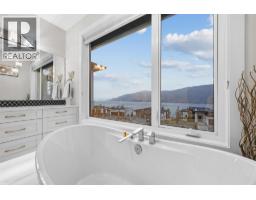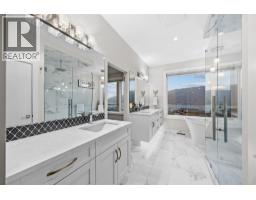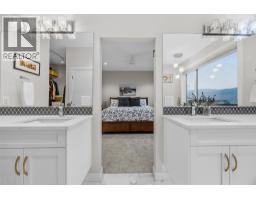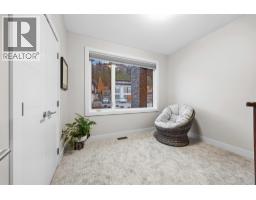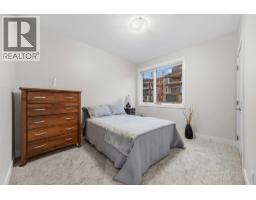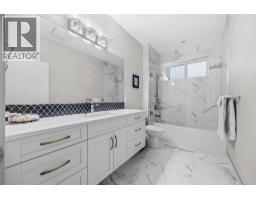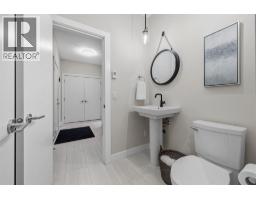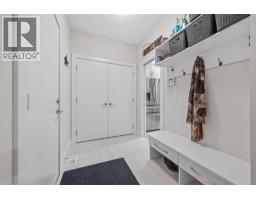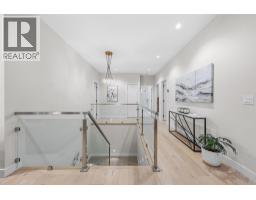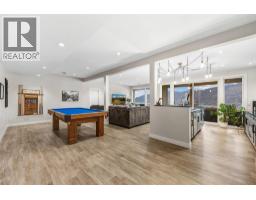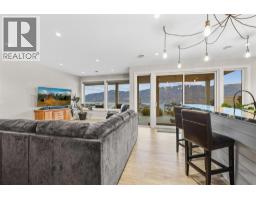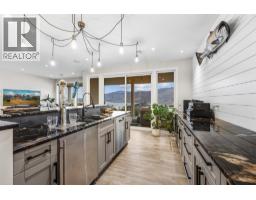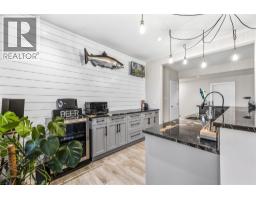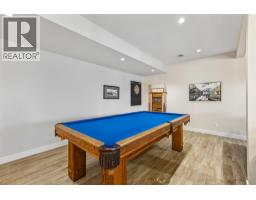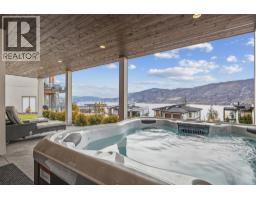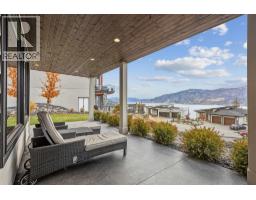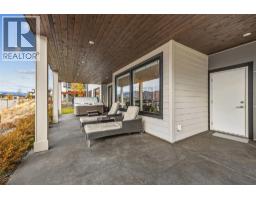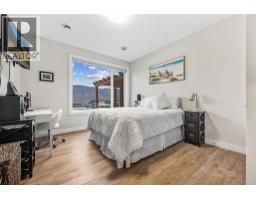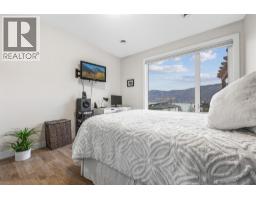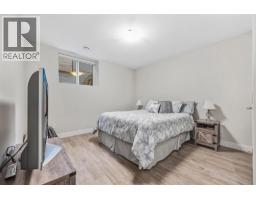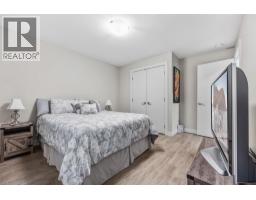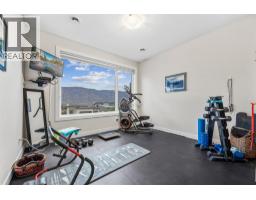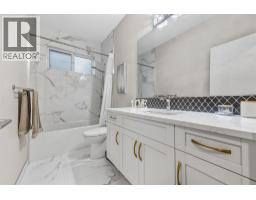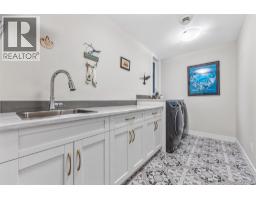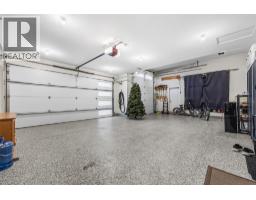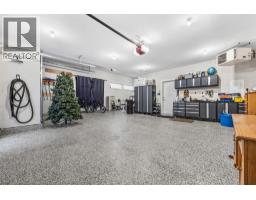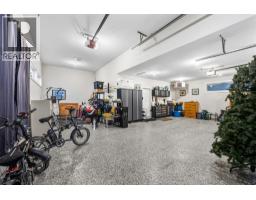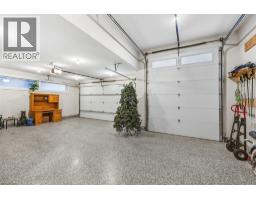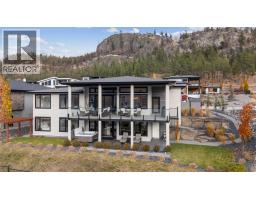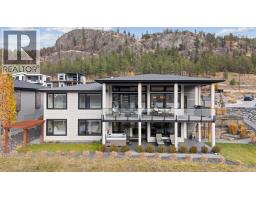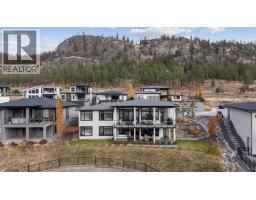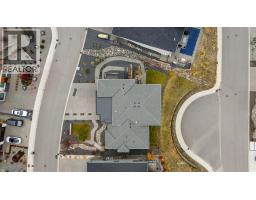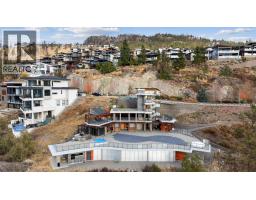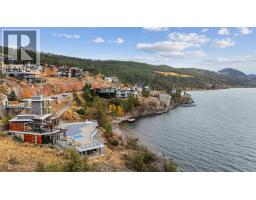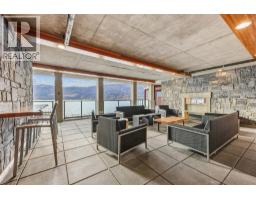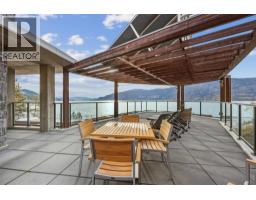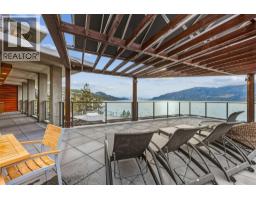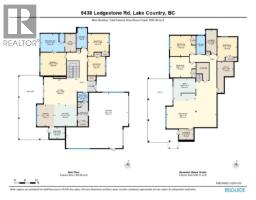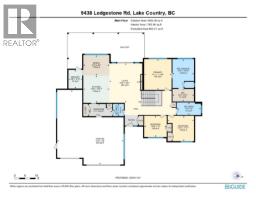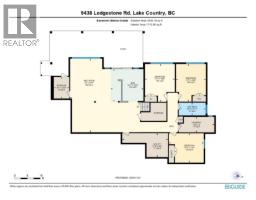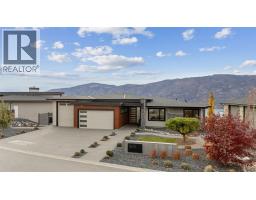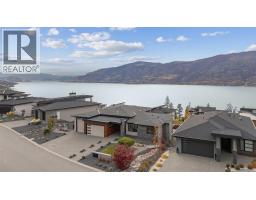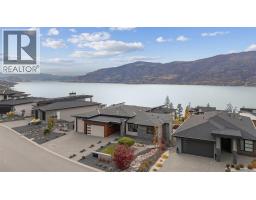9438 Ledgestone Road, Lake Country, British Columbia V4V 0A4 (29087830)
9438 Ledgestone Road Lake Country, British Columbia V4V 0A4
Interested?
Contact us for more information
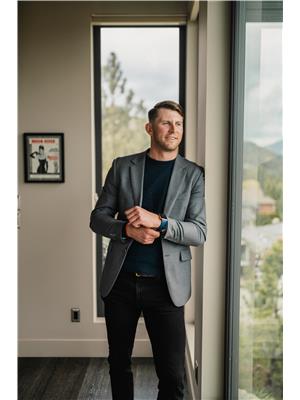
Curtis Gedig
Personal Real Estate Corporation

#14 - 1470 Harvey Avenue
Kelowna, British Columbia V1Y 9K8
(250) 860-7500
(250) 868-2488
$2,150,000
View! View! View! Must be seen to appreciate this spectacular 180-degree view. Car enthusiasts will love the 4-car gas-heated garage, including an RV bay with elevated ceilings (12.5'Hx31.5'D), water bib, dedicated power (20 amp), EV charger, and epoxy flooring—a rare find. Luxury, comfort, and craftsmanship converge in this stunning 6-bed, 4-bath residence in the prestigious Lakestone community. This home is built on an extra-wide lot, in a very quiet neighbourhood on a no-through road, only 8 minutes from Kelowna International Airport and 5 minutes to shopping. Built in 2018, this home offers a bright open-concept design with the primary suite conveniently located on the main level. Large windows frame panoramic views of Okanagan Lake, enhanced by power blinds throughout the living and dining areas for effortless light and privacy control. Step outside to the oversized fully-covered deck, complete with three motorized phantom screens, creating the ideal outdoor living experience in every season. The lower level features a spacious family room, wet bar, and walk-out patio with a hot tub, perfect for hosting and everyday relaxation. Located steps from trails and the award-winning Lakestone Club amenities, including two pools, two fitness centres, tennis and pickleball courts, this home delivers the elevated Okanagan lifestyle so many seek. This property truly needs to be experienced in person—book your private viewing today. (id:26472)
Property Details
| MLS® Number | 10368838 |
| Property Type | Single Family |
| Neigbourhood | Lake Country South West |
| Amenities Near By | Airport, Recreation, Ski Area |
| Features | Cul-de-sac |
| Parking Space Total | 7 |
| Road Type | Cul De Sac |
| View Type | Lake View, Mountain View, Valley View, View (panoramic) |
Building
| Bathroom Total | 4 |
| Bedrooms Total | 6 |
| Appliances | Refrigerator, Dishwasher, Dryer, Range - Gas, Microwave, Washer, Oven - Built-in |
| Architectural Style | Ranch |
| Basement Type | Full |
| Constructed Date | 2018 |
| Construction Style Attachment | Detached |
| Cooling Type | Central Air Conditioning |
| Exterior Finish | Stucco, Other |
| Fire Protection | Security System, Smoke Detector Only |
| Fireplace Fuel | Gas |
| Fireplace Present | Yes |
| Fireplace Total | 1 |
| Fireplace Type | Unknown |
| Flooring Type | Carpeted, Hardwood, Tile, Vinyl |
| Half Bath Total | 1 |
| Heating Type | In Floor Heating, Forced Air, See Remarks |
| Roof Material | Asphalt Shingle,other |
| Roof Style | Unknown,unknown |
| Stories Total | 1 |
| Size Interior | 3728 Sqft |
| Type | House |
| Utility Water | Municipal Water |
Parking
| Attached Garage | 4 |
Land
| Acreage | No |
| Land Amenities | Airport, Recreation, Ski Area |
| Landscape Features | Landscaped, Underground Sprinkler |
| Sewer | Municipal Sewage System |
| Size Irregular | 0.29 |
| Size Total | 0.29 Ac|under 1 Acre |
| Size Total Text | 0.29 Ac|under 1 Acre |
Rooms
| Level | Type | Length | Width | Dimensions |
|---|---|---|---|---|
| Basement | 4pc Bathroom | 4'11'' x 10'4'' | ||
| Basement | Other | 12'8'' x 12'7'' | ||
| Basement | Bedroom | 14'6'' x 11'7'' | ||
| Basement | Bedroom | 14'6'' x 11'7'' | ||
| Basement | Bedroom | 11'4'' x 13'5'' | ||
| Basement | Recreation Room | 28'4'' x 27' | ||
| Basement | Laundry Room | 6' x 13'9'' | ||
| Basement | Storage | 8'3'' x 5'11'' | ||
| Basement | Utility Room | 9'3'' x 17'8'' | ||
| Main Level | Partial Bathroom | 5'11'' x 5'2'' | ||
| Main Level | Bedroom | 11'11'' x 12'5'' | ||
| Main Level | 5pc Ensuite Bath | 13'10'' x 10'2'' | ||
| Main Level | Other | 6'2'' x 10'2'' | ||
| Main Level | Primary Bedroom | 14'6'' x 12'11'' | ||
| Main Level | Bedroom | 10' x 10'8'' | ||
| Main Level | 4pc Bathroom | 6' x 11'5'' | ||
| Main Level | Other | 35' x 31'4'' | ||
| Main Level | Kitchen | 12'11'' x 12'4'' | ||
| Main Level | Living Room | 18'7'' x 15'6'' |


