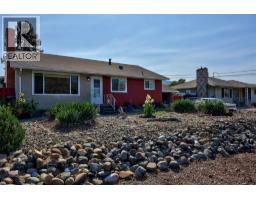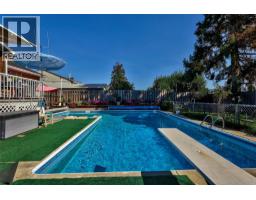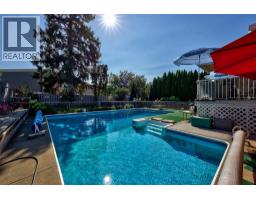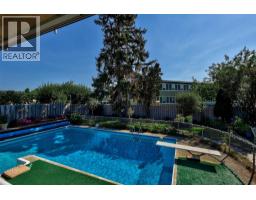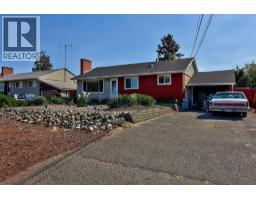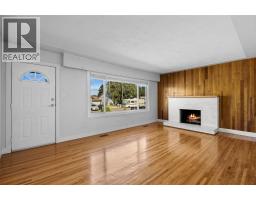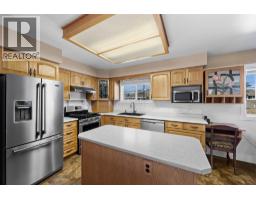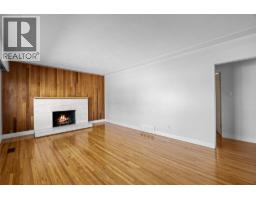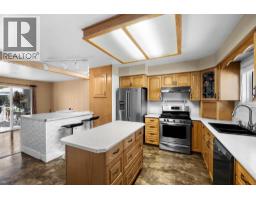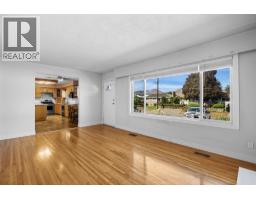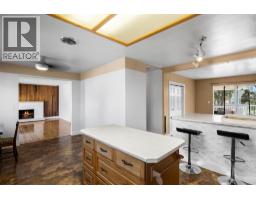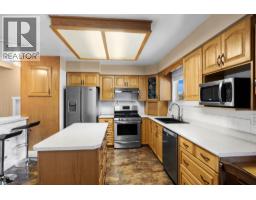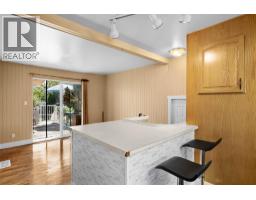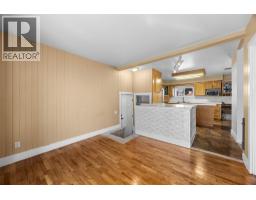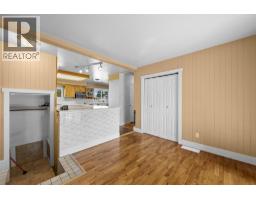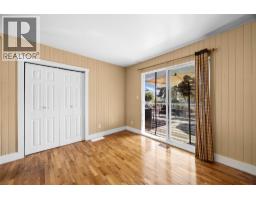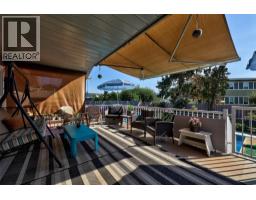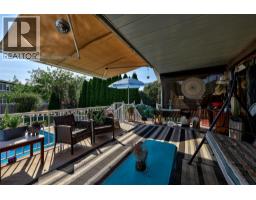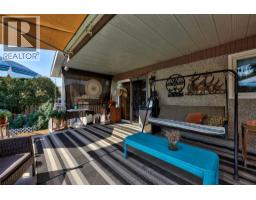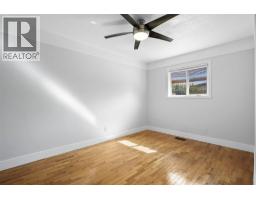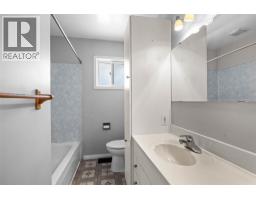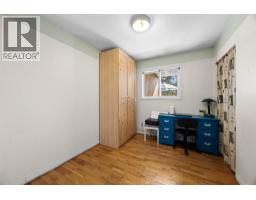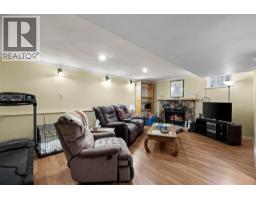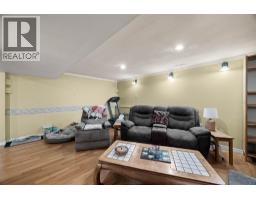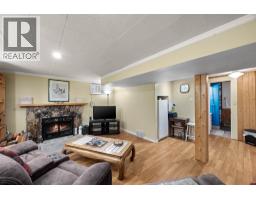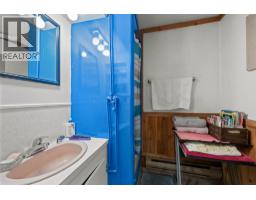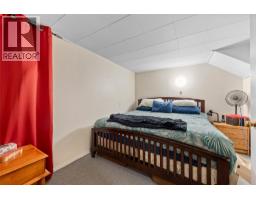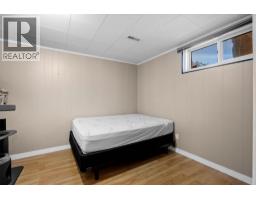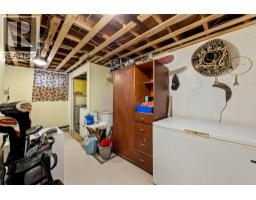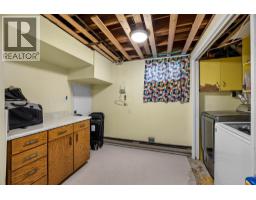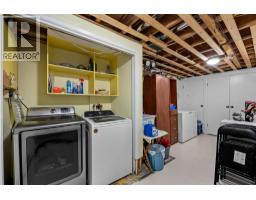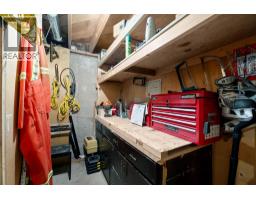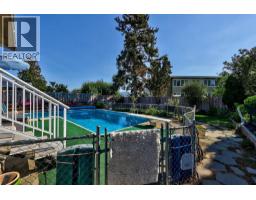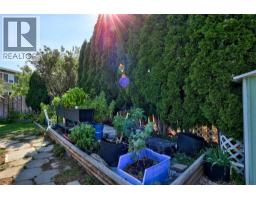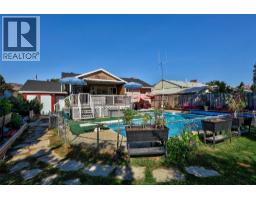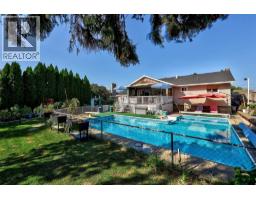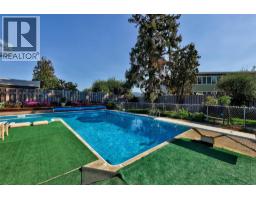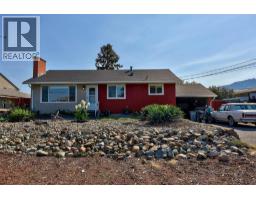945 Renfrew Avenue, Kamloops, British Columbia V2B 3X3 (28884176)
945 Renfrew Avenue Kamloops, British Columbia V2B 3X3
Interested?
Contact us for more information
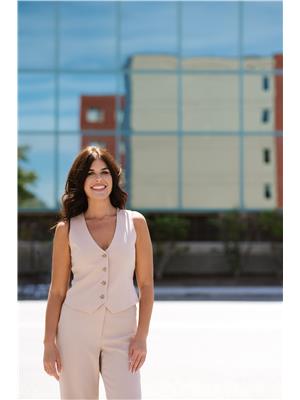
Jestine Hinch
Personal Real Estate Corporation

1000 Clubhouse Dr (Lower)
Kamloops, British Columbia V2H 1T9
(833) 817-6506
www.exprealty.ca/
$629,900
This adorable property is the perfect mix of comfort and lifestyle, featuring a stunning in-ground pool and a covered deck overlooking your own private backyard oasis. The main floor offers an inviting layout with 2 bedrooms, a bright living room, and a spacious, functional kitchen—ideal for everyday living or entertaining. Downstairs, the basement expands your living space with 2 additional bedrooms, 3pc bathroom, rec room, and a versatile workshop area for hobbies or storage. Step outside to enjoy summer days by the pool, or relax on the covered deck while taking in the view of your beautifully landscaped yard. Whether you’re a first-time buyer, a young family, or looking to downsize without sacrificing lifestyle, this home is a rare find with so much to offer. Updated roof, windows, TONS of parking and brand new hot water tank. Book your private showing today! (id:26472)
Property Details
| MLS® Number | 10361767 |
| Property Type | Single Family |
| Neigbourhood | North Kamloops |
| Pool Type | Inground Pool, Pool |
Building
| Bathroom Total | 2 |
| Bedrooms Total | 4 |
| Appliances | Range, Refrigerator, Dishwasher, Washer & Dryer |
| Architectural Style | Bungalow |
| Constructed Date | 1962 |
| Construction Style Attachment | Detached |
| Exterior Finish | Stucco |
| Heating Type | Forced Air, See Remarks |
| Roof Material | Asphalt Shingle |
| Roof Style | Unknown |
| Stories Total | 1 |
| Size Interior | 2110 Sqft |
| Type | House |
| Utility Water | Municipal Water |
Parking
| Carport |
Land
| Acreage | No |
| Sewer | Municipal Sewage System |
| Size Irregular | 0.17 |
| Size Total | 0.17 Ac|under 1 Acre |
| Size Total Text | 0.17 Ac|under 1 Acre |
| Zoning Type | Unknown |
Rooms
| Level | Type | Length | Width | Dimensions |
|---|---|---|---|---|
| Basement | Bedroom | 9'6'' x 9'2'' | ||
| Basement | Workshop | 9'2'' x 5' | ||
| Basement | Utility Room | 17' x 13' | ||
| Basement | Recreation Room | 18'9'' x 13' | ||
| Basement | Bedroom | 9'4'' x 9'2'' | ||
| Basement | 3pc Bathroom | Measurements not available | ||
| Main Level | Family Room | 11' x 10'7'' | ||
| Main Level | Bedroom | 10'1'' x 8'6'' | ||
| Main Level | 4pc Bathroom | Measurements not available | ||
| Main Level | Primary Bedroom | 13'7'' x 9'10'' | ||
| Main Level | Kitchen | 20'2'' x 9'10'' | ||
| Main Level | Living Room | 18'8'' x 12'2'' |
https://www.realtor.ca/real-estate/28884176/945-renfrew-avenue-kamloops-north-kamloops


