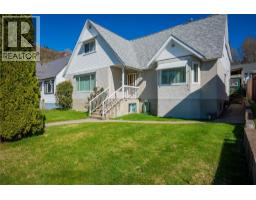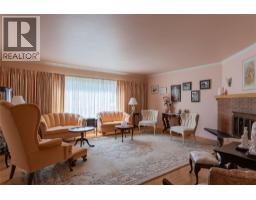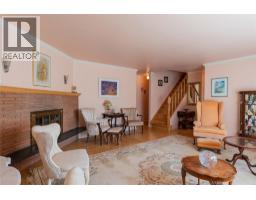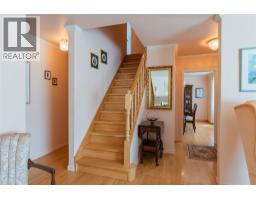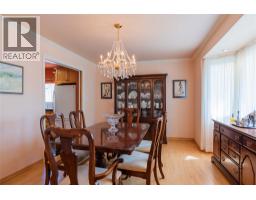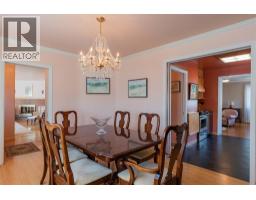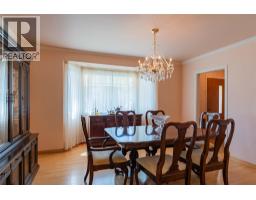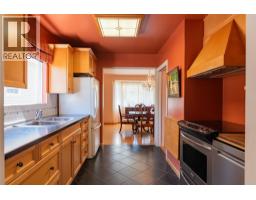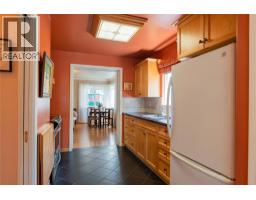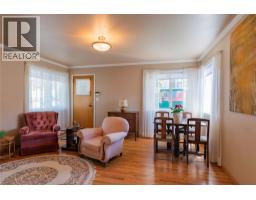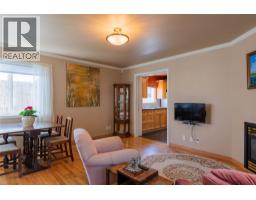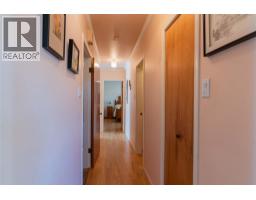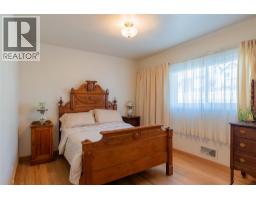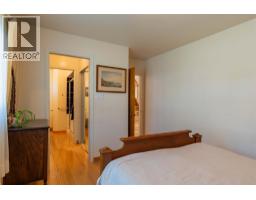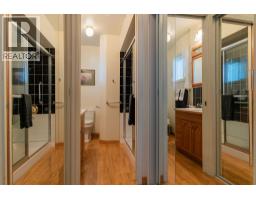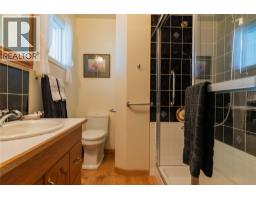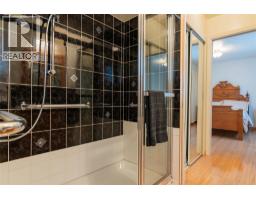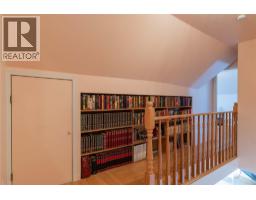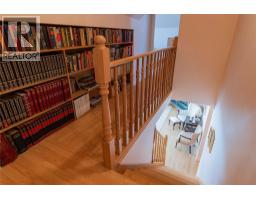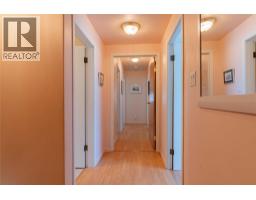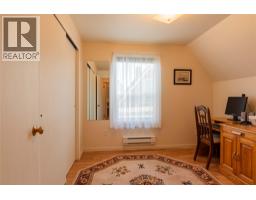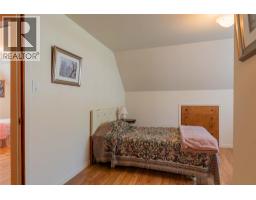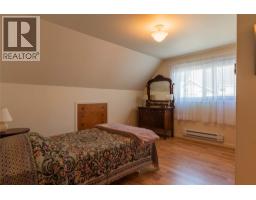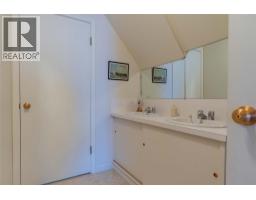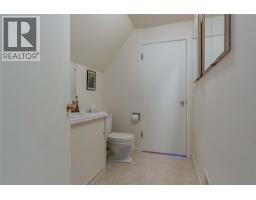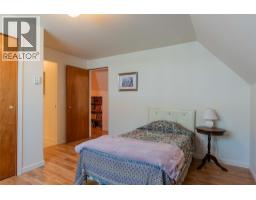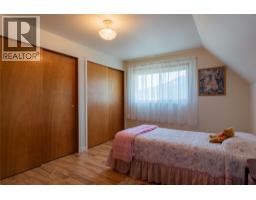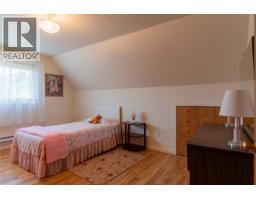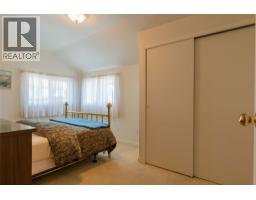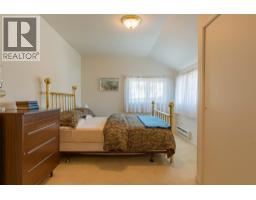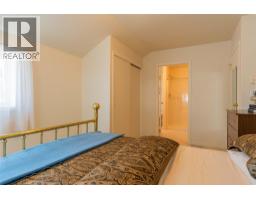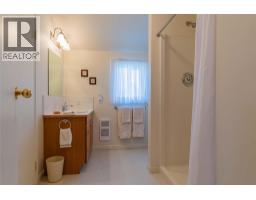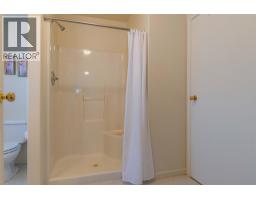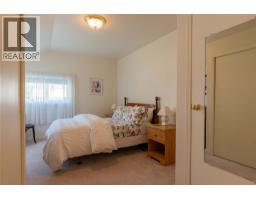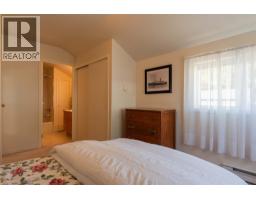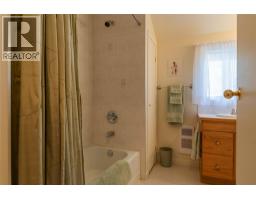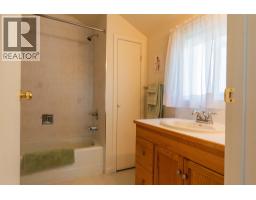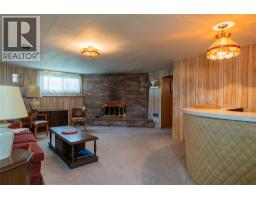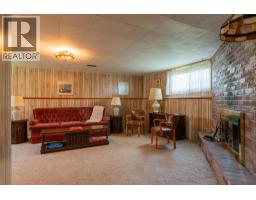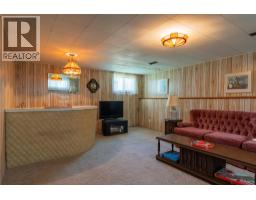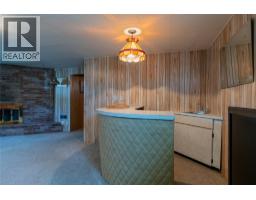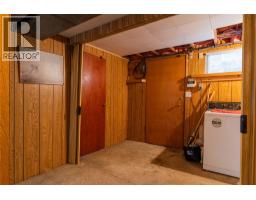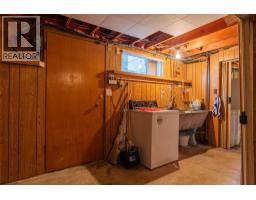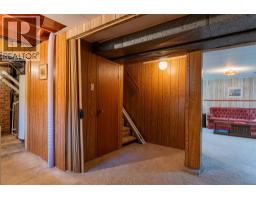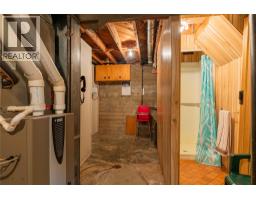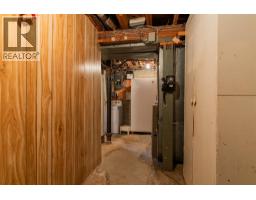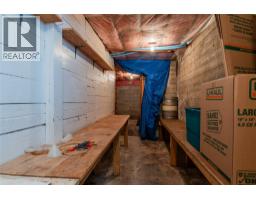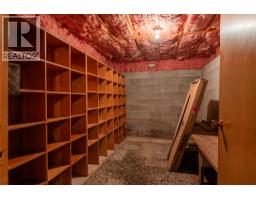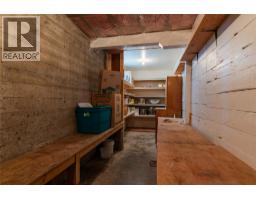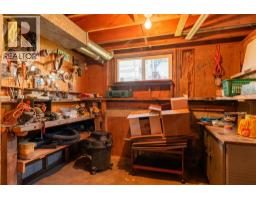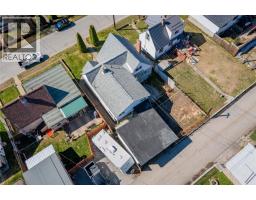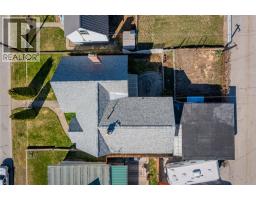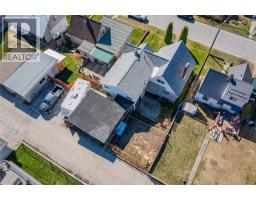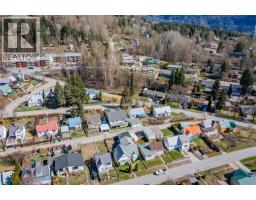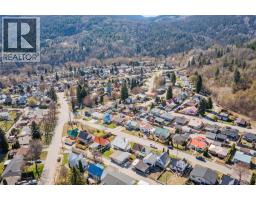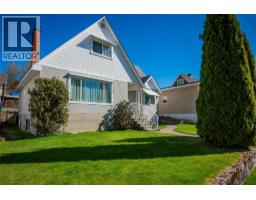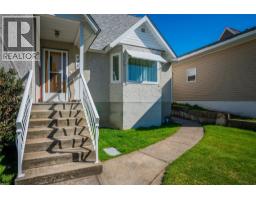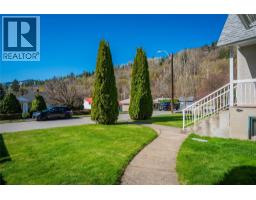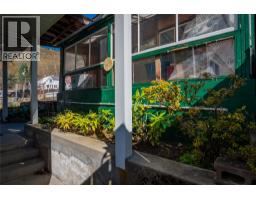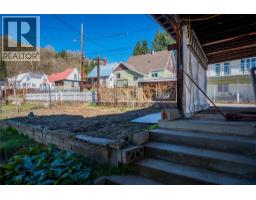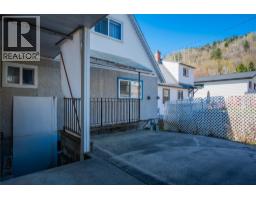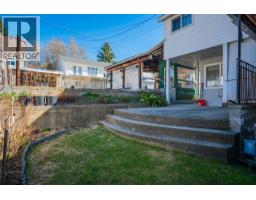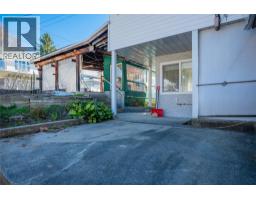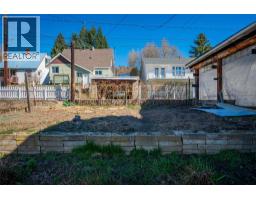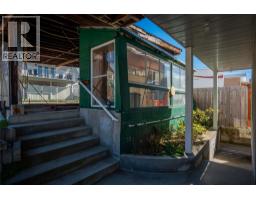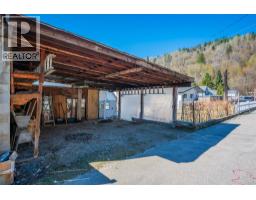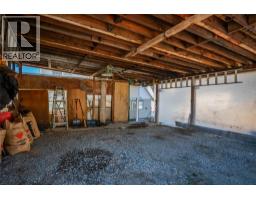945 Thackeray Street, Warfield, British Columbia V1R 2C3 (28705693)
945 Thackeray Street Warfield, British Columbia V1R 2C3
Interested?
Contact us for more information

Thea Hanson
Personal Real Estate Corporation
https://www.youtube.com/embed/BQlEik5ns3E
www.theahanson.com/
https://www.facebook.com/theahansonrealestate
https://www.linkedin.com/in/thea-hanson-07b71416/
https://www.instagram.com/theahansonrealestate/
1252 Bay Avenue,
Trail, British Columbia V1R 4A6
(250) 368-5000
www.allprorealty.ca/
$599,000
Welcome to your perfect family home in the heart of Warfield, an ideal fit for large or combined families seeking both space and value. This well-maintained home features 6 spacious bedrooms and 6 bathrooms, offering incredible flexibility and room to grow. The main-floor primary suite includes a private ensuite, providing comfort and accessibility, while five additional bedrooms and three bathrooms upstairs ensure everyone has their own space. The layout is thoughtfully designed with a bright living room, formal dining area, a cozy family room with gas fireplace, and a functional kitchen, all tied together with warm hardwood flooring. Downstairs, a huge rec room offers endless possibilities for family hangouts, a home gym, or movie nights. Plus, there’s a wine room, workshop, and extra storage for all your needs. Upgrades include modern windows, a 4-year-old natural gas furnace, and 200-amp service for today’s tech-savvy households. Outside, enjoy a terraced yard perfect for kids, pets, and gardening, plus a detached double carport with rear lane access. Located in a family-friendly neighborhood, close to parks and schools, this home delivers unbeatable value and space. Don’t miss out on this rare opportunity now at an even better price! (id:26472)
Property Details
| MLS® Number | 10358730 |
| Property Type | Single Family |
| Neigbourhood | Village of Warfield |
Building
| Bathroom Total | 6 |
| Bedrooms Total | 6 |
| Constructed Date | 1948 |
| Construction Style Attachment | Detached |
| Cooling Type | Central Air Conditioning |
| Exterior Finish | Stucco |
| Fireplace Fuel | Gas |
| Fireplace Present | Yes |
| Fireplace Total | 2 |
| Fireplace Type | Unknown |
| Flooring Type | Hardwood, Laminate, Mixed Flooring, Tile |
| Half Bath Total | 2 |
| Heating Type | Forced Air |
| Roof Material | Asphalt Shingle |
| Roof Style | Unknown |
| Stories Total | 3 |
| Size Interior | 3232 Sqft |
| Type | House |
| Utility Water | Municipal Water |
Parking
| Covered | |
| Rear |
Land
| Acreage | No |
| Sewer | Municipal Sewage System |
| Size Irregular | 0.12 |
| Size Total | 0.12 Ac|under 1 Acre |
| Size Total Text | 0.12 Ac|under 1 Acre |
Rooms
| Level | Type | Length | Width | Dimensions |
|---|---|---|---|---|
| Second Level | Bedroom | 12'11'' x 9'8'' | ||
| Second Level | Bedroom | 14'2'' x 9'11'' | ||
| Second Level | Bedroom | 14'4'' x 9'10'' | ||
| Second Level | Partial Ensuite Bathroom | Measurements not available | ||
| Second Level | Full Bathroom | Measurements not available | ||
| Second Level | Full Ensuite Bathroom | Measurements not available | ||
| Second Level | Bedroom | 14'4'' x 10' | ||
| Second Level | Bedroom | 9'3'' x 9'6'' | ||
| Lower Level | Workshop | 9'9'' x 8'3'' | ||
| Lower Level | Full Bathroom | Measurements not available | ||
| Lower Level | Wine Cellar | 13'3'' x 7'11'' | ||
| Lower Level | Storage | 20'7'' x 5'9'' | ||
| Lower Level | Storage | 20'8'' x 10' | ||
| Lower Level | Laundry Room | 13' x 5'5'' | ||
| Lower Level | Recreation Room | 21'6'' x 17' | ||
| Main Level | Partial Bathroom | Measurements not available | ||
| Main Level | Full Ensuite Bathroom | Measurements not available | ||
| Main Level | Primary Bedroom | 11'7'' x 10' | ||
| Main Level | Family Room | 13'5'' x 14'10'' | ||
| Main Level | Kitchen | 7'3'' x 10'1'' | ||
| Main Level | Dining Room | 13'10'' x 10'3'' | ||
| Main Level | Living Room | 18' x 17'2'' |
https://www.realtor.ca/real-estate/28705693/945-thackeray-street-warfield-village-of-warfield


