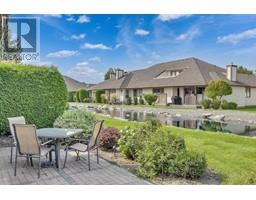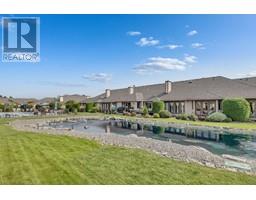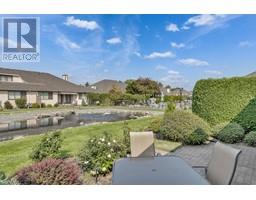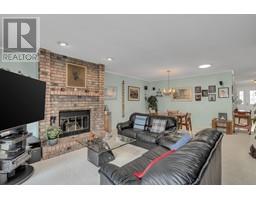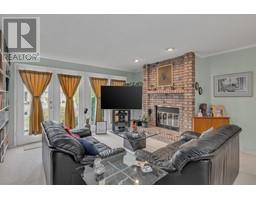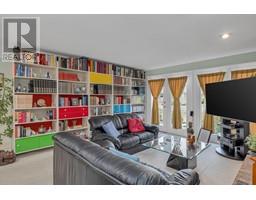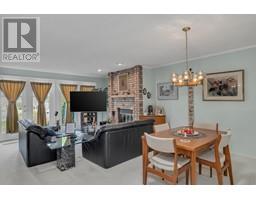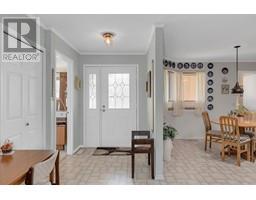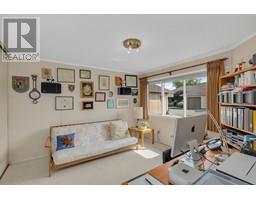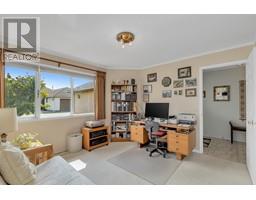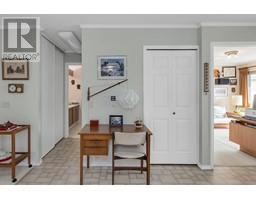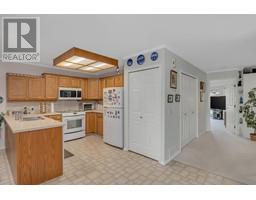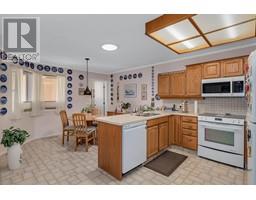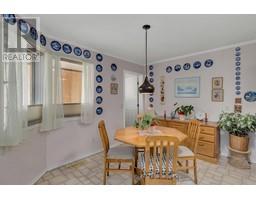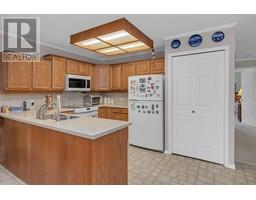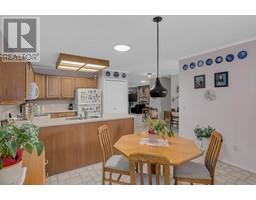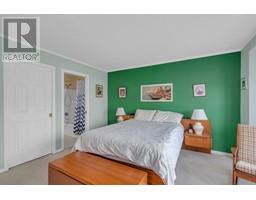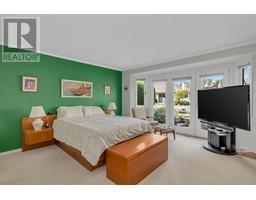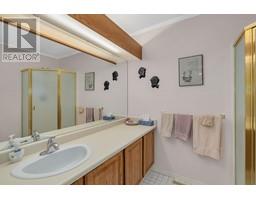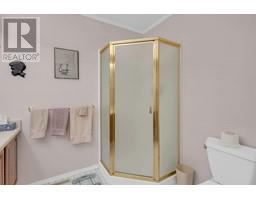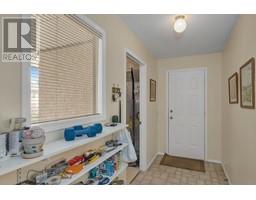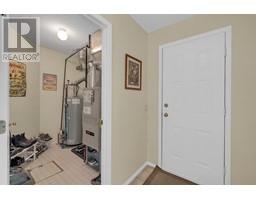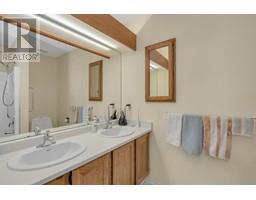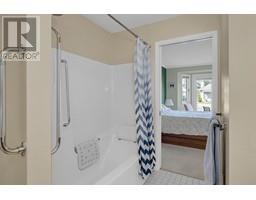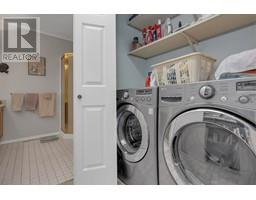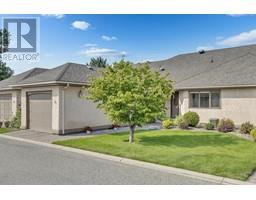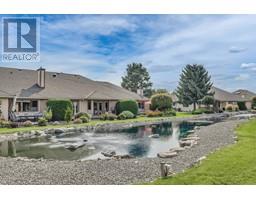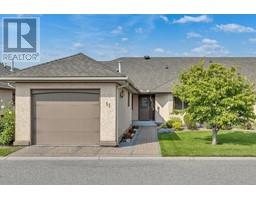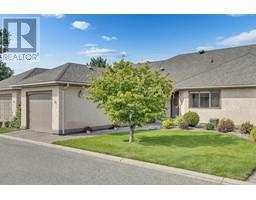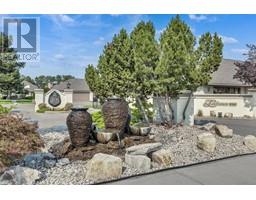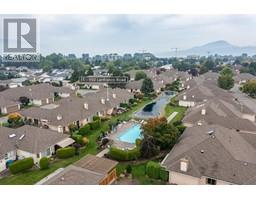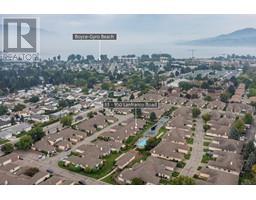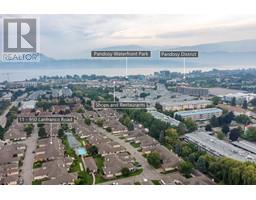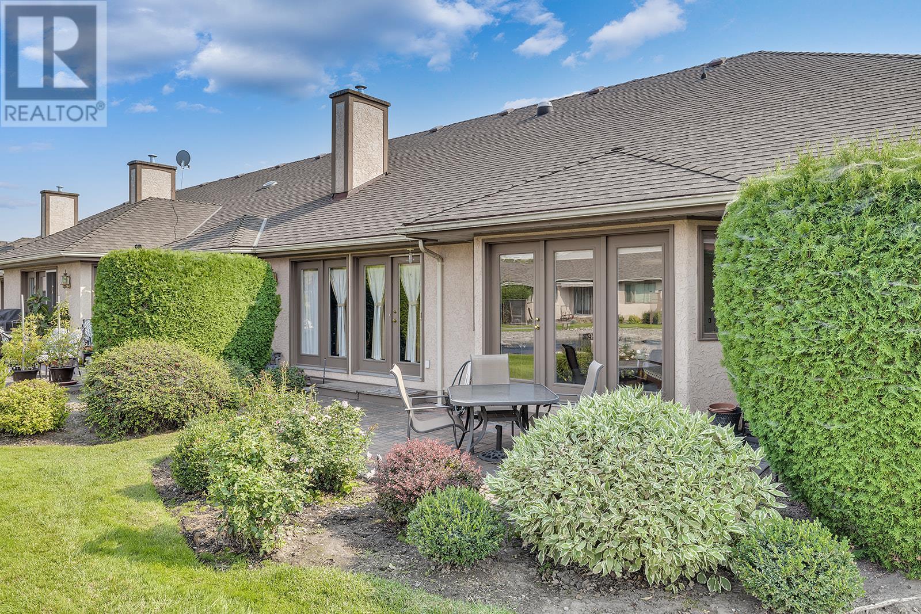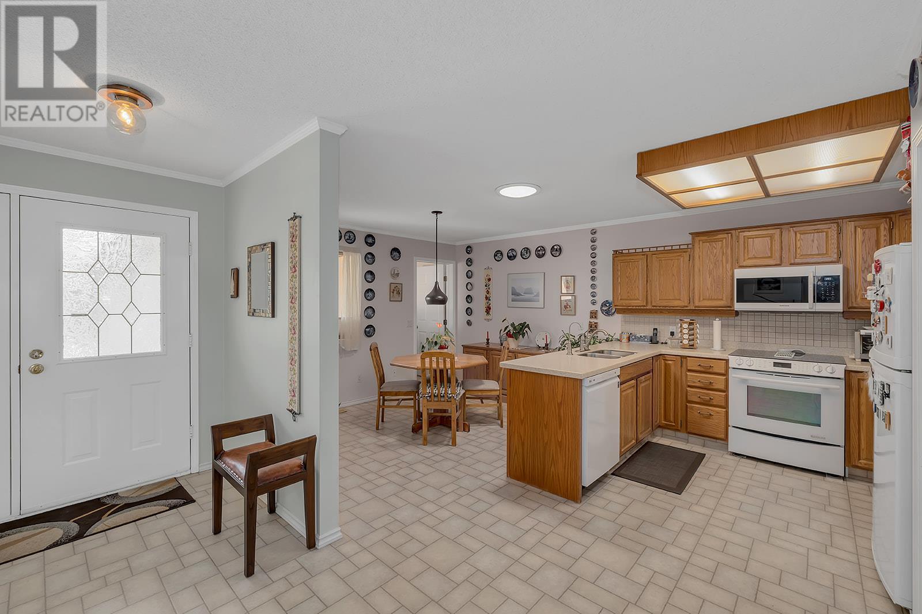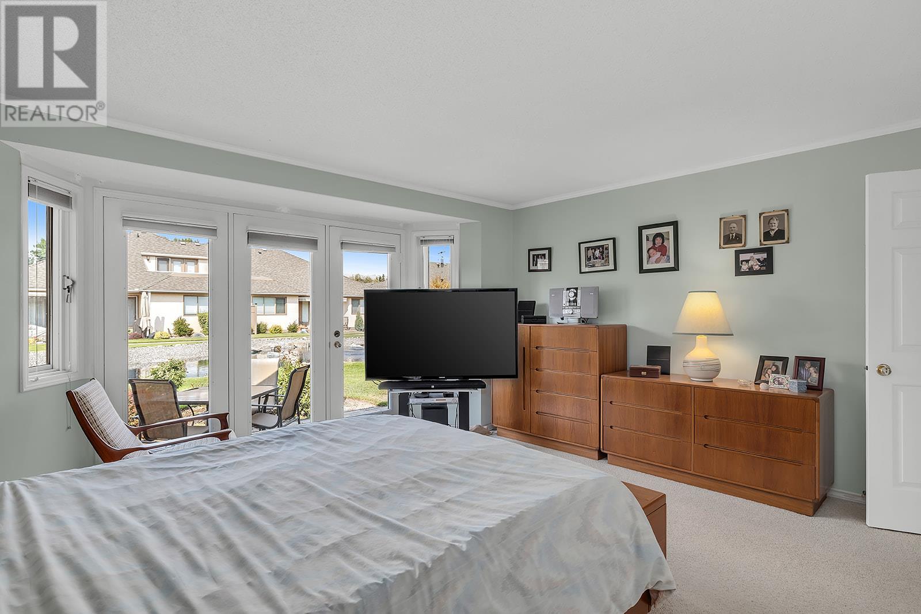950 Lanfranco Road Unit# 11, Kelowna, British Columbia V1W 3W8 (26420738)
950 Lanfranco Road Unit# 11 Kelowna, British Columbia V1W 3W8
Interested?
Contact us for more information

Robert Conkin
www.robertconkin.com/

100 - 1553 Harvey Avenue
Kelowna, British Columbia V1Y 6G1
(250) 717-5000
(250) 861-8462
$595,000Maintenance,
$457.87 Monthly
Maintenance,
$457.87 MonthlyCome see why people love living @ 950 Lanfranco! A very much preferred address & complex strategically positioned in the Lower Mission within close proximity of Shops...Beaches...Services...A quiet & secure gated community with Pool, RV Parking, & Clubhouse amenities...This ""Rancher/One Level"" configured town home is a lovely & open floor plan with wonderful natural light enhanced by solar tubes & a plethora of French Doors that open to an amazing WATERSCAPE back drop! Please Note: This is an ""Age 55+"" complex (id:26472)
Property Details
| MLS® Number | 10302597 |
| Property Type | Single Family |
| Neigbourhood | Lower Mission |
| Community Name | 950 Lanfranco |
| Community Features | Seniors Oriented |
| Parking Space Total | 1 |
| Pool Type | Outdoor Pool |
| Structure | Clubhouse |
Building
| Bathroom Total | 2 |
| Bedrooms Total | 2 |
| Amenities | Cable Tv, Clubhouse, Whirlpool |
| Appliances | Refrigerator, Dishwasher, Dryer, Range - Electric, Microwave, Washer |
| Architectural Style | Ranch |
| Basement Type | Crawl Space |
| Constructed Date | 1987 |
| Construction Style Attachment | Attached |
| Cooling Type | Central Air Conditioning |
| Exterior Finish | Stucco |
| Fireplace Fuel | Gas |
| Fireplace Present | Yes |
| Fireplace Type | Unknown |
| Flooring Type | Carpeted, Ceramic Tile |
| Heating Type | Forced Air, See Remarks |
| Roof Material | Asphalt Shingle |
| Roof Style | Unknown |
| Stories Total | 1 |
| Size Interior | 1367 Sqft |
| Type | Row / Townhouse |
| Utility Water | Municipal Water |
Parking
| Attached Garage | 1 |
Land
| Acreage | No |
| Landscape Features | Underground Sprinkler |
| Sewer | Municipal Sewage System |
| Size Total Text | Under 1 Acre |
| Zoning Type | Unknown |
Rooms
| Level | Type | Length | Width | Dimensions |
|---|---|---|---|---|
| Main Level | Utility Room | 6'4'' x 7'5'' | ||
| Main Level | Full Bathroom | 7'11'' x 6'5'' | ||
| Main Level | Bedroom | 12'4'' x 12'2'' | ||
| Main Level | 4pc Ensuite Bath | 9'3'' x 8'6'' | ||
| Main Level | Primary Bedroom | 15'2'' x 14'8'' | ||
| Main Level | Dining Nook | 8'5'' x 12'3'' | ||
| Main Level | Kitchen | 10'5'' x 11'9'' | ||
| Main Level | Dining Room | 11'2'' x 19'0'' | ||
| Main Level | Living Room | 13'0'' x 15'3'' |
https://www.realtor.ca/real-estate/26420738/950-lanfranco-road-unit-11-kelowna-lower-mission


