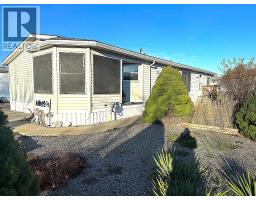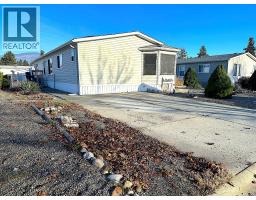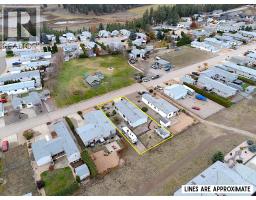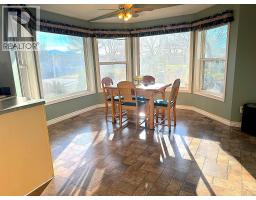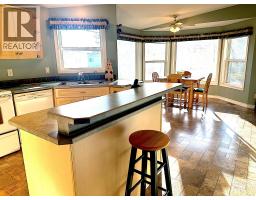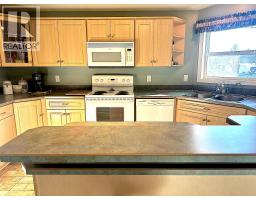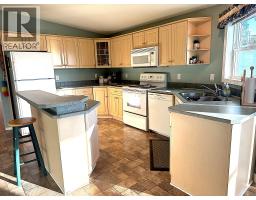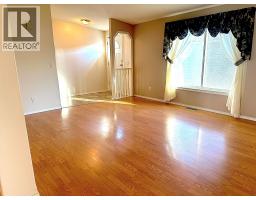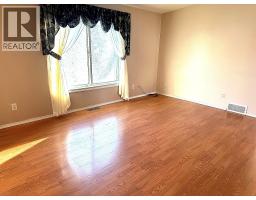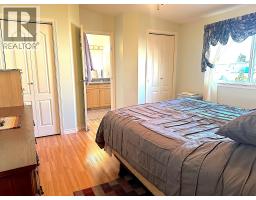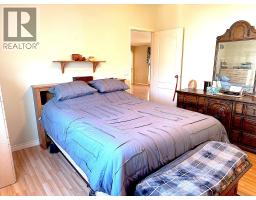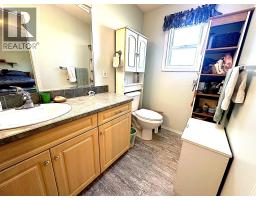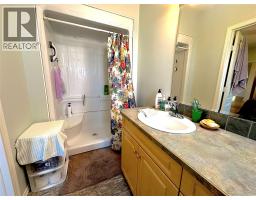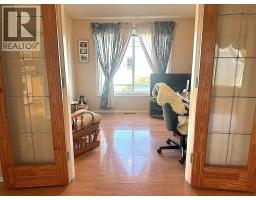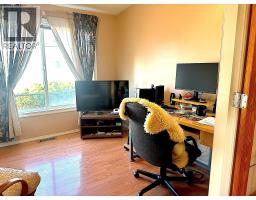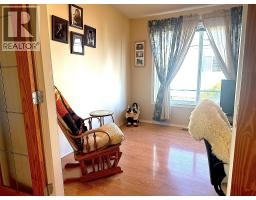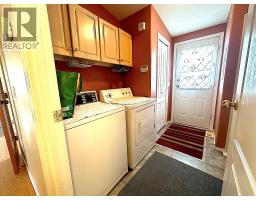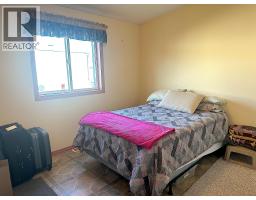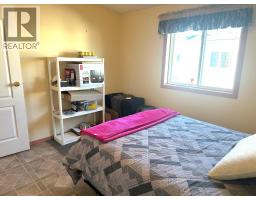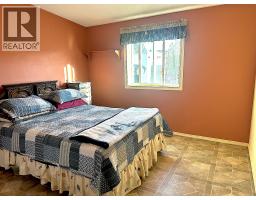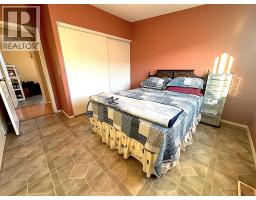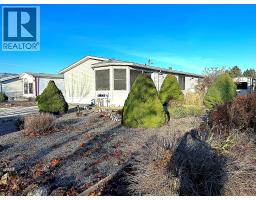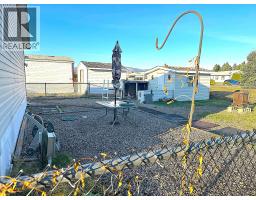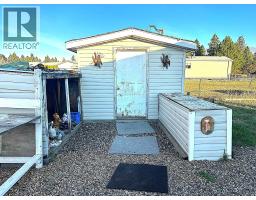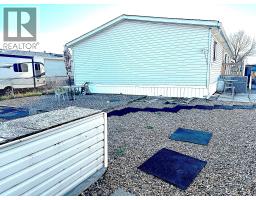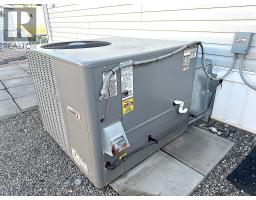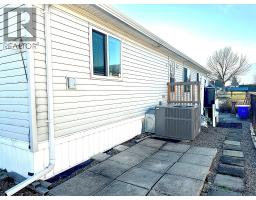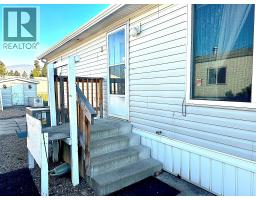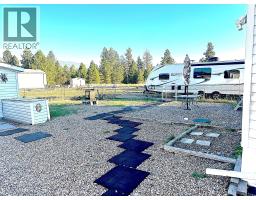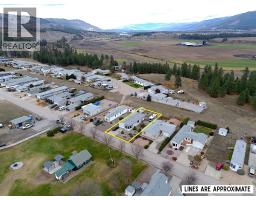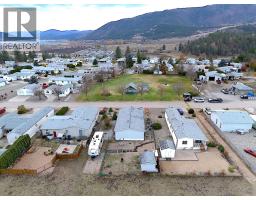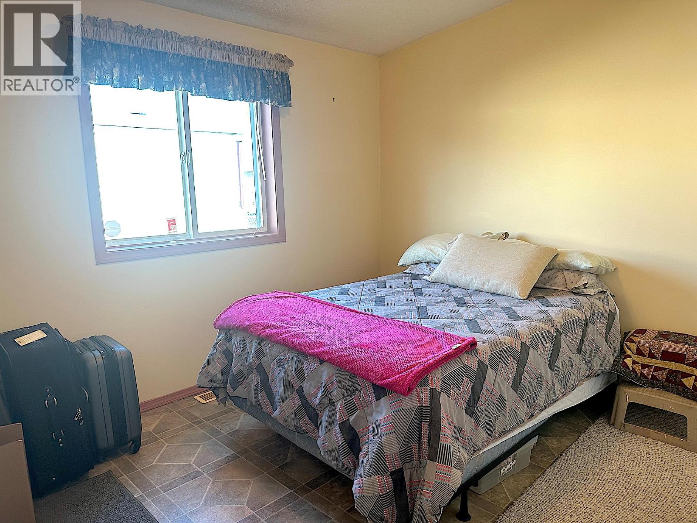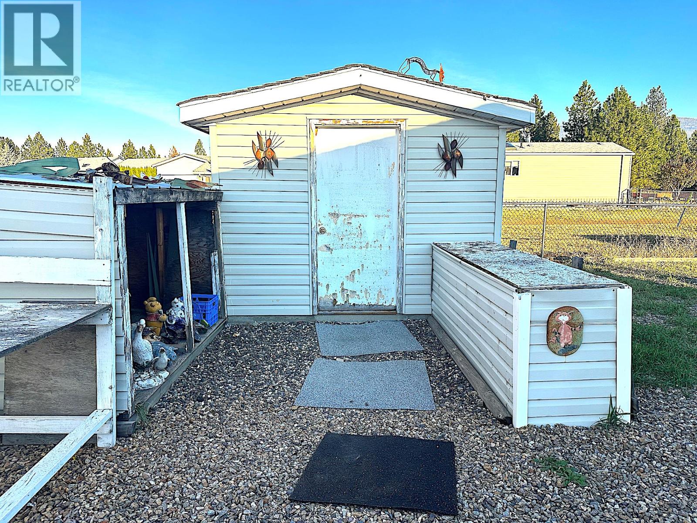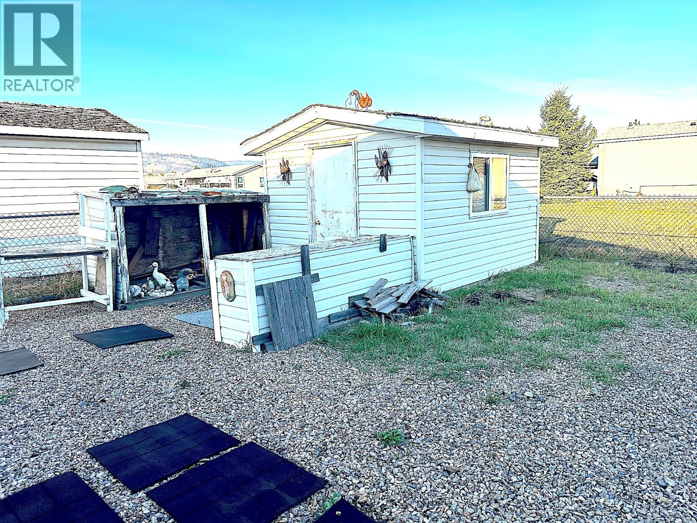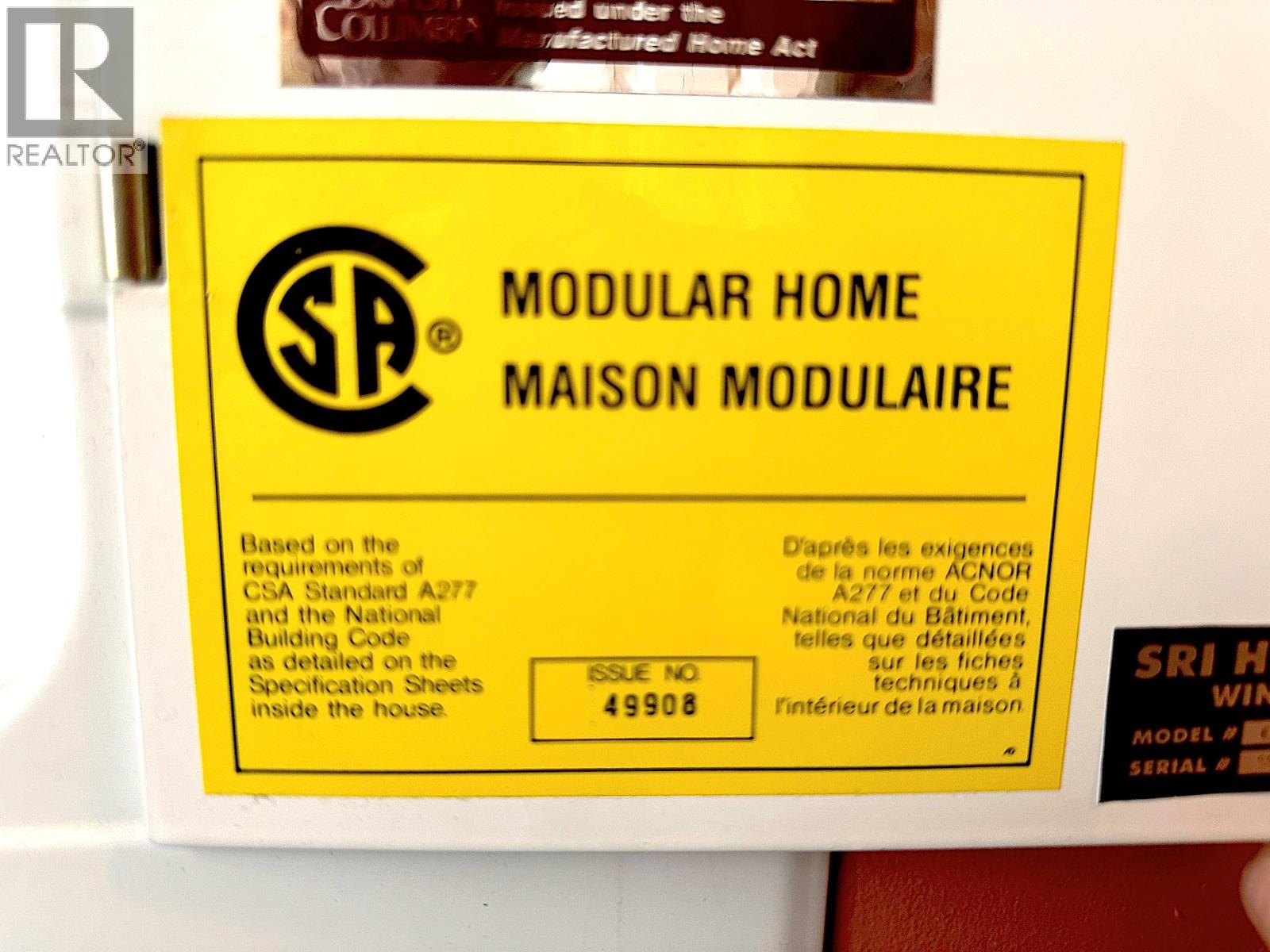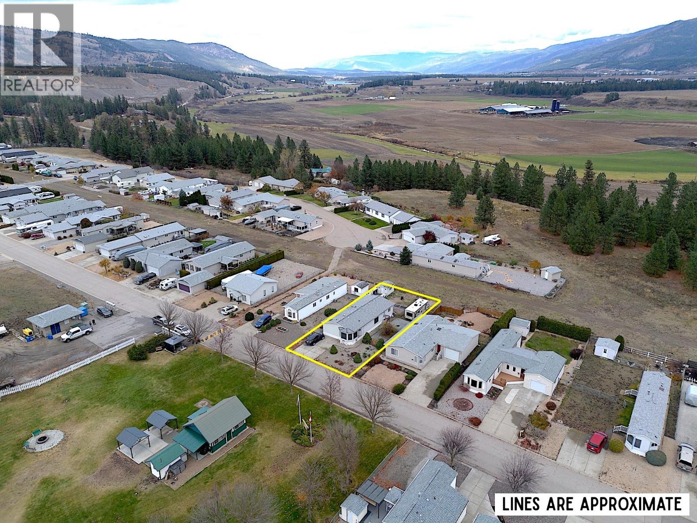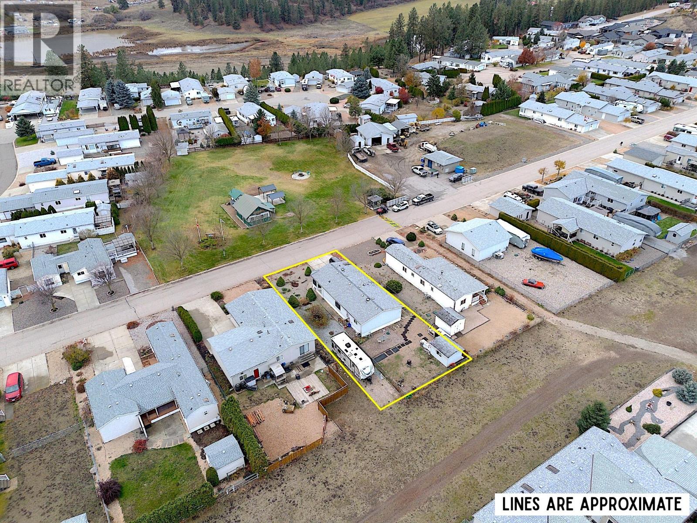9510 Highway 97n Unit# 59, Vernon, British Columbia V1H 1R8 (29077378)
9510 Highway 97n Unit# 59 Vernon, British Columbia V1H 1R8
Interested?
Contact us for more information
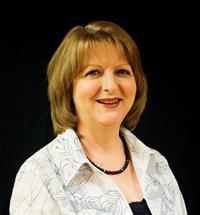
Debbie Steenkamp
www.dealwithdebbie.com/
ca.linkedin.com/pub/debbie-steenkamp/16/6a0/3b1

4007 - 32nd Street
Vernon, British Columbia V1T 5P2
(250) 545-5371
(250) 542-3381
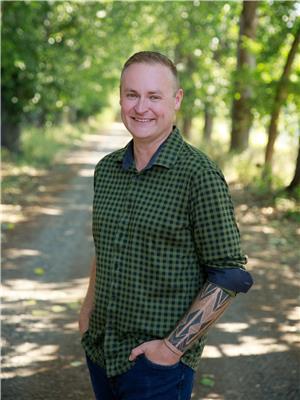
David Steenkamp
https://thesteenkampteam.com/
https://www.facebook.com/thesteenkampteam
https://www.linkedin.com/in/davidsteenkamprealestate/
https://www.instagram.com/thesteenkampteam/

4007 - 32nd Street
Vernon, British Columbia V1T 5P2
(250) 545-5371
(250) 542-3381
$329,900Maintenance, Pad Rental
$418 Monthly
Maintenance, Pad Rental
$418 MonthlyRetire with room to spare! Over 1500 sq. ft. 3 bedroom plus den! Island kitchen with a bright eating area. Spacious living room & double doors to the den. Nice sized primary bedroom with ensuite featuring new walk-in shower! Down the hall is two more large bedrooms and a mudroom/laundry. Outside is a fenced yard, garden shed, and R.V parking off the easement. (this makes for easy parking!) Lawrence Heights is a 45+ community that is pet friendly. well kept, offers large yards, has affordable monthly maintenace fee of Approx. 418.00/month, and they allow an RV right on your own lot! Lease has been paid & extended to 2064! (id:26472)
Property Details
| MLS® Number | 10367469 |
| Property Type | Single Family |
| Neigbourhood | Swan Lake West |
| Community Features | Seniors Oriented |
| Parking Space Total | 2 |
Building
| Bathroom Total | 2 |
| Bedrooms Total | 3 |
| Constructed Date | 2004 |
| Cooling Type | Central Air Conditioning |
| Exterior Finish | Vinyl Siding |
| Flooring Type | Laminate, Linoleum |
| Foundation Type | Block |
| Heating Type | Forced Air, See Remarks |
| Roof Material | Asphalt Shingle |
| Roof Style | Unknown |
| Stories Total | 1 |
| Size Interior | 1523 Sqft |
| Type | Manufactured Home |
| Utility Water | Community Water System |
Parking
| R V |
Land
| Acreage | No |
| Fence Type | Chain Link, Fence |
| Sewer | Septic Tank |
| Size Total Text | Under 1 Acre |
Rooms
| Level | Type | Length | Width | Dimensions |
|---|---|---|---|---|
| Main Level | Full Bathroom | 9'0'' x 4'9'' | ||
| Main Level | Laundry Room | 9'3'' x 8'4'' | ||
| Main Level | Den | 9'4'' x 9'0'' | ||
| Main Level | Bedroom | 12'8'' x 11'2'' | ||
| Main Level | Bedroom | 11'2'' x 10'4'' | ||
| Main Level | 3pc Ensuite Bath | 9'5'' x 4'9'' | ||
| Main Level | Primary Bedroom | 12'6'' x 11'7'' | ||
| Main Level | Dining Room | 12'2'' x 12'8'' | ||
| Main Level | Kitchen | 13'2'' x 12'8'' | ||
| Main Level | Living Room | 15'8'' x 13'2'' |
https://www.realtor.ca/real-estate/29077378/9510-highway-97n-unit-59-vernon-swan-lake-west


