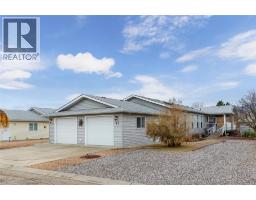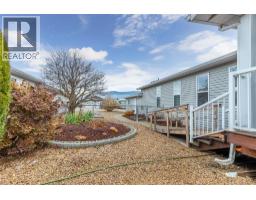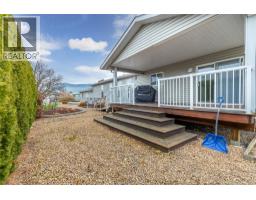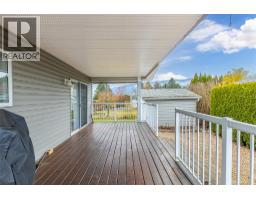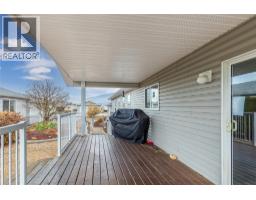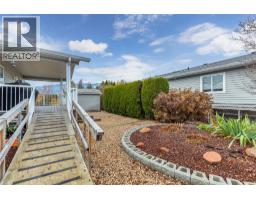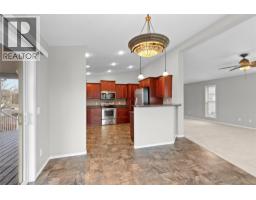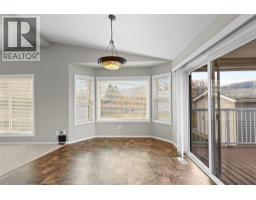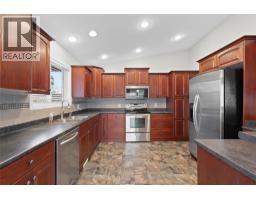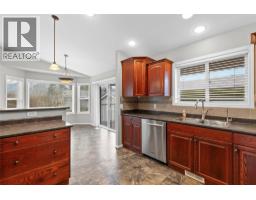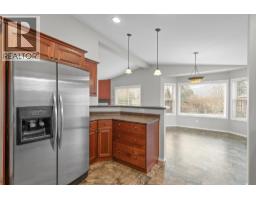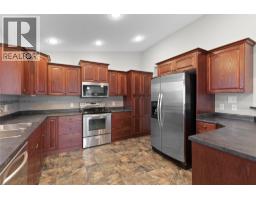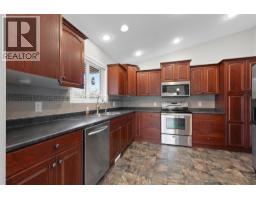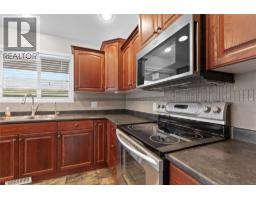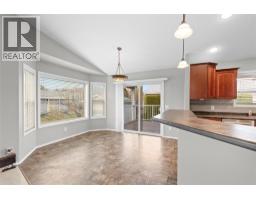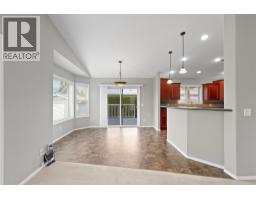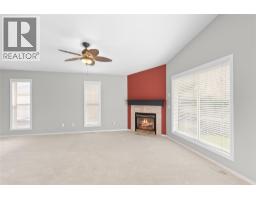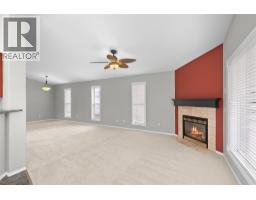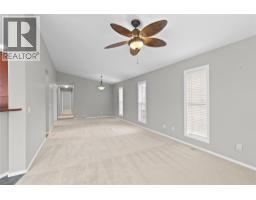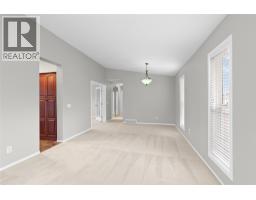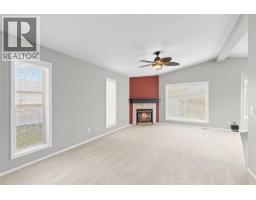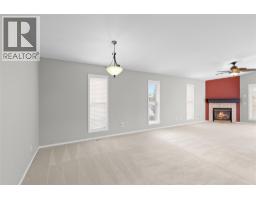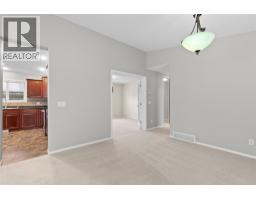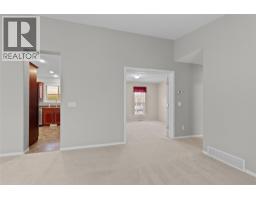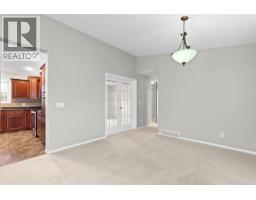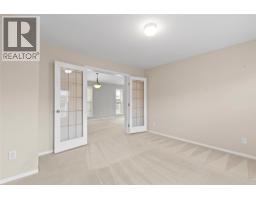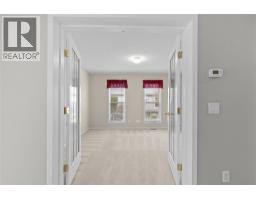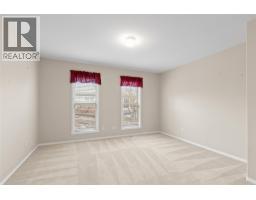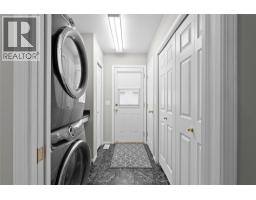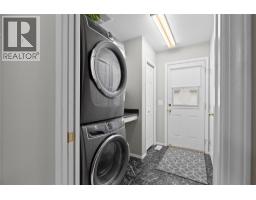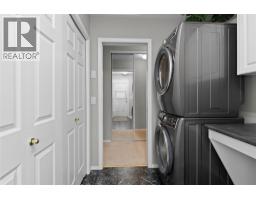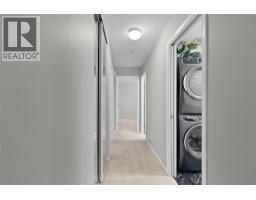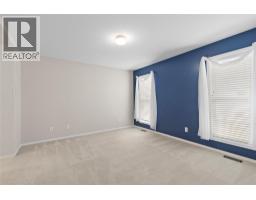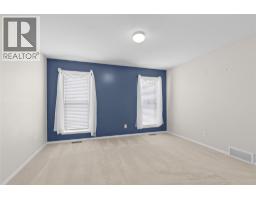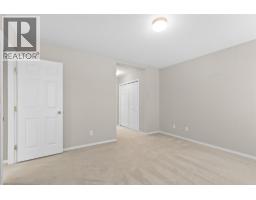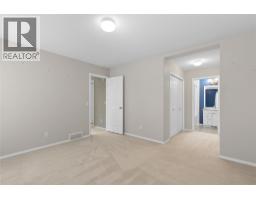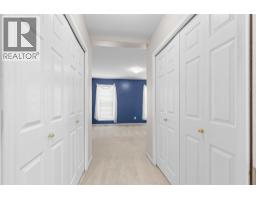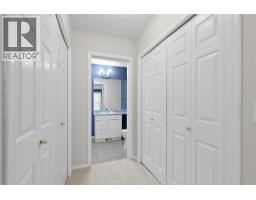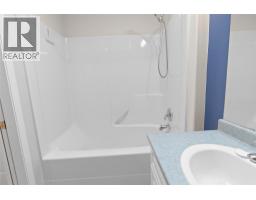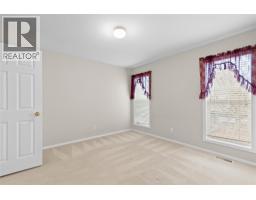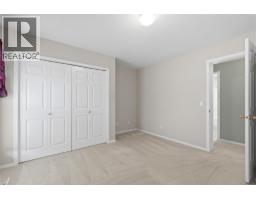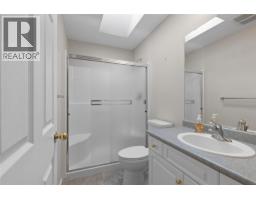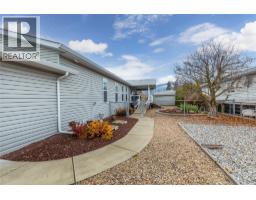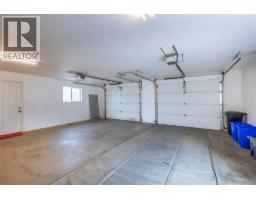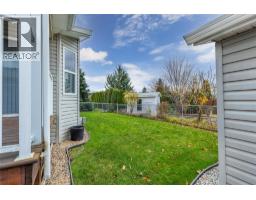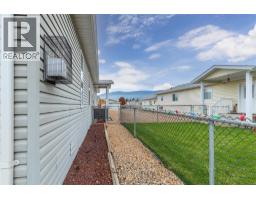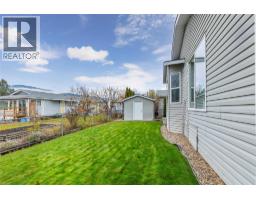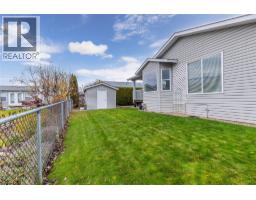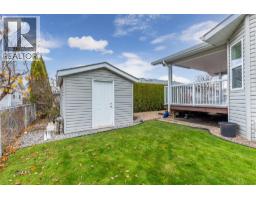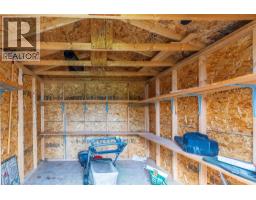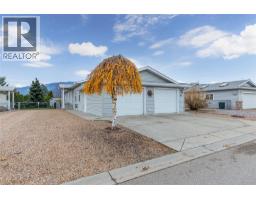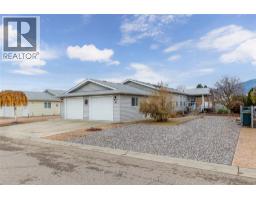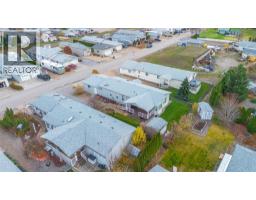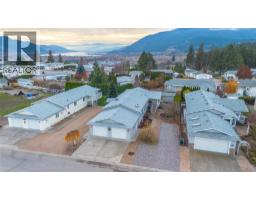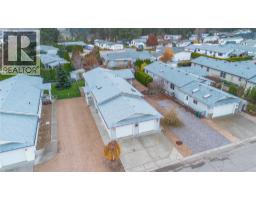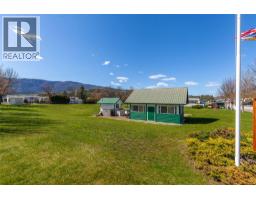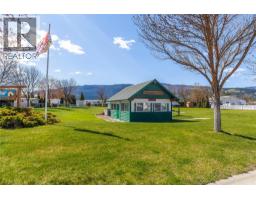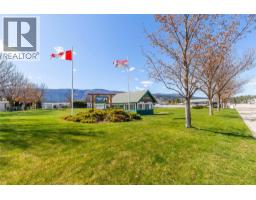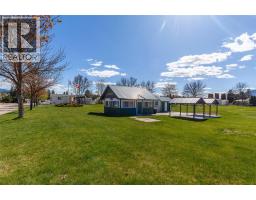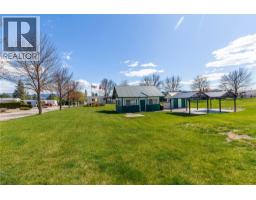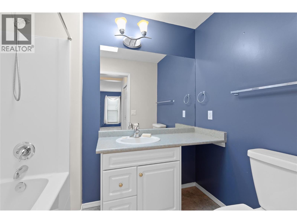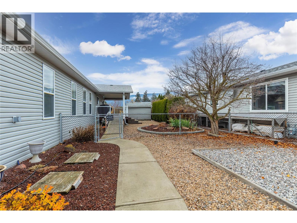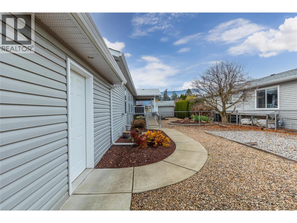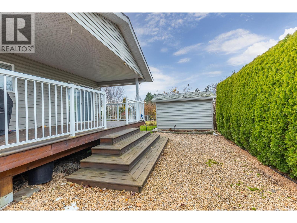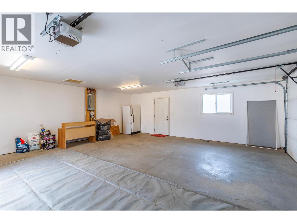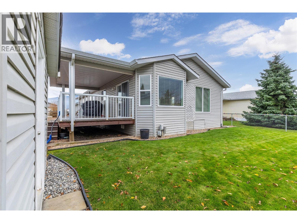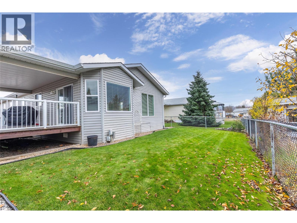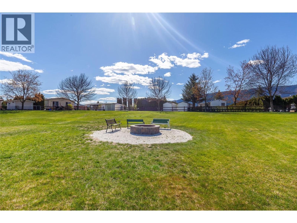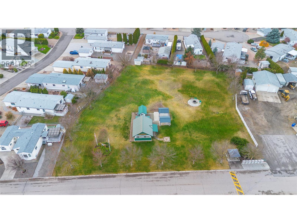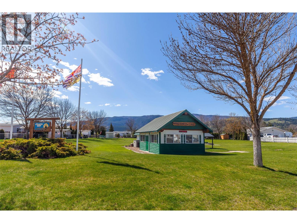9510 Hwy 97n Unit# 91, Vernon, British Columbia V1H 1R8 (29118729)
9510 Hwy 97n Unit# 91 Vernon, British Columbia V1H 1R8
Interested?
Contact us for more information
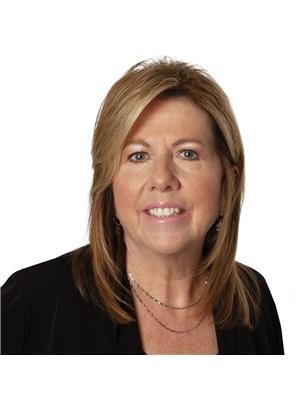
Cheryl Ellwood
Personal Real Estate Corporation

5603 27th Street
Vernon, British Columbia V1T 8Z5
(250) 549-4161
(250) 549-7007
https://www.remaxvernon.com/
$514,000Maintenance, Pad Rental
$405 Monthly
Maintenance, Pad Rental
$405 MonthlyWelcome home to this one-owner Custom Chaparral double-wide, offering exceptional space, comfort, and an inviting atmosphere from the moment you step inside. Located in the desirable community of Lawrence Heights, this home provides comfort, space, and easy living in a beautiful setting. This welcoming property features 2 bedrooms plus a den/office, providing flexible space for work, guests, or hobbies. The spacious primary suite boasts a his-and-hers walk-through closet area leading to a private 4piece ensuite, while the main bathroom includes a stand up shower with 2 seats. The bright, open kitchen with stainless steel appliances offers plenty of room for cooking and entertaining and flows effortlessly into the cozy living room where a gas fireplace creates the perfect ambiance for chilly fall and winter evenings. Step outside to the expansive covered deck, complete with a natural gas BBQ hook-up and bonus Broil King 5 burner BBQ included, ideal for year-round outdoor enjoyment. The property also features an oversized double garage plus RV parking with 30 am plug and sani-dump, and a fully fenced yard with a large storage shed, offering convenience and versatility for every lifestyle. Newer Electrolux S/S high end washer and dryer. Quick possession possible! (id:26472)
Property Details
| MLS® Number | 10369357 |
| Property Type | Single Family |
| Neigbourhood | Swan Lake West |
| Amenities Near By | Golf Nearby, Recreation |
| Community Features | Adult Oriented, Pets Allowed With Restrictions, Seniors Oriented |
| Features | Level Lot |
| Parking Space Total | 2 |
Building
| Bathroom Total | 2 |
| Bedrooms Total | 2 |
| Appliances | Range, Refrigerator, Dishwasher, Microwave, Washer & Dryer |
| Constructed Date | 2006 |
| Cooling Type | Central Air Conditioning, Heat Pump |
| Exterior Finish | Vinyl Siding |
| Fireplace Present | Yes |
| Fireplace Total | 1 |
| Fireplace Type | Insert |
| Flooring Type | Carpeted, Vinyl |
| Foundation Type | Block |
| Heating Type | Forced Air, Heat Pump |
| Roof Material | Asphalt Shingle |
| Roof Style | Unknown |
| Stories Total | 1 |
| Size Interior | 1596 Sqft |
| Type | Manufactured Home |
| Utility Water | Community Water User's Utility |
Parking
| Attached Garage | 2 |
| R V | 23 |
Land
| Access Type | Highway Access |
| Acreage | No |
| Fence Type | Chain Link, Fence |
| Land Amenities | Golf Nearby, Recreation |
| Landscape Features | Landscaped, Level, Underground Sprinkler |
| Sewer | Septic Tank |
| Size Total Text | Under 1 Acre |
Rooms
| Level | Type | Length | Width | Dimensions |
|---|---|---|---|---|
| Main Level | Other | 4'3'' x 4'1'' | ||
| Main Level | Other | 20'9'' x 11'3'' | ||
| Main Level | Laundry Room | 8'6'' x 8'7'' | ||
| Main Level | 3pc Bathroom | 8'7'' x 4'10'' | ||
| Main Level | Bedroom | 13'8'' x 12'2'' | ||
| Main Level | 4pc Ensuite Bath | 8'4'' x 5'4'' | ||
| Main Level | Primary Bedroom | 13'5'' x 12'2'' | ||
| Main Level | Den | 13'7'' x 12'5'' | ||
| Main Level | Dining Nook | 13'5'' x 12'3'' | ||
| Main Level | Kitchen | 12'6'' x 12'3'' | ||
| Main Level | Dining Room | 10'1'' x 12'2'' | ||
| Main Level | Living Room | 20'8'' x 12'2'' |
https://www.realtor.ca/real-estate/29118729/9510-hwy-97n-unit-91-vernon-swan-lake-west


