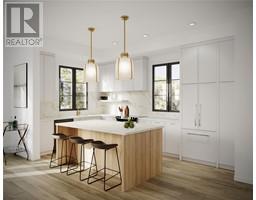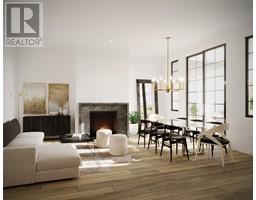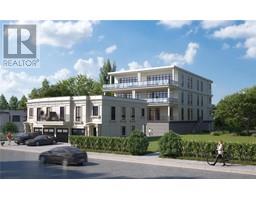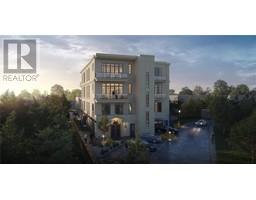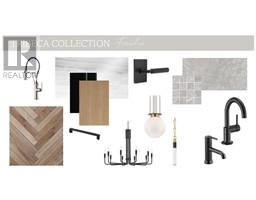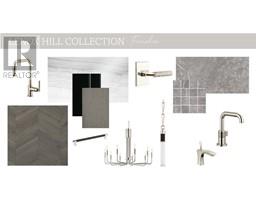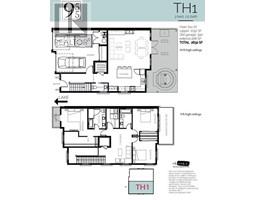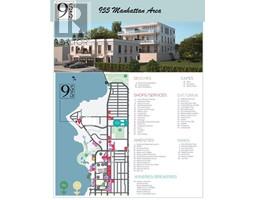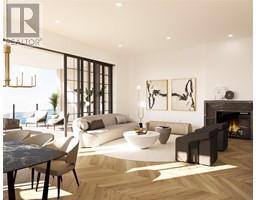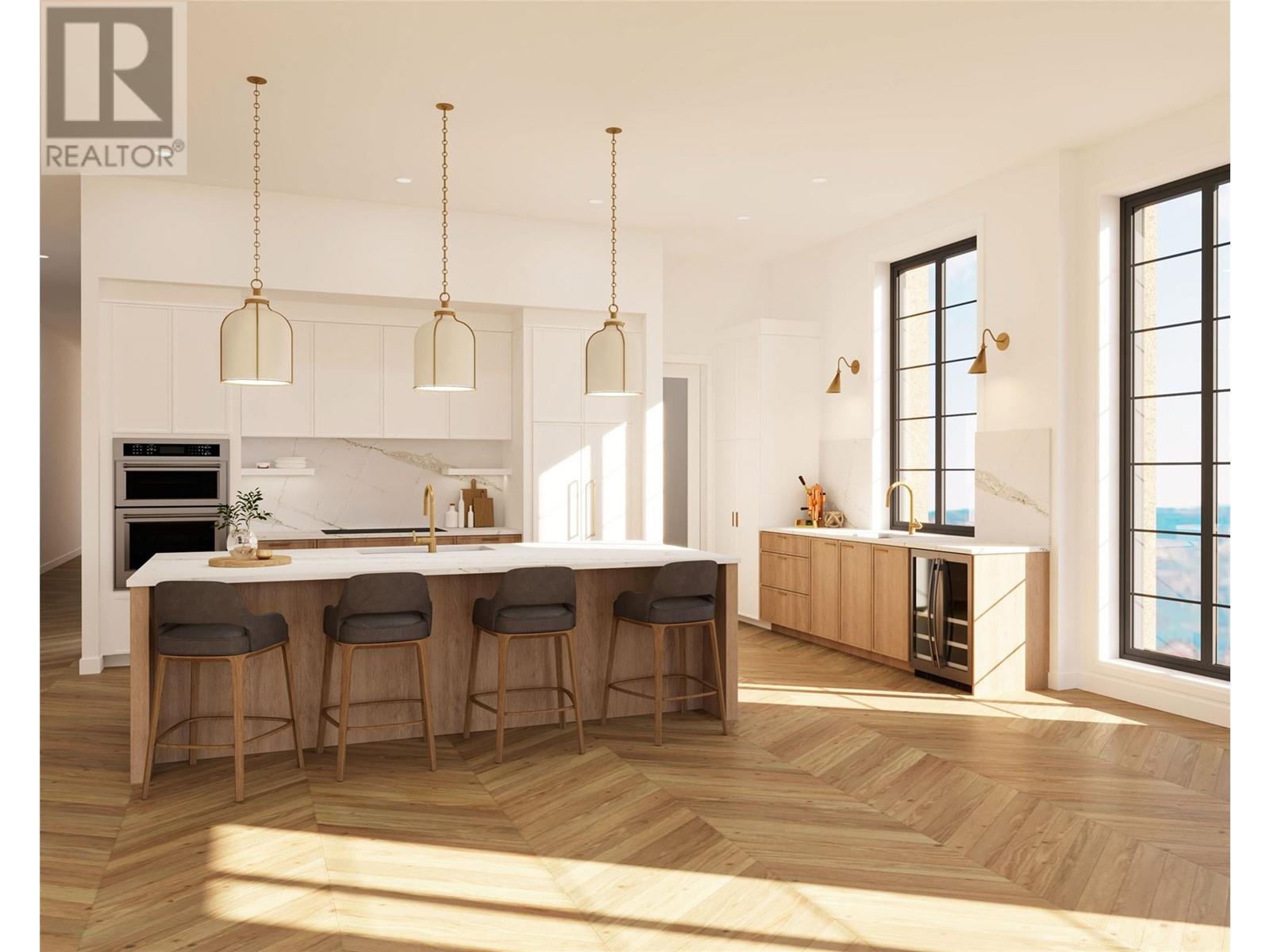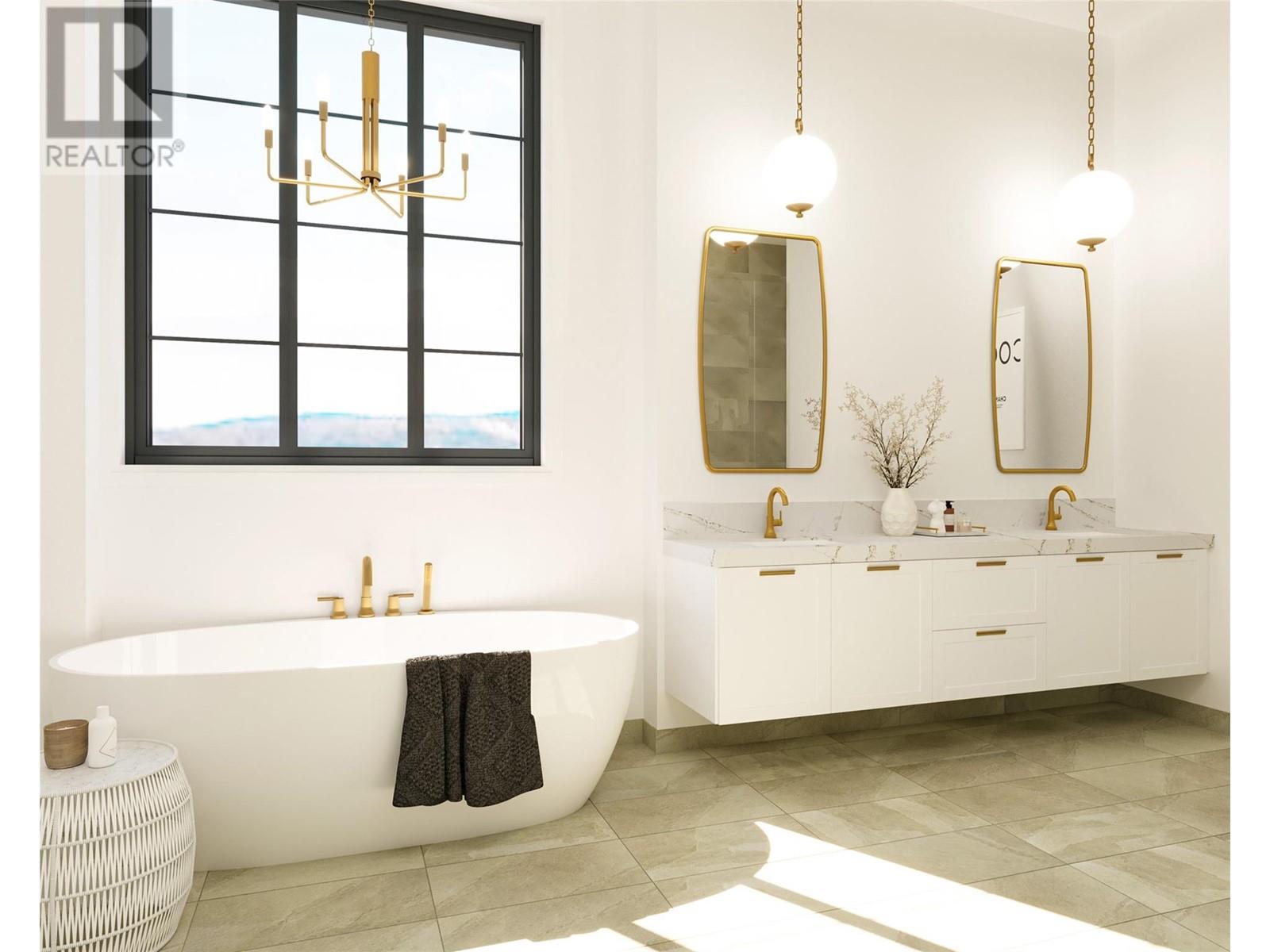955 Manhattan Drive Unit# 1, Kelowna, British Columbia V1Y 1H7 (26069236)
955 Manhattan Drive Unit# 1 Kelowna, British Columbia V1Y 1H7
Interested?
Contact us for more information

Leanne Misfeldt

#11 - 2475 Dobbin Road
West Kelowna, British Columbia V4T 2E9
(250) 768-2161
(250) 768-2342
$1,799,000Maintenance, Reserve Fund Contributions, Insurance, Ground Maintenance, Property Management, Other, See Remarks, Sewer, Waste Removal, Water
$619.47 Monthly
Maintenance, Reserve Fund Contributions, Insurance, Ground Maintenance, Property Management, Other, See Remarks, Sewer, Waste Removal, Water
$619.47 Monthly""Look no further! This high-end luxury townhome near Okanagan Lake boasts a stunning entrance with 20-foot ceilings. A prime location at the edge of downtown and across the street from Okanagan Lake. With 3 bedrooms, a den, and 2.5 bathrooms, plus the option for an elevator, it offers both luxury and convenience. Enjoy the cozy fireplace, beautiful island kitchen with quartz countertops, and hardwood floors throughout. The spa-like ensuite features heated floors, a curbless shower, and a separate tub, while the private 2-car garage adds functionality. Don't miss the covered patio for outdoor living. Only 3 units left at 955 Manhattan—completion set for fall 2024. GST applicable. *Images are renderings and subject to change."" (id:26472)
Property Details
| MLS® Number | 10284588 |
| Property Type | Single Family |
| Neigbourhood | Kelowna North |
| Community Name | 955 Manhattan |
| Community Features | Rentals Allowed With Restrictions |
| Features | Central Island |
| Parking Space Total | 3 |
Building
| Bathroom Total | 3 |
| Bedrooms Total | 3 |
| Appliances | Refrigerator, Dishwasher, Dryer, Range - Electric, Microwave, Washer |
| Constructed Date | 2024 |
| Construction Style Attachment | Attached |
| Cooling Type | Central Air Conditioning, Heat Pump |
| Exterior Finish | Stucco |
| Fireplace Fuel | Gas |
| Fireplace Present | Yes |
| Fireplace Type | Unknown |
| Flooring Type | Hardwood, Tile |
| Half Bath Total | 1 |
| Heating Fuel | Electric |
| Heating Type | Forced Air, Heat Pump, See Remarks |
| Roof Material | Asphalt Shingle |
| Roof Style | Unknown |
| Stories Total | 2 |
| Size Interior | 1800 Sqft |
| Type | Row / Townhouse |
| Utility Water | Municipal Water |
Parking
| Attached Garage | 2 |
Land
| Acreage | No |
| Sewer | Municipal Sewage System |
| Size Total Text | Under 1 Acre |
| Surface Water | Lake |
| Zoning Type | Unknown |
Rooms
| Level | Type | Length | Width | Dimensions |
|---|---|---|---|---|
| Second Level | Laundry Room | 6'8'' x 10'4'' | ||
| Second Level | 4pc Bathroom | 6'6'' x 10'4'' | ||
| Second Level | Bedroom | 11'9'' x 12' | ||
| Second Level | Bedroom | 11'10'' x 13'4'' | ||
| Second Level | Den | 17'4'' x 10'5'' | ||
| Second Level | 5pc Ensuite Bath | 10'5'' x 7'3'' | ||
| Second Level | Primary Bedroom | 10'11'' x 12'1'' | ||
| Main Level | 2pc Bathroom | Measurements not available | ||
| Main Level | Living Room | 13'10'' x 11'5'' | ||
| Main Level | Dining Room | 13'10'' x 7'2'' | ||
| Main Level | Kitchen | 13'8'' x 17'3'' |
https://www.realtor.ca/real-estate/26069236/955-manhattan-drive-unit-1-kelowna-kelowna-north


