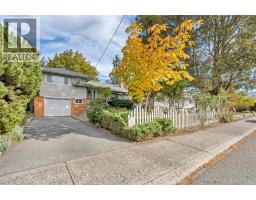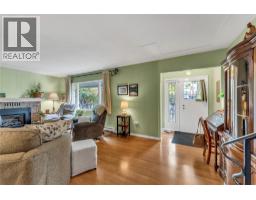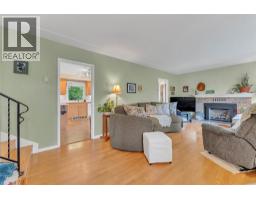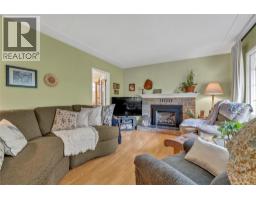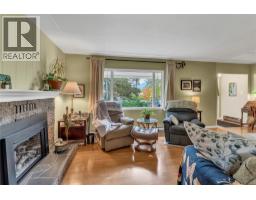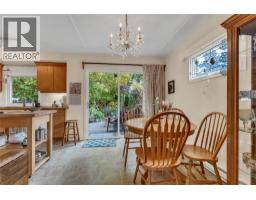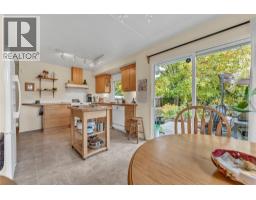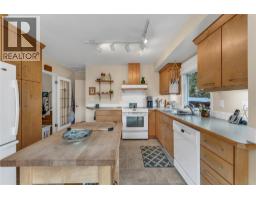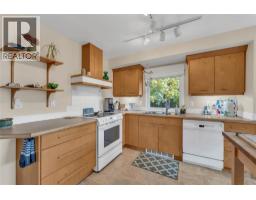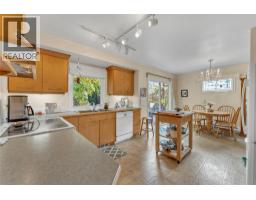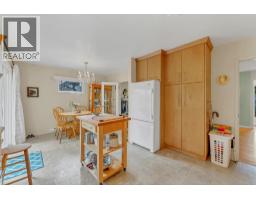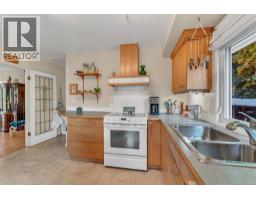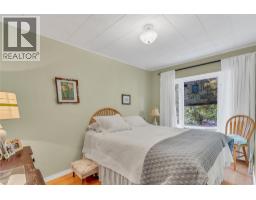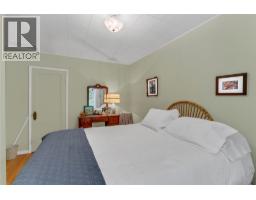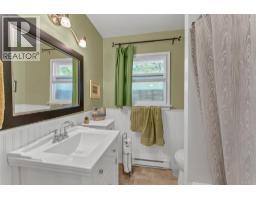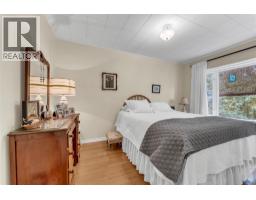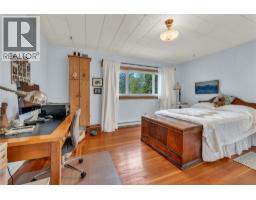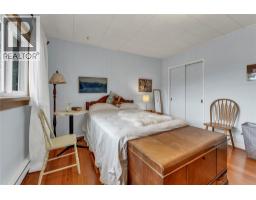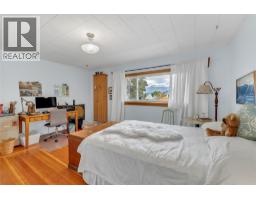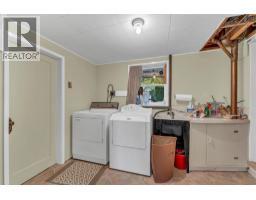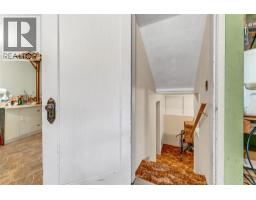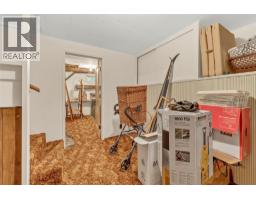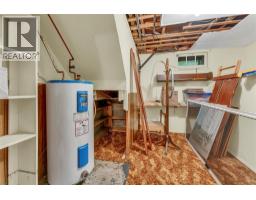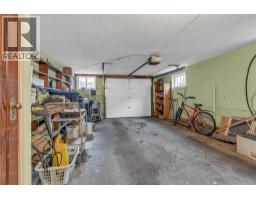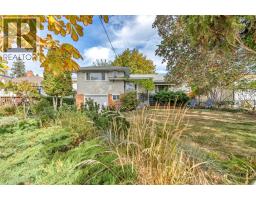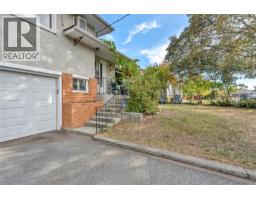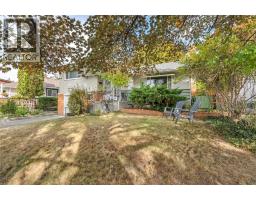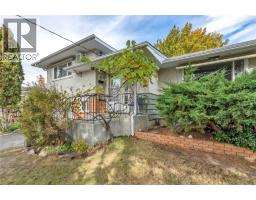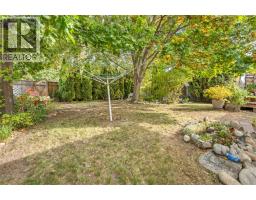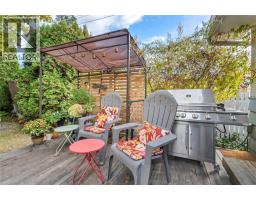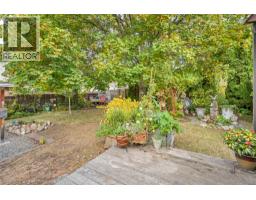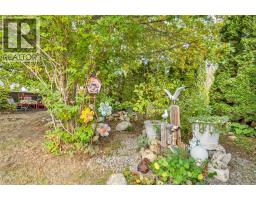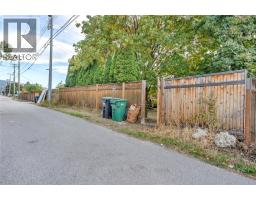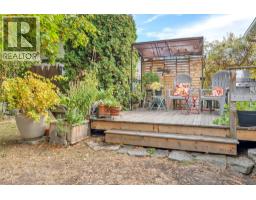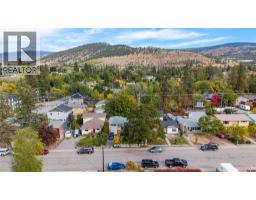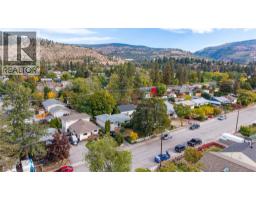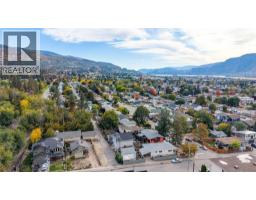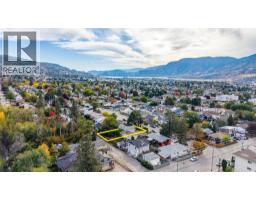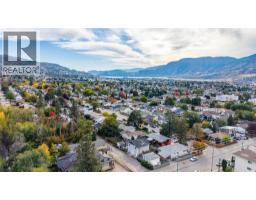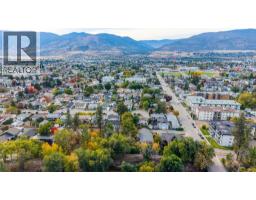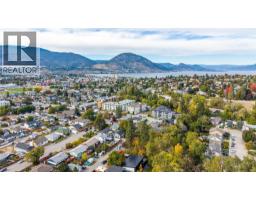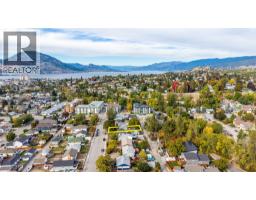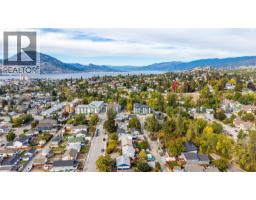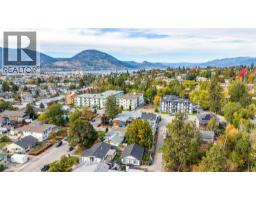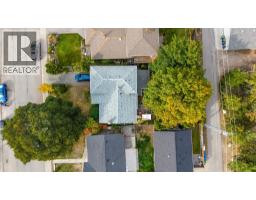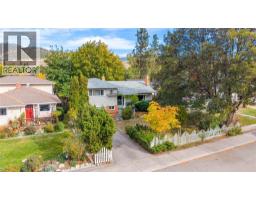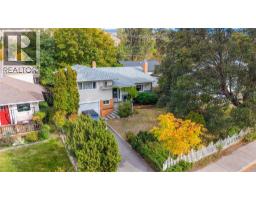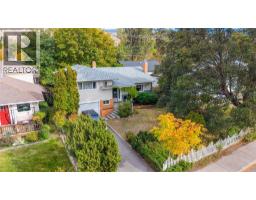956 Kilwinning Street, Penticton, British Columbia V2A 4N7 (29029169)
956 Kilwinning Street Penticton, British Columbia V2A 4N7
Interested?
Contact us for more information

Shelly Weinrich
Personal Real Estate Corporation
(250) 492-6640
www.jeanandshelly.com/
https://www.facebook.com/jeanandshellyrealestate/
https://www.linkedin.com/in/shelly-weinrich-48934678
https://x.com/ShellyWeinrich
https://www.instagram.com/jeanandshelly.realestate/?hl=en

484 Main Street
Penticton, British Columbia V2A 5C5
(250) 493-2244
(250) 492-6640

Jean Mcdougall

484 Main Street
Penticton, British Columbia V2A 5C5
(250) 493-2244
(250) 492-6640
$599,000
Opportunity to own a charming partially updated home in one of Penticton’s most sought-after neighbourhoods, the ""K streets"". This 1538 sqft home has a beautiful private lot and blends both character and comfort with some thoughtful updates over the years. Inside, you’ll find a mix of original hardwood charm and some updated laminate flooring, energy-efficient windows upgrades, and a bright, refreshed kitchen that’s both stylish, functional and equipped with updated appliances. Enjoy the peaceful setting on a fully fenced .138 acre lot with back alley access, surrounded by mature trees and lush landscaping that offer exceptional privacy and a true backyard retreat. Whether you’re gardening, entertaining, or relaxing under the shade, this space feels like your own private oasis. An attached garage provides secure parking and 2 additional storage rooms, while the location offers easy access to schools, parks, shopping, walking trails, and downtown Penticton. Full of charm, and ready for your ideas. This affordable home is perfect for anyone looking for a blend of character, in an awesome location and private setting. Call today for an info package. (id:26472)
Property Details
| MLS® Number | 10366698 |
| Property Type | Single Family |
| Neigbourhood | Main North |
| Amenities Near By | Golf Nearby, Public Transit, Airport, Park, Recreation, Schools, Shopping |
| Features | Level Lot, Private Setting |
| Parking Space Total | 2 |
Building
| Bathroom Total | 1 |
| Bedrooms Total | 2 |
| Appliances | Refrigerator, Dishwasher, Range - Electric, Washer & Dryer |
| Architectural Style | Split Level Entry |
| Constructed Date | 1963 |
| Construction Style Attachment | Detached |
| Construction Style Split Level | Other |
| Cooling Type | Window Air Conditioner |
| Exterior Finish | Brick, Stucco |
| Fireplace Fuel | Gas |
| Fireplace Present | Yes |
| Fireplace Total | 1 |
| Fireplace Type | Unknown |
| Flooring Type | Hardwood, Laminate, Linoleum, Mixed Flooring |
| Heating Fuel | Electric |
| Heating Type | Baseboard Heaters, See Remarks |
| Roof Material | Asphalt Shingle |
| Roof Style | Unknown |
| Stories Total | 2 |
| Size Interior | 1539 Sqft |
| Type | House |
| Utility Water | Municipal Water |
Parking
| Attached Garage | 1 |
Land
| Access Type | Easy Access |
| Acreage | No |
| Land Amenities | Golf Nearby, Public Transit, Airport, Park, Recreation, Schools, Shopping |
| Landscape Features | Landscaped, Level |
| Sewer | Municipal Sewage System |
| Size Irregular | 0.13 |
| Size Total | 0.13 Ac|under 1 Acre |
| Size Total Text | 0.13 Ac|under 1 Acre |
| Zoning Type | Residential |
Rooms
| Level | Type | Length | Width | Dimensions |
|---|---|---|---|---|
| Lower Level | Other | 9'6'' x 4'5'' | ||
| Lower Level | Laundry Room | 9'6'' x 10'1'' | ||
| Lower Level | Utility Room | 10'6'' x 5'10'' | ||
| Lower Level | Storage | 11'4'' x 9'2'' | ||
| Main Level | 4pc Bathroom | 7'6'' x 8'10'' | ||
| Main Level | Bedroom | 12'9'' x 9'11'' | ||
| Main Level | Primary Bedroom | 11'11'' x 15'3'' | ||
| Main Level | Kitchen | 12'9'' x 13'9'' | ||
| Main Level | Dining Room | 11' x 8'5'' | ||
| Main Level | Living Room | 11'9'' x 22'3'' |
https://www.realtor.ca/real-estate/29029169/956-kilwinning-street-penticton-main-north


