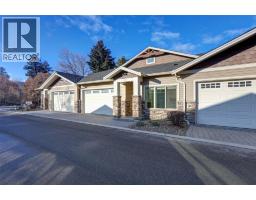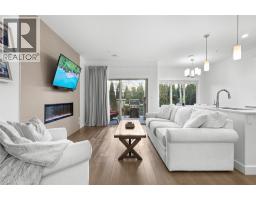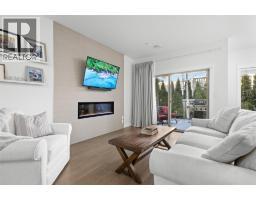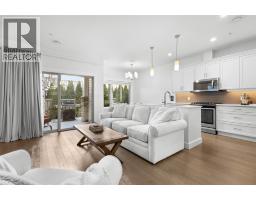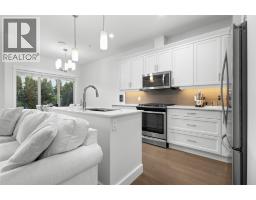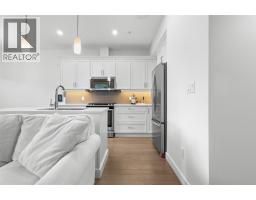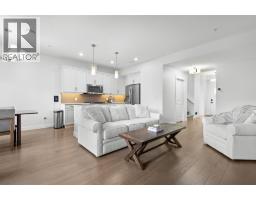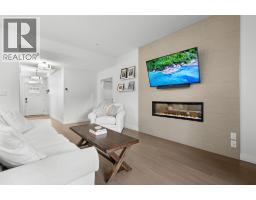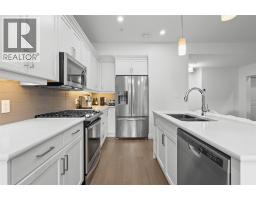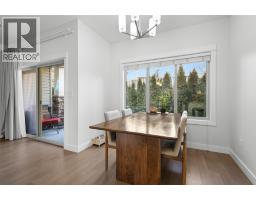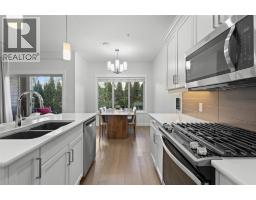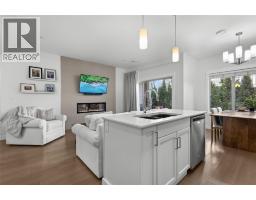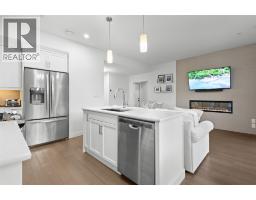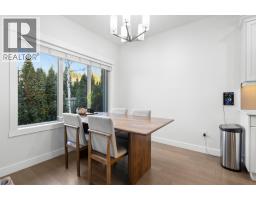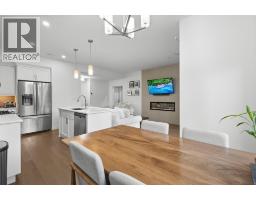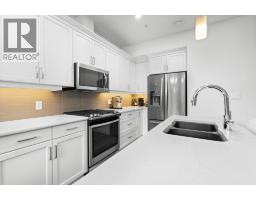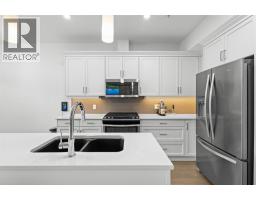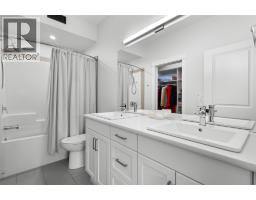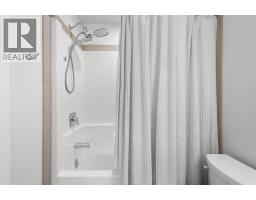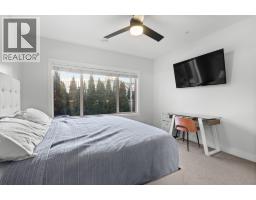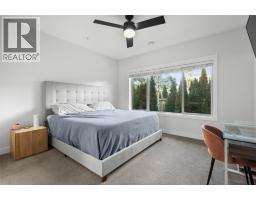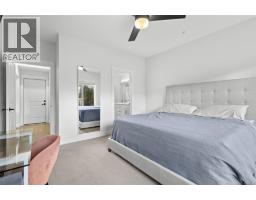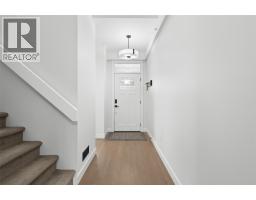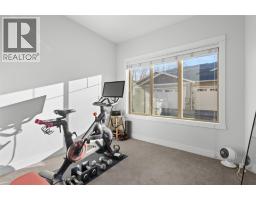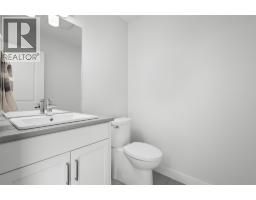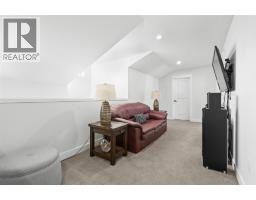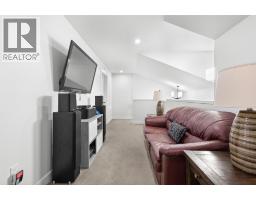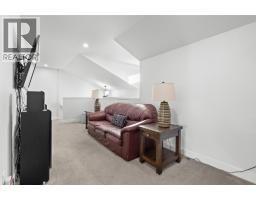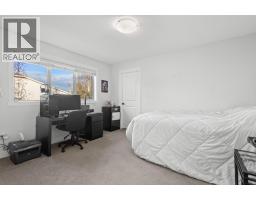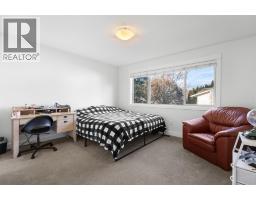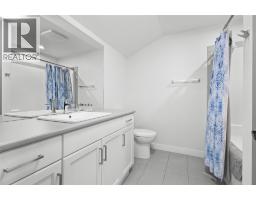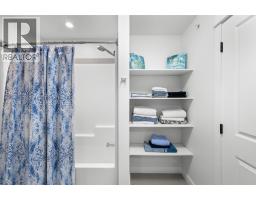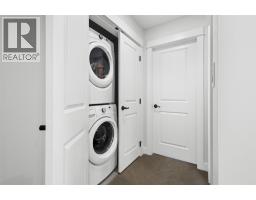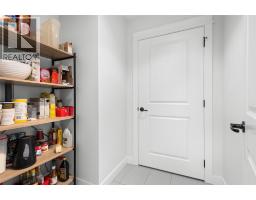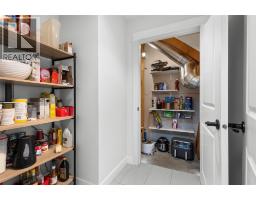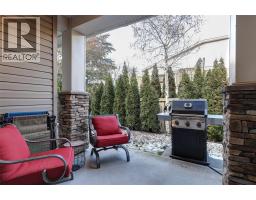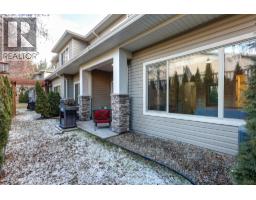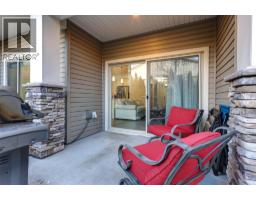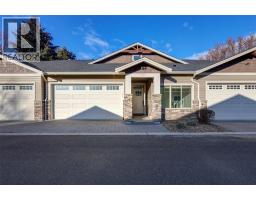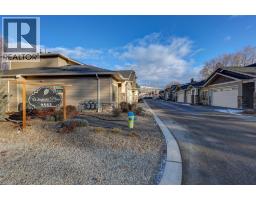9563 Jensen Road Unit# 202, Lake Country, British Columbia V4V 1S6 (28283477)
9563 Jensen Road Unit# 202 Lake Country, British Columbia V4V 1S6
Interested?
Contact us for more information

Geoff Hall
Personal Real Estate Corporation
https://hallcassiemarshall.com/
https://www.facebook.com/GeoffHallRealtor/?ref=hl
https://www.linkedin.com/in/geoff-hall-36137521/
https://www.instagram.com/geoff.c.hall

104 - 3477 Lakeshore Rd
Kelowna, British Columbia V1W 3S9
(250) 469-9547
(250) 380-3939
www.sothebysrealty.ca/

Nate Cassie
Personal Real Estate Corporation
https://hallcassiemarshall.com/
https://www.instagram.com/natejcassie/

104 - 3477 Lakeshore Rd
Kelowna, British Columbia V1W 3S9
(250) 469-9547
(250) 380-3939
www.sothebysrealty.ca/
$599,000Maintenance,
$501.01 Monthly
Maintenance,
$501.01 MonthlyWelcome to this pristine townhome boasting nearly 2,000 sqft of living space, conveniently located close to shopping, transit, schools, and more. Winfield Place is a boutique collection of townhomes, with fantastic layouts including main floor primary suites, large double garages, and private yard spaces. Walking in the front door you are greeted to a convenient bedroom which would double as an incredible office space. The open concept living space features a tiled gas fireplace, generous dining area, and a bright, modern kitchen with quartz countertops and timeless shaker cabinetry. Also on this main level is the generous primary suite, featuring walk-in closet and a generous ensuite bathroom, complete with dual vanities and heated floors. Upstairs you’ll find an incredible layout for the family or guests, with two enormous bedrooms, both with walk-in closets, plus a flex space perfect for a TV room or reading nook. There is also another full bathroom and generous laundry facility. Outside you have a private patio with a cozy yard space, and natural gas plumbed in for BBQ or fire table. This is a fantastic alternative to the usual selection of modern townhome, with minimal stairs, a true double garage - all in absolutely move-in ready condition. All amenities are close at hand, including groceries, schools, parks, and all other services. A quick 8 minute drive to Kelowna Int’l Airport and 5 minutes to UBCO. Book your showing today! (id:26472)
Property Details
| MLS® Number | 10347043 |
| Property Type | Single Family |
| Neigbourhood | Lake Country East / Oyama |
| Community Name | Winfield Place |
| Parking Space Total | 2 |
Building
| Bathroom Total | 3 |
| Bedrooms Total | 4 |
| Constructed Date | 2017 |
| Construction Style Attachment | Attached |
| Cooling Type | Central Air Conditioning |
| Exterior Finish | Stone, Vinyl Siding |
| Fireplace Fuel | Unknown |
| Fireplace Present | Yes |
| Fireplace Type | Decorative |
| Half Bath Total | 1 |
| Heating Type | Forced Air, See Remarks |
| Roof Material | Asphalt Shingle |
| Roof Style | Unknown |
| Stories Total | 2 |
| Size Interior | 1959 Sqft |
| Type | Row / Townhouse |
| Utility Water | Municipal Water |
Parking
| Additional Parking | |
| Attached Garage | 2 |
Land
| Acreage | No |
| Landscape Features | Underground Sprinkler |
| Sewer | Municipal Sewage System |
| Size Total Text | Under 1 Acre |
| Zoning Type | Unknown |
Rooms
| Level | Type | Length | Width | Dimensions |
|---|---|---|---|---|
| Second Level | Utility Room | 7'3'' x 6'8'' | ||
| Second Level | Bedroom | 13'0'' x 11'8'' | ||
| Second Level | 4pc Bathroom | 8'2'' x 7'11'' | ||
| Second Level | Bedroom | 13'0'' x 11'4'' | ||
| Second Level | Family Room | 23'9'' x 13'5'' | ||
| Main Level | Other | 19'8'' x 18'1'' | ||
| Main Level | 2pc Bathroom | 5'6'' x 5'3'' | ||
| Main Level | 5pc Ensuite Bath | 10'6'' x 4'10'' | ||
| Main Level | Primary Bedroom | 14'6'' x 13'1'' | ||
| Main Level | Kitchen | 12'6'' x 9'4'' | ||
| Main Level | Dining Room | 9'4'' x 8'3'' | ||
| Main Level | Living Room | 14'4'' x 9'11'' | ||
| Main Level | Bedroom | 9'0'' x 8'10'' |


