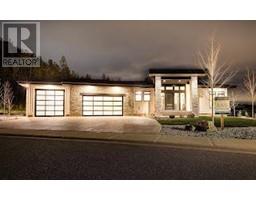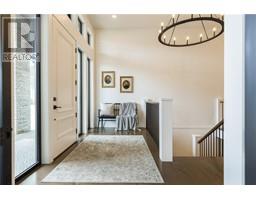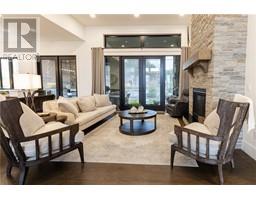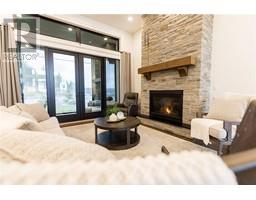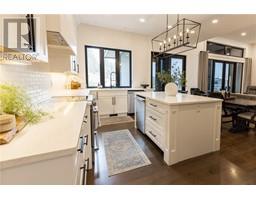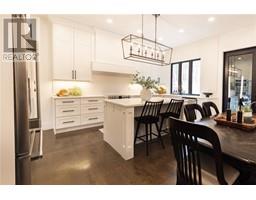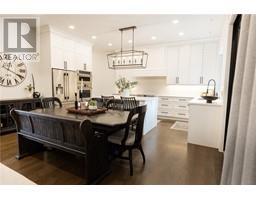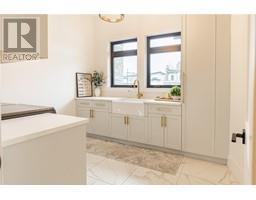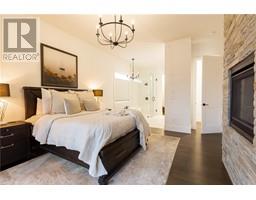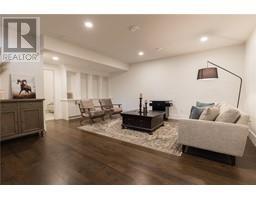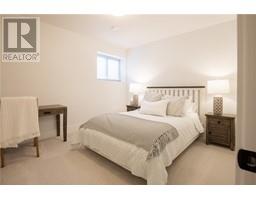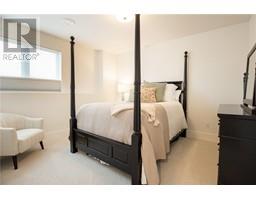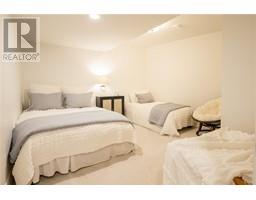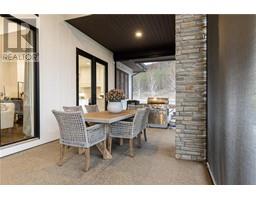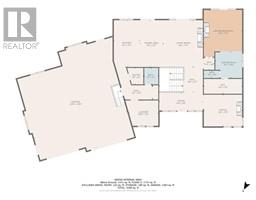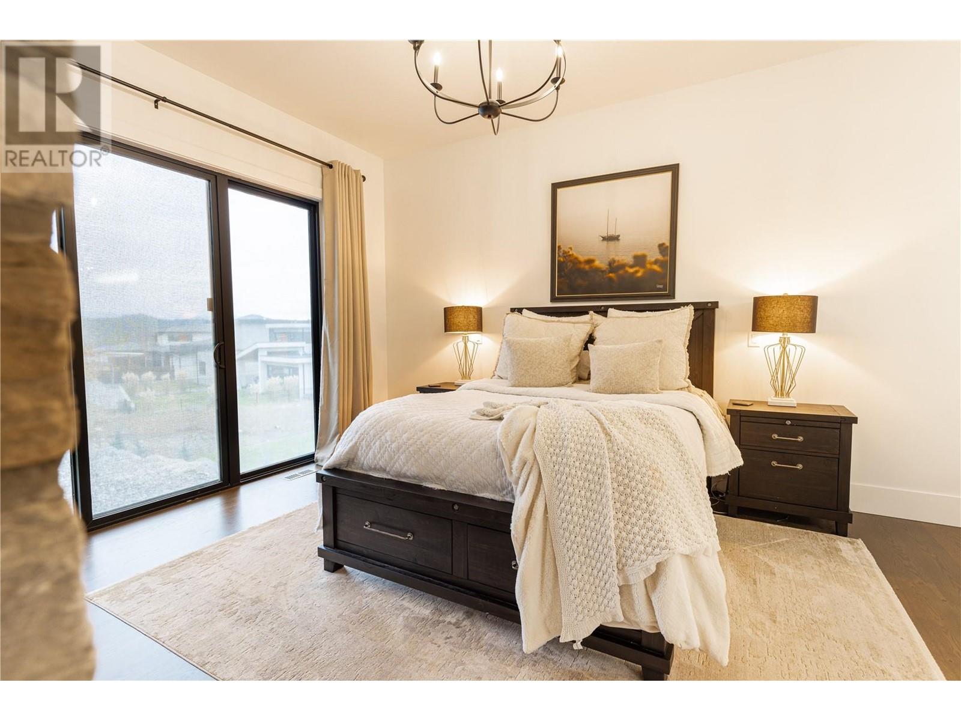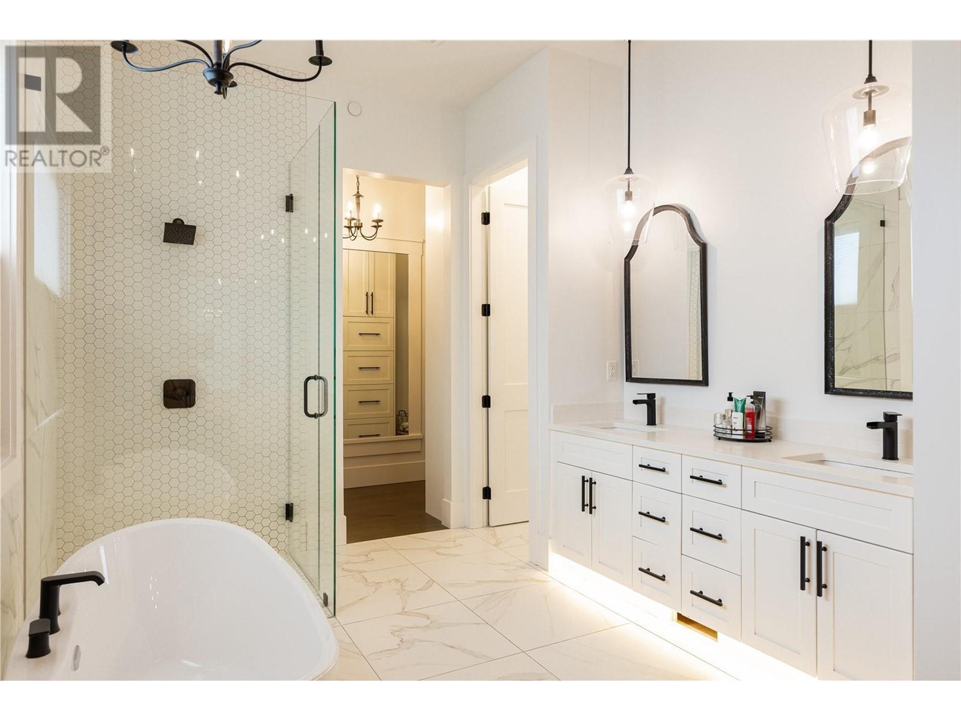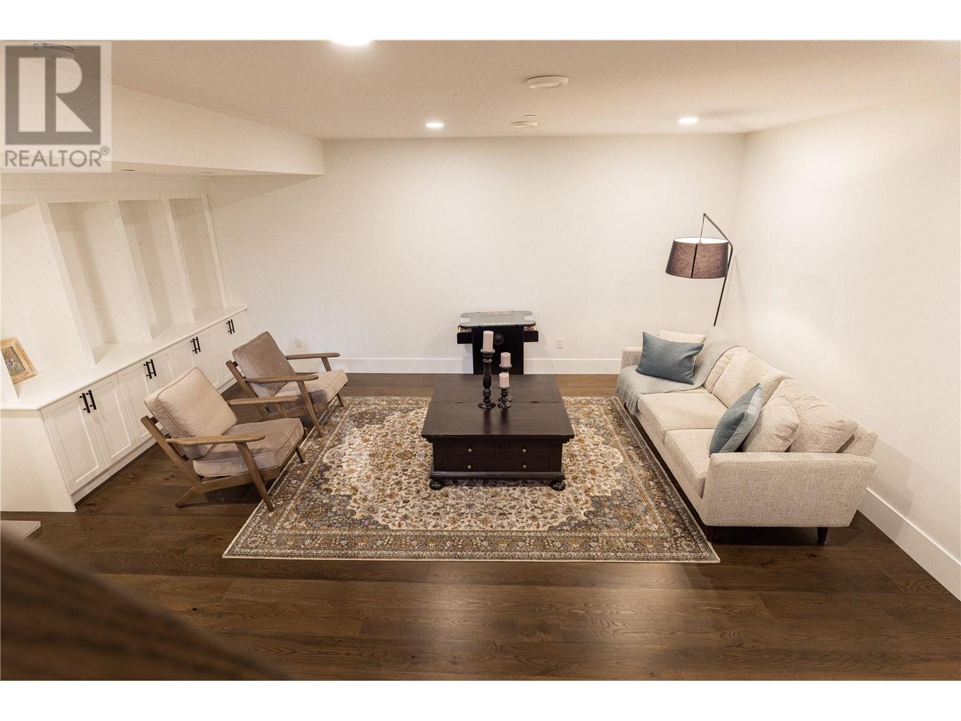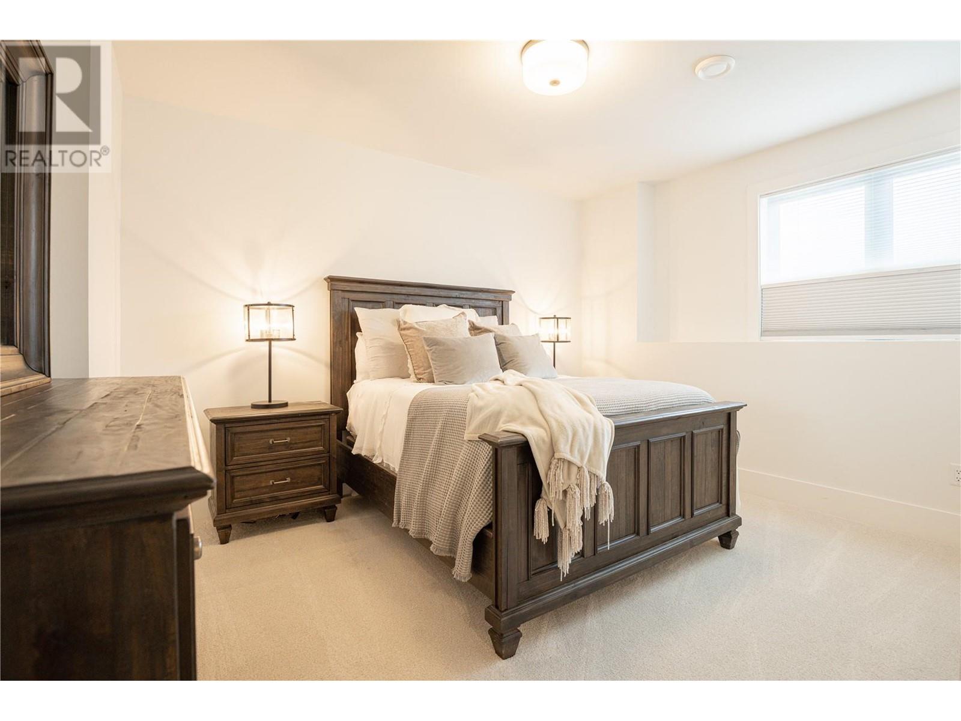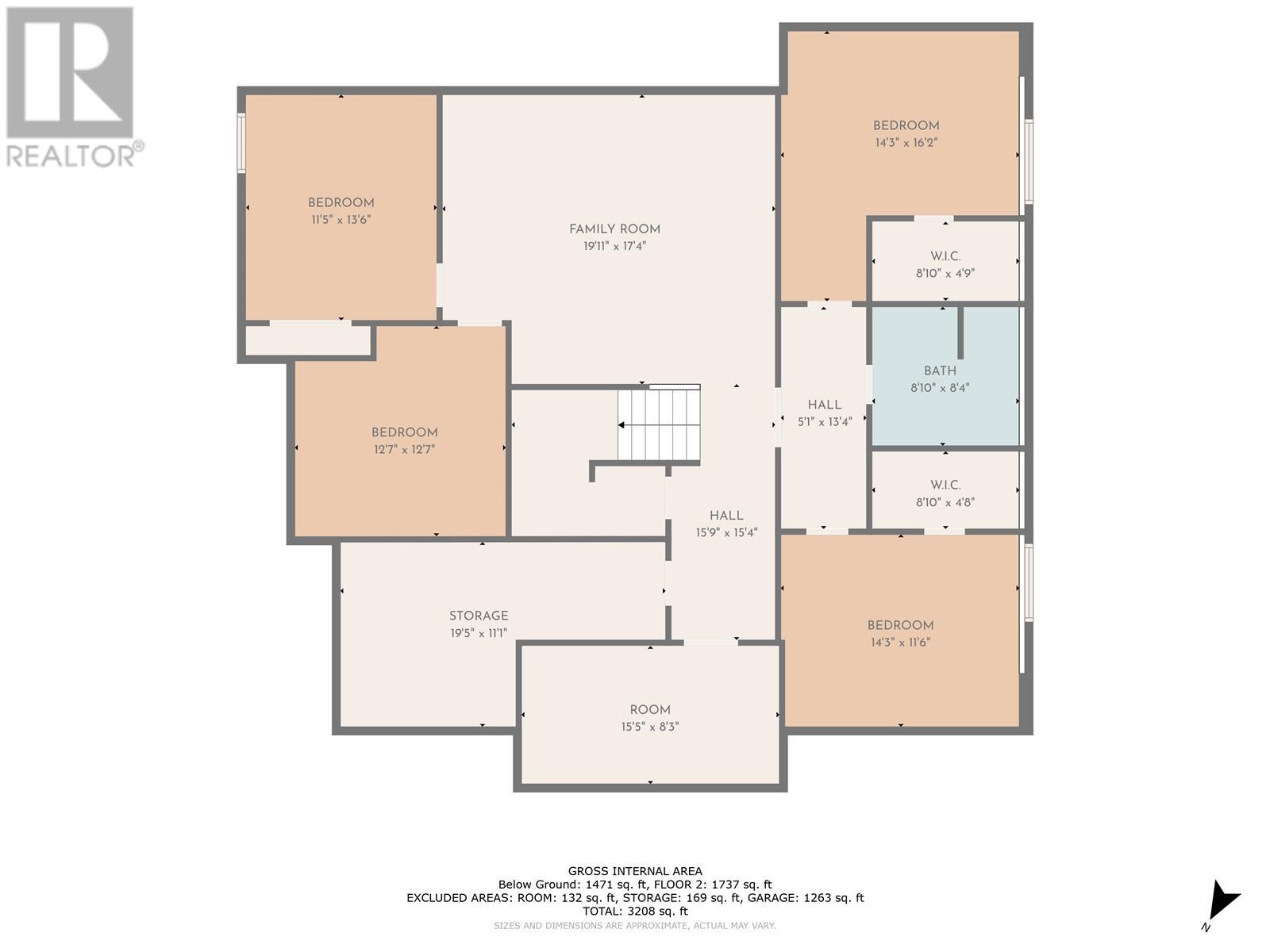9567 Benchland Drive, Lake Country, British Columbia V4V 0A4 (26814296)
9567 Benchland Drive Lake Country, British Columbia V4V 0A4
Interested?
Contact us for more information
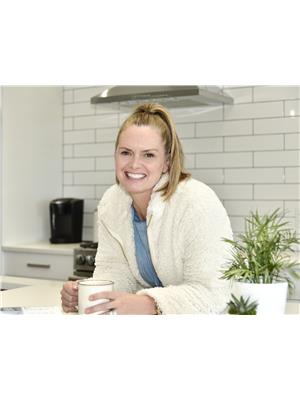
Karin Watson

#1 - 1890 Cooper Road
Kelowna, British Columbia V1Y 8B7
(250) 860-1100
(250) 860-0595
https://royallepagekelowna.com/
$1,599,000
ONE OF A KIND family home in the award winning community of Lakestone. This beautiful, immaculate home is situated on a flat lot with four bedrooms, 3 bathrooms, plus a den/office AND a bonus room (could be a media room/gym/craft room/golf simulator), butlers pantry, two dishwashers, large laundry room with farmhouse sink and a massive FIVE CAR GARAGE for all your toys. Steps away from the pickle ball courts, tennis court and the Benchland Amenity Centre with pool, hot tub, gym and yoga studio. Surrounded by hiking trails, ten minutes from the Kelowna International Airport, 25 minutes to downtown Kelowna and multiple wineries are just down the road. Amenity fee $91.74 Measurements approximate. NO GST! (id:26472)
Property Details
| MLS® Number | 10311355 |
| Property Type | Single Family |
| Neigbourhood | Lake Country South West |
| Features | Central Island |
| Parking Space Total | 5 |
| Water Front Type | Other |
Building
| Bathroom Total | 3 |
| Bedrooms Total | 4 |
| Appliances | Refrigerator, Dishwasher, Range - Electric, Water Heater - Electric, Microwave, See Remarks, Hood Fan, Washer & Dryer, Oven - Built-in |
| Architectural Style | Ranch |
| Constructed Date | 2021 |
| Construction Style Attachment | Detached |
| Cooling Type | Central Air Conditioning |
| Exterior Finish | Stone, Wood Siding |
| Fire Protection | Sprinkler System-fire |
| Fireplace Fuel | Gas |
| Fireplace Present | Yes |
| Fireplace Type | Unknown |
| Flooring Type | Carpeted, Hardwood |
| Half Bath Total | 1 |
| Heating Type | See Remarks |
| Roof Material | Asphalt Shingle |
| Roof Style | Unknown |
| Stories Total | 1 |
| Size Interior | 3457 Sqft |
| Type | House |
| Utility Water | Municipal Water |
Parking
| Attached Garage | 5 |
Land
| Acreage | No |
| Landscape Features | Underground Sprinkler |
| Sewer | Municipal Sewage System |
| Size Irregular | 0.28 |
| Size Total | 0.28 Ac|under 1 Acre |
| Size Total Text | 0.28 Ac|under 1 Acre |
| Zoning Type | Unknown |
Rooms
| Level | Type | Length | Width | Dimensions |
|---|---|---|---|---|
| Basement | Bedroom | 12'7'' x 12'7'' | ||
| Basement | Bedroom | 14'3'' x 11'6'' | ||
| Basement | Bedroom | 14'3'' x 16'2'' | ||
| Basement | Other | 11'5'' x 13'6'' | ||
| Basement | Storage | 19'5'' x 11'1'' | ||
| Basement | Family Room | 19'11'' x 17'4'' | ||
| Basement | 3pc Bathroom | 8'10'' x 8'4'' | ||
| Main Level | 2pc Bathroom | 5'3'' x 6'1'' | ||
| Main Level | Pantry | 5'2'' x 6'1'' | ||
| Main Level | Office | 14'2'' x 11'9'' | ||
| Main Level | Laundry Room | 10'10'' x 9'5'' | ||
| Main Level | Dining Room | 8'9'' x 17'4'' | ||
| Main Level | Kitchen | 9'7'' x 17'4'' | ||
| Main Level | Living Room | 14'8'' x 17'4'' | ||
| Main Level | 4pc Ensuite Bath | 9'11'' x 9'10'' | ||
| Main Level | Primary Bedroom | 14'2'' x 17'5'' |


