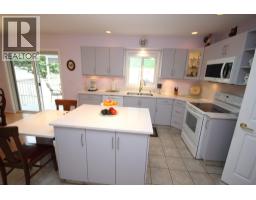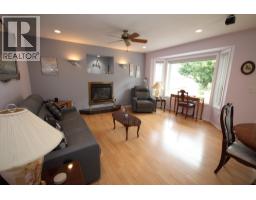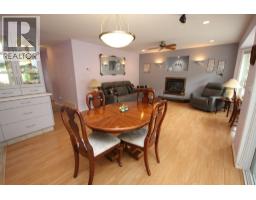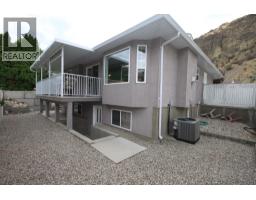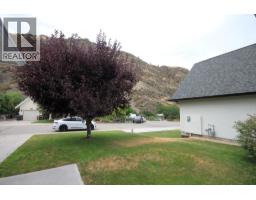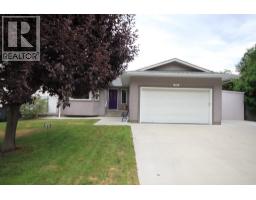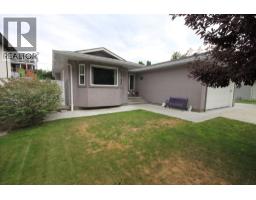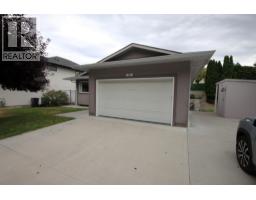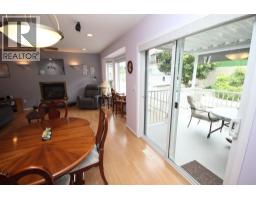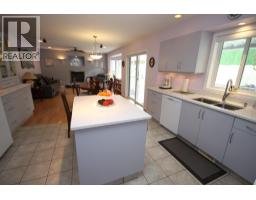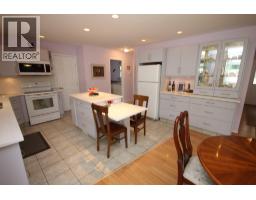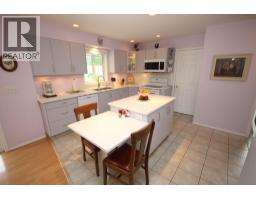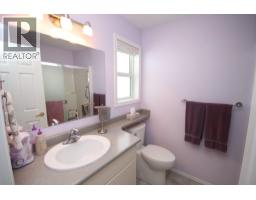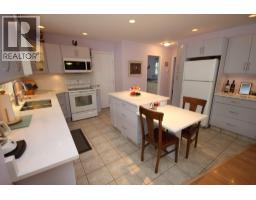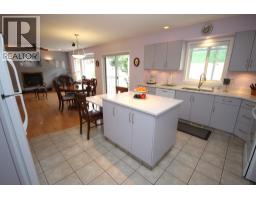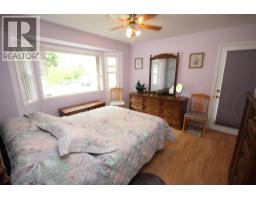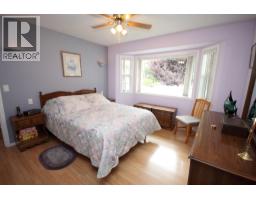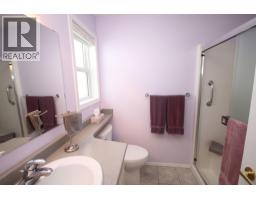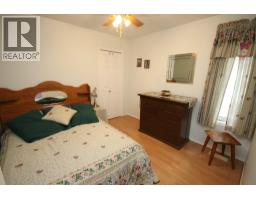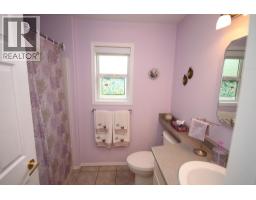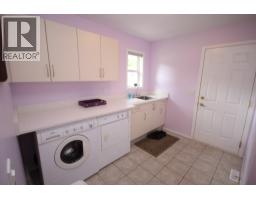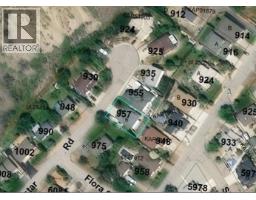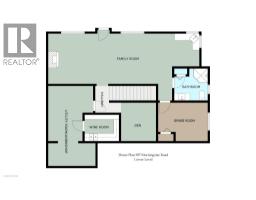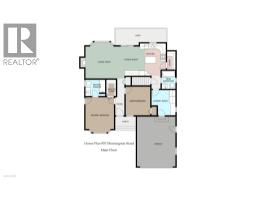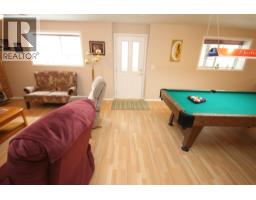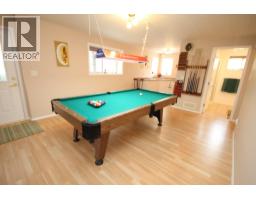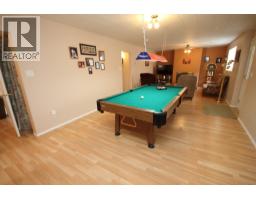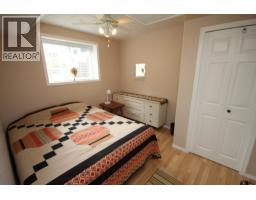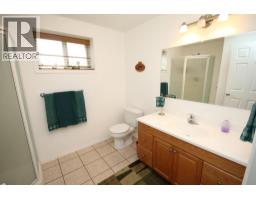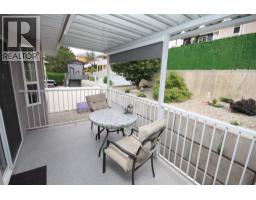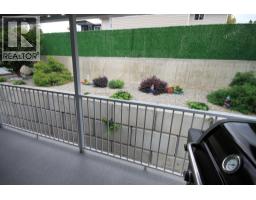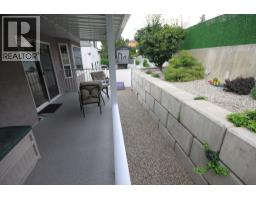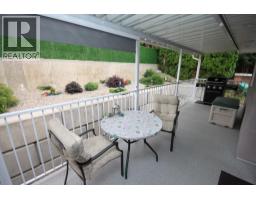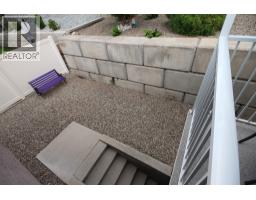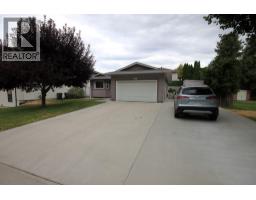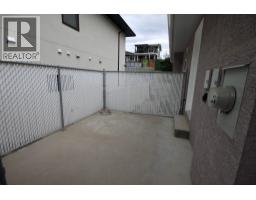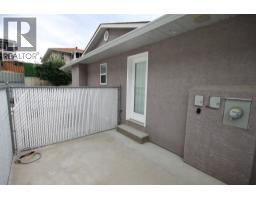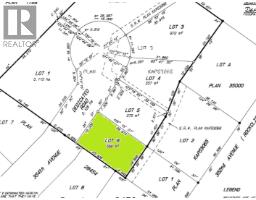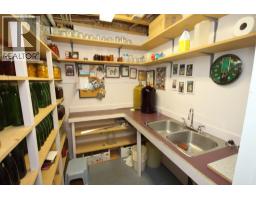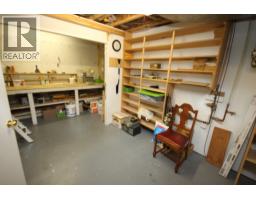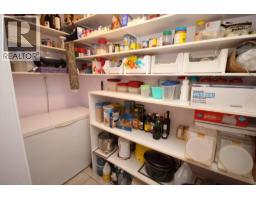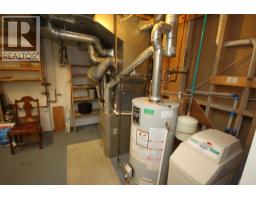957 Morningstar Road, Oliver, British Columbia V0H 1T6 (29070516)
957 Morningstar Road Oliver, British Columbia V0H 1T6
Interested?
Contact us for more information

Maria Maccarthy

444 School Avenue, Box 220
Oliver, British Columbia V0H 1T0
(250) 498-6500
(250) 498-6504
$719,000
Meticulously maintained R2000 home with original owners. This immaculate 3-bedroom, 3-bath home shows pride of ownership throughout, offering open-concept living with a cozy gas fireplace and bright bay window. The kitchen is a cook’s dream with quartz countertops, a large island, walk-in pantry, under-cabinet lighting, and custom spice rack pull-outs. The spacious primary suite includes a walk-in closet, walk-in shower with bench, and access to a private patio wired for a hot tub, complete with built-in speakers. The lower level offers excellent suite potential with a separate entrance, gas fireplace, kitchenette, and a full workshop with shelving and workbench. The low-maintenance backyard is perfect for entertaining with a covered deck, built-in speakers, and privacy blinds. The double garage and extended driveway provide ample parking for an RV or boat with hookup. Additional highlights include new A/C, quartz updates, large laundry room, tall comfort-height toilets, central vac, water softener, underground irrigation, and storage shed. Located on a quiet cul-de-sac close to shopping, schools, restaurants, and Fairview Mountain Golf Course. (id:26472)
Property Details
| MLS® Number | 10367434 |
| Property Type | Single Family |
| Neigbourhood | Oliver |
| Amenities Near By | Golf Nearby, Recreation, Schools, Shopping |
| Features | Cul-de-sac, Central Island |
| Parking Space Total | 6 |
| Road Type | Cul De Sac |
| View Type | Mountain View |
Building
| Bathroom Total | 3 |
| Bedrooms Total | 3 |
| Appliances | Range, Refrigerator, Dishwasher, Dryer, Microwave, Washer |
| Architectural Style | Ranch |
| Basement Type | Full |
| Constructed Date | 2005 |
| Construction Style Attachment | Detached |
| Cooling Type | Central Air Conditioning |
| Exterior Finish | Stucco |
| Fire Protection | Smoke Detector Only |
| Fireplace Fuel | Gas |
| Fireplace Present | Yes |
| Fireplace Total | 2 |
| Fireplace Type | Unknown |
| Flooring Type | Carpeted, Wood |
| Heating Type | Forced Air, See Remarks |
| Roof Material | Asphalt Shingle |
| Roof Style | Unknown |
| Stories Total | 2 |
| Size Interior | 2202 Sqft |
| Type | House |
| Utility Water | Municipal Water |
Parking
| Attached Garage | 2 |
Land
| Acreage | No |
| Fence Type | Chain Link |
| Land Amenities | Golf Nearby, Recreation, Schools, Shopping |
| Landscape Features | Landscaped, Underground Sprinkler |
| Sewer | Municipal Sewage System |
| Size Irregular | 0.14 |
| Size Total | 0.14 Ac|under 1 Acre |
| Size Total Text | 0.14 Ac|under 1 Acre |
| Zoning Type | Unknown |
Rooms
| Level | Type | Length | Width | Dimensions |
|---|---|---|---|---|
| Lower Level | 3pc Bathroom | Measurements not available | ||
| Lower Level | Other | 7'8'' x 6'6'' | ||
| Lower Level | Den | 9'3'' x 7'5'' | ||
| Lower Level | Wine Cellar | 7'0'' x 6'2'' | ||
| Lower Level | Workshop | 19'0'' x 11'0'' | ||
| Lower Level | Bedroom | 11'0'' x 9'3'' | ||
| Lower Level | Family Room | 26'5'' x 12'7'' | ||
| Main Level | 3pc Ensuite Bath | Measurements not available | ||
| Main Level | 4pc Bathroom | Measurements not available | ||
| Main Level | Other | 6'0'' x 4'8'' | ||
| Main Level | Laundry Room | 10'0'' x 9'9'' | ||
| Main Level | Pantry | 8'0'' x 4'3'' | ||
| Main Level | Kitchen | 12'0'' x 12'0'' | ||
| Main Level | Living Room | 14'0'' x 11'9'' | ||
| Main Level | Dining Room | 11'7'' x 9'0'' | ||
| Main Level | Bedroom | 9'10'' x 9'9'' | ||
| Main Level | Primary Bedroom | 12'0'' x 11'11'' | ||
| Main Level | Foyer | 6'0'' x 3'10'' |
https://www.realtor.ca/real-estate/29070516/957-morningstar-road-oliver-oliver


