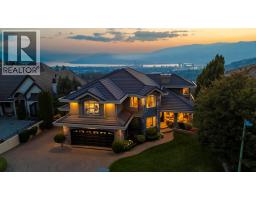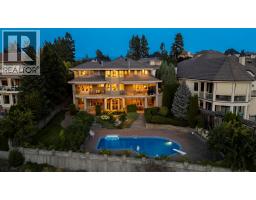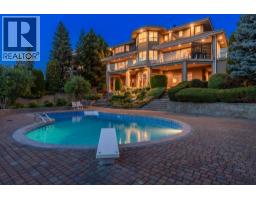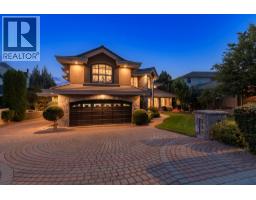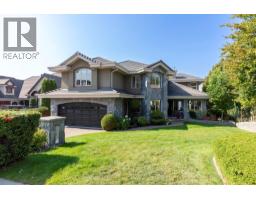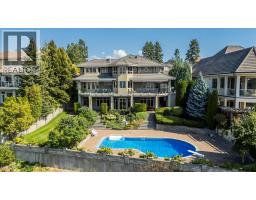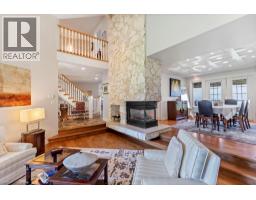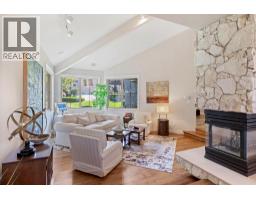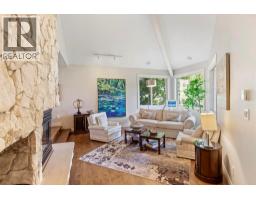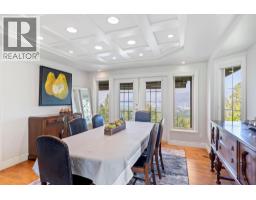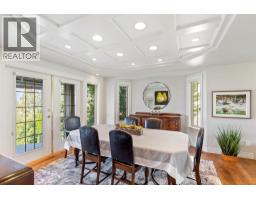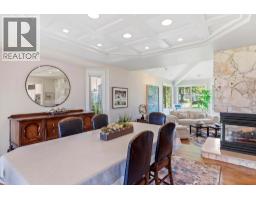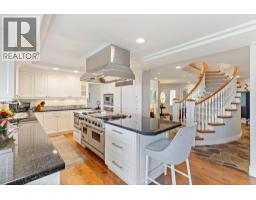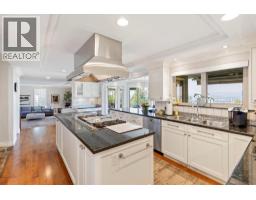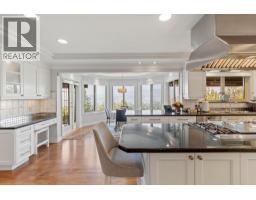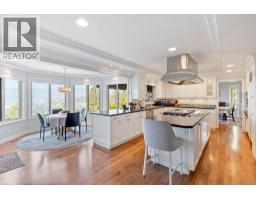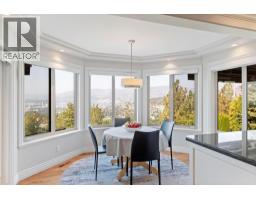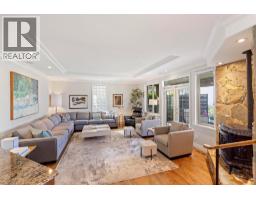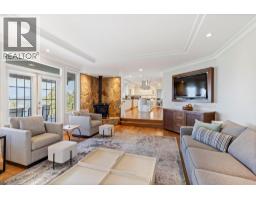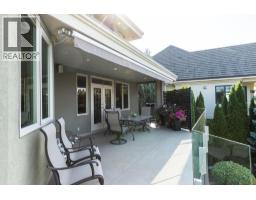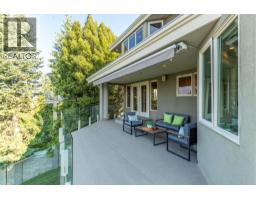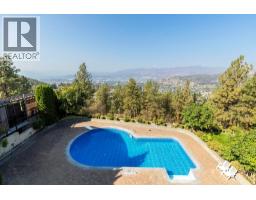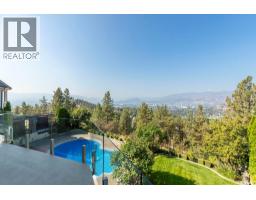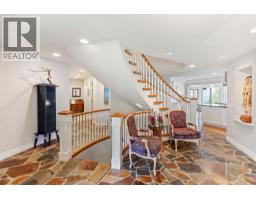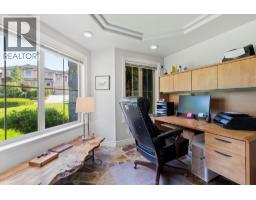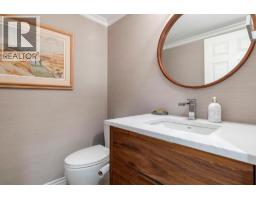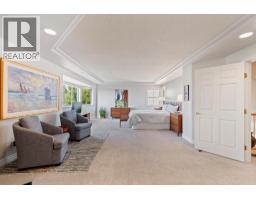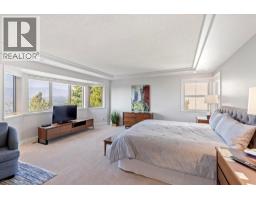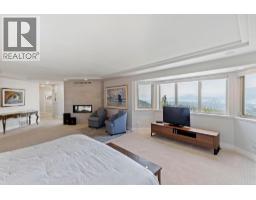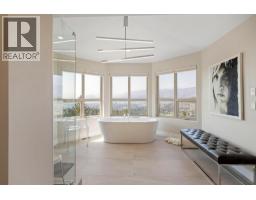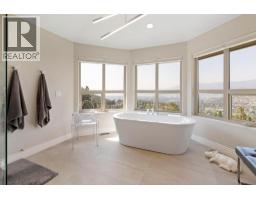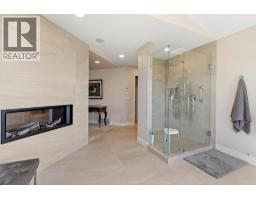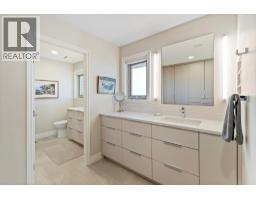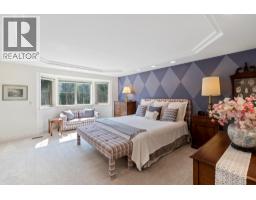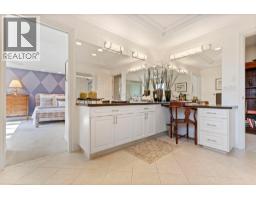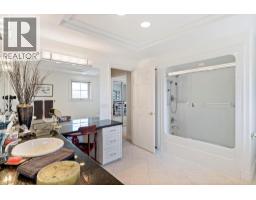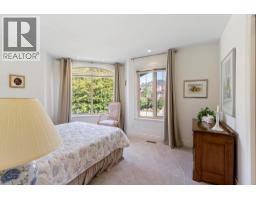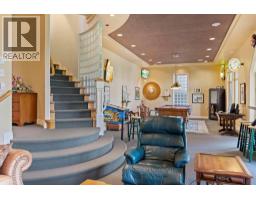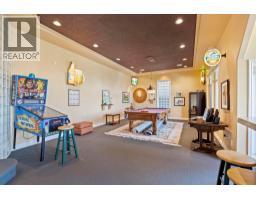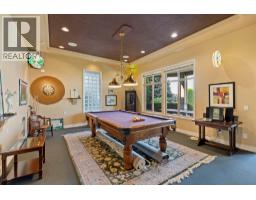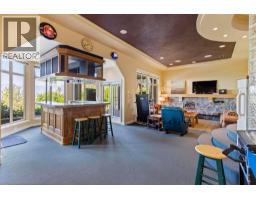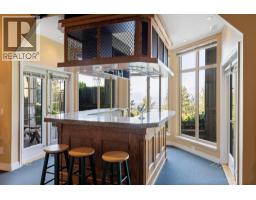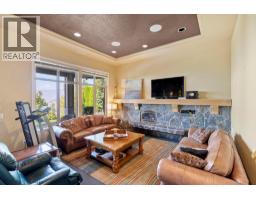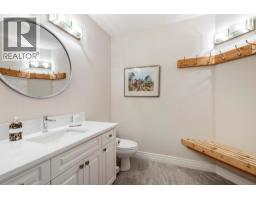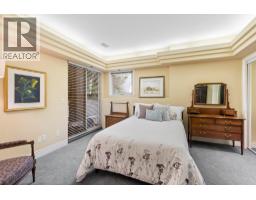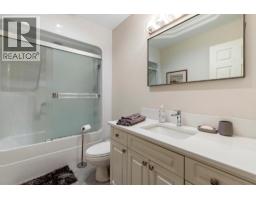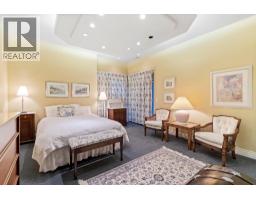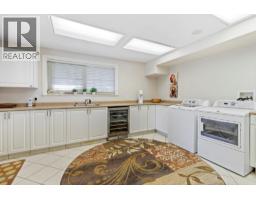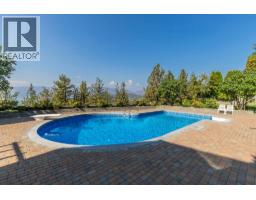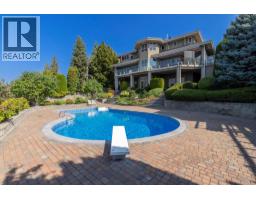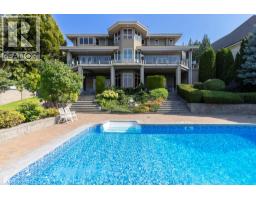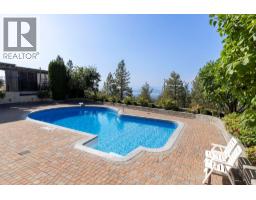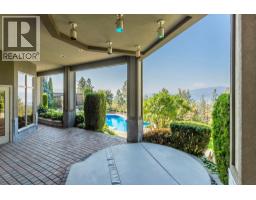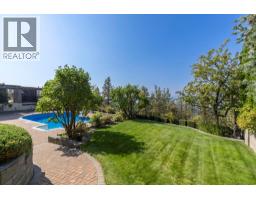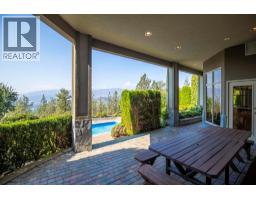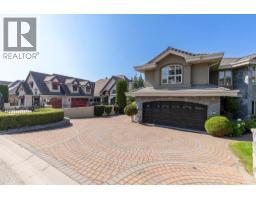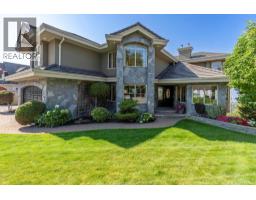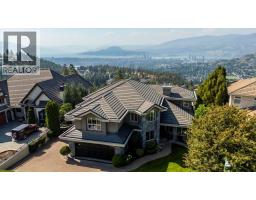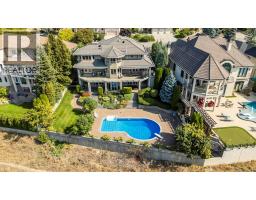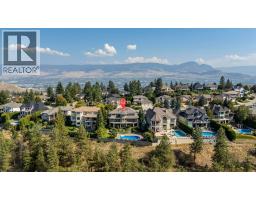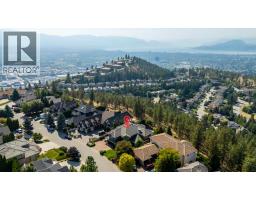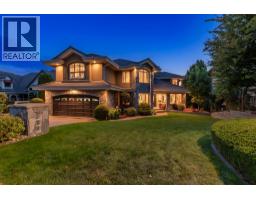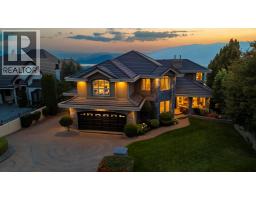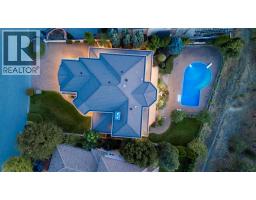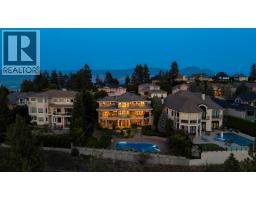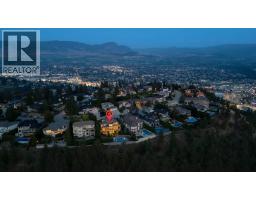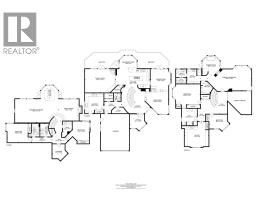960 Skeena Drive, Kelowna, British Columbia V1V 2B2 (28874889)
960 Skeena Drive Kelowna, British Columbia V1V 2B2
Interested?
Contact us for more information

Ho Nguyen
Personal Real Estate Corporation
welcomehomekelowna.com/

#1 - 1890 Cooper Road
Kelowna, British Columbia V1Y 8B7
(250) 860-1100
(250) 860-0595
royallepagekelowna.com/
$2,499,000
Prestige, scale, and breathtaking views define this custom-built estate on one of Kelowna’s most coveted streets atop Dilworth Mountain. Originally built as the builder’s dream home, every detail reflects quality and timeless design. With over 6,300 sq. ft., 6 bedrooms plus a den, and 5 bathrooms, this residence showcases exceptional craftsmanship with tray and coffered ceilings, crown moldings, and superior finishes. The main level welcomes with a stone-floored foyer and curved staircase, leading to a vaulted living room with a double-sided fireplace, an elegant dining room, and a chef’s kitchen featuring granite counters, Viking range, Sub-Zero/Miele refrigeration, and a bright breakfast nook with lake views. A family room, private office, powder room, and seamless walkout to covered decks complete the floor. Upstairs, four spacious bedrooms include a luxury 1,050+ sq. ft. primary retreat with incredible views, sitting area with fireplace, dual walk-in closets, and a spa-inspired ensuite with soaker tub. The lower floor boasts 11-ft ceilings, a recreation room with wet bar, additional beds and baths, and a separate entrance with suite potential. Outdoor living includes a pool with brick surround, built-in hot tub, expansive decks for entertaining, spectacular sunsets, and manicured grounds with sweeping lake views. A gorgeous brick-paved driveway leads to the heated garage. Homes on this stretch of Skeena Drive rarely come to market—a once-in-a-lifetime estate opportunity! (id:26472)
Property Details
| MLS® Number | 10362843 |
| Property Type | Single Family |
| Neigbourhood | Dilworth Mountain |
| Features | Balcony, One Balcony |
| Parking Space Total | 7 |
| Pool Type | Inground Pool, Outdoor Pool, Pool |
Building
| Bathroom Total | 5 |
| Bedrooms Total | 6 |
| Basement Type | Full |
| Constructed Date | 1998 |
| Construction Style Attachment | Detached |
| Cooling Type | Central Air Conditioning |
| Exterior Finish | Stone |
| Fireplace Present | Yes |
| Fireplace Total | 4 |
| Fireplace Type | Free Standing Metal |
| Half Bath Total | 1 |
| Heating Type | Forced Air |
| Roof Material | Tile |
| Roof Style | Unknown |
| Stories Total | 3 |
| Size Interior | 6319 Sqft |
| Type | House |
| Utility Water | Municipal Water |
Parking
| Additional Parking | |
| Attached Garage | 2 |
| Heated Garage | |
| R V | 1 |
| Stall |
Land
| Acreage | No |
| Landscape Features | Underground Sprinkler |
| Sewer | Municipal Sewage System |
| Size Irregular | 0.28 |
| Size Total | 0.28 Ac|under 1 Acre |
| Size Total Text | 0.28 Ac|under 1 Acre |
| Zoning Type | Unknown |
Rooms
| Level | Type | Length | Width | Dimensions |
|---|---|---|---|---|
| Second Level | Full Bathroom | 10'11'' x 12'1'' | ||
| Second Level | Bedroom | 17'3'' x 18'0'' | ||
| Second Level | Bedroom | 14'6'' x 11'9'' | ||
| Second Level | Bedroom | 19'10'' x 14'7'' | ||
| Second Level | Full Ensuite Bathroom | 12'6'' x 13'11'' | ||
| Second Level | Primary Bedroom | 31'11'' x 18'0'' | ||
| Lower Level | Full Bathroom | 5'5'' x 9'4'' | ||
| Lower Level | Full Bathroom | 7'2'' x 11'4'' | ||
| Lower Level | Bedroom | 12'4'' x 13'9'' | ||
| Lower Level | Bedroom | 18'2'' x 13'5'' | ||
| Lower Level | Family Room | 14'9'' x 15'5'' | ||
| Lower Level | Recreation Room | 31'8'' x 17'1'' | ||
| Main Level | Partial Bathroom | 5'0'' x 5'8'' | ||
| Main Level | Den | 12'0'' x 11'10'' | ||
| Main Level | Laundry Room | 13'4'' x 14'6'' | ||
| Main Level | Foyer | 20'7'' x 17'7'' | ||
| Main Level | Dining Nook | 12'6'' x 9'7'' | ||
| Main Level | Family Room | 22'1'' x 16'11'' | ||
| Main Level | Dining Room | 14'5'' x 15'1'' | ||
| Main Level | Living Room | 15'9'' x 16'4'' | ||
| Main Level | Kitchen | 24'9'' x 13'9'' |
https://www.realtor.ca/real-estate/28874889/960-skeena-drive-kelowna-dilworth-mountain


